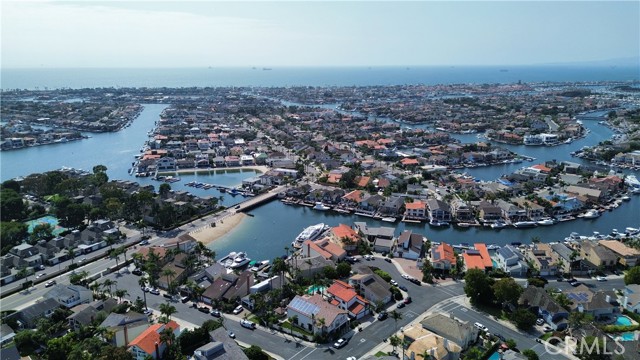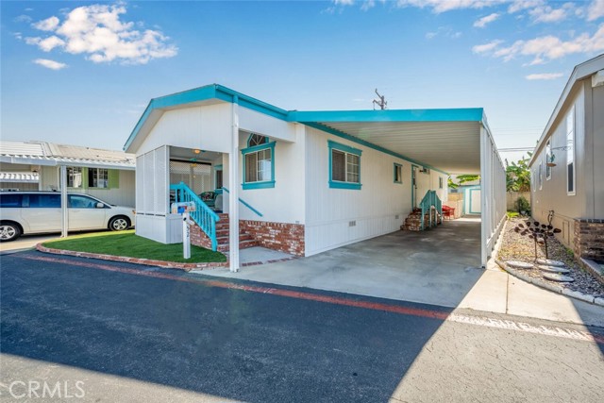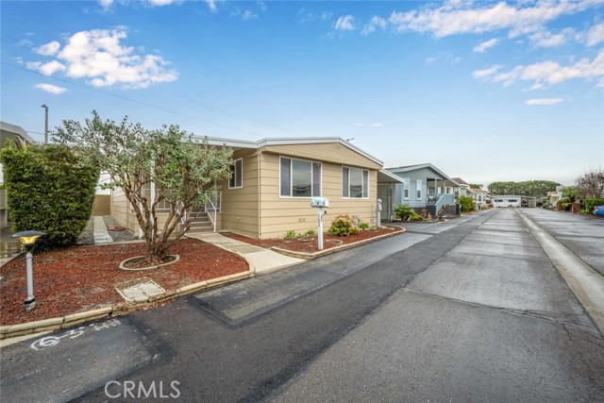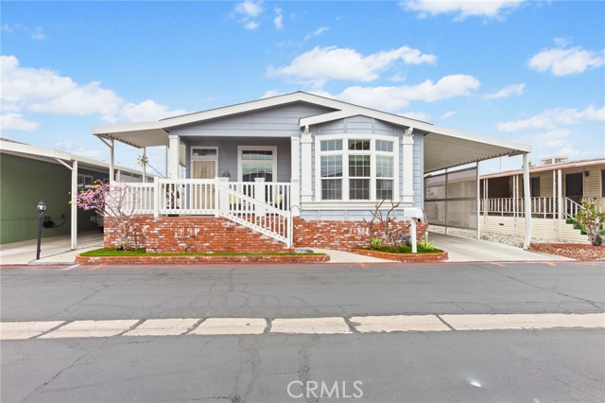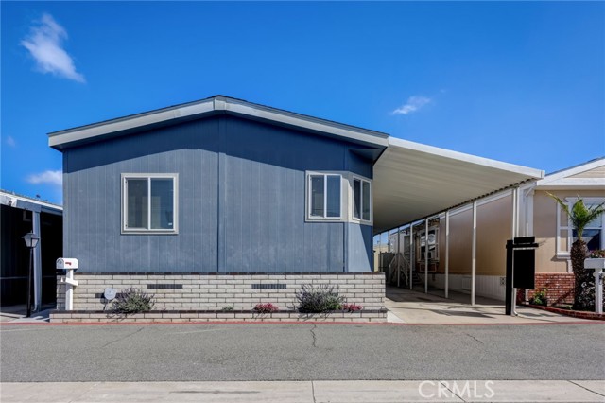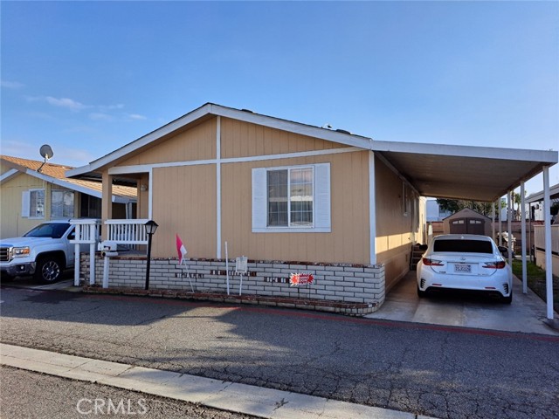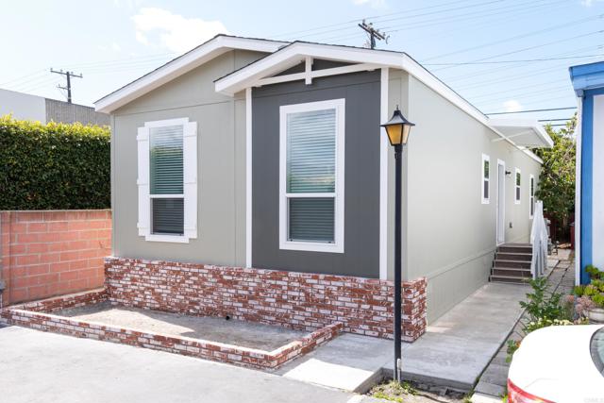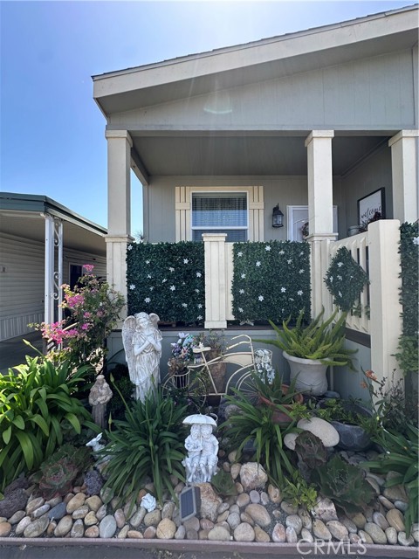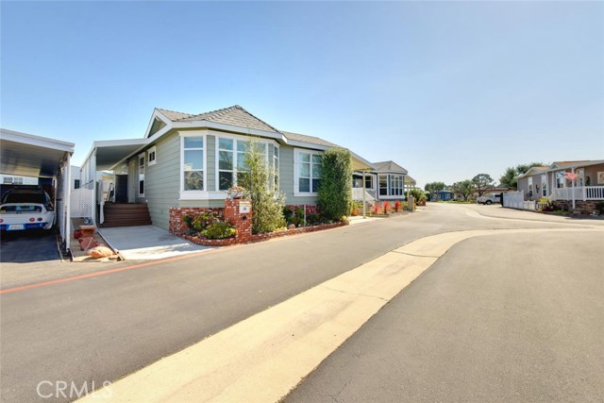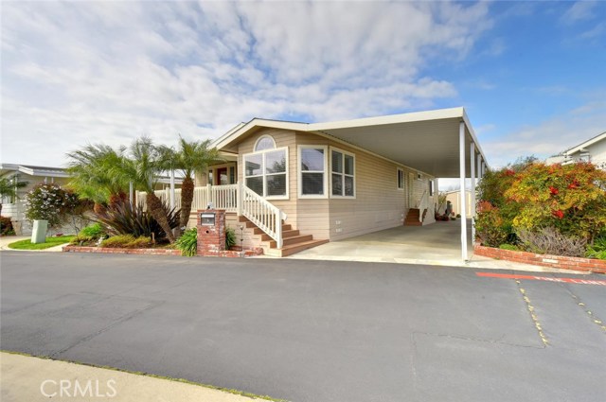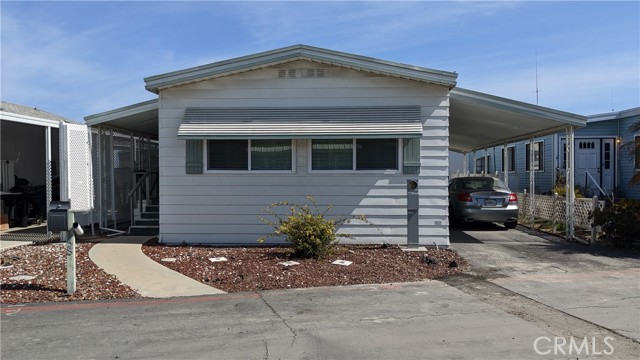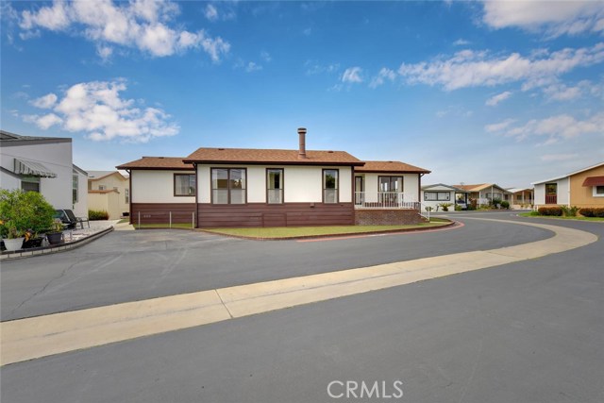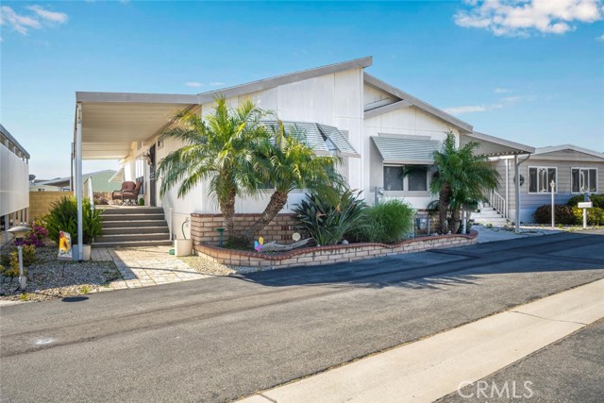
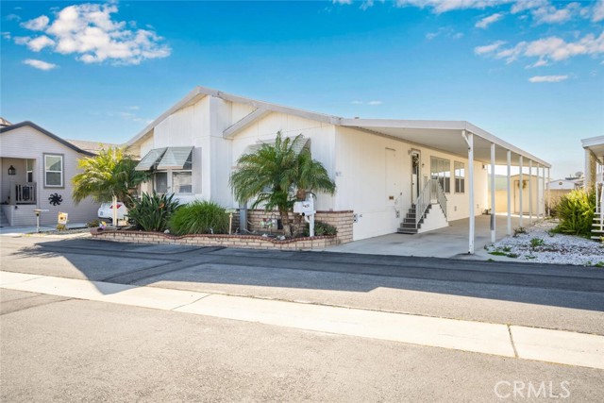
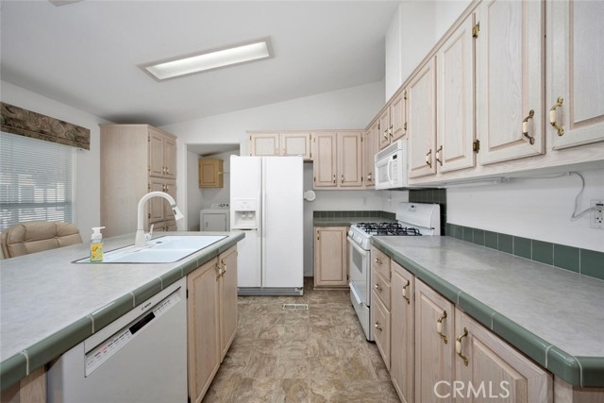
View Photos
16222 Monterey Lane #283 Huntington Beach, CA 92649
$219,000
- 3 Beds
- 1 Baths
- 1,560 Sq.Ft.
For Sale
Property Overview: 16222 Monterey Lane #283 Huntington Beach, CA has 3 bedrooms, 1 bathrooms, 1,560 living square feet and -- square feet lot size. Call an Ardent Real Estate Group agent to verify current availability of this home or with any questions you may have.
Listed by David Guarino | BRE #01708899 | First Team Real Estate
Last checked: 15 minutes ago |
Last updated: May 9th, 2024 |
Source CRMLS |
DOM: 9
Home details
- Lot Sq. Ft
- --
- HOA Dues
- $0/mo
- Year built
- 2002
- Garage
- --
- Property Type:
- Mobile Home
- Status
- Active
- MLS#
- PW24090549
- City
- Huntington Beach
- County
- Orange
- Time on Site
- 10 days
Show More
Open Houses for 16222 Monterey Lane #283
No upcoming open houses
Schedule Tour
Loading...
Property Details for 16222 Monterey Lane #283
Local Huntington Beach Agent
Loading...
Sale History for 16222 Monterey Lane #283
View property's historical transactions
-
May, 2024
-
May 9, 2024
Date
Active
CRMLS: PW24090549
$219,000
Price
Tax History for 16222 Monterey Lane #283
Recent tax history for this property
| Year | Land Value | Improved Value | Assessed Value |
|---|---|---|---|
| The tax history for this property will expand as we gather information for this property. | |||
Home Value Compared to the Market
This property vs the competition
About 16222 Monterey Lane #283
Detailed summary of property
Public Facts for 16222 Monterey Lane #283
Public county record property details
- Beds
- --
- Baths
- --
- Year built
- --
- Sq. Ft.
- --
- Lot Size
- --
- Stories
- --
- Type
- --
- Pool
- --
- Spa
- --
- County
- --
- Lot#
- --
- APN
- --
The source for these homes facts are from public records.
92649 Real Estate Sale History (Last 30 days)
Last 30 days of sale history and trends
Median List Price
$1,588,888
Median List Price/Sq.Ft.
$805
Median Sold Price
$1,415,000
Median Sold Price/Sq.Ft.
$771
Total Inventory
80
Median Sale to List Price %
94.33%
Avg Days on Market
33
Loan Type
Conventional (21.88%), FHA (0%), VA (0%), Cash (62.5%), Other (12.5%)
Homes for Sale Near 16222 Monterey Lane #283
Nearby Homes for Sale
Recently Sold Homes Near 16222 Monterey Lane #283
Related Resources to 16222 Monterey Lane #283
New Listings in 92649
Popular Zip Codes
Popular Cities
- Anaheim Hills Homes for Sale
- Brea Homes for Sale
- Corona Homes for Sale
- Fullerton Homes for Sale
- Irvine Homes for Sale
- La Habra Homes for Sale
- Long Beach Homes for Sale
- Los Angeles Homes for Sale
- Ontario Homes for Sale
- Placentia Homes for Sale
- Riverside Homes for Sale
- San Bernardino Homes for Sale
- Whittier Homes for Sale
- Yorba Linda Homes for Sale
- More Cities
Other Huntington Beach Resources
- Huntington Beach Homes for Sale
- Huntington Beach Townhomes for Sale
- Huntington Beach Condos for Sale
- Huntington Beach 1 Bedroom Homes for Sale
- Huntington Beach 2 Bedroom Homes for Sale
- Huntington Beach 3 Bedroom Homes for Sale
- Huntington Beach 4 Bedroom Homes for Sale
- Huntington Beach 5 Bedroom Homes for Sale
- Huntington Beach Single Story Homes for Sale
- Huntington Beach Homes for Sale with Pools
- Huntington Beach Homes for Sale with 3 Car Garages
- Huntington Beach New Homes for Sale
- Huntington Beach Homes for Sale with Large Lots
- Huntington Beach Cheapest Homes for Sale
- Huntington Beach Luxury Homes for Sale
- Huntington Beach Newest Listings for Sale
- Huntington Beach Homes Pending Sale
- Huntington Beach Recently Sold Homes
Based on information from California Regional Multiple Listing Service, Inc. as of 2019. This information is for your personal, non-commercial use and may not be used for any purpose other than to identify prospective properties you may be interested in purchasing. Display of MLS data is usually deemed reliable but is NOT guaranteed accurate by the MLS. Buyers are responsible for verifying the accuracy of all information and should investigate the data themselves or retain appropriate professionals. Information from sources other than the Listing Agent may have been included in the MLS data. Unless otherwise specified in writing, Broker/Agent has not and will not verify any information obtained from other sources. The Broker/Agent providing the information contained herein may or may not have been the Listing and/or Selling Agent.
