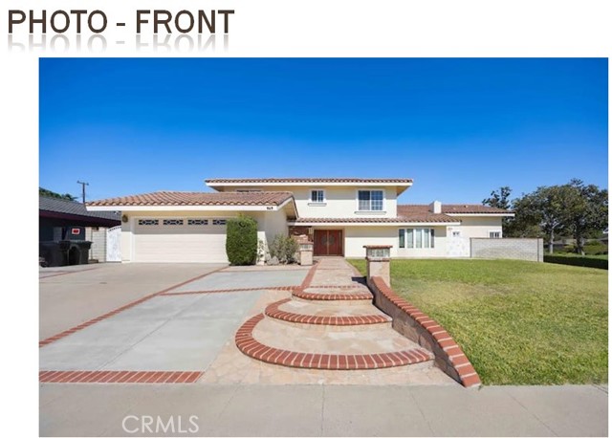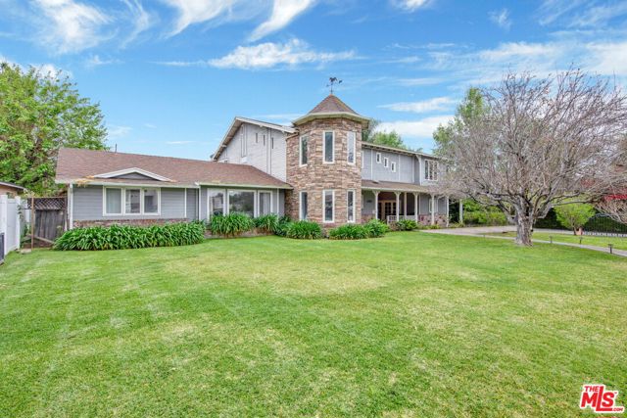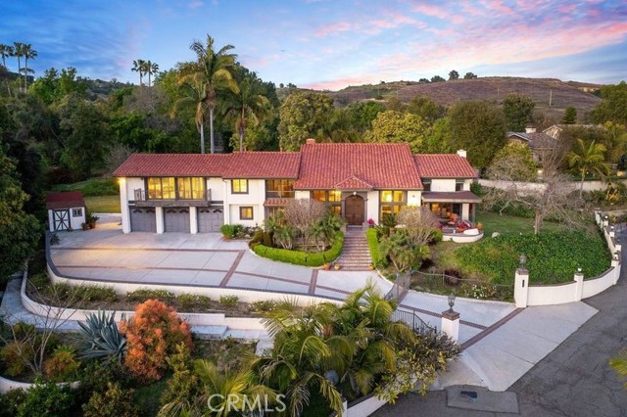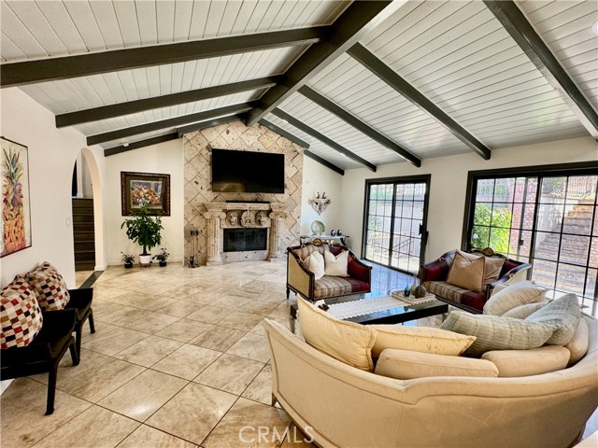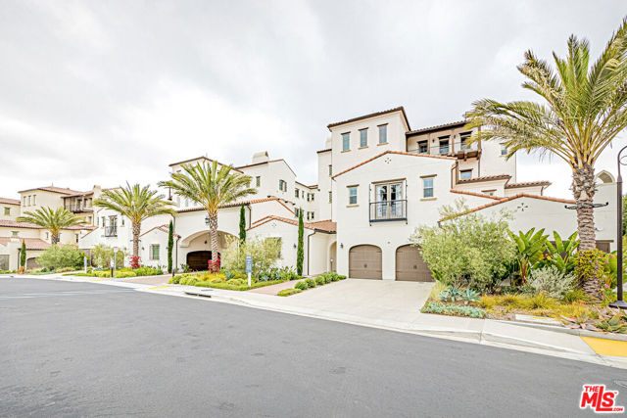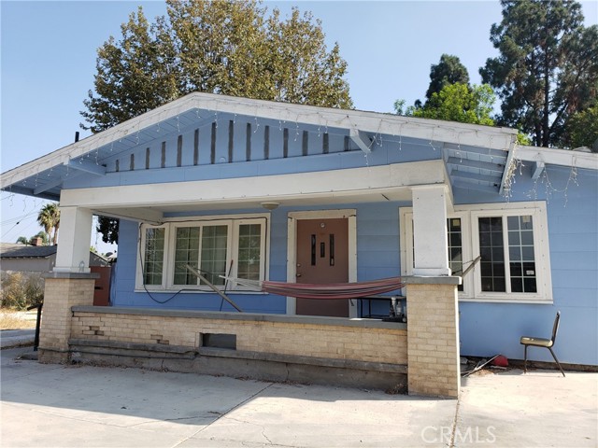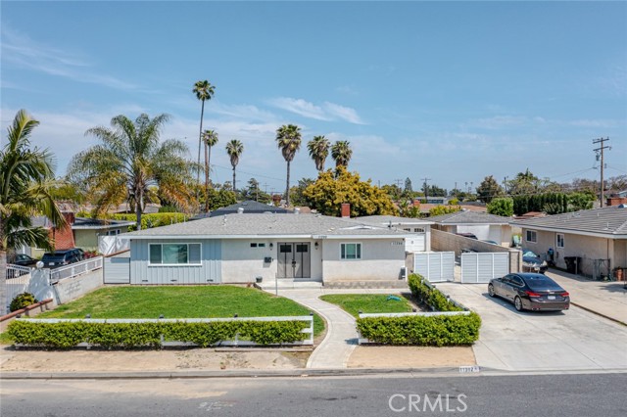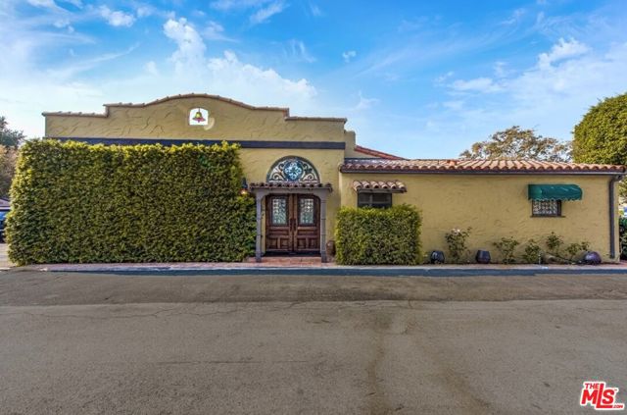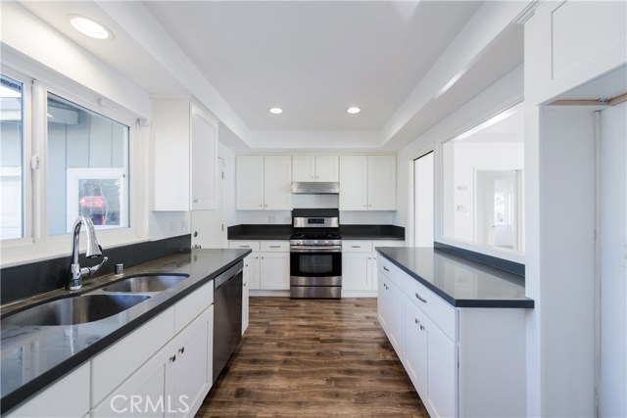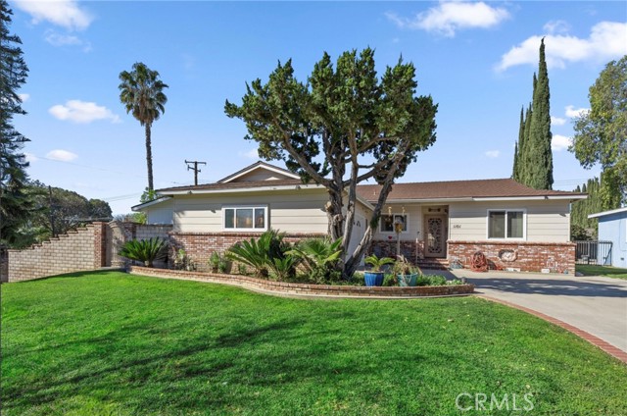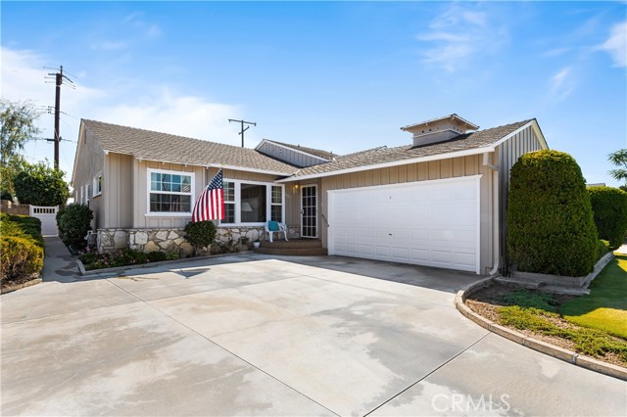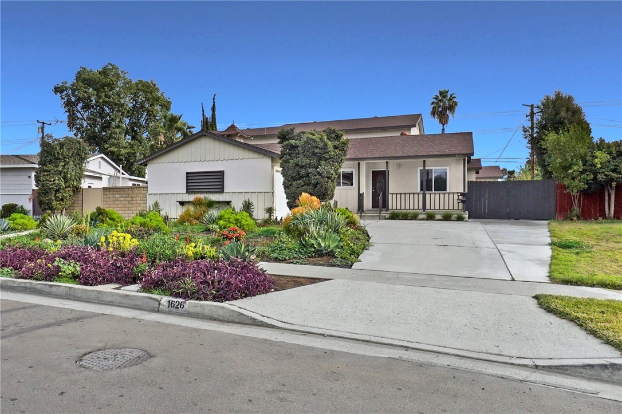
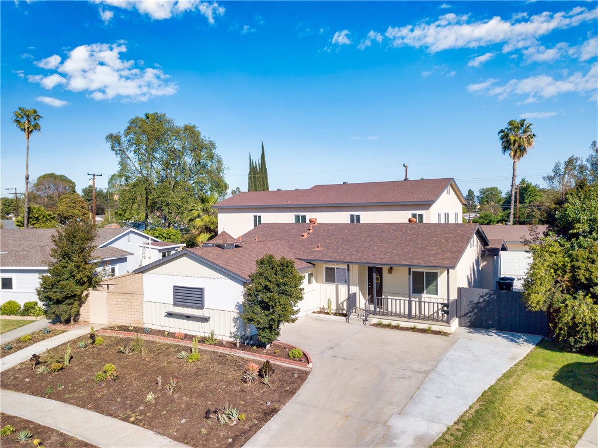
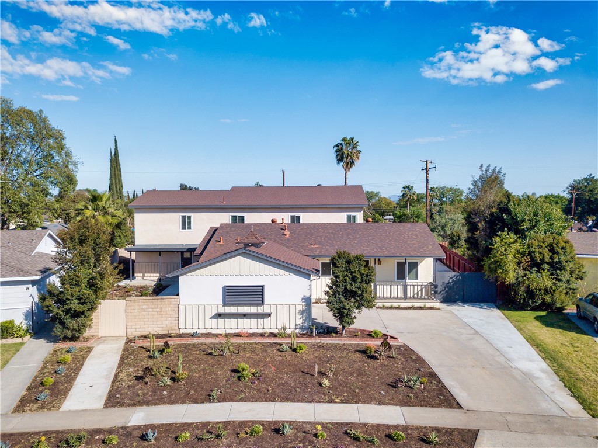
View Photos
1626 Riverside Dr Fullerton, CA 92831
$2,200,000
- 11 Beds
- 8 Baths
- 5,320 Sq.Ft.
For Sale
Property Overview: 1626 Riverside Dr Fullerton, CA has 11 bedrooms, 8 bathrooms, 5,320 living square feet and 12,928 square feet lot size. Call an Ardent Real Estate Group agent to verify current availability of this home or with any questions you may have.
Listed by XUANLI WANG | BRE #02033774 | Your Home Sold Guaranteed Rlty
Last checked: 2 minutes ago |
Last updated: July 25th, 2024 |
Source CRMLS |
DOM: 212
Get a $6,600 Cash Reward
New
Buy this home with Ardent Real Estate Group and get $6,600 back.
Call/Text (714) 706-1823
Home details
- Lot Sq. Ft
- 12,928
- HOA Dues
- $0/mo
- Year built
- 1955
- Garage
- 4 Car
- Property Type:
- Single Family Home
- Status
- Active
- MLS#
- WS23230600
- City
- Fullerton
- County
- Orange
- Time on Site
- 211 days
Show More
Open Houses for 1626 Riverside Dr
No upcoming open houses
Schedule Tour
Loading...
Property Details for 1626 Riverside Dr
Local Fullerton Agent
Loading...
Sale History for 1626 Riverside Dr
Last sold for $530,000 on December 17th, 2015
-
April, 2024
-
Apr 1, 2024
Date
Canceled
CRMLS: WS23209195
$2,200,000
Price
-
Nov 13, 2023
Date
Active
CRMLS: WS23209195
$2,200,000
Price
-
Listing provided courtesy of CRMLS
-
December, 2023
-
Dec 27, 2023
Date
Active
CRMLS: WS23230600
$2,200,000
Price
-
September, 2022
-
Sep 8, 2022
Date
Expired
CRMLS: WS22046536
$2,500,000
Price
-
Mar 8, 2022
Date
Active
CRMLS: WS22046536
$2,500,000
Price
-
Listing provided courtesy of CRMLS
-
September, 2022
-
Sep 8, 2022
Date
Expired
CRMLS: WS22046548
$2,500,000
Price
-
Mar 8, 2022
Date
Active
CRMLS: WS22046548
$2,500,000
Price
-
Listing provided courtesy of CRMLS
-
December, 2015
-
Dec 17, 2015
Date
Sold (Public Records)
Public Records
$530,000
Price
-
September, 2006
-
Sep 21, 2006
Date
Sold (Public Records)
Public Records
$650,000
Price
Show More
Tax History for 1626 Riverside Dr
Assessed Value (2020):
$721,902
| Year | Land Value | Improved Value | Assessed Value |
|---|---|---|---|
| 2020 | $499,816 | $222,086 | $721,902 |
Home Value Compared to the Market
This property vs the competition
About 1626 Riverside Dr
Detailed summary of property
Public Facts for 1626 Riverside Dr
Public county record property details
- Beds
- 4
- Baths
- 2
- Year built
- 1955
- Sq. Ft.
- 1,384
- Lot Size
- 12,727
- Stories
- 1
- Type
- Single Family Residential
- Pool
- No
- Spa
- No
- County
- Orange
- Lot#
- 10
- APN
- 029-521-10
The source for these homes facts are from public records.
92831 Real Estate Sale History (Last 30 days)
Last 30 days of sale history and trends
Median List Price
$1,200,000
Median List Price/Sq.Ft.
$596
Median Sold Price
$1,110,000
Median Sold Price/Sq.Ft.
$586
Total Inventory
47
Median Sale to List Price %
101%
Avg Days on Market
17
Loan Type
Conventional (50%), FHA (11.11%), VA (0%), Cash (33.33%), Other (5.56%)
Tour This Home
Buy with Ardent Real Estate Group and save $6,600.
Contact Jon
Fullerton Agent
Call, Text or Message
Fullerton Agent
Call, Text or Message
Get a $6,600 Cash Reward
New
Buy this home with Ardent Real Estate Group and get $6,600 back.
Call/Text (714) 706-1823
Homes for Sale Near 1626 Riverside Dr
Nearby Homes for Sale
Recently Sold Homes Near 1626 Riverside Dr
Related Resources to 1626 Riverside Dr
New Listings in 92831
Popular Zip Codes
Popular Cities
- Anaheim Hills Homes for Sale
- Brea Homes for Sale
- Corona Homes for Sale
- Huntington Beach Homes for Sale
- Irvine Homes for Sale
- La Habra Homes for Sale
- Long Beach Homes for Sale
- Los Angeles Homes for Sale
- Ontario Homes for Sale
- Placentia Homes for Sale
- Riverside Homes for Sale
- San Bernardino Homes for Sale
- Whittier Homes for Sale
- Yorba Linda Homes for Sale
- More Cities
Other Fullerton Resources
- Fullerton Homes for Sale
- Fullerton Townhomes for Sale
- Fullerton Condos for Sale
- Fullerton 1 Bedroom Homes for Sale
- Fullerton 2 Bedroom Homes for Sale
- Fullerton 3 Bedroom Homes for Sale
- Fullerton 4 Bedroom Homes for Sale
- Fullerton 5 Bedroom Homes for Sale
- Fullerton Single Story Homes for Sale
- Fullerton Homes for Sale with Pools
- Fullerton Homes for Sale with 3 Car Garages
- Fullerton New Homes for Sale
- Fullerton Homes for Sale with Large Lots
- Fullerton Cheapest Homes for Sale
- Fullerton Luxury Homes for Sale
- Fullerton Newest Listings for Sale
- Fullerton Homes Pending Sale
- Fullerton Recently Sold Homes
Based on information from California Regional Multiple Listing Service, Inc. as of 2019. This information is for your personal, non-commercial use and may not be used for any purpose other than to identify prospective properties you may be interested in purchasing. Display of MLS data is usually deemed reliable but is NOT guaranteed accurate by the MLS. Buyers are responsible for verifying the accuracy of all information and should investigate the data themselves or retain appropriate professionals. Information from sources other than the Listing Agent may have been included in the MLS data. Unless otherwise specified in writing, Broker/Agent has not and will not verify any information obtained from other sources. The Broker/Agent providing the information contained herein may or may not have been the Listing and/or Selling Agent.
