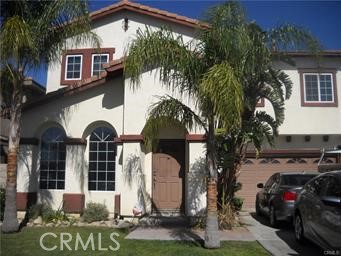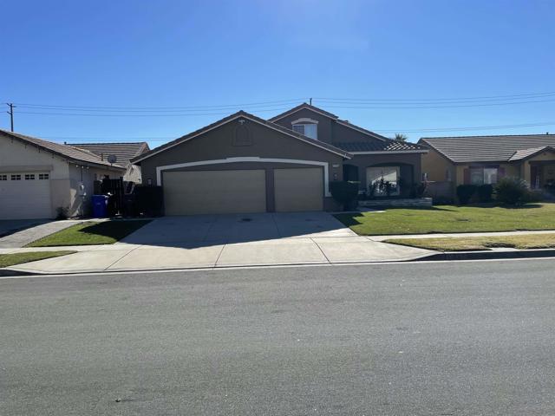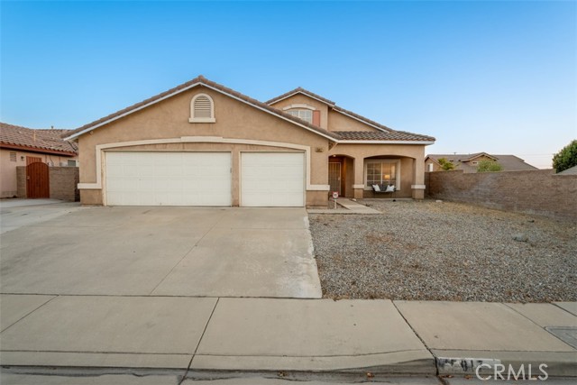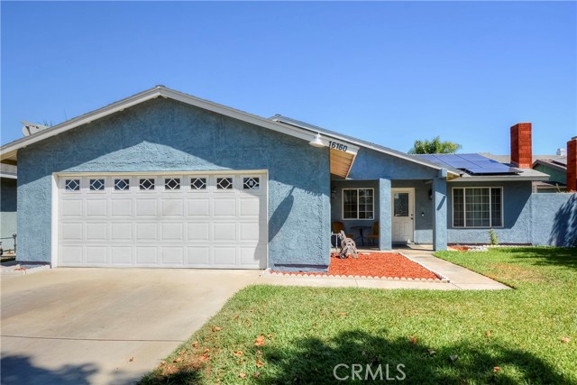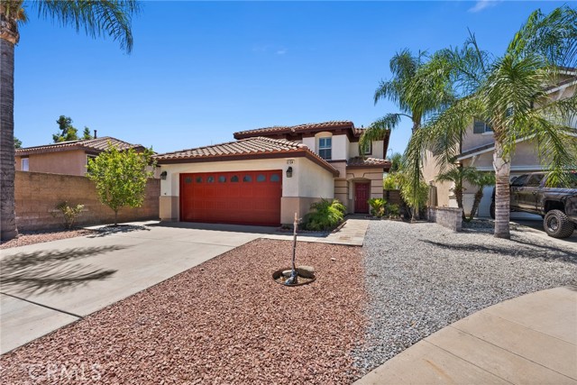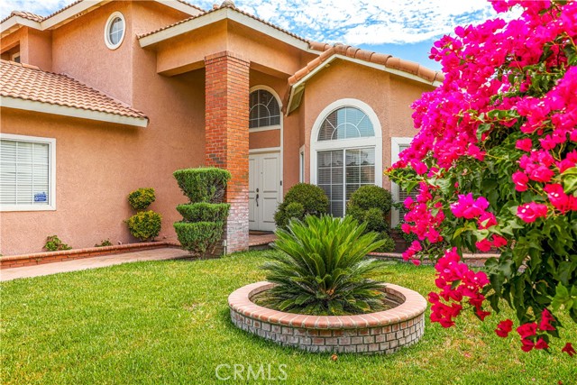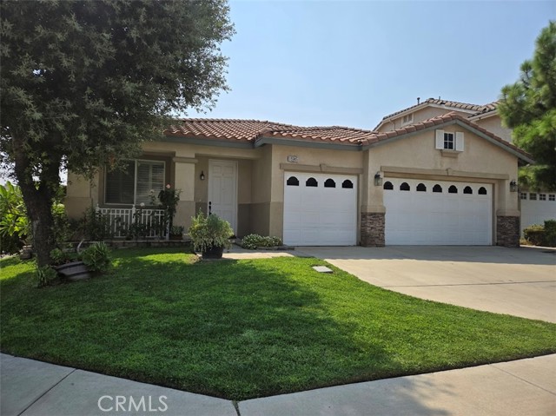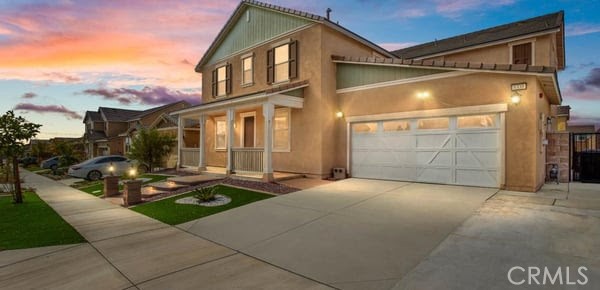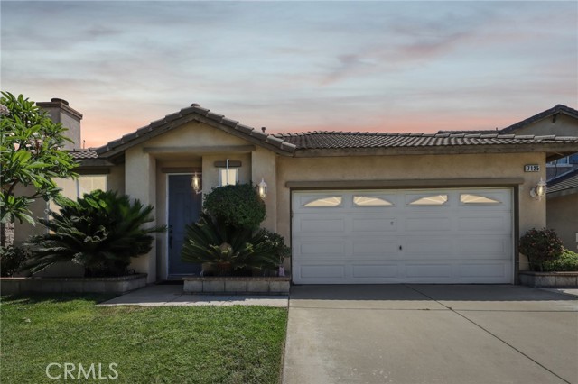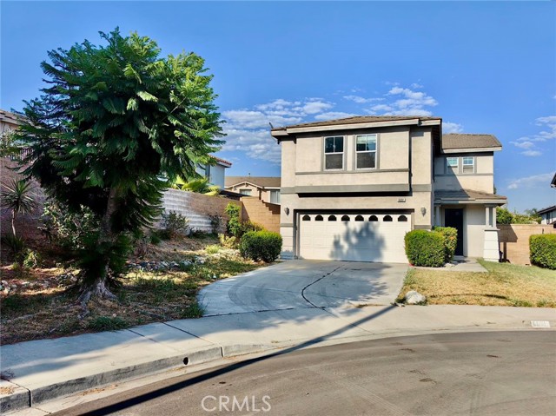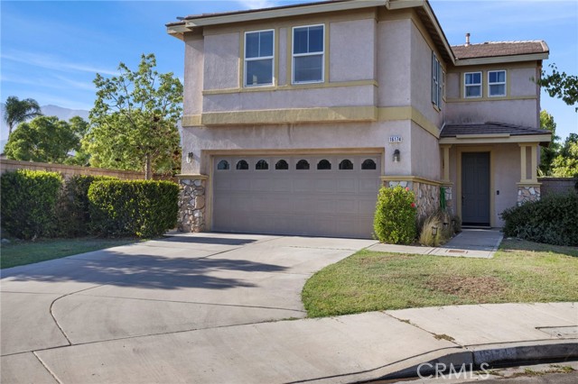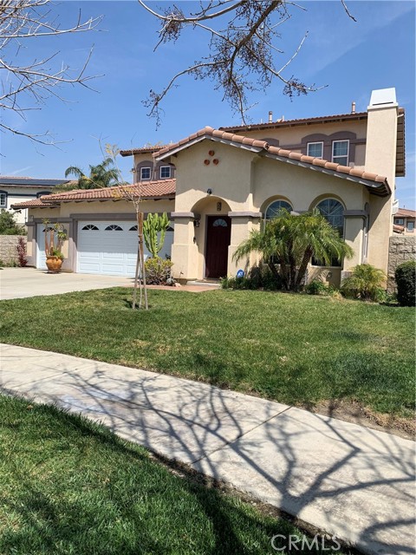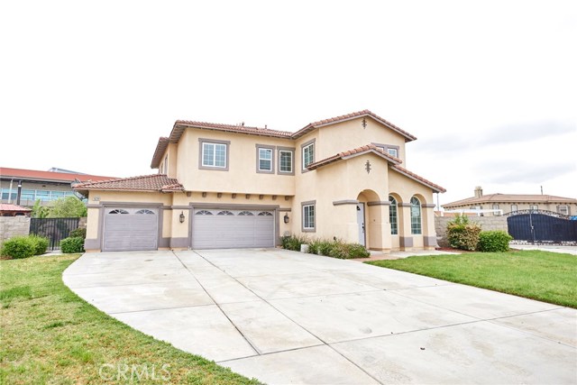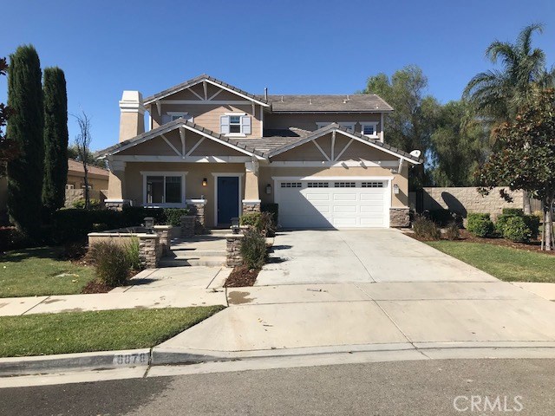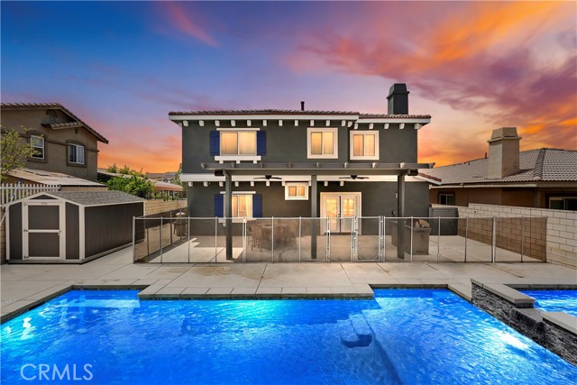
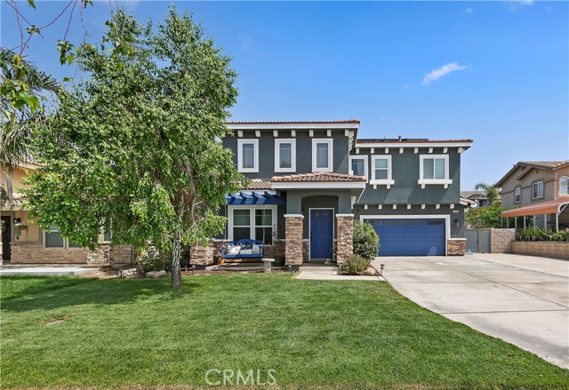
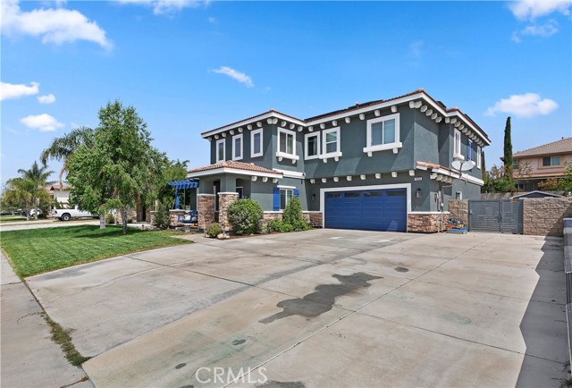
View Photos
16262 Star Crest Way Fontana, CA 92336
$810,000
Sold Price as of 06/28/2023
- 4 Beds
- 3 Baths
- 3,056 Sq.Ft.
Sold
Property Overview: 16262 Star Crest Way Fontana, CA has 4 bedrooms, 3 bathrooms, 3,056 living square feet and 7,703 square feet lot size. Call an Ardent Real Estate Group agent with any questions you may have.
Listed by Tiffany Bailey | BRE #01455223 | TLC Realty
Last checked: 13 minutes ago |
Last updated: June 30th, 2023 |
Source CRMLS |
DOM: 3
Home details
- Lot Sq. Ft
- 7,703
- HOA Dues
- $0/mo
- Year built
- 2008
- Garage
- 2 Car
- Property Type:
- Single Family Home
- Status
- Sold
- MLS#
- HD23089232
- City
- Fontana
- County
- San Bernardino
- Time on Site
- 473 days
Show More
Virtual Tour
Use the following link to view this property's virtual tour:
Property Details for 16262 Star Crest Way
Local Fontana Agent
Loading...
Sale History for 16262 Star Crest Way
Last sold for $810,000 on June 28th, 2023
-
June, 2023
-
Jun 28, 2023
Date
Sold
CRMLS: HD23089232
$810,000
Price
-
May 22, 2023
Date
Active
CRMLS: HD23089232
$820,000
Price
-
June, 2019
-
Jun 28, 2019
Date
Sold
CRMLS: IV19009316
$510,000
Price
-
May 2, 2019
Date
Pending
CRMLS: IV19009316
$515,000
Price
-
Apr 20, 2019
Date
Price Change
CRMLS: IV19009316
$515,000
Price
-
Mar 18, 2019
Date
Price Change
CRMLS: IV19009316
$518,999
Price
-
Mar 4, 2019
Date
Price Change
CRMLS: IV19009316
$519,998
Price
-
Jan 29, 2019
Date
Price Change
CRMLS: IV19009316
$519,999
Price
-
Jan 12, 2019
Date
Price Change
CRMLS: IV19009316
$525,000
Price
-
Jan 12, 2019
Date
Active
CRMLS: IV19009316
$525,000
Price
-
Listing provided courtesy of CRMLS
-
June, 2019
-
Jun 27, 2019
Date
Sold (Public Records)
Public Records
$510,000
Price
-
September, 2008
-
Sep 10, 2008
Date
Sold (Public Records)
Public Records
--
Price
Show More
Tax History for 16262 Star Crest Way
Assessed Value (2020):
$520,200
| Year | Land Value | Improved Value | Assessed Value |
|---|---|---|---|
| 2020 | $130,050 | $390,150 | $520,200 |
Home Value Compared to the Market
This property vs the competition
About 16262 Star Crest Way
Detailed summary of property
Public Facts for 16262 Star Crest Way
Public county record property details
- Beds
- 4
- Baths
- 2
- Year built
- 2008
- Sq. Ft.
- 3,056
- Lot Size
- 7,703
- Stories
- 2
- Type
- Single Family Residential
- Pool
- No
- Spa
- No
- County
- San Bernardino
- Lot#
- 15
- APN
- 0240-461-15-0000
The source for these homes facts are from public records.
92336 Real Estate Sale History (Last 30 days)
Last 30 days of sale history and trends
Median List Price
$710,000
Median List Price/Sq.Ft.
$340
Median Sold Price
$690,000
Median Sold Price/Sq.Ft.
$349
Total Inventory
235
Median Sale to List Price %
98.71%
Avg Days on Market
33
Loan Type
Conventional (52%), FHA (20%), VA (4%), Cash (12%), Other (12%)
Thinking of Selling?
Is this your property?
Thinking of Selling?
Call, Text or Message
Thinking of Selling?
Call, Text or Message
Homes for Sale Near 16262 Star Crest Way
Nearby Homes for Sale
Recently Sold Homes Near 16262 Star Crest Way
Related Resources to 16262 Star Crest Way
New Listings in 92336
Popular Zip Codes
Popular Cities
- Anaheim Hills Homes for Sale
- Brea Homes for Sale
- Corona Homes for Sale
- Fullerton Homes for Sale
- Huntington Beach Homes for Sale
- Irvine Homes for Sale
- La Habra Homes for Sale
- Long Beach Homes for Sale
- Los Angeles Homes for Sale
- Ontario Homes for Sale
- Placentia Homes for Sale
- Riverside Homes for Sale
- San Bernardino Homes for Sale
- Whittier Homes for Sale
- Yorba Linda Homes for Sale
- More Cities
Other Fontana Resources
- Fontana Homes for Sale
- Fontana Townhomes for Sale
- Fontana Condos for Sale
- Fontana 1 Bedroom Homes for Sale
- Fontana 2 Bedroom Homes for Sale
- Fontana 3 Bedroom Homes for Sale
- Fontana 4 Bedroom Homes for Sale
- Fontana 5 Bedroom Homes for Sale
- Fontana Single Story Homes for Sale
- Fontana Homes for Sale with Pools
- Fontana Homes for Sale with 3 Car Garages
- Fontana New Homes for Sale
- Fontana Homes for Sale with Large Lots
- Fontana Cheapest Homes for Sale
- Fontana Luxury Homes for Sale
- Fontana Newest Listings for Sale
- Fontana Homes Pending Sale
- Fontana Recently Sold Homes
Based on information from California Regional Multiple Listing Service, Inc. as of 2019. This information is for your personal, non-commercial use and may not be used for any purpose other than to identify prospective properties you may be interested in purchasing. Display of MLS data is usually deemed reliable but is NOT guaranteed accurate by the MLS. Buyers are responsible for verifying the accuracy of all information and should investigate the data themselves or retain appropriate professionals. Information from sources other than the Listing Agent may have been included in the MLS data. Unless otherwise specified in writing, Broker/Agent has not and will not verify any information obtained from other sources. The Broker/Agent providing the information contained herein may or may not have been the Listing and/or Selling Agent.
