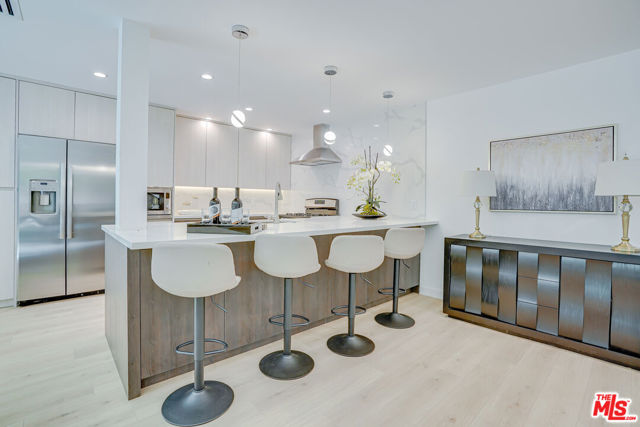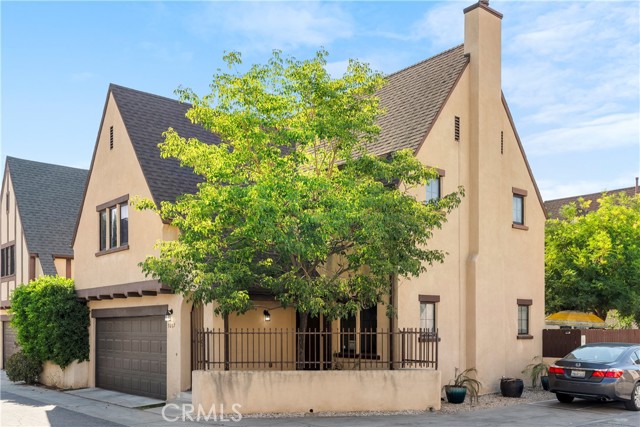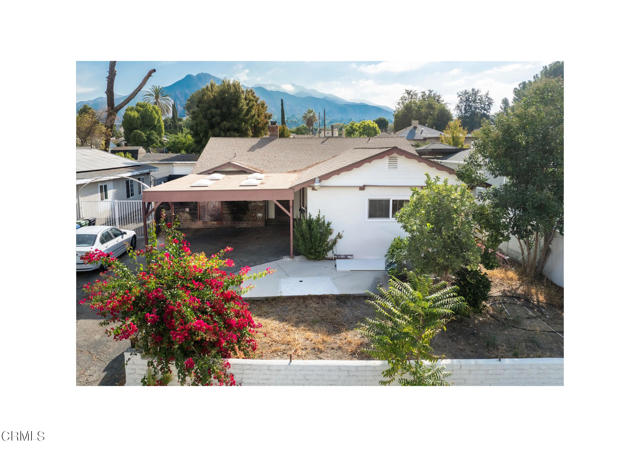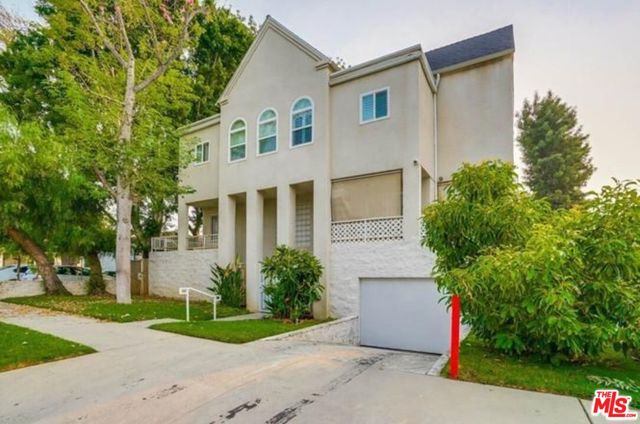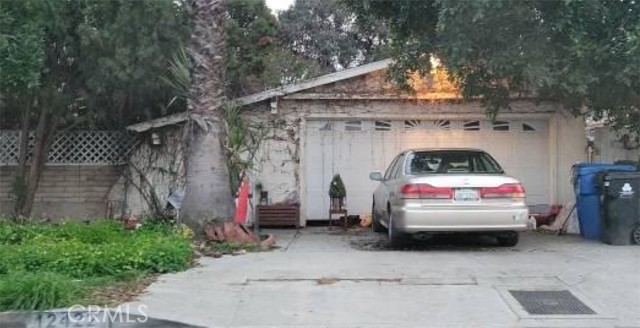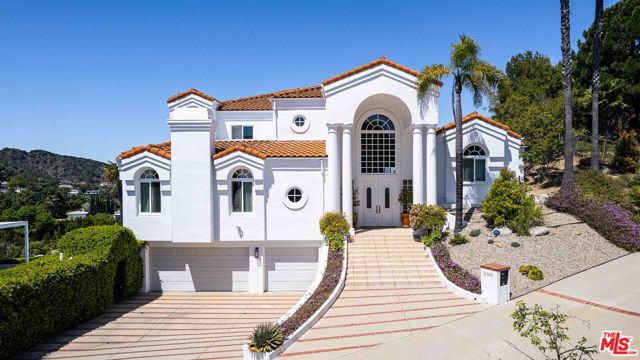1629 Hammon Ave Oroville, CA 95966
$368,000
Sold Price as of 06/12/2019
- 4 Beds
- 3 Baths
- 3,430 Sq.Ft.
Off Market
Property Overview: 1629 Hammon Ave Oroville, CA has 4 bedrooms, 3 bathrooms, 3,430 living square feet and 6,969 square feet lot size. Call an Ardent Real Estate Group agent with any questions you may have.
Home Value Compared to the Market
Refinance your Current Mortgage and Save
Save $
You could be saving money by taking advantage of a lower rate and reducing your monthly payment. See what current rates are at and get a free no-obligation quote on today's refinance rates.
Local Oroville Agent
Loading...
Sale History for 1629 Hammon Ave
Last sold for $368,000 on June 12th, 2019
-
March, 2023
-
Mar 1, 2023
Date
Expired
CRMLS: OR22152956
$499,900
Price
-
Jul 12, 2022
Date
Active
CRMLS: OR22152956
$529,900
Price
-
Listing provided courtesy of CRMLS
-
July, 2022
-
Jul 8, 2022
Date
Canceled
CRMLS: PT22097108
$560,000
Price
-
May 9, 2022
Date
Active
CRMLS: PT22097108
$570,000
Price
-
Listing provided courtesy of CRMLS
-
June, 2019
-
Jun 12, 2019
Date
Sold
CRMLS: OR19021834
$368,000
Price
-
May 31, 2019
Date
Price Change
CRMLS: OR19021834
$405,000
Price
-
May 31, 2019
Date
Active Under Contract
CRMLS: OR19021834
$385,000
Price
-
Apr 19, 2019
Date
Price Change
CRMLS: OR19021834
$385,000
Price
-
Feb 26, 2019
Date
Price Change
CRMLS: OR19021834
$405,000
Price
-
Jan 30, 2019
Date
Active
CRMLS: OR19021834
$415,000
Price
-
Listing provided courtesy of CRMLS
-
June, 2019
-
Jun 12, 2019
Date
Sold (Public Records)
Public Records
$368,000
Price
-
July, 2018
-
Jul 25, 2018
Date
Sold
CRMLS: OR18059298
$315,000
Price
-
Jun 19, 2018
Date
Active Under Contract
CRMLS: OR18059298
$325,000
Price
-
May 29, 2018
Date
Price Change
CRMLS: OR18059298
$325,000
Price
-
Mar 14, 2018
Date
Active
CRMLS: OR18059298
$339,900
Price
-
Listing provided courtesy of CRMLS
-
July, 2018
-
Jul 23, 2018
Date
Sold (Public Records)
Public Records
$314,545
Price
-
March, 2018
-
Mar 7, 2018
Date
Expired
CRMLS: OR17193308
$349,900
Price
-
Mar 6, 2018
Date
Active
CRMLS: OR17193308
$349,900
Price
-
Jan 4, 2018
Date
Active Under Contract
CRMLS: OR17193308
$349,900
Price
-
Nov 2, 2017
Date
Price Change
CRMLS: OR17193308
$349,900
Price
-
Oct 4, 2017
Date
Price Change
CRMLS: OR17193308
$389,900
Price
-
Oct 4, 2017
Date
Price Change
CRMLS: OR17193308
$398,900
Price
-
Aug 25, 2017
Date
Active
CRMLS: OR17193308
$399,900
Price
-
Listing provided courtesy of CRMLS
Show More
Tax History for 1629 Hammon Ave
Assessed Value (2020):
$375,360
| Year | Land Value | Improved Value | Assessed Value |
|---|---|---|---|
| 2020 | $76,500 | $298,860 | $375,360 |
About 1629 Hammon Ave
Detailed summary of property
Public Facts for 1629 Hammon Ave
Public county record property details
- Beds
- 4
- Baths
- 3
- Year built
- 1970
- Sq. Ft.
- 3,430
- Lot Size
- 6,969
- Stories
- 2
- Type
- Single Family Residential
- Pool
- Yes
- Spa
- No
- County
- Butte
- Lot#
- --
- APN
- 013-065-001-000
The source for these homes facts are from public records.
95966 Real Estate Sale History (Last 30 days)
Last 30 days of sale history and trends
Median List Price
$380,000
Median List Price/Sq.Ft.
$243
Median Sold Price
$345,000
Median Sold Price/Sq.Ft.
$248
Total Inventory
138
Median Sale to List Price %
101.47%
Avg Days on Market
39
Loan Type
Conventional (36.84%), FHA (52.63%), VA (10.53%), Cash (0%), Other (0%)
Thinking of Selling?
Is this your property?
Thinking of Selling?
Call, Text or Message
Thinking of Selling?
Call, Text or Message
Refinance your Current Mortgage and Save
Save $
You could be saving money by taking advantage of a lower rate and reducing your monthly payment. See what current rates are at and get a free no-obligation quote on today's refinance rates.
Homes for Sale Near 1629 Hammon Ave
Nearby Homes for Sale
Recently Sold Homes Near 1629 Hammon Ave
Nearby Homes to 1629 Hammon Ave
Data from public records.
3 Beds |
2 Baths |
1,512 Sq. Ft.
3 Beds |
1 Baths |
1,091 Sq. Ft.
2 Beds |
2 Baths |
1,377 Sq. Ft.
3 Beds |
1 Baths |
1,703 Sq. Ft.
2 Beds |
2 Baths |
1,368 Sq. Ft.
3 Beds |
1 Baths |
1,280 Sq. Ft.
3 Beds |
1 Baths |
1,852 Sq. Ft.
3 Beds |
3 Baths |
3,036 Sq. Ft.
3 Beds |
1 Baths |
1,515 Sq. Ft.
-- Beds |
-- Baths |
-- Sq. Ft.
2 Beds |
1 Baths |
1,113 Sq. Ft.
4 Beds |
3 Baths |
1,767 Sq. Ft.
Related Resources to 1629 Hammon Ave
New Listings in 95966
Popular Zip Codes
Popular Cities
- Anaheim Hills Homes for Sale
- Brea Homes for Sale
- Corona Homes for Sale
- Fullerton Homes for Sale
- Huntington Beach Homes for Sale
- Irvine Homes for Sale
- La Habra Homes for Sale
- Long Beach Homes for Sale
- Los Angeles Homes for Sale
- Ontario Homes for Sale
- Placentia Homes for Sale
- Riverside Homes for Sale
- San Bernardino Homes for Sale
- Whittier Homes for Sale
- Yorba Linda Homes for Sale
- More Cities
Other Oroville Resources
- Oroville Homes for Sale
- Oroville 1 Bedroom Homes for Sale
- Oroville 2 Bedroom Homes for Sale
- Oroville 3 Bedroom Homes for Sale
- Oroville 4 Bedroom Homes for Sale
- Oroville 5 Bedroom Homes for Sale
- Oroville Single Story Homes for Sale
- Oroville Homes for Sale with Pools
- Oroville Homes for Sale with 3 Car Garages
- Oroville New Homes for Sale
- Oroville Homes for Sale with Large Lots
- Oroville Cheapest Homes for Sale
- Oroville Luxury Homes for Sale
- Oroville Newest Listings for Sale
- Oroville Homes Pending Sale
- Oroville Recently Sold Homes
