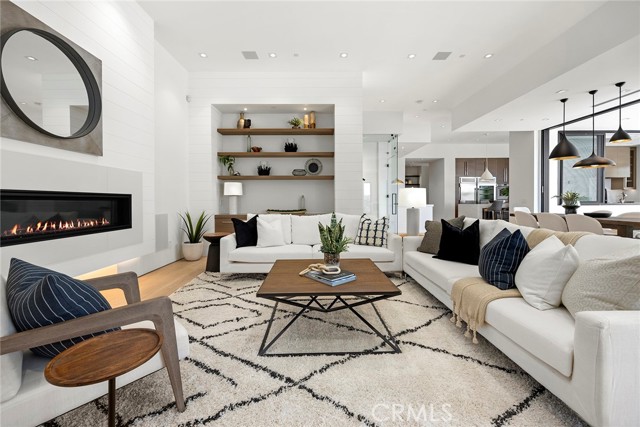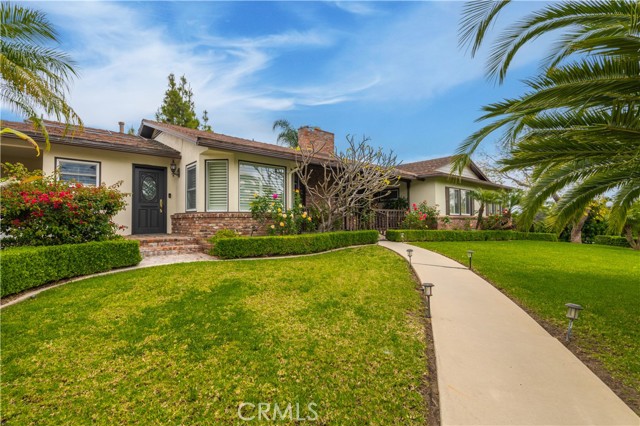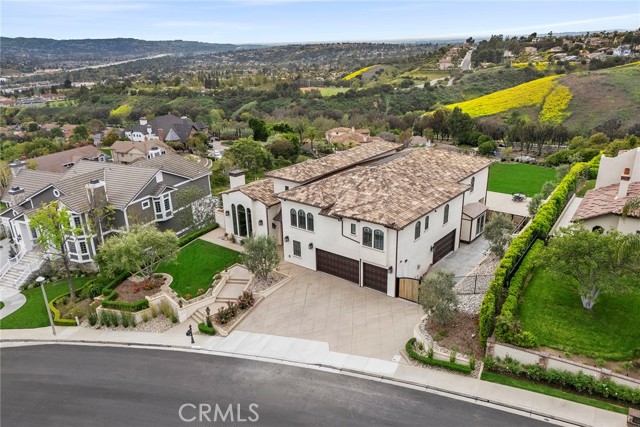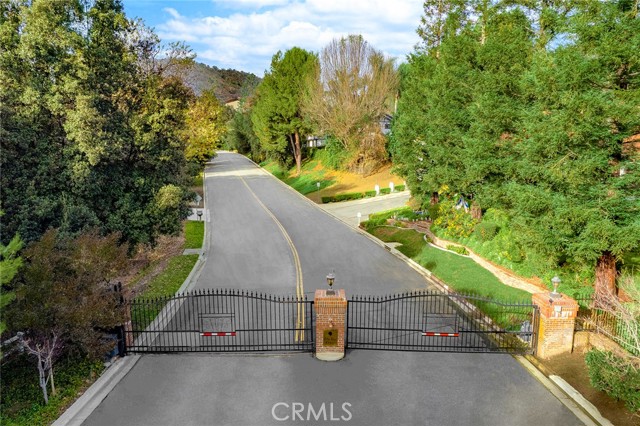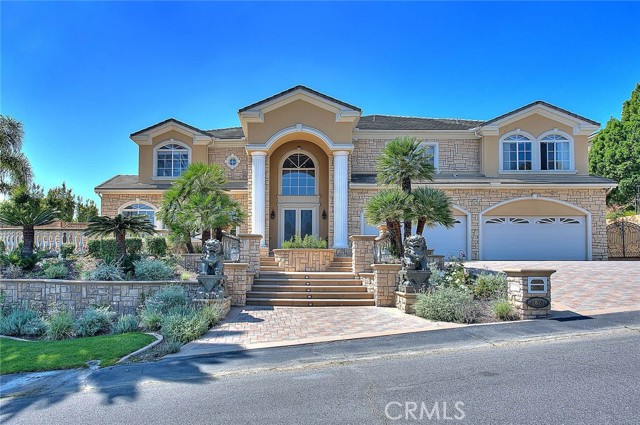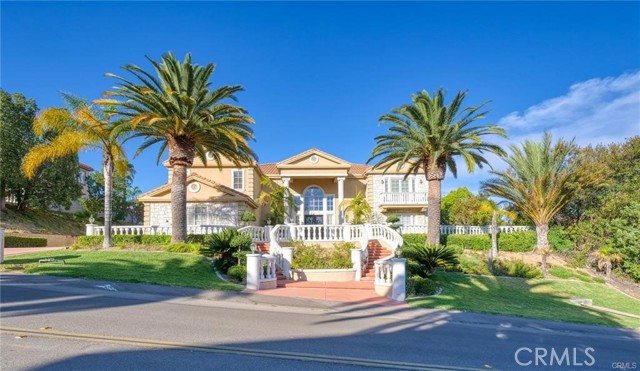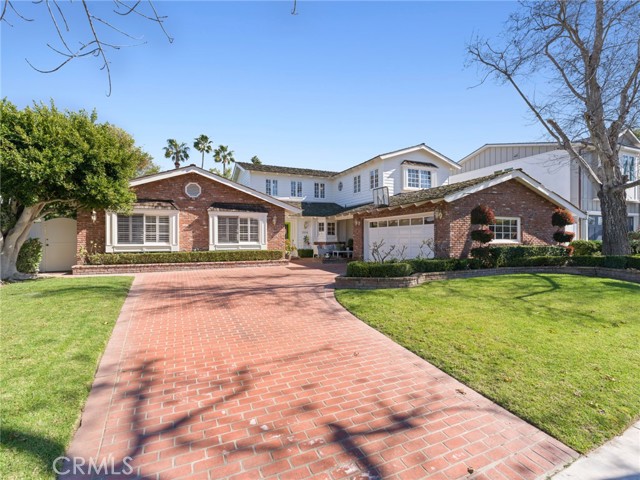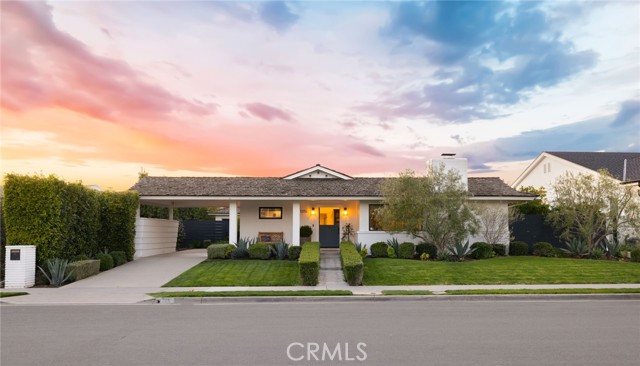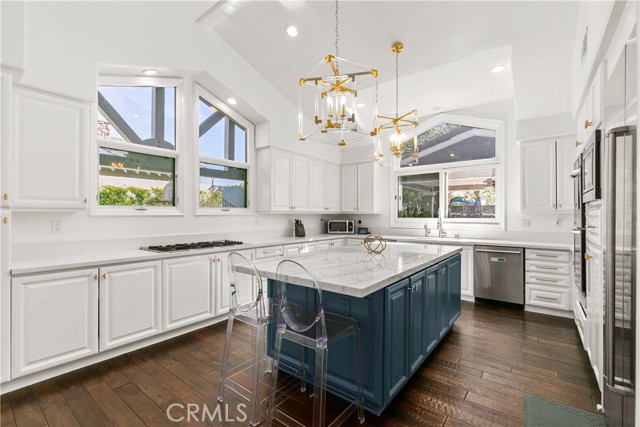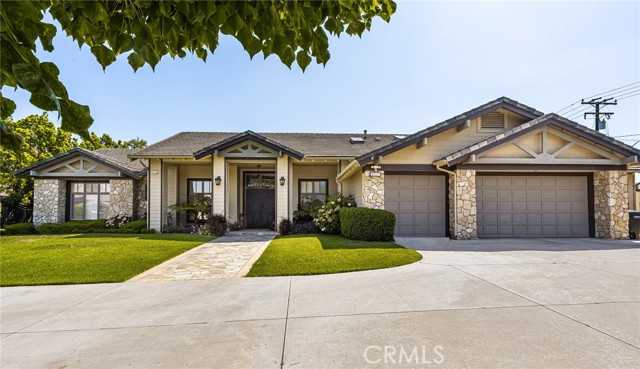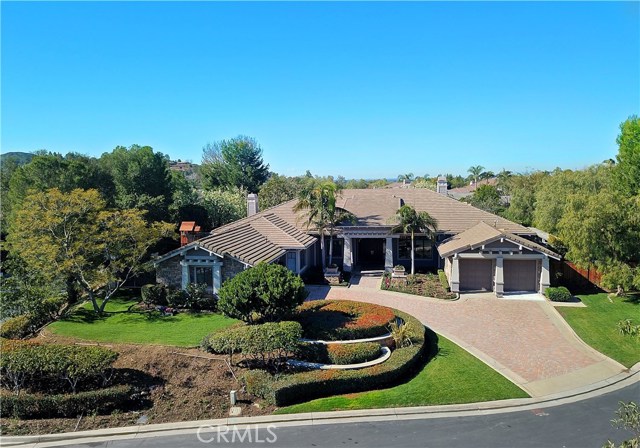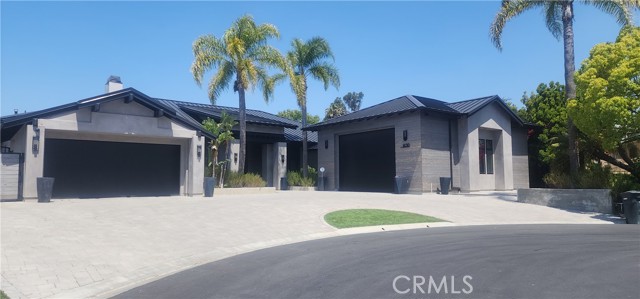
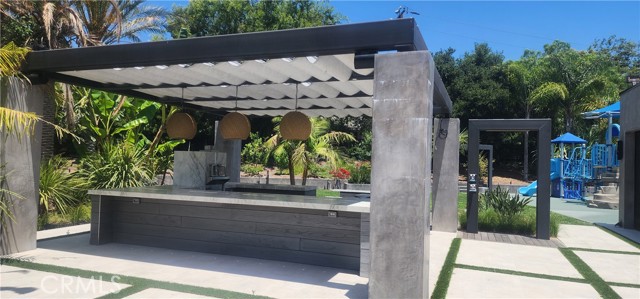
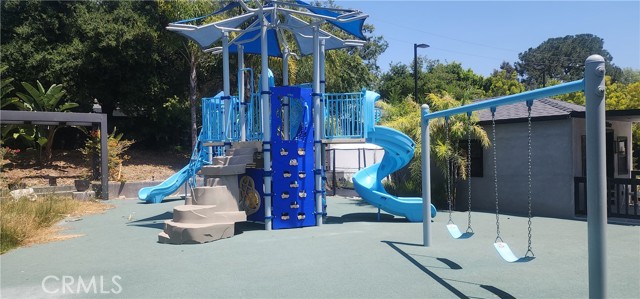
View Photos
1630 Pepper Wood Circle Orange, CA 92869
$4,750,000
- 6 Beds
- 5.5 Baths
- 5,186 Sq.Ft.
Coming Soon
Property Overview: 1630 Pepper Wood Circle Orange, CA has 6 bedrooms, 5.5 bathrooms, 5,186 living square feet and 46,200 square feet lot size. Call an Ardent Real Estate Group agent to verify current availability of this home or with any questions you may have.
Listed by Yolanda Andrade | BRE #01748163 | Re/Max Vision
Co-listed by Jeremy Andrade | BRE #02048645 | Re/Max Vision
Co-listed by Jeremy Andrade | BRE #02048645 | Re/Max Vision
Last checked: 11 minutes ago |
Last updated: July 4th, 2024 |
Source CRMLS |
DOM: 0
Get a $14,250 Cash Reward
New
Buy this home with Ardent Real Estate Group and get $14,250 back.
Call/Text (714) 706-1823
Home details
- Lot Sq. Ft
- 46,200
- HOA Dues
- $365/mo
- Year built
- 2021
- Garage
- 6 Car
- Property Type:
- Single Family Home
- Status
- Coming Soon
- MLS#
- CV24137237
- City
- Orange
- County
- Orange
- Time on Site
- 2 days
Show More
Open Houses for 1630 Pepper Wood Circle
No upcoming open houses
Schedule Tour
Loading...
Property Details for 1630 Pepper Wood Circle
Local Orange Agent
Loading...
Sale History for 1630 Pepper Wood Circle
Last sold for $2,775,000 on November 29th, 2018
-
November, 2018
-
Nov 30, 2018
Date
Sold
CRMLS: OC18143829
$2,775,000
Price
-
Oct 25, 2018
Date
Pending
CRMLS: OC18143829
$2,888,000
Price
-
Jul 10, 2018
Date
Active
CRMLS: OC18143829
$2,888,000
Price
-
Listing provided courtesy of CRMLS
-
November, 2018
-
Nov 29, 2018
Date
Sold (Public Records)
Public Records
$2,775,000
Price
-
October, 2018
-
Oct 30, 2018
Date
Sold (Public Records)
Public Records
--
Price
-
June, 2018
-
Jun 20, 2018
Date
Canceled
CRMLS: SB18095267
$2,880,000
Price
-
May 28, 2018
Date
Withdrawn
CRMLS: SB18095267
$2,880,000
Price
-
May 7, 2018
Date
Active
CRMLS: SB18095267
$2,880,000
Price
-
Listing provided courtesy of CRMLS
Show More
Tax History for 1630 Pepper Wood Circle
Assessed Value (2020):
$2,481,328
| Year | Land Value | Improved Value | Assessed Value |
|---|---|---|---|
| 2020 | $1,802,356 | $678,972 | $2,481,328 |
Home Value Compared to the Market
This property vs the competition
About 1630 Pepper Wood Circle
Detailed summary of property
Public Facts for 1630 Pepper Wood Circle
Public county record property details
- Beds
- 7
- Baths
- 5
- Year built
- 1995
- Sq. Ft.
- 5,113
- Lot Size
- 46,217
- Stories
- --
- Type
- Single Family Residential
- Pool
- Yes
- Spa
- Yes
- County
- Orange
- Lot#
- 24
- APN
- 370-301-03
The source for these homes facts are from public records.
92869 Real Estate Sale History (Last 30 days)
Last 30 days of sale history and trends
Median List Price
$1,250,000
Median List Price/Sq.Ft.
$652
Median Sold Price
$1,275,000
Median Sold Price/Sq.Ft.
$629
Total Inventory
65
Median Sale to List Price %
106.25%
Avg Days on Market
19
Loan Type
Conventional (62.96%), FHA (0%), VA (0%), Cash (14.81%), Other (22.22%)
Tour This Home
Buy with Ardent Real Estate Group and save $14,250.
Contact Jon
Orange Agent
Call, Text or Message
Orange Agent
Call, Text or Message
Get a $14,250 Cash Reward
New
Buy this home with Ardent Real Estate Group and get $14,250 back.
Call/Text (714) 706-1823
Homes for Sale Near 1630 Pepper Wood Circle
Nearby Homes for Sale
Recently Sold Homes Near 1630 Pepper Wood Circle
Related Resources to 1630 Pepper Wood Circle
New Listings in 92869
Popular Zip Codes
Popular Cities
- Anaheim Hills Homes for Sale
- Brea Homes for Sale
- Corona Homes for Sale
- Fullerton Homes for Sale
- Huntington Beach Homes for Sale
- Irvine Homes for Sale
- La Habra Homes for Sale
- Long Beach Homes for Sale
- Los Angeles Homes for Sale
- Ontario Homes for Sale
- Placentia Homes for Sale
- Riverside Homes for Sale
- San Bernardino Homes for Sale
- Whittier Homes for Sale
- Yorba Linda Homes for Sale
- More Cities
Other Orange Resources
- Orange Homes for Sale
- Orange Townhomes for Sale
- Orange Condos for Sale
- Orange 1 Bedroom Homes for Sale
- Orange 2 Bedroom Homes for Sale
- Orange 3 Bedroom Homes for Sale
- Orange 4 Bedroom Homes for Sale
- Orange 5 Bedroom Homes for Sale
- Orange Single Story Homes for Sale
- Orange Homes for Sale with Pools
- Orange Homes for Sale with 3 Car Garages
- Orange New Homes for Sale
- Orange Homes for Sale with Large Lots
- Orange Cheapest Homes for Sale
- Orange Luxury Homes for Sale
- Orange Newest Listings for Sale
- Orange Homes Pending Sale
- Orange Recently Sold Homes
Based on information from California Regional Multiple Listing Service, Inc. as of 2019. This information is for your personal, non-commercial use and may not be used for any purpose other than to identify prospective properties you may be interested in purchasing. Display of MLS data is usually deemed reliable but is NOT guaranteed accurate by the MLS. Buyers are responsible for verifying the accuracy of all information and should investigate the data themselves or retain appropriate professionals. Information from sources other than the Listing Agent may have been included in the MLS data. Unless otherwise specified in writing, Broker/Agent has not and will not verify any information obtained from other sources. The Broker/Agent providing the information contained herein may or may not have been the Listing and/or Selling Agent.
