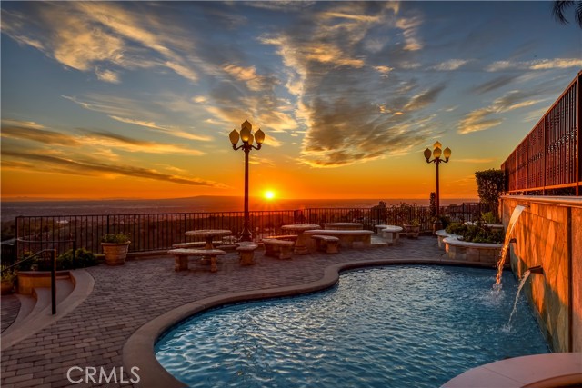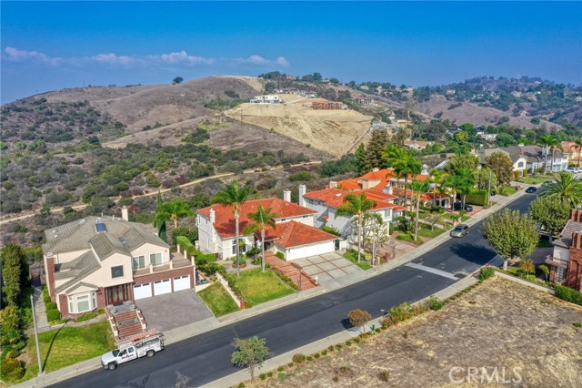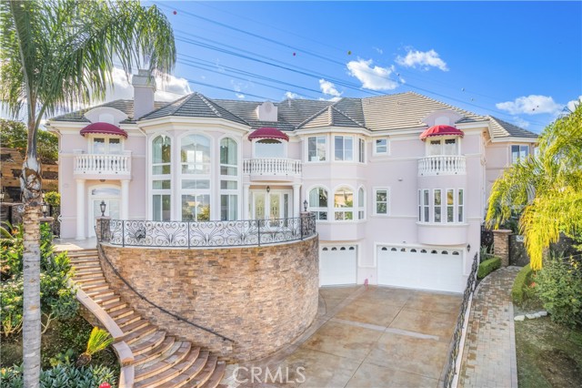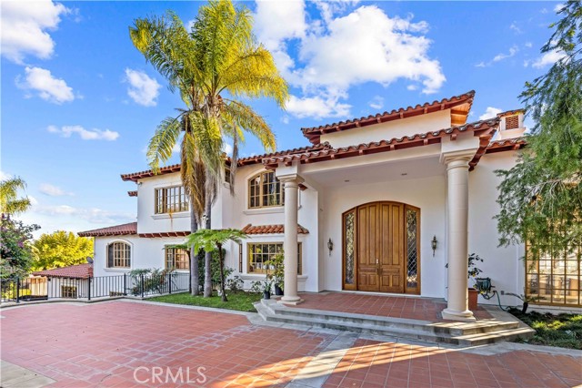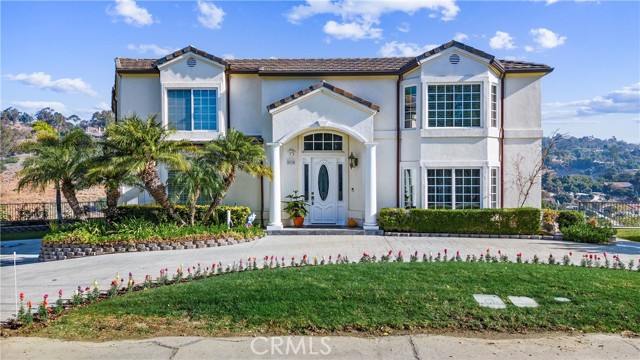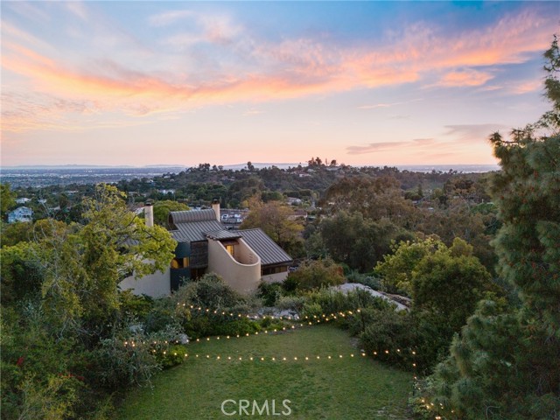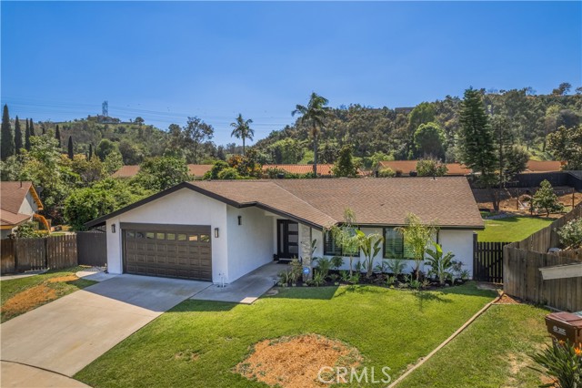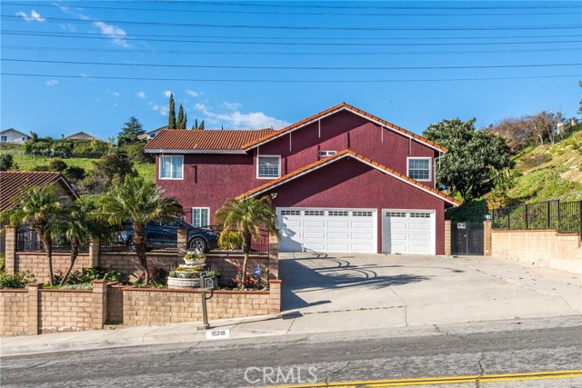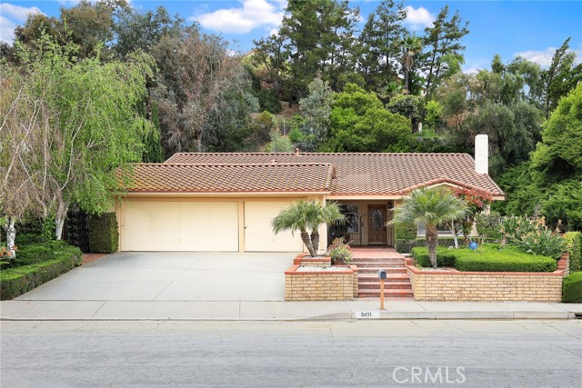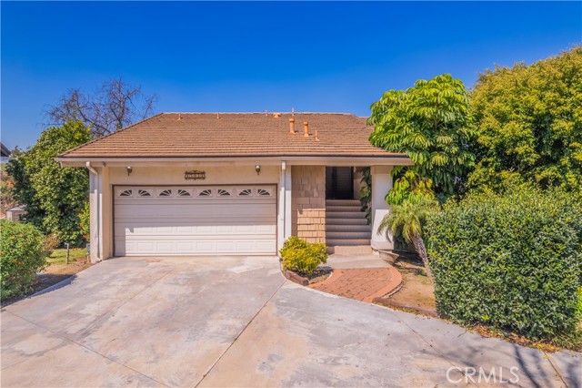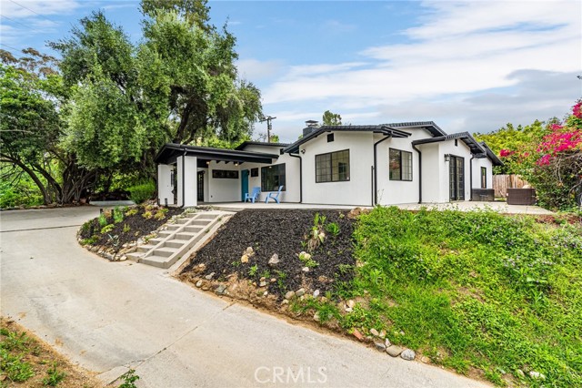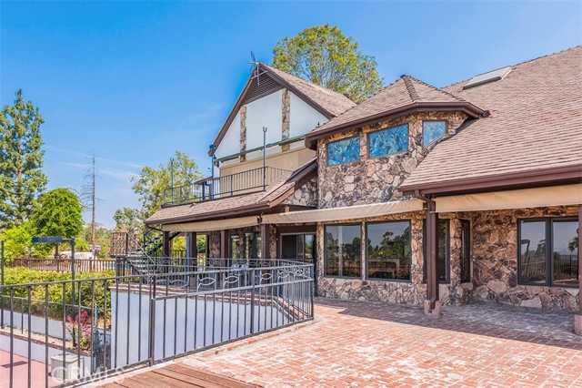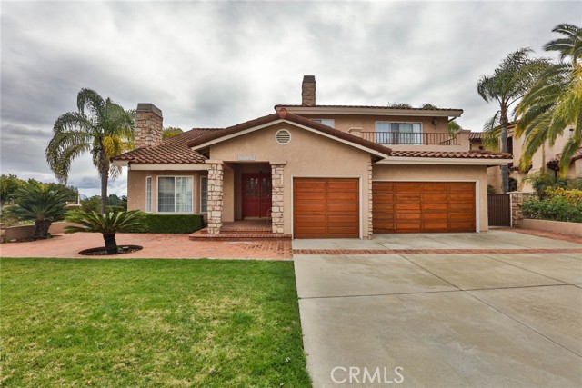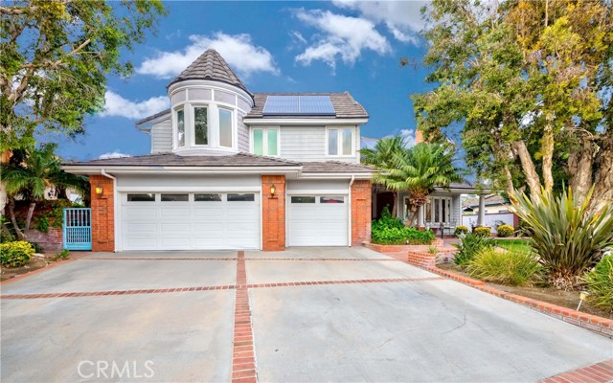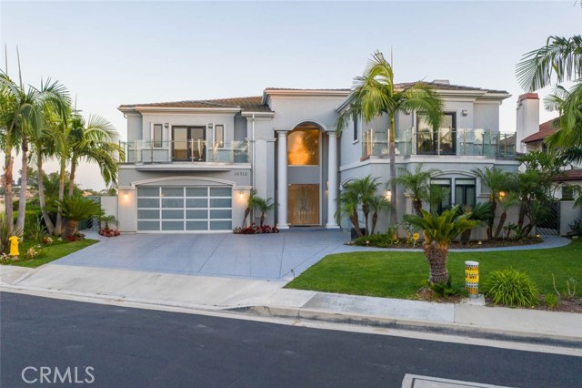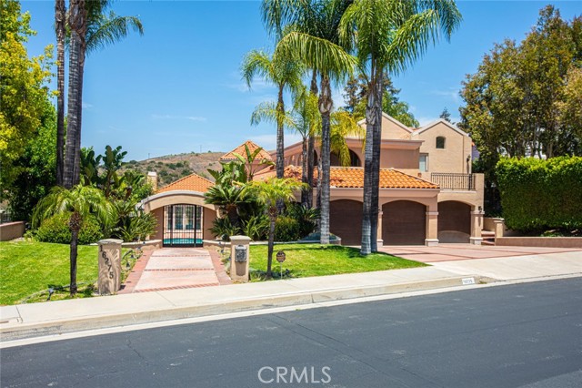16305 Aurora Crest Dr Whittier, CA 90605
$1,015,000
Sold Price as of 06/06/2012
- 5 Beds
- 4 Baths
- 4,873 Sq.Ft.
Off Market
Property Overview: 16305 Aurora Crest Dr Whittier, CA has 5 bedrooms, 4 bathrooms, 4,873 living square feet and 11,337 square feet lot size. Call an Ardent Real Estate Group agent with any questions you may have.
Home Value Compared to the Market
Refinance your Current Mortgage and Save
Save $
You could be saving money by taking advantage of a lower rate and reducing your monthly payment. See what current rates are at and get a free no-obligation quote on today's refinance rates.
Local Whittier Agent
Loading...
Sale History for 16305 Aurora Crest Dr
Last sold for $1,015,000 on June 6th, 2012
-
February, 2021
-
Feb 1, 2021
Date
Expired
CRMLS: CV20243313
$5,600
Price
-
Jan 16, 2021
Date
Withdrawn
CRMLS: CV20243313
$5,600
Price
-
Dec 6, 2020
Date
Hold
CRMLS: CV20243313
$5,600
Price
-
Nov 23, 2020
Date
Active
CRMLS: CV20243313
$5,600
Price
-
Listing provided courtesy of CRMLS
-
January, 2021
-
Jan 15, 2021
Date
Canceled
CRMLS: CV20240502
$1,780,000
Price
-
Dec 24, 2020
Date
Hold
CRMLS: CV20240502
$1,780,000
Price
-
Nov 19, 2020
Date
Active
CRMLS: CV20240502
$1,780,000
Price
-
Listing provided courtesy of CRMLS
-
June, 2012
-
Jun 6, 2012
Date
Sold (Public Records)
Public Records
$1,015,000
Price
-
February, 2012
-
Feb 2, 2012
Date
Sold (Public Records)
Public Records
$977,500
Price
Show More
Tax History for 16305 Aurora Crest Dr
Assessed Value (2020):
$1,165,726
| Year | Land Value | Improved Value | Assessed Value |
|---|---|---|---|
| 2020 | $419,430 | $746,296 | $1,165,726 |
About 16305 Aurora Crest Dr
Detailed summary of property
Public Facts for 16305 Aurora Crest Dr
Public county record property details
- Beds
- 5
- Baths
- 4
- Year built
- 1988
- Sq. Ft.
- 4,873
- Lot Size
- 11,337
- Stories
- --
- Type
- Single Family Residential
- Pool
- Yes
- Spa
- No
- County
- Los Angeles
- Lot#
- 77
- APN
- 8291-043-004
The source for these homes facts are from public records.
90605 Real Estate Sale History (Last 30 days)
Last 30 days of sale history and trends
Median List Price
$850,000
Median List Price/Sq.Ft.
$576
Median Sold Price
$788,500
Median Sold Price/Sq.Ft.
$630
Total Inventory
43
Median Sale to List Price %
105.33%
Avg Days on Market
20
Loan Type
Conventional (60%), FHA (30%), VA (0%), Cash (5%), Other (5%)
Thinking of Selling?
Is this your property?
Thinking of Selling?
Call, Text or Message
Thinking of Selling?
Call, Text or Message
Refinance your Current Mortgage and Save
Save $
You could be saving money by taking advantage of a lower rate and reducing your monthly payment. See what current rates are at and get a free no-obligation quote on today's refinance rates.
Homes for Sale Near 16305 Aurora Crest Dr
Nearby Homes for Sale
Recently Sold Homes Near 16305 Aurora Crest Dr
Nearby Homes to 16305 Aurora Crest Dr
Data from public records.
5 Beds |
6 Baths |
5,576 Sq. Ft.
3 Beds |
3 Baths |
3,286 Sq. Ft.
5 Beds |
4 Baths |
4,741 Sq. Ft.
4 Beds |
4 Baths |
8,038 Sq. Ft.
-- Beds |
-- Baths |
-- Sq. Ft.
5 Beds |
5 Baths |
4,167 Sq. Ft.
4 Beds |
6 Baths |
5,104 Sq. Ft.
6 Beds |
6 Baths |
5,482 Sq. Ft.
4 Beds |
5 Baths |
4,673 Sq. Ft.
5 Beds |
7 Baths |
5,702 Sq. Ft.
5 Beds |
7 Baths |
7,139 Sq. Ft.
5 Beds |
7 Baths |
6,119 Sq. Ft.
Related Resources to 16305 Aurora Crest Dr
New Listings in 90605
Popular Zip Codes
Popular Cities
- Anaheim Hills Homes for Sale
- Brea Homes for Sale
- Corona Homes for Sale
- Fullerton Homes for Sale
- Huntington Beach Homes for Sale
- Irvine Homes for Sale
- La Habra Homes for Sale
- Long Beach Homes for Sale
- Los Angeles Homes for Sale
- Ontario Homes for Sale
- Placentia Homes for Sale
- Riverside Homes for Sale
- San Bernardino Homes for Sale
- Yorba Linda Homes for Sale
- More Cities
Other Whittier Resources
- Whittier Homes for Sale
- Whittier Townhomes for Sale
- Whittier Condos for Sale
- Whittier 2 Bedroom Homes for Sale
- Whittier 3 Bedroom Homes for Sale
- Whittier 4 Bedroom Homes for Sale
- Whittier 5 Bedroom Homes for Sale
- Whittier Single Story Homes for Sale
- Whittier Homes for Sale with Pools
- Whittier Homes for Sale with 3 Car Garages
- Whittier New Homes for Sale
- Whittier Homes for Sale with Large Lots
- Whittier Cheapest Homes for Sale
- Whittier Luxury Homes for Sale
- Whittier Newest Listings for Sale
- Whittier Homes Pending Sale
- Whittier Recently Sold Homes
