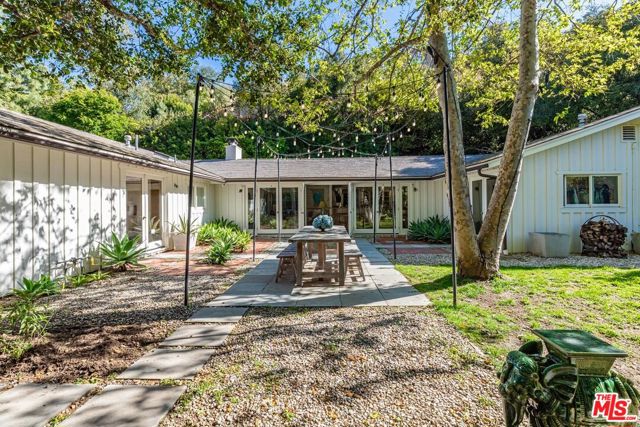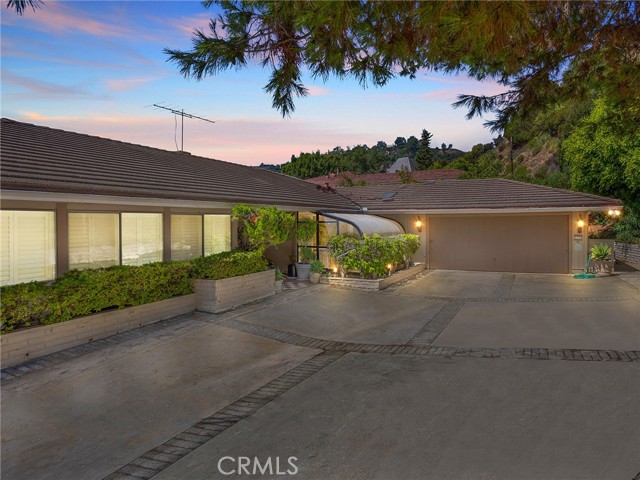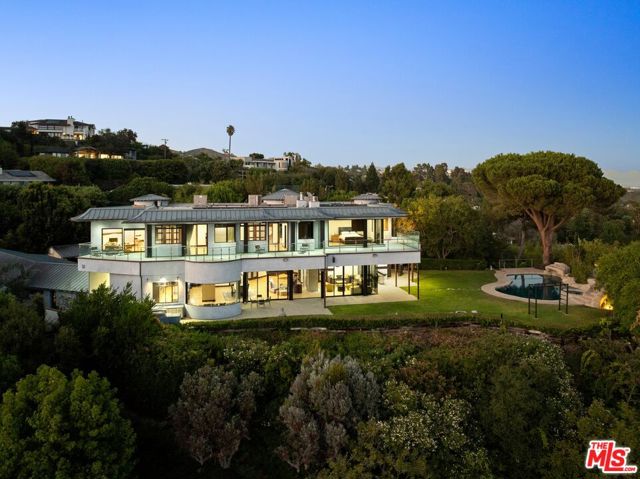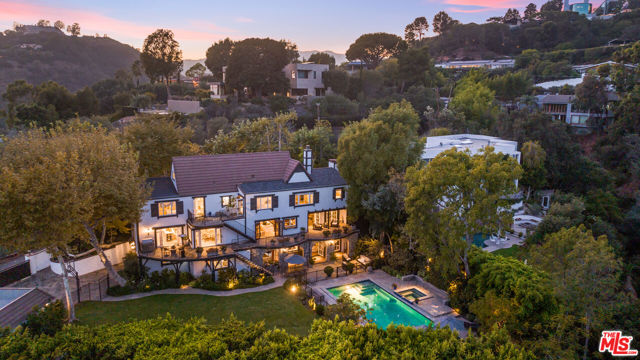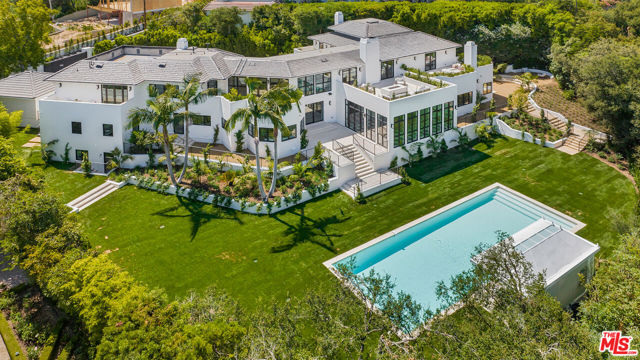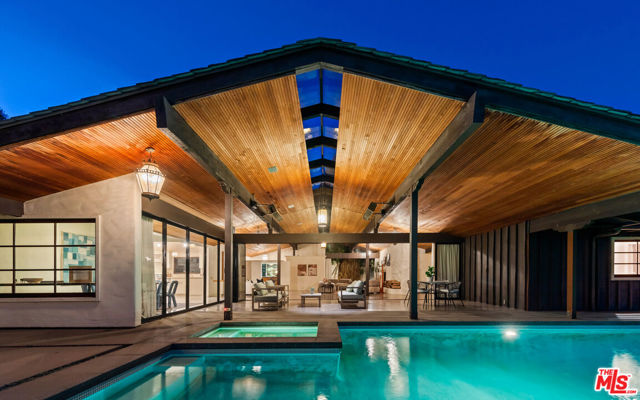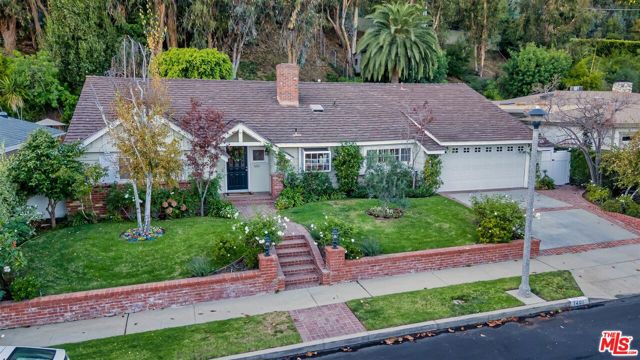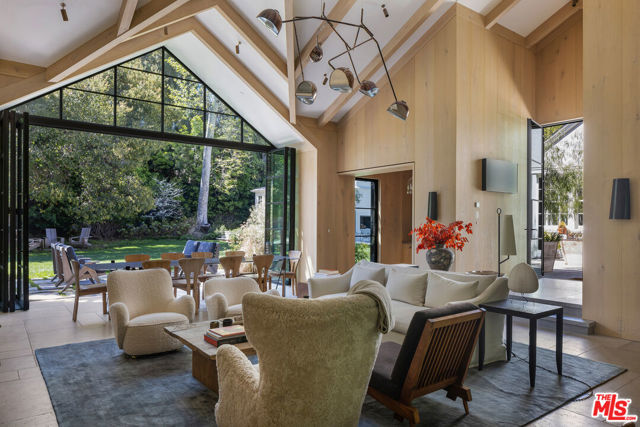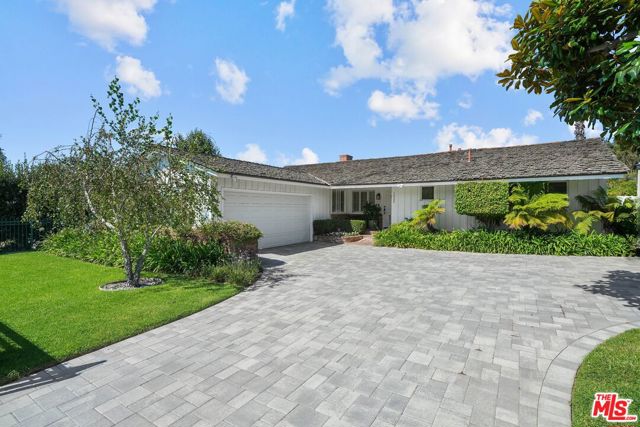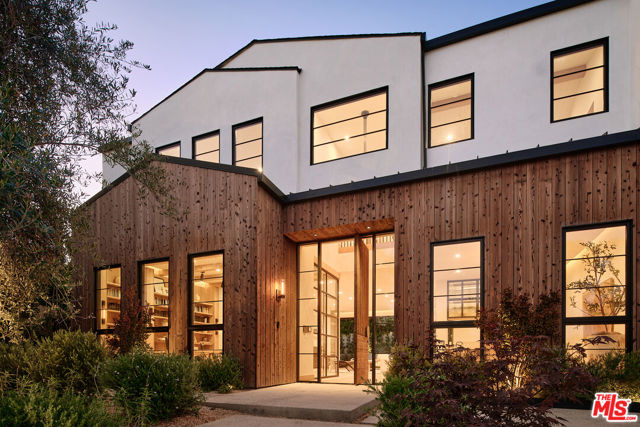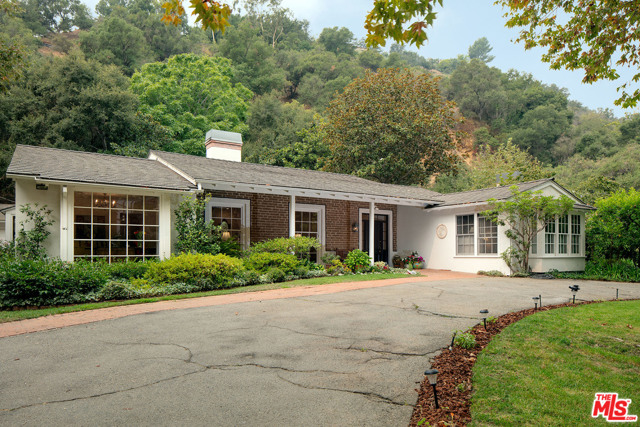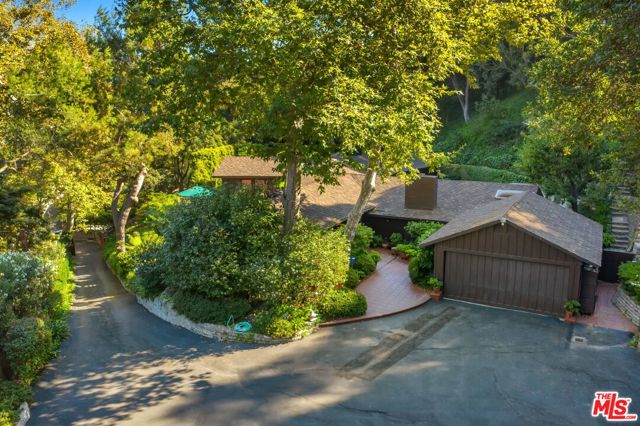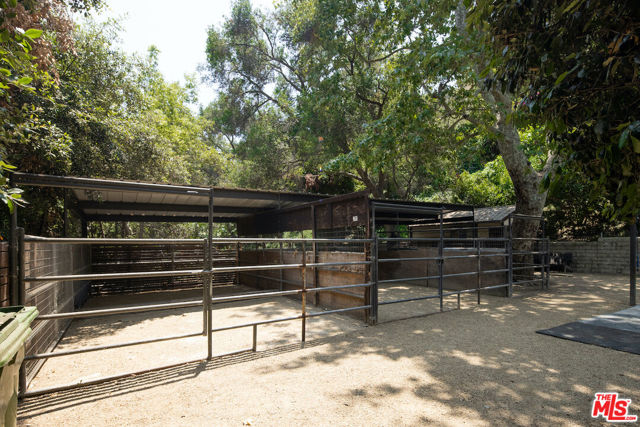1635 Casale Rd Pacific Palisades, CA 90272
$4,630,000
Sold Price as of 01/24/2017
- 4 Beds
- 3 Baths
- 2,504 Sq.Ft.
Off Market
Property Overview: 1635 Casale Rd Pacific Palisades, CA has 4 bedrooms, 3 bathrooms, 2,504 living square feet and 10,146 square feet lot size. Call an Ardent Real Estate Group agent with any questions you may have.
Home Value Compared to the Market
Refinance your Current Mortgage and Save
Save $
You could be saving money by taking advantage of a lower rate and reducing your monthly payment. See what current rates are at and get a free no-obligation quote on today's refinance rates.
Local Pacific Palisades Agent
Loading...
Sale History for 1635 Casale Rd
Last sold for $4,630,000 on January 24th, 2017
-
July, 2023
-
Jul 5, 2023
Date
Canceled
CRMLS: 23231811
$11,995,000
Price
-
Jan 12, 2023
Date
Active
CRMLS: 23231811
$13,495,000
Price
-
Listing provided courtesy of CRMLS
-
January, 2023
-
Jan 1, 2023
Date
Expired
CRMLS: 22204665
$13,495,000
Price
-
Sep 30, 2022
Date
Active
CRMLS: 22204665
$14,499,000
Price
-
Listing provided courtesy of CRMLS
-
September, 2022
-
Sep 30, 2022
Date
Canceled
CRMLS: 22168953
$15,395,000
Price
-
Jun 17, 2022
Date
Active
CRMLS: 22168953
$16,295,000
Price
-
Listing provided courtesy of CRMLS
-
September, 2021
-
Sep 12, 2021
Date
Active
CRMLS: 21764724
$17,995,000
Price
-
Aug 12, 2021
Date
Hold
CRMLS: 21764724
$17,995,000
Price
-
Jul 23, 2021
Date
Coming Soon
CRMLS: 21764724
$17,995,000
Price
-
Listing provided courtesy of CRMLS
-
July, 2021
-
Jul 23, 2021
Date
Hold
CRMLS: 21764650
$17,995,000
Price
-
Jul 23, 2021
Date
Active
CRMLS: 21764650
$17,995,000
Price
-
Listing provided courtesy of CRMLS
-
April, 2021
-
Apr 14, 2021
Date
Canceled
CRMLS: 20659218
$17,000,000
Price
-
Nov 16, 2020
Date
Active
CRMLS: 20659218
$17,000,000
Price
-
Listing provided courtesy of CRMLS
-
January, 2017
-
Jan 24, 2017
Date
Sold (Public Records)
Public Records
$4,630,000
Price
Show More
Tax History for 1635 Casale Rd
Assessed Value (2020):
$6,072,929
| Year | Land Value | Improved Value | Assessed Value |
|---|---|---|---|
| 2020 | $4,913,393 | $1,159,536 | $6,072,929 |
About 1635 Casale Rd
Detailed summary of property
Public Facts for 1635 Casale Rd
Public county record property details
- Beds
- 4
- Baths
- 3
- Year built
- 1941
- Sq. Ft.
- 2,504
- Lot Size
- 10,146
- Stories
- --
- Type
- Single Family Residential
- Pool
- Yes
- Spa
- No
- County
- Los Angeles
- Lot#
- 30
- APN
- 4425-001-014
The source for these homes facts are from public records.
90272 Real Estate Sale History (Last 30 days)
Last 30 days of sale history and trends
Median List Price
$4,498,000
Median List Price/Sq.Ft.
$1,348
Median Sold Price
$3,075,000
Median Sold Price/Sq.Ft.
$1,193
Total Inventory
141
Median Sale to List Price %
102.67%
Avg Days on Market
38
Loan Type
Conventional (0%), FHA (0%), VA (0%), Cash (8.33%), Other (4.17%)
Thinking of Selling?
Is this your property?
Thinking of Selling?
Call, Text or Message
Thinking of Selling?
Call, Text or Message
Refinance your Current Mortgage and Save
Save $
You could be saving money by taking advantage of a lower rate and reducing your monthly payment. See what current rates are at and get a free no-obligation quote on today's refinance rates.
Homes for Sale Near 1635 Casale Rd
Nearby Homes for Sale
Recently Sold Homes Near 1635 Casale Rd
Nearby Homes to 1635 Casale Rd
Data from public records.
6 Beds |
8 Baths |
5,642 Sq. Ft.
6 Beds |
5 Baths |
5,148 Sq. Ft.
4 Beds |
4 Baths |
8,297 Sq. Ft.
4 Beds |
4 Baths |
3,059 Sq. Ft.
5 Beds |
4 Baths |
4,133 Sq. Ft.
4 Beds |
3 Baths |
2,577 Sq. Ft.
4 Beds |
5 Baths |
3,552 Sq. Ft.
7 Beds |
10 Baths |
10,488 Sq. Ft.
4 Beds |
3 Baths |
3,594 Sq. Ft.
2 Beds |
3 Baths |
5,473 Sq. Ft.
7 Beds |
10 Baths |
9,441 Sq. Ft.
4 Beds |
2 Baths |
3,197 Sq. Ft.
Related Resources to 1635 Casale Rd
New Listings in 90272
Popular Zip Codes
Popular Cities
- Anaheim Hills Homes for Sale
- Brea Homes for Sale
- Corona Homes for Sale
- Fullerton Homes for Sale
- Huntington Beach Homes for Sale
- Irvine Homes for Sale
- La Habra Homes for Sale
- Long Beach Homes for Sale
- Los Angeles Homes for Sale
- Ontario Homes for Sale
- Placentia Homes for Sale
- Riverside Homes for Sale
- San Bernardino Homes for Sale
- Whittier Homes for Sale
- Yorba Linda Homes for Sale
- More Cities
Other Pacific Palisades Resources
- Pacific Palisades Homes for Sale
- Pacific Palisades Townhomes for Sale
- Pacific Palisades Condos for Sale
- Pacific Palisades 1 Bedroom Homes for Sale
- Pacific Palisades 2 Bedroom Homes for Sale
- Pacific Palisades 3 Bedroom Homes for Sale
- Pacific Palisades 4 Bedroom Homes for Sale
- Pacific Palisades 5 Bedroom Homes for Sale
- Pacific Palisades Single Story Homes for Sale
- Pacific Palisades Homes for Sale with Pools
- Pacific Palisades Homes for Sale with 3 Car Garages
- Pacific Palisades New Homes for Sale
- Pacific Palisades Homes for Sale with Large Lots
- Pacific Palisades Cheapest Homes for Sale
- Pacific Palisades Luxury Homes for Sale
- Pacific Palisades Newest Listings for Sale
- Pacific Palisades Homes Pending Sale
- Pacific Palisades Recently Sold Homes
