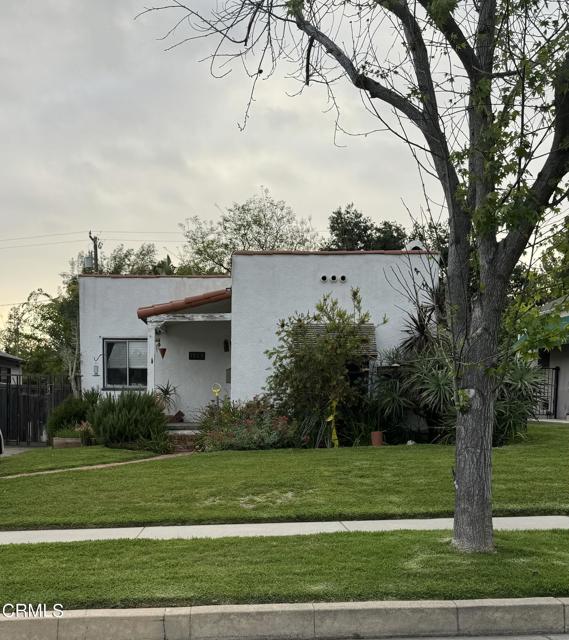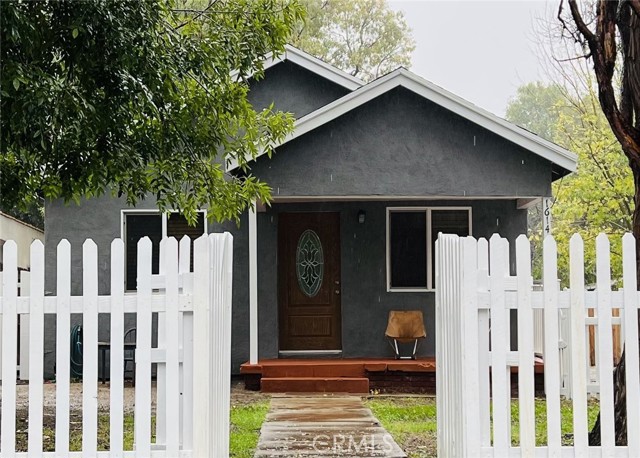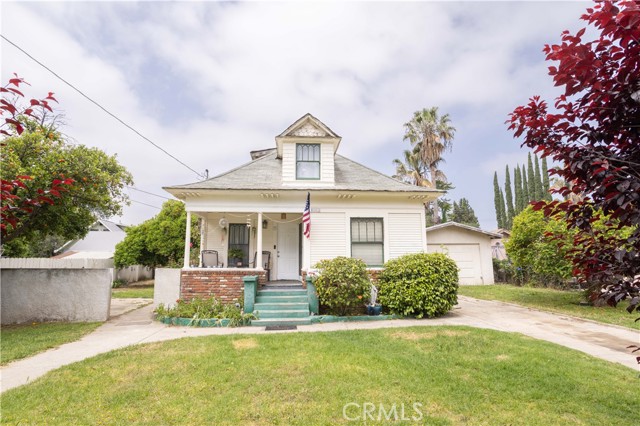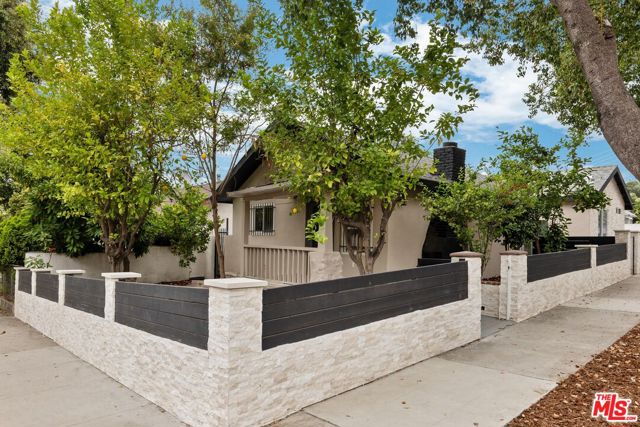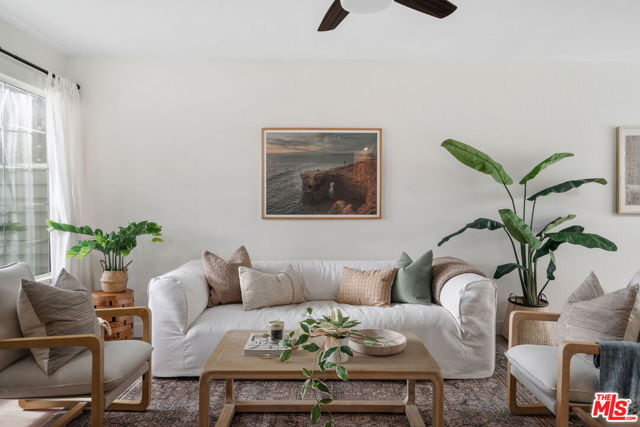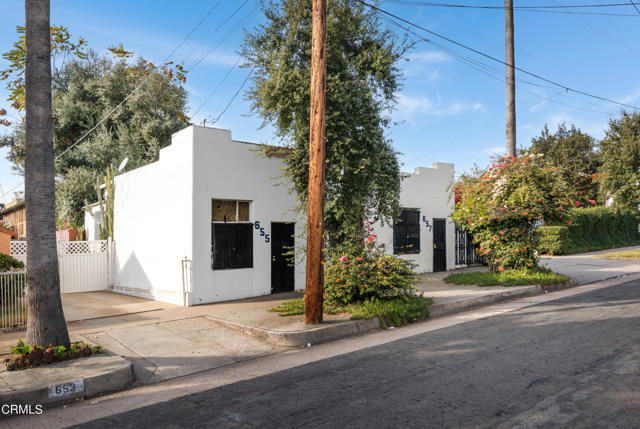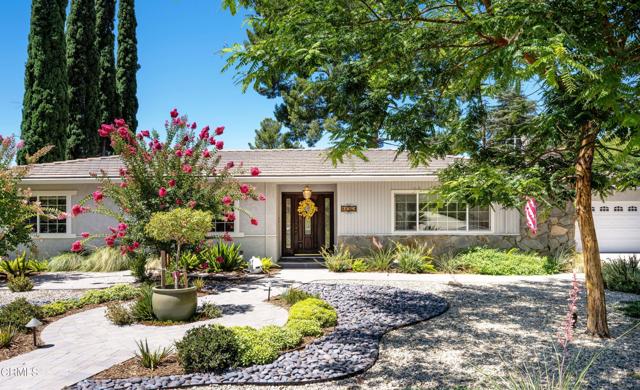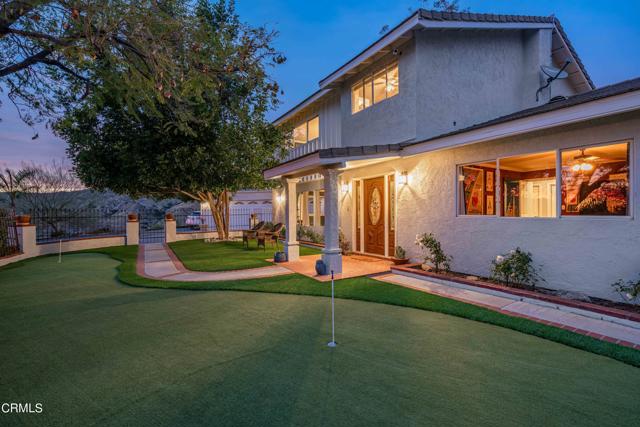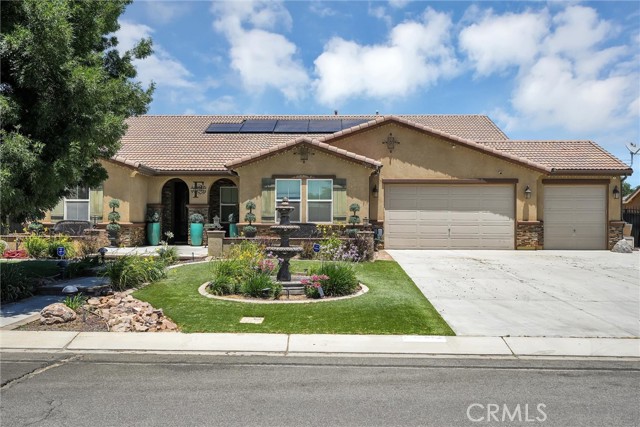
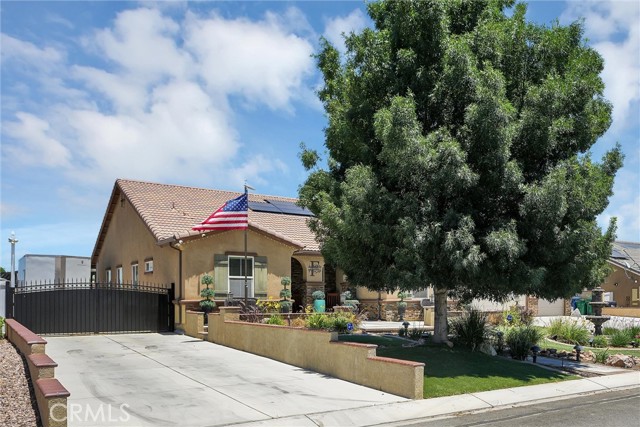
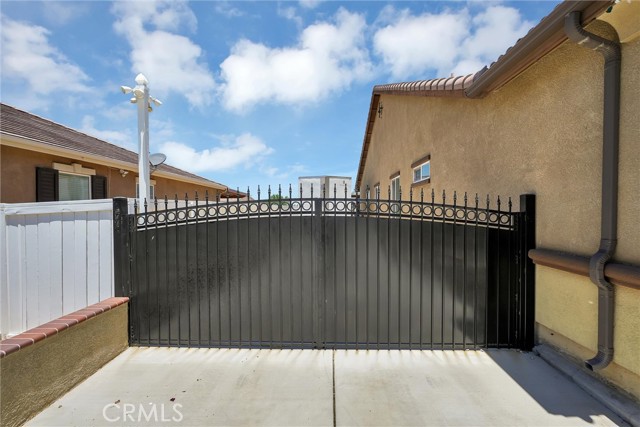
View Photos
1635 Whitlatch Dr Lancaster, CA 93535
$789,000
- 5 Beds
- 3 Baths
- 3,056 Sq.Ft.
For Sale
Property Overview: 1635 Whitlatch Dr Lancaster, CA has 5 bedrooms, 3 bathrooms, 3,056 living square feet and 20,032 square feet lot size. Call an Ardent Real Estate Group agent to verify current availability of this home or with any questions you may have.
Listed by Daniel Tresierras | BRE #00672130 | Park Regency Realty
Last checked: 3 minutes ago |
Last updated: June 14th, 2024 |
Source CRMLS |
DOM: 7
Get a $2,663 Cash Reward
New
Buy this home with Ardent Real Estate Group and get $2,663 back.
Call/Text (714) 706-1823
Home details
- Lot Sq. Ft
- 20,032
- HOA Dues
- $0/mo
- Year built
- 2011
- Garage
- 3 Car
- Property Type:
- Single Family Home
- Status
- Active
- MLS#
- SR24121178
- City
- Lancaster
- County
- Los Angeles
- Time on Site
- 7 days
Show More
Open Houses for 1635 Whitlatch Dr
No upcoming open houses
Schedule Tour
Loading...
Property Details for 1635 Whitlatch Dr
Local Lancaster Agent
Loading...
Sale History for 1635 Whitlatch Dr
Last sold for $290,000 on November 23rd, 2011
-
June, 2024
-
Jun 13, 2024
Date
Active
CRMLS: SR24121178
$789,000
Price
-
November, 2011
-
Nov 23, 2011
Date
Sold (Public Records)
Public Records
$290,000
Price
Show More
Tax History for 1635 Whitlatch Dr
Assessed Value (2020):
$333,058
| Year | Land Value | Improved Value | Assessed Value |
|---|---|---|---|
| 2020 | $83,263 | $249,795 | $333,058 |
Home Value Compared to the Market
This property vs the competition
About 1635 Whitlatch Dr
Detailed summary of property
Public Facts for 1635 Whitlatch Dr
Public county record property details
- Beds
- 4
- Baths
- 2
- Year built
- 2011
- Sq. Ft.
- 3,056
- Lot Size
- 20,021
- Stories
- --
- Type
- Single Family Residential
- Pool
- No
- Spa
- No
- County
- Los Angeles
- Lot#
- 124
- APN
- 3170-061-061
The source for these homes facts are from public records.
93535 Real Estate Sale History (Last 30 days)
Last 30 days of sale history and trends
Median List Price
$459,000
Median List Price/Sq.Ft.
$264
Median Sold Price
$445,000
Median Sold Price/Sq.Ft.
$279
Total Inventory
159
Median Sale to List Price %
101.14%
Avg Days on Market
39
Loan Type
Conventional (33.33%), FHA (42.22%), VA (4.44%), Cash (6.67%), Other (8.89%)
Tour This Home
Buy with Ardent Real Estate Group and save $2,663.
Contact Jon
Lancaster Agent
Call, Text or Message
Lancaster Agent
Call, Text or Message
Get a $2,663 Cash Reward
New
Buy this home with Ardent Real Estate Group and get $2,663 back.
Call/Text (714) 706-1823
Homes for Sale Near 1635 Whitlatch Dr
Nearby Homes for Sale
Recently Sold Homes Near 1635 Whitlatch Dr
Related Resources to 1635 Whitlatch Dr
New Listings in 93535
Popular Zip Codes
Popular Cities
- Anaheim Hills Homes for Sale
- Brea Homes for Sale
- Corona Homes for Sale
- Fullerton Homes for Sale
- Huntington Beach Homes for Sale
- Irvine Homes for Sale
- La Habra Homes for Sale
- Long Beach Homes for Sale
- Los Angeles Homes for Sale
- Ontario Homes for Sale
- Placentia Homes for Sale
- Riverside Homes for Sale
- San Bernardino Homes for Sale
- Whittier Homes for Sale
- Yorba Linda Homes for Sale
- More Cities
Other Lancaster Resources
- Lancaster Homes for Sale
- Lancaster Townhomes for Sale
- Lancaster Condos for Sale
- Lancaster 1 Bedroom Homes for Sale
- Lancaster 2 Bedroom Homes for Sale
- Lancaster 3 Bedroom Homes for Sale
- Lancaster 4 Bedroom Homes for Sale
- Lancaster 5 Bedroom Homes for Sale
- Lancaster Single Story Homes for Sale
- Lancaster Homes for Sale with Pools
- Lancaster Homes for Sale with 3 Car Garages
- Lancaster New Homes for Sale
- Lancaster Homes for Sale with Large Lots
- Lancaster Cheapest Homes for Sale
- Lancaster Luxury Homes for Sale
- Lancaster Newest Listings for Sale
- Lancaster Homes Pending Sale
- Lancaster Recently Sold Homes
Based on information from California Regional Multiple Listing Service, Inc. as of 2019. This information is for your personal, non-commercial use and may not be used for any purpose other than to identify prospective properties you may be interested in purchasing. Display of MLS data is usually deemed reliable but is NOT guaranteed accurate by the MLS. Buyers are responsible for verifying the accuracy of all information and should investigate the data themselves or retain appropriate professionals. Information from sources other than the Listing Agent may have been included in the MLS data. Unless otherwise specified in writing, Broker/Agent has not and will not verify any information obtained from other sources. The Broker/Agent providing the information contained herein may or may not have been the Listing and/or Selling Agent.
