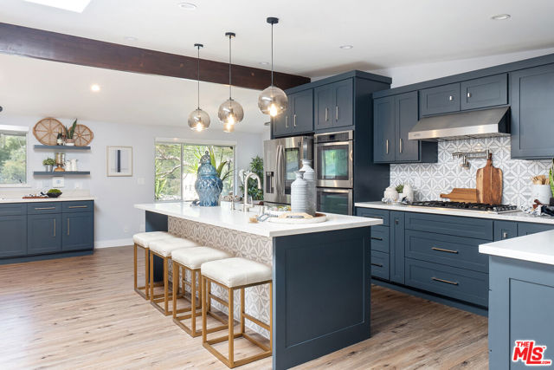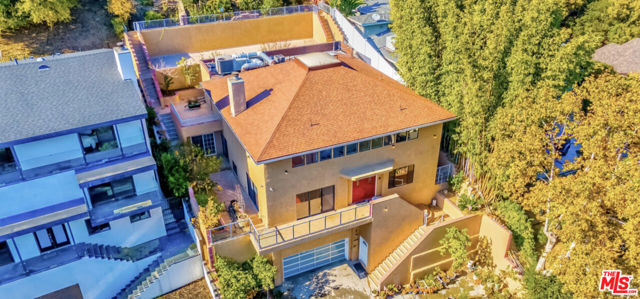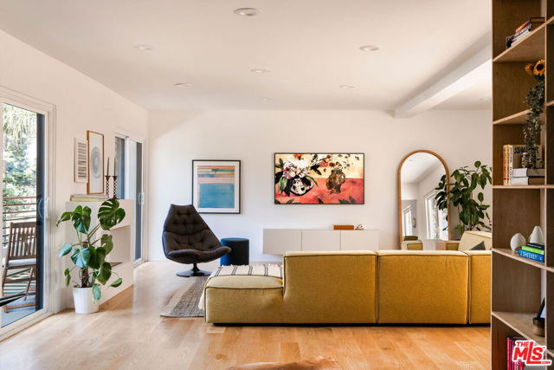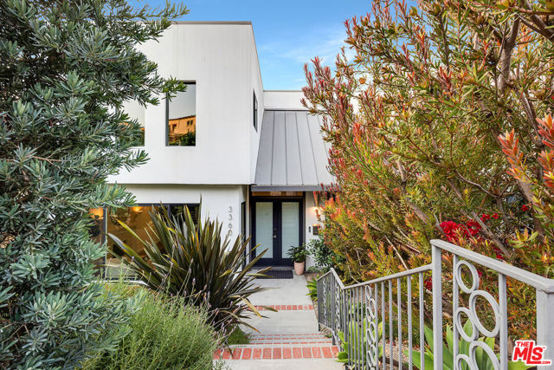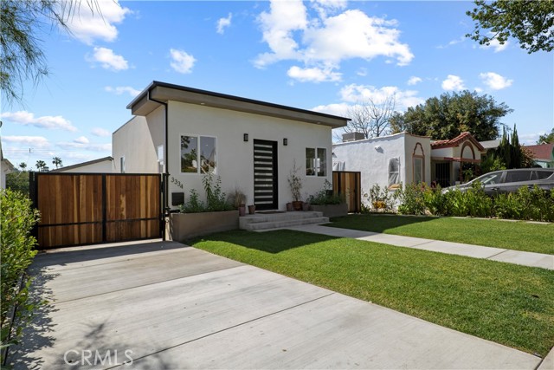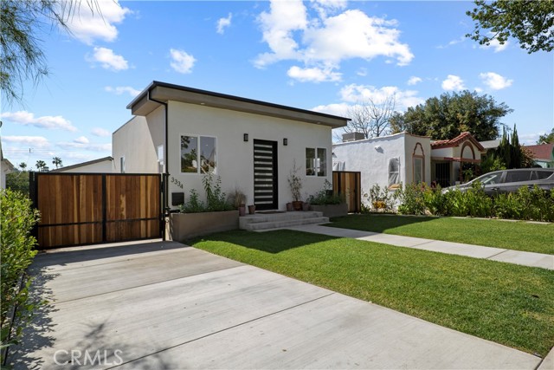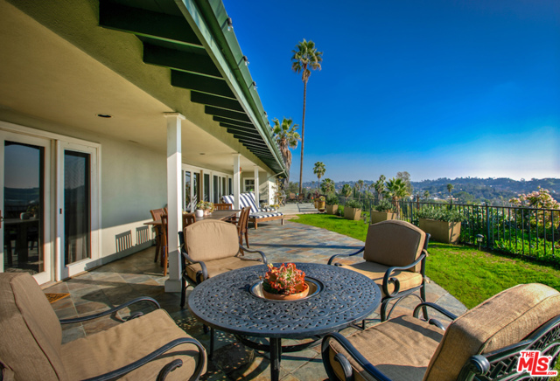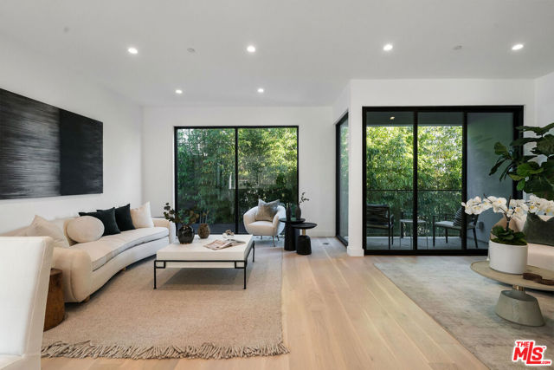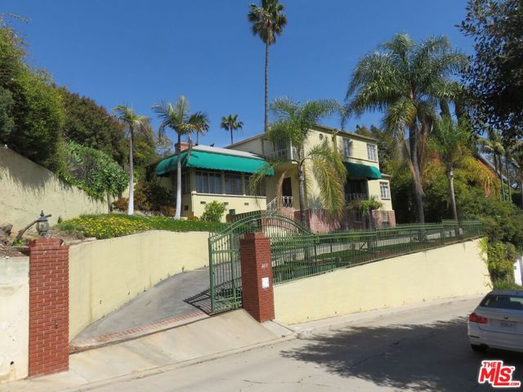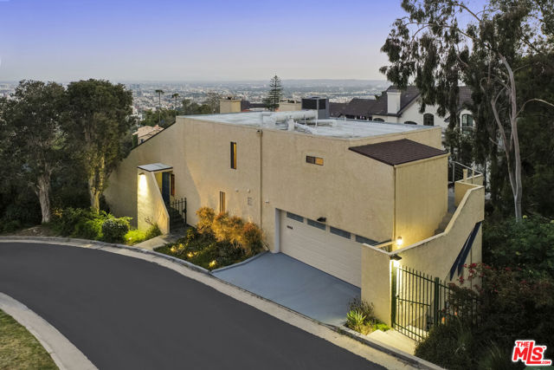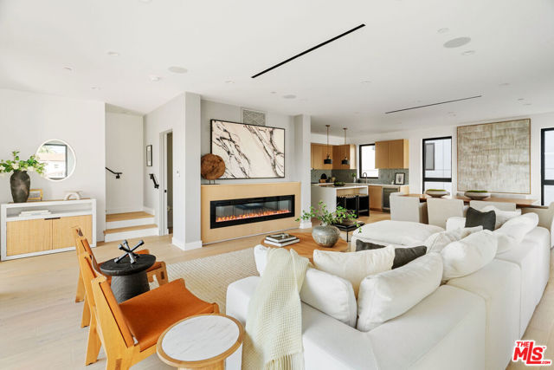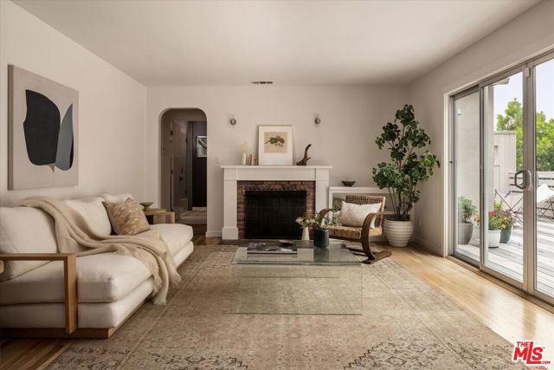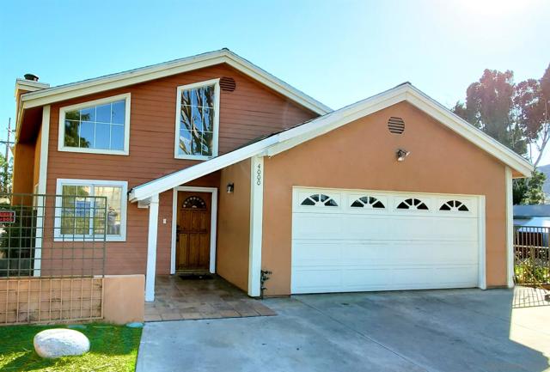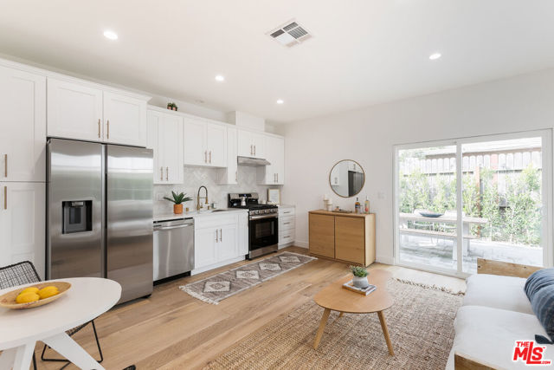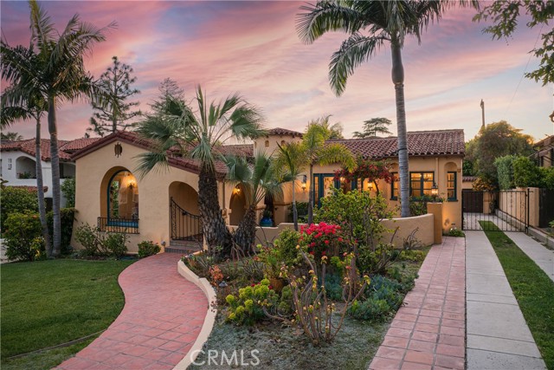
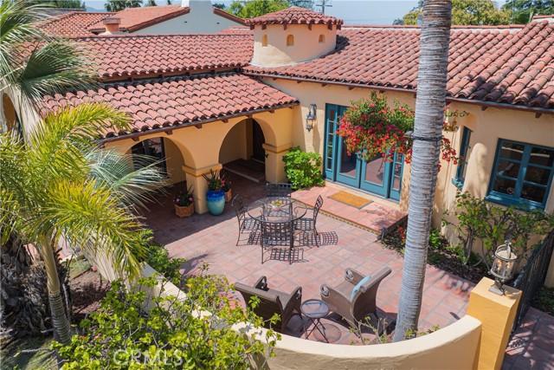
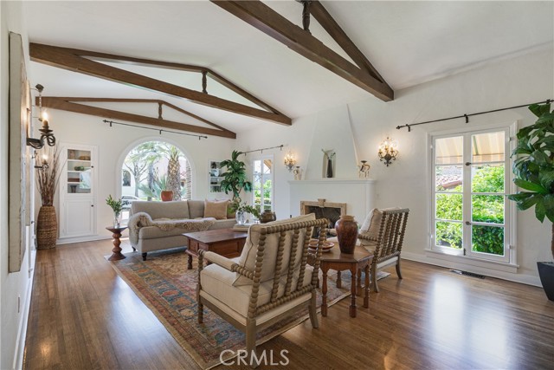
View Photos
1637 Highland Ave Glendale, CA 91202
$2,100,000
Sold Price as of 06/25/2024
- 3 Beds
- 2 Baths
- 2,463 Sq.Ft.
Sold
Property Overview: 1637 Highland Ave Glendale, CA has 3 bedrooms, 2 bathrooms, 2,463 living square feet and 9,611 square feet lot size. Call an Ardent Real Estate Group agent with any questions you may have.
Listed by Chris Cragnotti | BRE #01401809 | G&C Properties
Last checked: 14 minutes ago |
Last updated: June 26th, 2024 |
Source CRMLS |
DOM: 7
Home details
- Lot Sq. Ft
- 9,611
- HOA Dues
- $0/mo
- Year built
- 1933
- Garage
- 2 Car
- Property Type:
- Single Family Home
- Status
- Sold
- MLS#
- GD24095499
- City
- Glendale
- County
- Los Angeles
- Time on Site
- 44 days
Show More
Virtual Tour
Use the following link to view this property's virtual tour:
Property Details for 1637 Highland Ave
Local Glendale Agent
Loading...
Sale History for 1637 Highland Ave
Last sold for $2,100,000 on June 25th, 2024
-
June, 2024
-
Jun 25, 2024
Date
Sold
CRMLS: GD24095499
$2,100,000
Price
-
May 14, 2024
Date
Active
CRMLS: GD24095499
$2,050,000
Price
-
October, 2003
-
Oct 27, 2003
Date
Sold (Public Records)
Public Records
$680,000
Price
Show More
Tax History for 1637 Highland Ave
Assessed Value (2020):
$884,019
| Year | Land Value | Improved Value | Assessed Value |
|---|---|---|---|
| 2020 | $635,976 | $248,043 | $884,019 |
Home Value Compared to the Market
This property vs the competition
About 1637 Highland Ave
Detailed summary of property
Public Facts for 1637 Highland Ave
Public county record property details
- Beds
- 4
- Baths
- 3
- Year built
- 1933
- Sq. Ft.
- 2,463
- Lot Size
- 9,608
- Stories
- --
- Type
- Single Family Residential
- Pool
- Yes
- Spa
- No
- County
- Los Angeles
- Lot#
- 1
- APN
- 5629-017-011
The source for these homes facts are from public records.
91202 Real Estate Sale History (Last 30 days)
Last 30 days of sale history and trends
Median List Price
$959,959
Median List Price/Sq.Ft.
$698
Median Sold Price
$985,011
Median Sold Price/Sq.Ft.
$799
Total Inventory
32
Median Sale to List Price %
103.69%
Avg Days on Market
18
Loan Type
Conventional (50%), FHA (0%), VA (0%), Cash (10%), Other (40%)
Thinking of Selling?
Is this your property?
Thinking of Selling?
Call, Text or Message
Thinking of Selling?
Call, Text or Message
Homes for Sale Near 1637 Highland Ave
Nearby Homes for Sale
Recently Sold Homes Near 1637 Highland Ave
Related Resources to 1637 Highland Ave
New Listings in 91202
Popular Zip Codes
Popular Cities
- Anaheim Hills Homes for Sale
- Brea Homes for Sale
- Corona Homes for Sale
- Fullerton Homes for Sale
- Huntington Beach Homes for Sale
- Irvine Homes for Sale
- La Habra Homes for Sale
- Long Beach Homes for Sale
- Los Angeles Homes for Sale
- Ontario Homes for Sale
- Placentia Homes for Sale
- Riverside Homes for Sale
- San Bernardino Homes for Sale
- Whittier Homes for Sale
- Yorba Linda Homes for Sale
- More Cities
Other Glendale Resources
- Glendale Homes for Sale
- Glendale Townhomes for Sale
- Glendale Condos for Sale
- Glendale 1 Bedroom Homes for Sale
- Glendale 2 Bedroom Homes for Sale
- Glendale 3 Bedroom Homes for Sale
- Glendale 4 Bedroom Homes for Sale
- Glendale 5 Bedroom Homes for Sale
- Glendale Single Story Homes for Sale
- Glendale Homes for Sale with Pools
- Glendale Homes for Sale with 3 Car Garages
- Glendale New Homes for Sale
- Glendale Homes for Sale with Large Lots
- Glendale Cheapest Homes for Sale
- Glendale Luxury Homes for Sale
- Glendale Newest Listings for Sale
- Glendale Homes Pending Sale
- Glendale Recently Sold Homes
Based on information from California Regional Multiple Listing Service, Inc. as of 2019. This information is for your personal, non-commercial use and may not be used for any purpose other than to identify prospective properties you may be interested in purchasing. Display of MLS data is usually deemed reliable but is NOT guaranteed accurate by the MLS. Buyers are responsible for verifying the accuracy of all information and should investigate the data themselves or retain appropriate professionals. Information from sources other than the Listing Agent may have been included in the MLS data. Unless otherwise specified in writing, Broker/Agent has not and will not verify any information obtained from other sources. The Broker/Agent providing the information contained herein may or may not have been the Listing and/or Selling Agent.
