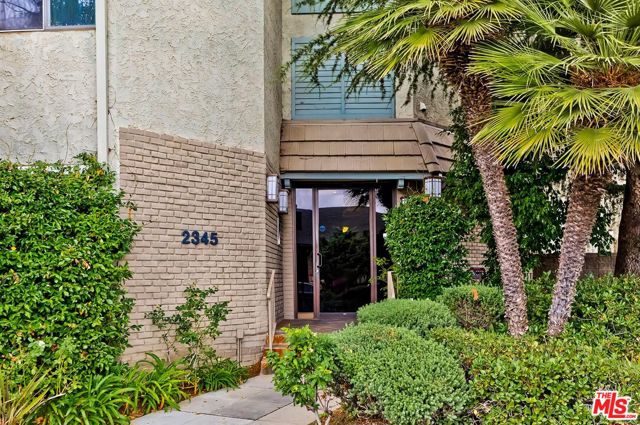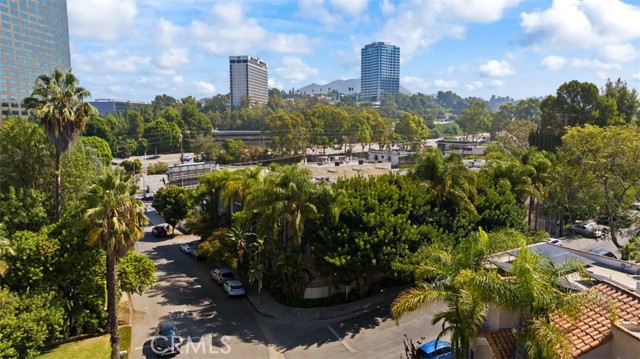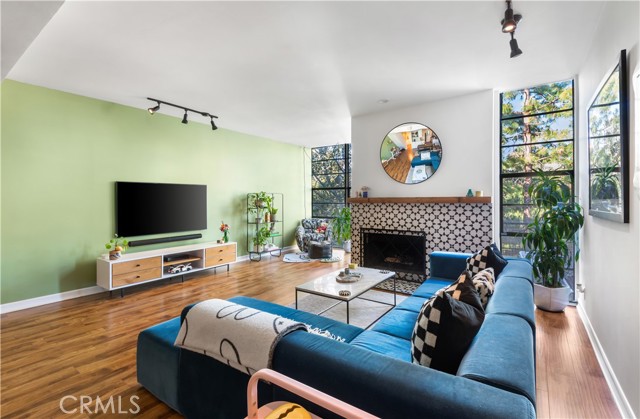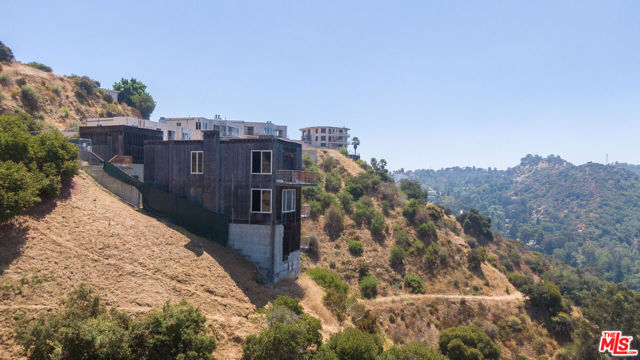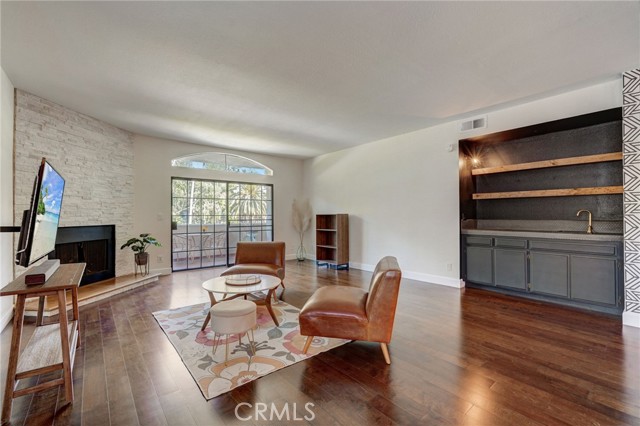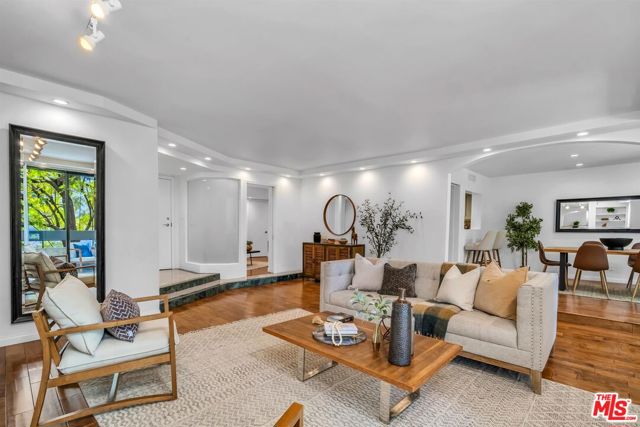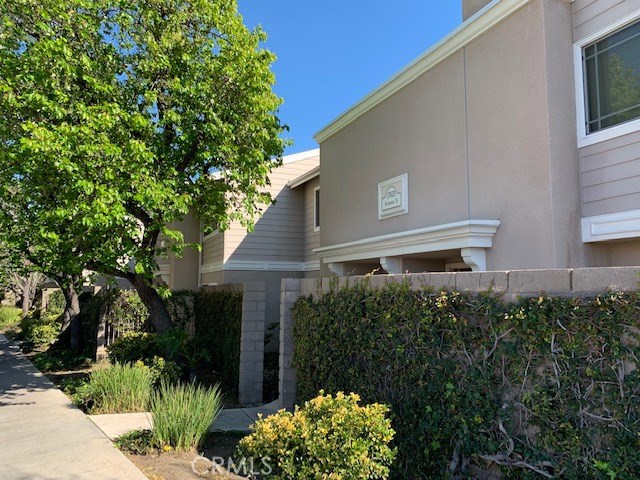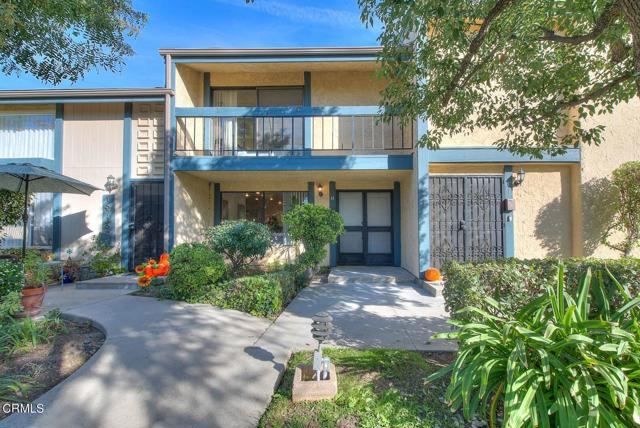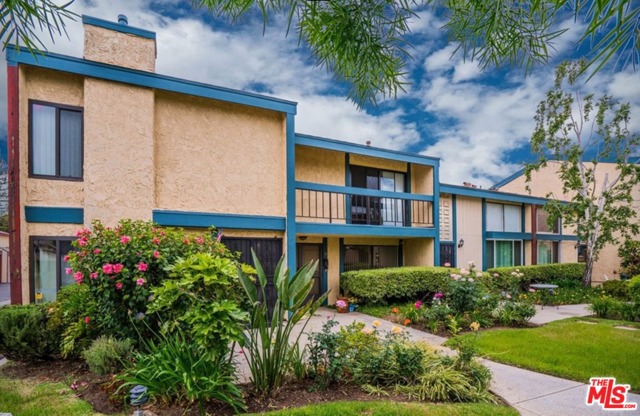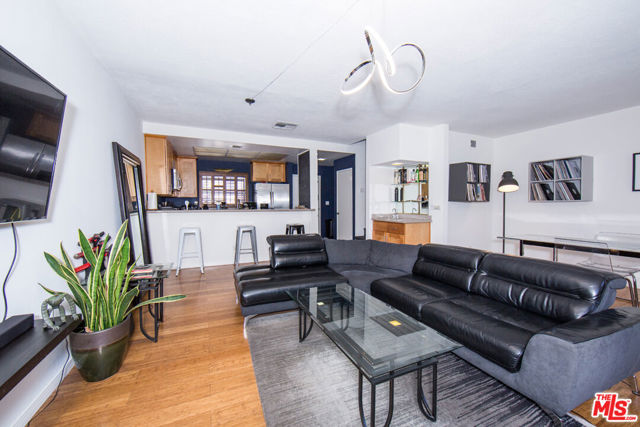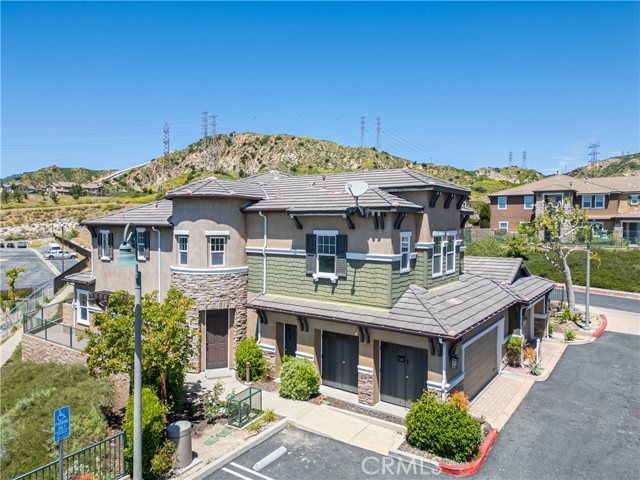
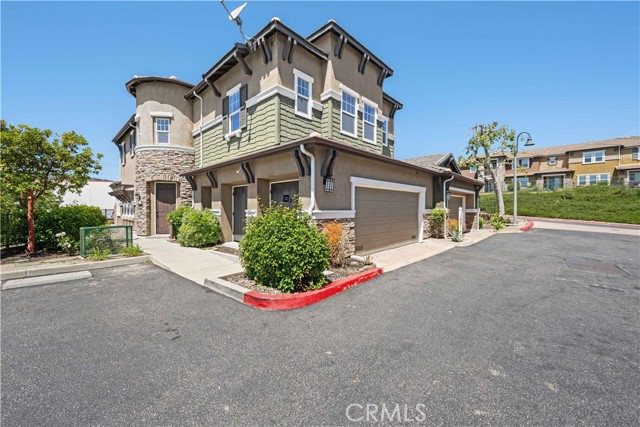
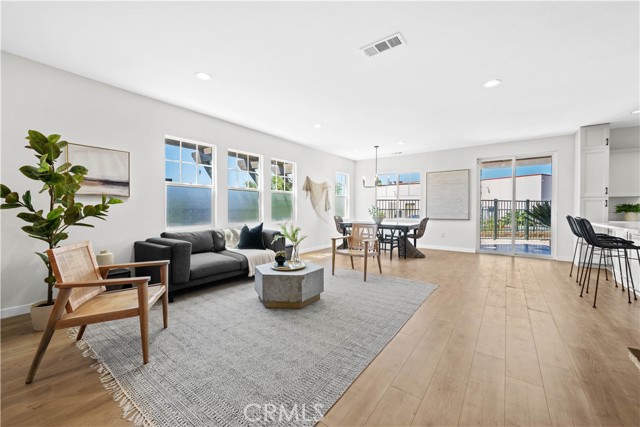
View Photos
16414 W Nicklaus Dr #145 Sylmar, CA 91342
$799,900
- 3 Beds
- 2.5 Baths
- 2,560 Sq.Ft.
Back Up Offer
Property Overview: 16414 W Nicklaus Dr #145 Sylmar, CA has 3 bedrooms, 2.5 bathrooms, 2,560 living square feet and 28,988 square feet lot size. Call an Ardent Real Estate Group agent to verify current availability of this home or with any questions you may have.
Listed by Spencer Salter | BRE #02082680 | RE/MAX One
Last checked: 55 seconds ago |
Last updated: May 19th, 2024 |
Source CRMLS |
DOM: 9
Get a $2,400 Cash Reward
New
Buy this home with Ardent Real Estate Group and get $2,400 back.
Call/Text (714) 706-1823
Home details
- Lot Sq. Ft
- 28,988
- HOA Dues
- $513/mo
- Year built
- 2010
- Garage
- 2 Car
- Property Type:
- Townhouse
- Status
- Back Up Offer
- MLS#
- SR24091766
- City
- Sylmar
- County
- Los Angeles
- Time on Site
- 11 days
Show More
Open Houses for 16414 W Nicklaus Dr #145
No upcoming open houses
Schedule Tour
Loading...
Property Details for 16414 W Nicklaus Dr #145
Local Sylmar Agent
Loading...
Sale History for 16414 W Nicklaus Dr #145
Last sold for $433,000 on December 2nd, 2009
-
May, 2024
-
May 18, 2024
Date
Back Up Offer
CRMLS: SR24091766
$799,900
Price
-
May 8, 2024
Date
Active
CRMLS: SR24091766
$799,900
Price
-
December, 2009
-
Dec 2, 2009
Date
Sold (Public Records)
Public Records
$433,000
Price
Show More
Tax History for 16414 W Nicklaus Dr #145
Assessed Value (2020):
$510,819
| Year | Land Value | Improved Value | Assessed Value |
|---|---|---|---|
| 2020 | $118,024 | $392,795 | $510,819 |
Home Value Compared to the Market
This property vs the competition
About 16414 W Nicklaus Dr #145
Detailed summary of property
Public Facts for 16414 W Nicklaus Dr #145
Public county record property details
- Beds
- 3
- Baths
- 3
- Year built
- 2010
- Sq. Ft.
- 2,560
- Lot Size
- 28,978
- Stories
- --
- Type
- Condominium Unit (Residential)
- Pool
- No
- Spa
- No
- County
- Los Angeles
- Lot#
- 1
- APN
- 2582-040-102
The source for these homes facts are from public records.
91342 Real Estate Sale History (Last 30 days)
Last 30 days of sale history and trends
Median List Price
$759,000
Median List Price/Sq.Ft.
$502
Median Sold Price
$880,000
Median Sold Price/Sq.Ft.
$496
Total Inventory
146
Median Sale to List Price %
107.98%
Avg Days on Market
30
Loan Type
Conventional (45.45%), FHA (9.09%), VA (0%), Cash (9.09%), Other (18.18%)
Tour This Home
Buy with Ardent Real Estate Group and save $2,400.
Contact Jon
Sylmar Agent
Call, Text or Message
Sylmar Agent
Call, Text or Message
Get a $2,400 Cash Reward
New
Buy this home with Ardent Real Estate Group and get $2,400 back.
Call/Text (714) 706-1823
Homes for Sale Near 16414 W Nicklaus Dr #145
Nearby Homes for Sale
Recently Sold Homes Near 16414 W Nicklaus Dr #145
Related Resources to 16414 W Nicklaus Dr #145
New Listings in 91342
Popular Zip Codes
Popular Cities
- Anaheim Hills Homes for Sale
- Brea Homes for Sale
- Corona Homes for Sale
- Fullerton Homes for Sale
- Huntington Beach Homes for Sale
- Irvine Homes for Sale
- La Habra Homes for Sale
- Long Beach Homes for Sale
- Los Angeles Homes for Sale
- Ontario Homes for Sale
- Placentia Homes for Sale
- Riverside Homes for Sale
- San Bernardino Homes for Sale
- Whittier Homes for Sale
- Yorba Linda Homes for Sale
- More Cities
Other Sylmar Resources
- Sylmar Homes for Sale
- Sylmar Townhomes for Sale
- Sylmar Condos for Sale
- Sylmar 1 Bedroom Homes for Sale
- Sylmar 2 Bedroom Homes for Sale
- Sylmar 3 Bedroom Homes for Sale
- Sylmar 4 Bedroom Homes for Sale
- Sylmar 5 Bedroom Homes for Sale
- Sylmar Single Story Homes for Sale
- Sylmar Homes for Sale with Pools
- Sylmar Homes for Sale with 3 Car Garages
- Sylmar New Homes for Sale
- Sylmar Homes for Sale with Large Lots
- Sylmar Cheapest Homes for Sale
- Sylmar Luxury Homes for Sale
- Sylmar Newest Listings for Sale
- Sylmar Homes Pending Sale
- Sylmar Recently Sold Homes
Based on information from California Regional Multiple Listing Service, Inc. as of 2019. This information is for your personal, non-commercial use and may not be used for any purpose other than to identify prospective properties you may be interested in purchasing. Display of MLS data is usually deemed reliable but is NOT guaranteed accurate by the MLS. Buyers are responsible for verifying the accuracy of all information and should investigate the data themselves or retain appropriate professionals. Information from sources other than the Listing Agent may have been included in the MLS data. Unless otherwise specified in writing, Broker/Agent has not and will not verify any information obtained from other sources. The Broker/Agent providing the information contained herein may or may not have been the Listing and/or Selling Agent.

