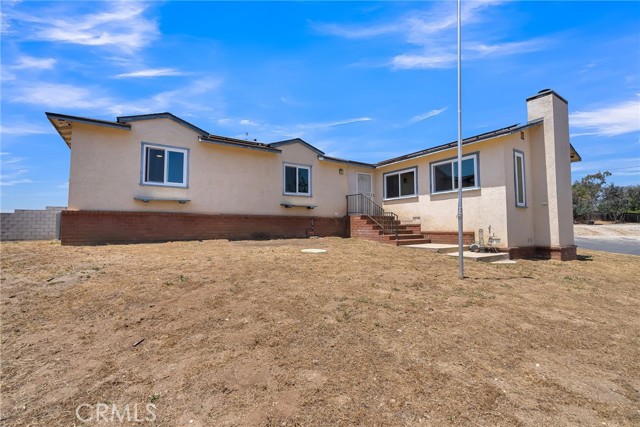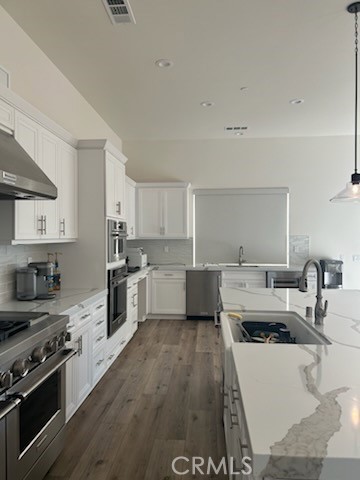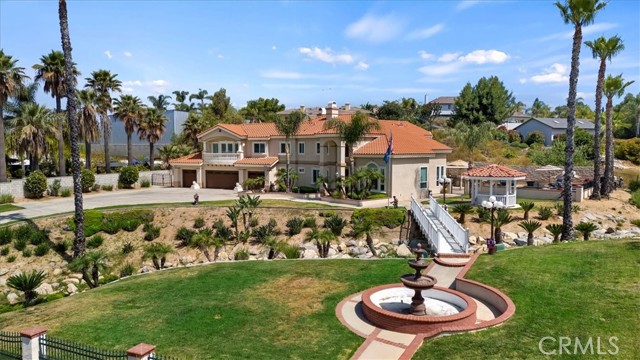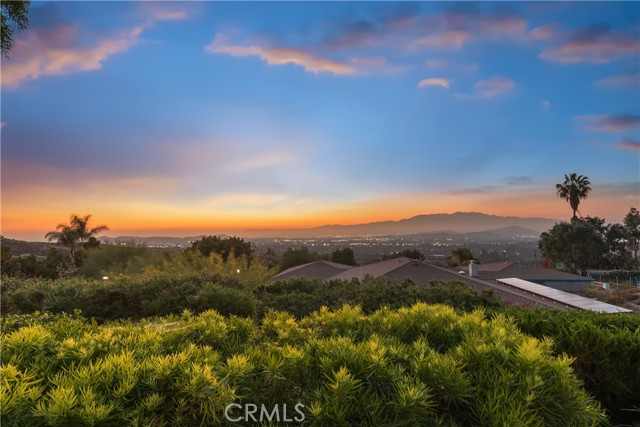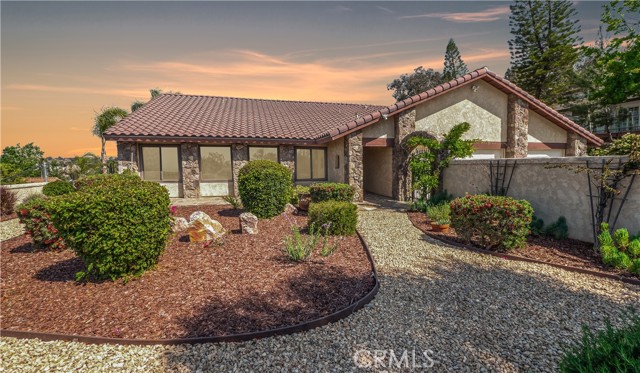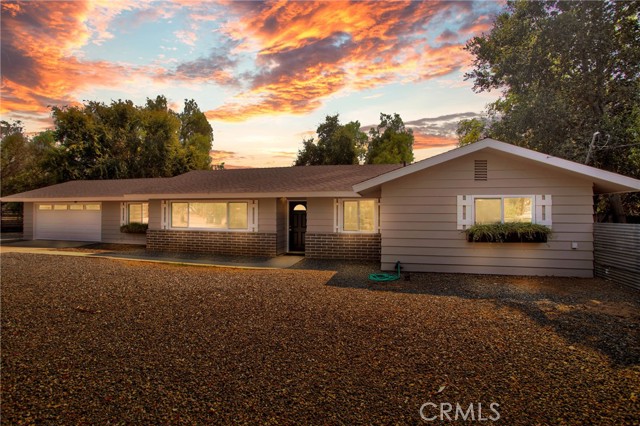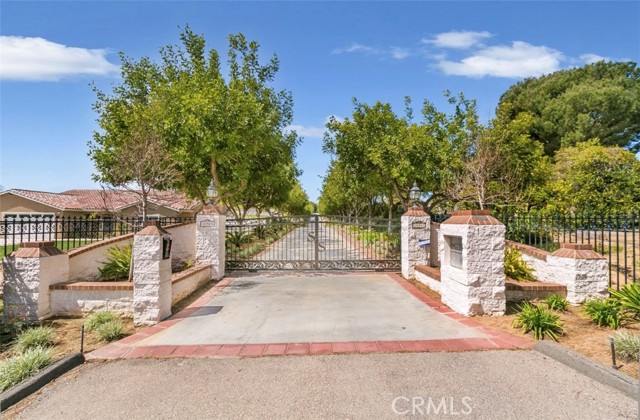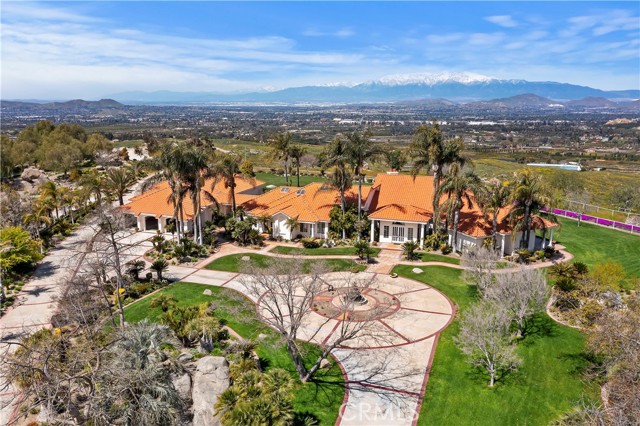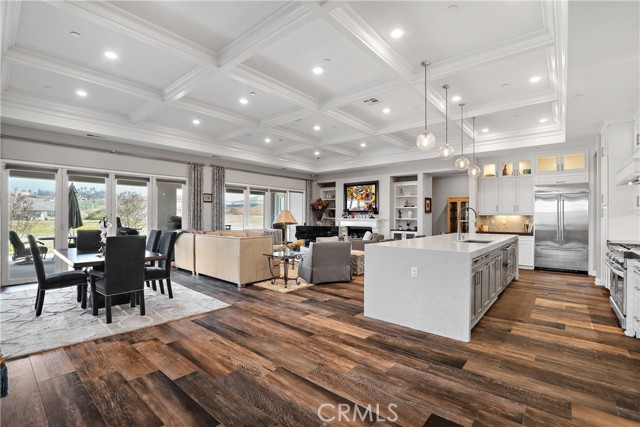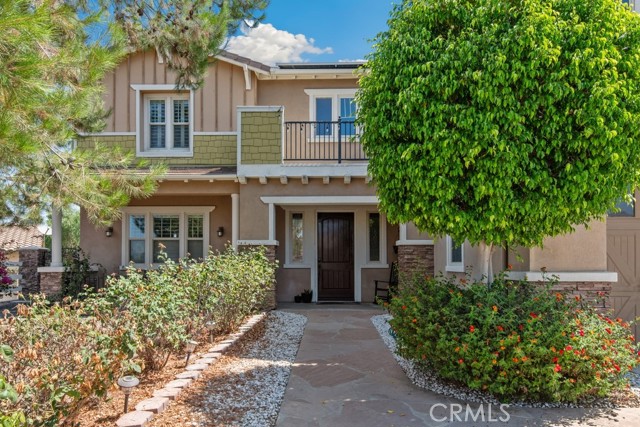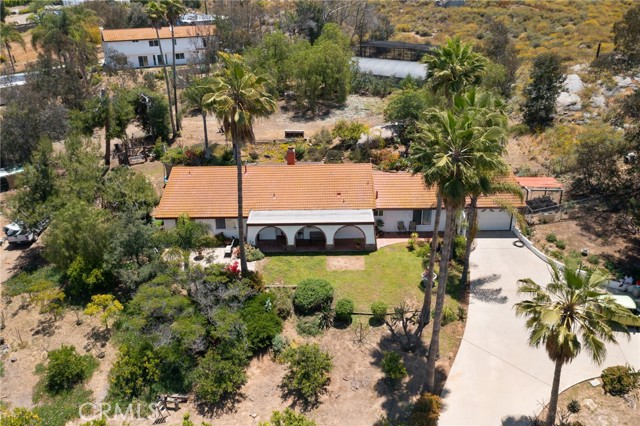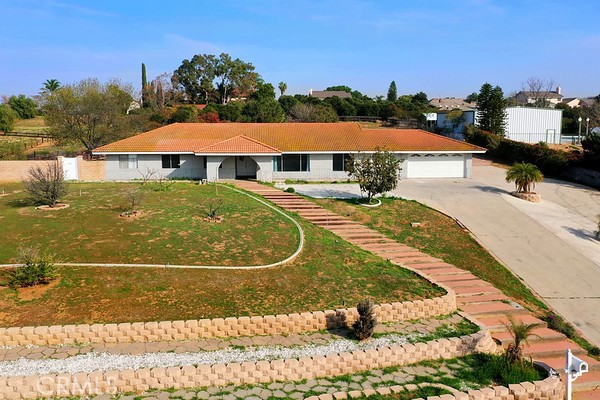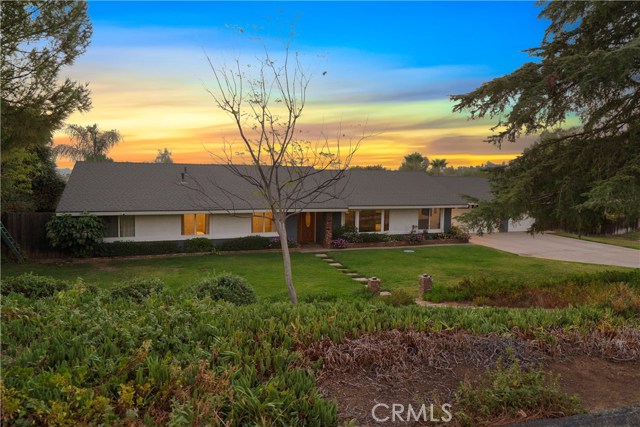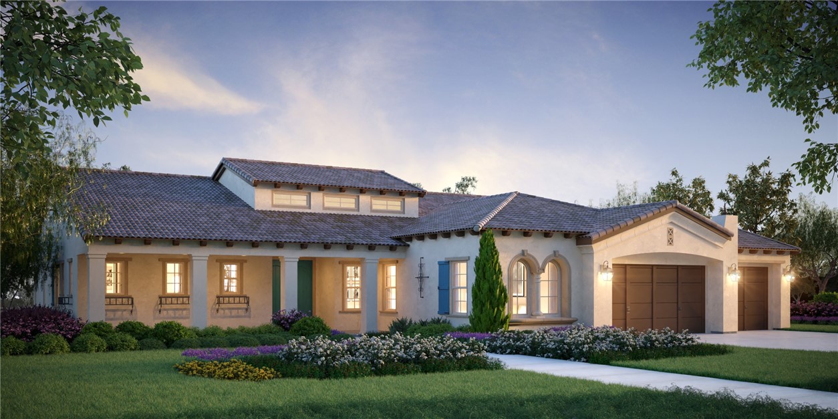16415 Tamra Ln Riverside, CA 92504
$69,000
Sold Price as of 12/02/1994
- 5 Beds
- 2 Baths
- 2,680 Sq.Ft.
Off Market
Property Overview: 16415 Tamra Ln Riverside, CA has 5 bedrooms, 2 bathrooms, 2,680 living square feet and 57,063 square feet lot size. Call an Ardent Real Estate Group agent with any questions you may have.
Home Value Compared to the Market
Refinance your Current Mortgage and Save
Save $
You could be saving money by taking advantage of a lower rate and reducing your monthly payment. See what current rates are at and get a free no-obligation quote on today's refinance rates.
Local Riverside Agent
Loading...
Sale History for 16415 Tamra Ln
Last sold for $69,000 on December 2nd, 1994
-
April, 2022
-
Apr 22, 2022
Date
Pending
CRMLS: IV22021682
$1,600,000
Price
-
Feb 4, 2022
Date
Active
CRMLS: IV22021682
$1,600,000
Price
-
Listing provided courtesy of CRMLS
-
June, 2021
-
Jun 10, 2021
Date
Active Under Contract
CRMLS: IV21113694
$1,299,900
Price
-
Jun 4, 2021
Date
Hold
CRMLS: IV21113694
$1,299,900
Price
-
Jun 4, 2021
Date
Active
CRMLS: IV21113694
$1,299,900
Price
-
Jun 3, 2021
Date
Hold
CRMLS: IV21113694
$1,299,900
Price
-
May 27, 2021
Date
Active
CRMLS: IV21113694
$1,299,900
Price
-
Listing provided courtesy of CRMLS
-
August, 2019
-
Aug 29, 2019
Date
Expired
CRMLS: IV19037898
$1,099,999
Price
-
Apr 30, 2019
Date
Withdrawn
CRMLS: IV19037898
$1,099,999
Price
-
Mar 1, 2019
Date
Active
CRMLS: IV19037898
$1,099,999
Price
-
Listing provided courtesy of CRMLS
-
December, 1994
-
Dec 2, 1994
Date
Sold (Public Records)
Public Records
$69,000
Price
-
May, 1994
-
May 16, 1994
Date
Sold (Public Records)
Public Records
$88,309
Price
Show More
Tax History for 16415 Tamra Ln
Assessed Value (2020):
$306,474
| Year | Land Value | Improved Value | Assessed Value |
|---|---|---|---|
| 2020 | $76,773 | $229,701 | $306,474 |
About 16415 Tamra Ln
Detailed summary of property
Public Facts for 16415 Tamra Ln
Public county record property details
- Beds
- 5
- Baths
- 2
- Year built
- 1977
- Sq. Ft.
- 2,680
- Lot Size
- 57,063
- Stories
- 1
- Type
- Single Family Residential
- Pool
- Yes
- Spa
- No
- County
- Riverside
- Lot#
- 2
- APN
- 273-380-002
The source for these homes facts are from public records.
92504 Real Estate Sale History (Last 30 days)
Last 30 days of sale history and trends
Median List Price
$679,000
Median List Price/Sq.Ft.
$391
Median Sold Price
$630,000
Median Sold Price/Sq.Ft.
$425
Total Inventory
95
Median Sale to List Price %
98.44%
Avg Days on Market
30
Loan Type
Conventional (33.33%), FHA (30.3%), VA (0%), Cash (21.21%), Other (15.15%)
Thinking of Selling?
Is this your property?
Thinking of Selling?
Call, Text or Message
Thinking of Selling?
Call, Text or Message
Refinance your Current Mortgage and Save
Save $
You could be saving money by taking advantage of a lower rate and reducing your monthly payment. See what current rates are at and get a free no-obligation quote on today's refinance rates.
Homes for Sale Near 16415 Tamra Ln
Nearby Homes for Sale
Recently Sold Homes Near 16415 Tamra Ln
Nearby Homes to 16415 Tamra Ln
Data from public records.
4 Beds |
1 Baths |
1,957 Sq. Ft.
4 Beds |
1 Baths |
2,035 Sq. Ft.
4 Beds |
1 Baths |
2,041 Sq. Ft.
4 Beds |
1 Baths |
2,093 Sq. Ft.
4 Beds |
1 Baths |
2,041 Sq. Ft.
4 Beds |
2 Baths |
3,439 Sq. Ft.
4 Beds |
3 Baths |
3,885 Sq. Ft.
3 Beds |
2 Baths |
3,325 Sq. Ft.
4 Beds |
2 Baths |
3,604 Sq. Ft.
4 Beds |
2 Baths |
3,516 Sq. Ft.
4 Beds |
2 Baths |
2,952 Sq. Ft.
4 Beds |
2 Baths |
2,933 Sq. Ft.
Related Resources to 16415 Tamra Ln
New Listings in 92504
Popular Zip Codes
Popular Cities
- Anaheim Hills Homes for Sale
- Brea Homes for Sale
- Corona Homes for Sale
- Fullerton Homes for Sale
- Huntington Beach Homes for Sale
- Irvine Homes for Sale
- La Habra Homes for Sale
- Long Beach Homes for Sale
- Los Angeles Homes for Sale
- Ontario Homes for Sale
- Placentia Homes for Sale
- San Bernardino Homes for Sale
- Whittier Homes for Sale
- Yorba Linda Homes for Sale
- More Cities
Other Riverside Resources
- Riverside Homes for Sale
- Riverside Townhomes for Sale
- Riverside Condos for Sale
- Riverside 1 Bedroom Homes for Sale
- Riverside 2 Bedroom Homes for Sale
- Riverside 3 Bedroom Homes for Sale
- Riverside 4 Bedroom Homes for Sale
- Riverside 5 Bedroom Homes for Sale
- Riverside Single Story Homes for Sale
- Riverside Homes for Sale with Pools
- Riverside Homes for Sale with 3 Car Garages
- Riverside New Homes for Sale
- Riverside Homes for Sale with Large Lots
- Riverside Cheapest Homes for Sale
- Riverside Luxury Homes for Sale
- Riverside Newest Listings for Sale
- Riverside Homes Pending Sale
- Riverside Recently Sold Homes
