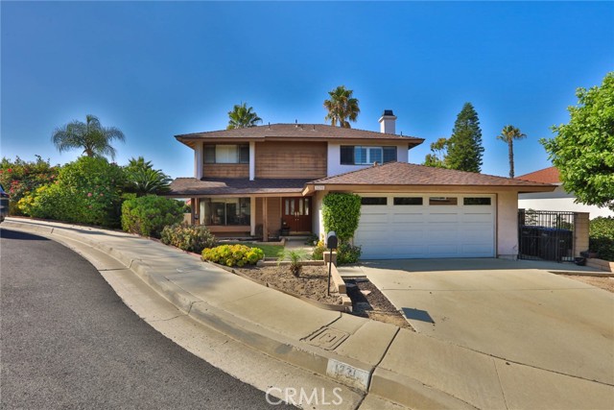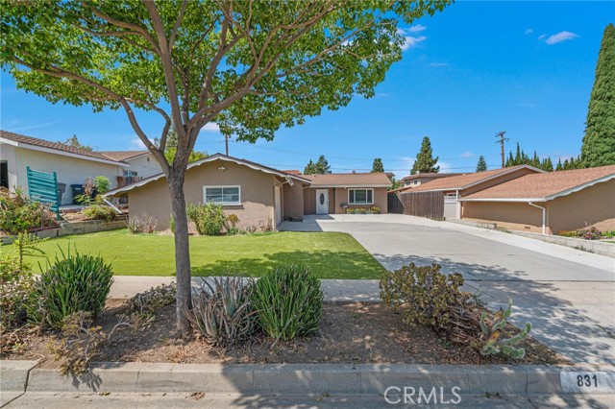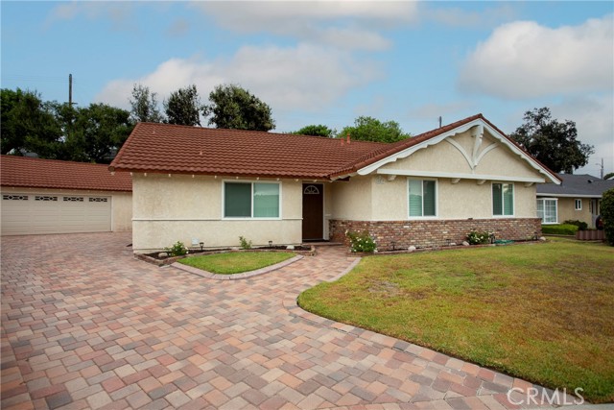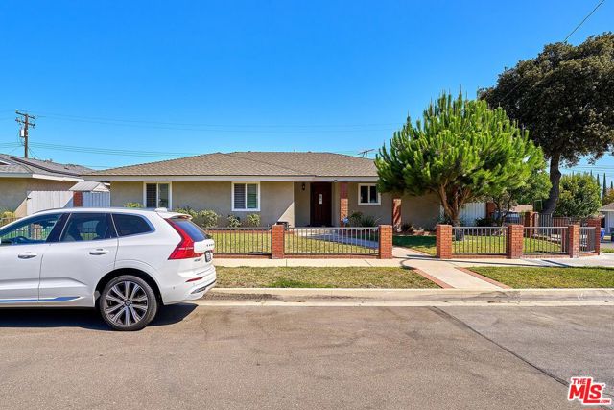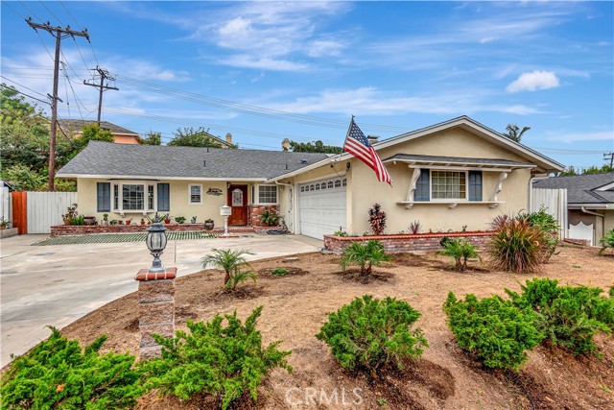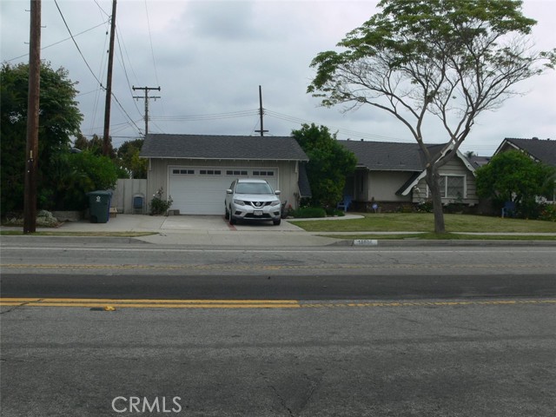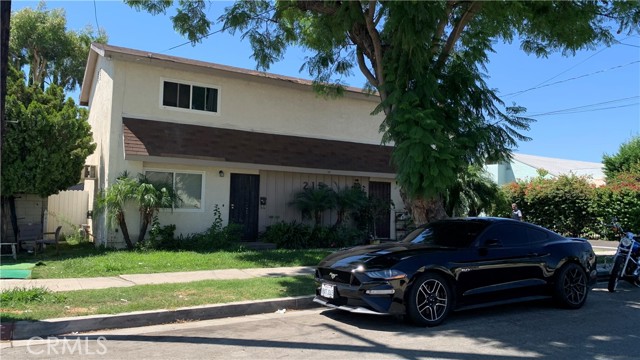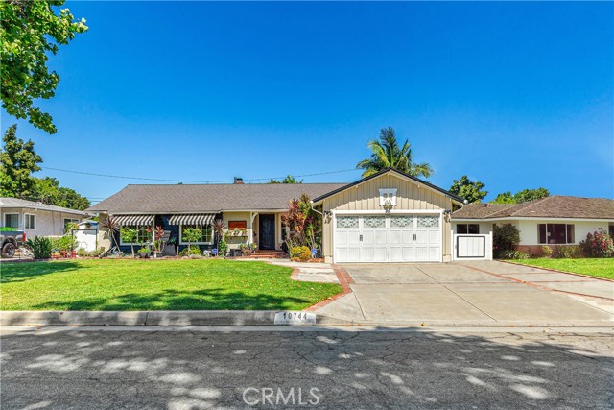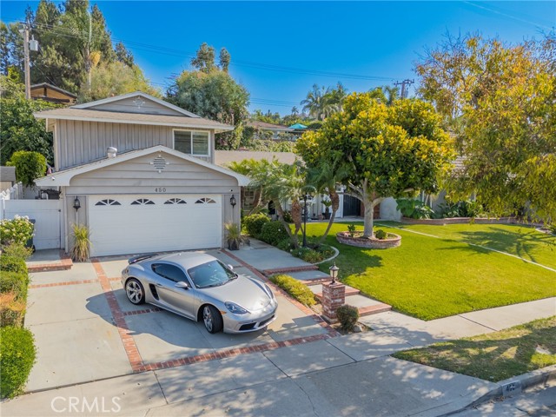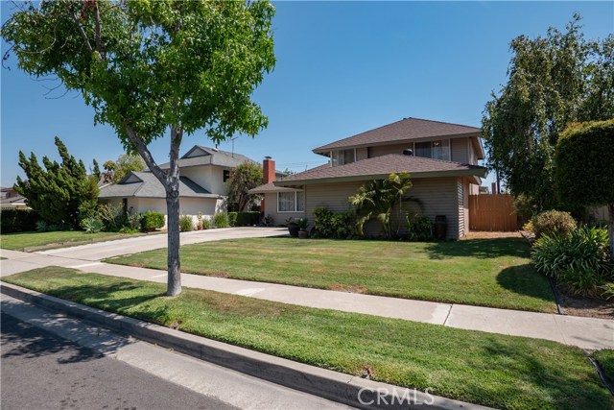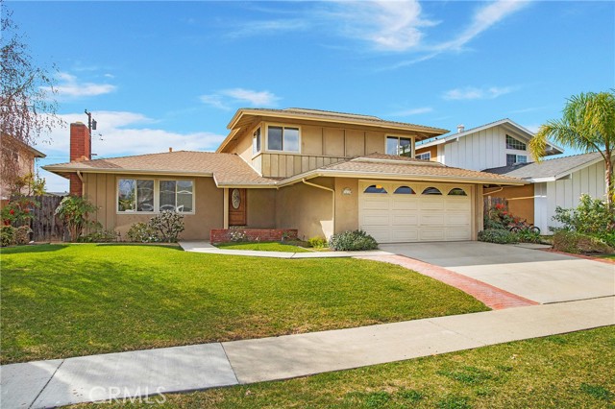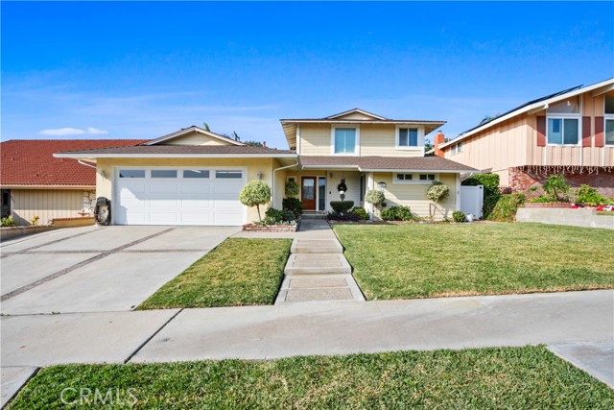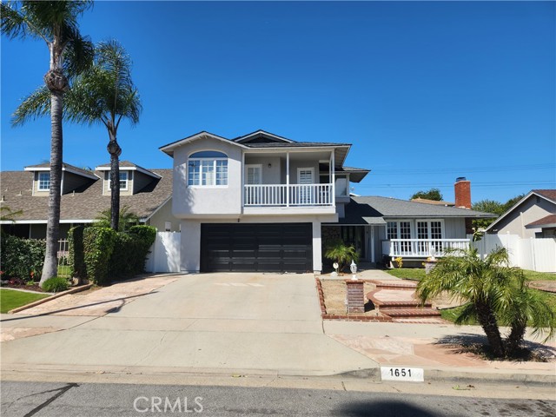
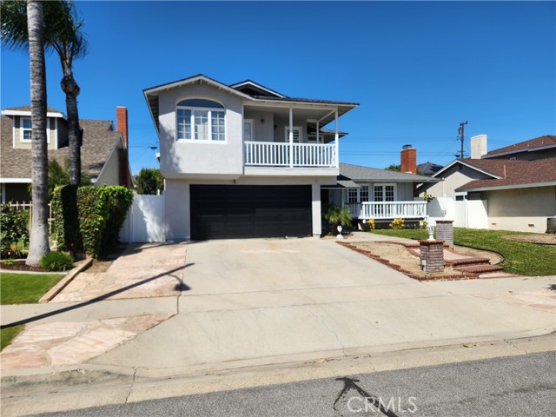
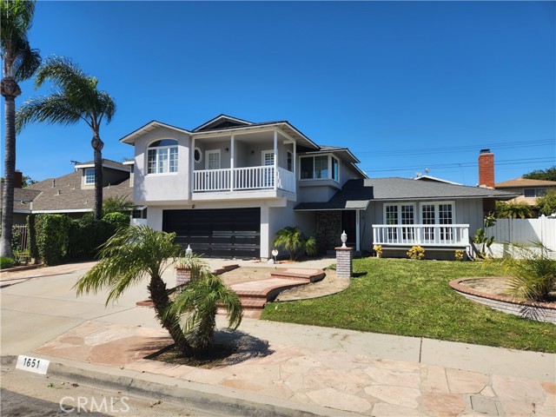
View Photos
1651 Sheffield Dr La Habra, CA 90631
$1,125,000
Sold Price as of 06/16/2023
- 4 Beds
- 4 Baths
- 2,911 Sq.Ft.
Sold
Property Overview: 1651 Sheffield Dr La Habra, CA has 4 bedrooms, 4 bathrooms, 2,911 living square feet and 7,068 square feet lot size. Call an Ardent Real Estate Group agent with any questions you may have.
Listed by Robert Castaneda | BRE #01044120 | Re/Max Terrasol
Last checked: 6 minutes ago |
Last updated: June 19th, 2023 |
Source CRMLS |
DOM: 22
Home details
- Lot Sq. Ft
- 7,068
- HOA Dues
- $0/mo
- Year built
- 1964
- Garage
- 2 Car
- Property Type:
- Single Family Home
- Status
- Sold
- MLS#
- PW23050468
- City
- La Habra
- County
- Orange
- Time on Site
- 550 days
Show More
Property Details for 1651 Sheffield Dr
Local La Habra Agent
Loading...
Sale History for 1651 Sheffield Dr
Last sold for $1,125,000 on June 16th, 2023
-
June, 2023
-
Jun 16, 2023
Date
Sold
CRMLS: PW23050468
$1,125,000
Price
-
Mar 27, 2023
Date
Active
CRMLS: PW23050468
$999,999
Price
-
May, 2018
-
May 2, 2018
Date
Sold
CRMLS: RS18039585
$781,000
Price
-
Mar 21, 2018
Date
Active Under Contract
CRMLS: RS18039585
$799,900
Price
-
Mar 13, 2018
Date
Price Change
CRMLS: RS18039585
$799,900
Price
-
Feb 27, 2018
Date
Price Change
CRMLS: RS18039585
$820,000
Price
-
Feb 21, 2018
Date
Active
CRMLS: RS18039585
$845,000
Price
-
Listing provided courtesy of CRMLS
-
May, 2018
-
May 1, 2018
Date
Sold (Public Records)
Public Records
$781,000
Price
-
January, 2018
-
Jan 19, 2018
Date
Canceled
CRMLS: RS17267434
$699,000
Price
-
Dec 19, 2017
Date
Withdrawn
CRMLS: RS17267434
$699,000
Price
-
Dec 9, 2017
Date
Price Change
CRMLS: RS17267434
$699,000
Price
-
Dec 2, 2017
Date
Active
CRMLS: RS17267434
$760,000
Price
-
Listing provided courtesy of CRMLS
-
November, 2017
-
Nov 28, 2017
Date
Canceled
CRMLS: PW17173330
$725,000
Price
-
Oct 25, 2017
Date
Price Change
CRMLS: PW17173330
$725,000
Price
-
Sep 29, 2017
Date
Price Change
CRMLS: PW17173330
$775,000
Price
-
Jul 28, 2017
Date
Active
CRMLS: PW17173330
$805,000
Price
-
Listing provided courtesy of CRMLS
-
May, 2008
-
May 9, 2008
Date
Sold (Public Records)
Public Records
$590,000
Price
Show More
Tax History for 1651 Sheffield Dr
Assessed Value (2020):
$812,552
| Year | Land Value | Improved Value | Assessed Value |
|---|---|---|---|
| 2020 | $606,571 | $205,981 | $812,552 |
Home Value Compared to the Market
This property vs the competition
About 1651 Sheffield Dr
Detailed summary of property
Public Facts for 1651 Sheffield Dr
Public county record property details
- Beds
- 5
- Baths
- 4
- Year built
- 1964
- Sq. Ft.
- 2,911
- Lot Size
- 7,068
- Stories
- 2
- Type
- Single Family Residential
- Pool
- Yes
- Spa
- No
- County
- Orange
- Lot#
- --
- APN
- 018-462-15
The source for these homes facts are from public records.
90631 Real Estate Sale History (Last 30 days)
Last 30 days of sale history and trends
Median List Price
$899,000
Median List Price/Sq.Ft.
$536
Median Sold Price
$875,000
Median Sold Price/Sq.Ft.
$556
Total Inventory
111
Median Sale to List Price %
101.86%
Avg Days on Market
20
Loan Type
Conventional (53.33%), FHA (17.78%), VA (2.22%), Cash (6.67%), Other (20%)
Thinking of Selling?
Is this your property?
Thinking of Selling?
Call, Text or Message
Thinking of Selling?
Call, Text or Message
Homes for Sale Near 1651 Sheffield Dr
Nearby Homes for Sale
Recently Sold Homes Near 1651 Sheffield Dr
Related Resources to 1651 Sheffield Dr
New Listings in 90631
Popular Zip Codes
Popular Cities
- Anaheim Hills Homes for Sale
- Brea Homes for Sale
- Corona Homes for Sale
- Fullerton Homes for Sale
- Huntington Beach Homes for Sale
- Irvine Homes for Sale
- Long Beach Homes for Sale
- Los Angeles Homes for Sale
- Ontario Homes for Sale
- Placentia Homes for Sale
- Riverside Homes for Sale
- San Bernardino Homes for Sale
- Whittier Homes for Sale
- Yorba Linda Homes for Sale
- More Cities
Other La Habra Resources
- La Habra Homes for Sale
- La Habra Townhomes for Sale
- La Habra Condos for Sale
- La Habra 1 Bedroom Homes for Sale
- La Habra 2 Bedroom Homes for Sale
- La Habra 3 Bedroom Homes for Sale
- La Habra 4 Bedroom Homes for Sale
- La Habra 5 Bedroom Homes for Sale
- La Habra Single Story Homes for Sale
- La Habra Homes for Sale with Pools
- La Habra Homes for Sale with 3 Car Garages
- La Habra New Homes for Sale
- La Habra Homes for Sale with Large Lots
- La Habra Cheapest Homes for Sale
- La Habra Luxury Homes for Sale
- La Habra Newest Listings for Sale
- La Habra Homes Pending Sale
- La Habra Recently Sold Homes
Based on information from California Regional Multiple Listing Service, Inc. as of 2019. This information is for your personal, non-commercial use and may not be used for any purpose other than to identify prospective properties you may be interested in purchasing. Display of MLS data is usually deemed reliable but is NOT guaranteed accurate by the MLS. Buyers are responsible for verifying the accuracy of all information and should investigate the data themselves or retain appropriate professionals. Information from sources other than the Listing Agent may have been included in the MLS data. Unless otherwise specified in writing, Broker/Agent has not and will not verify any information obtained from other sources. The Broker/Agent providing the information contained herein may or may not have been the Listing and/or Selling Agent.
