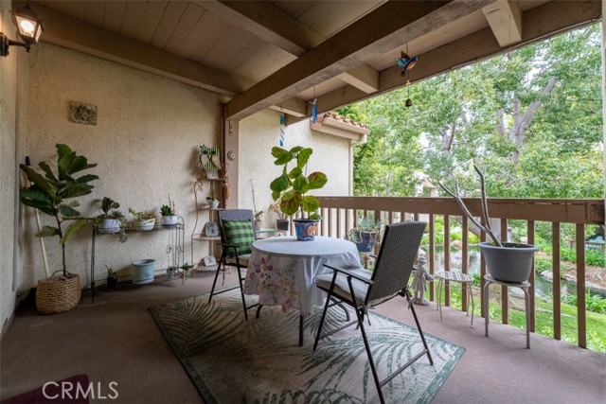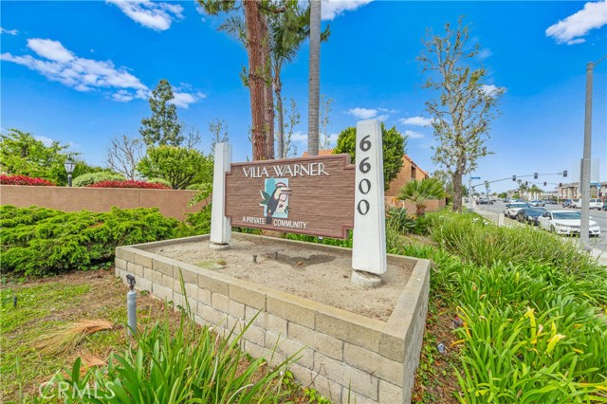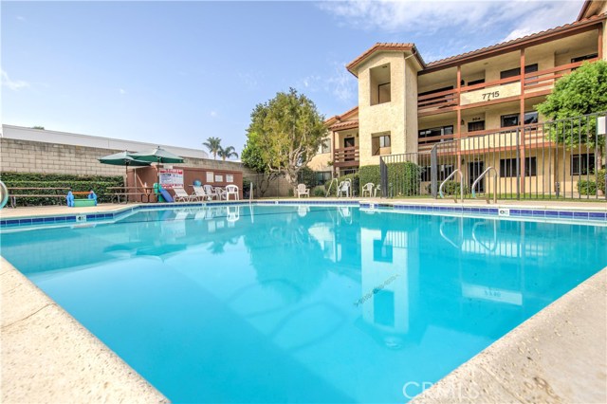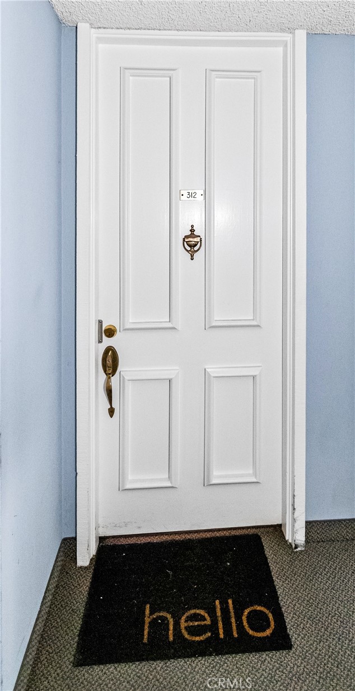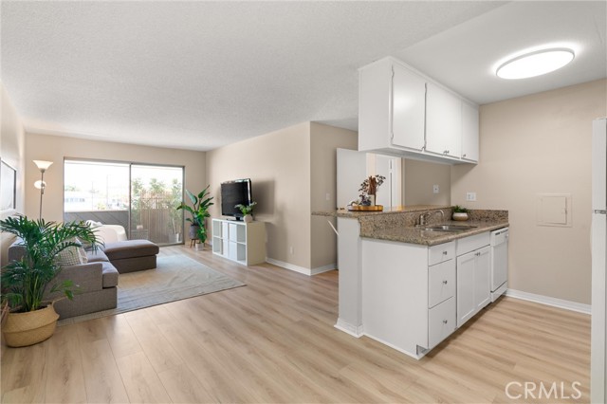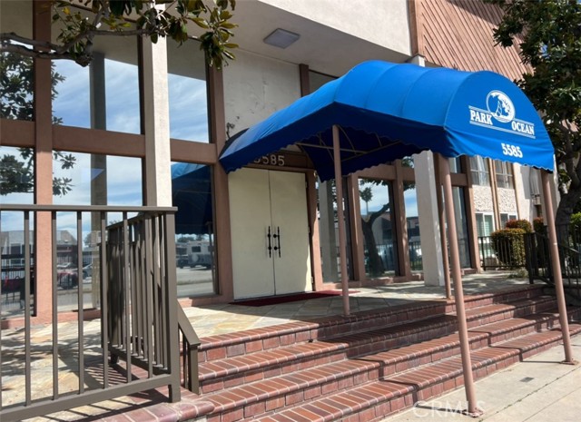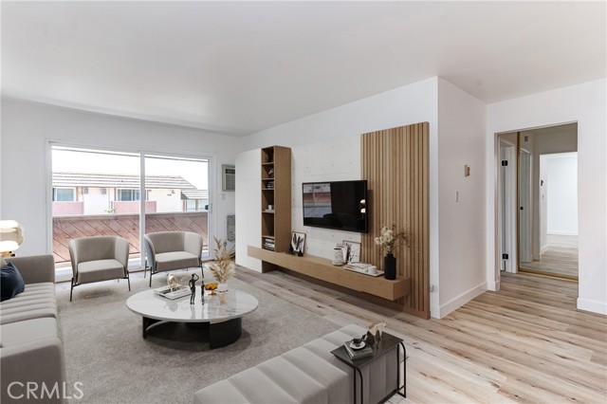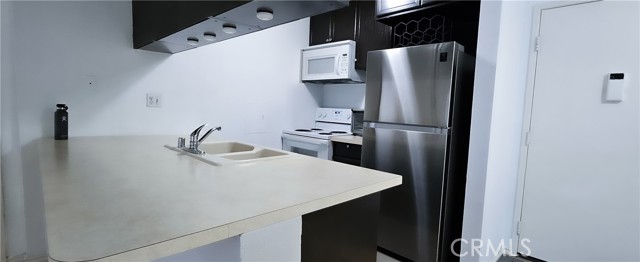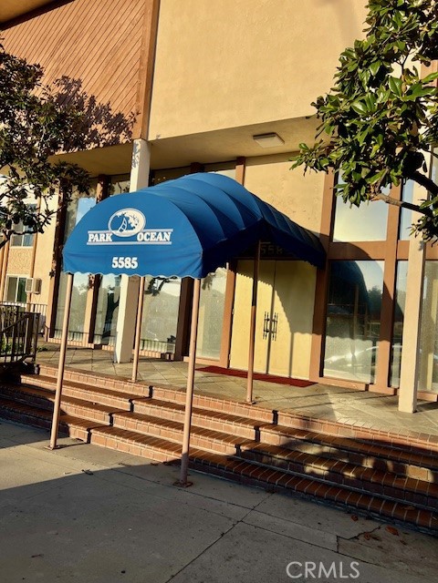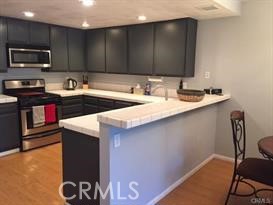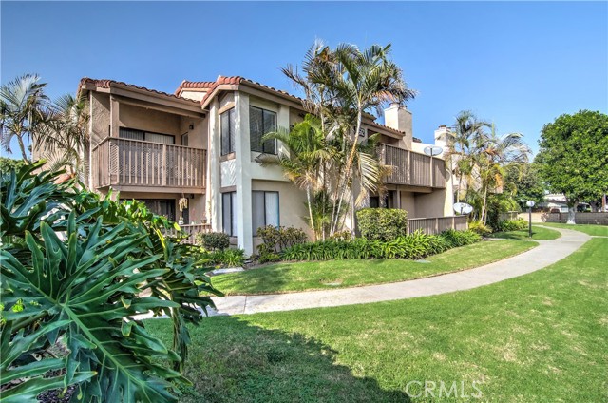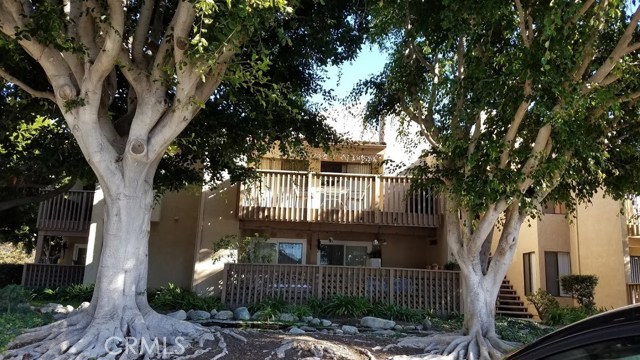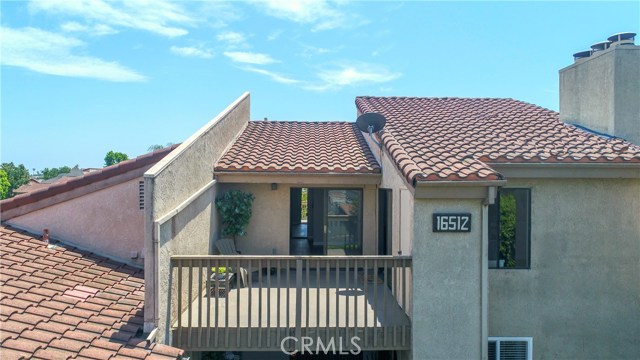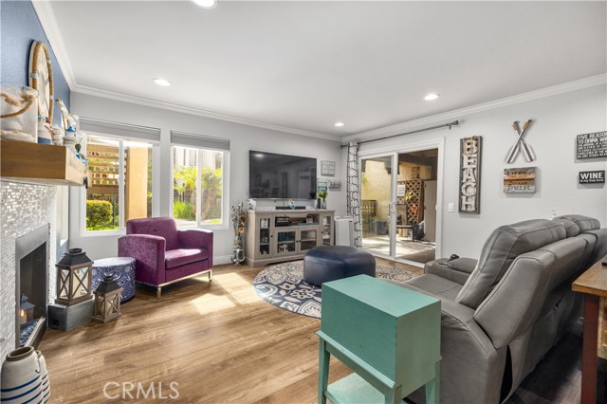
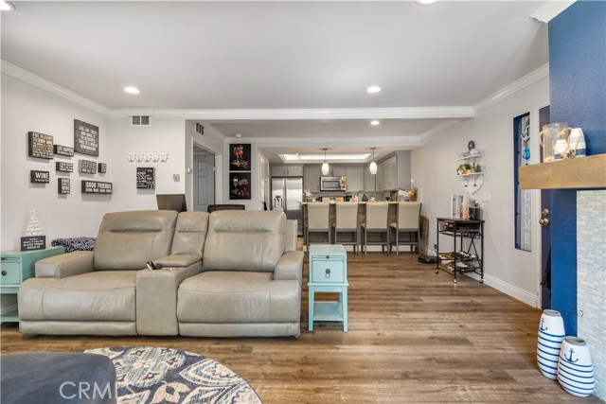
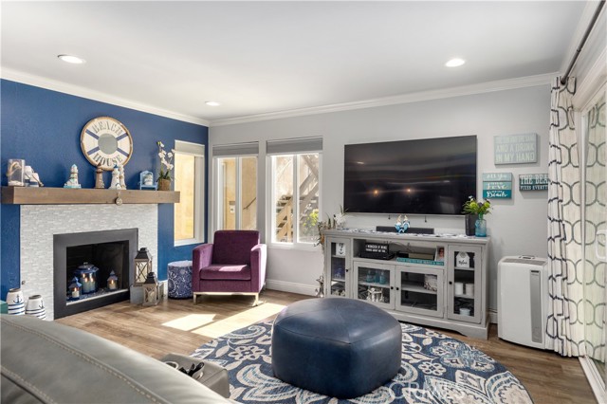
View Photos
16512 Blackbeard Ln #106 Huntington Beach, CA 92649
$365,000
Sold Price as of 04/08/2024
- 1 Beds
- 1 Baths
- 843 Sq.Ft.
Sold
Property Overview: 16512 Blackbeard Ln #106 Huntington Beach, CA has 1 bedrooms, 1 bathrooms, 843 living square feet and -- square feet lot size. Call an Ardent Real Estate Group agent with any questions you may have.
Listed by Brian Pfeiffer | BRE #01978193 | eXp Realty of California Inc
Last checked: 5 minutes ago |
Last updated: April 9th, 2024 |
Source CRMLS |
DOM: 13
Home details
- Lot Sq. Ft
- --
- HOA Dues
- $570/mo
- Year built
- 1980
- Garage
- 1 Car
- Property Type:
- Condominium
- Status
- Sold
- MLS#
- OC24038894
- City
- Huntington Beach
- County
- Orange
- Time on Site
- 80 days
Show More
Property Details for 16512 Blackbeard Ln #106
Local Huntington Beach Agent
Loading...
Sale History for 16512 Blackbeard Ln #106
Last sold for $365,000 on April 8th, 2024
-
April, 2024
-
Apr 8, 2024
Date
Sold
CRMLS: OC24038894
$365,000
Price
-
Feb 27, 2024
Date
Active
CRMLS: OC24038894
$365,000
Price
-
November, 2023
-
Nov 21, 2023
Date
Canceled
CRMLS: PW23182171
$369,000
Price
-
Oct 2, 2023
Date
Active
CRMLS: PW23182171
$389,000
Price
-
Listing provided courtesy of CRMLS
-
October, 2023
-
Oct 2, 2023
Date
Canceled
CRMLS: PW23129673
$397,500
Price
-
Jul 21, 2023
Date
Active
CRMLS: PW23129673
$399,990
Price
-
Listing provided courtesy of CRMLS
-
May, 2016
-
May 24, 2016
Date
Sold (Public Records)
Public Records
$229,000
Price
-
January, 2016
-
Jan 19, 2016
Date
Sold (Public Records)
Public Records
$177,500
Price
-
November, 2015
-
Nov 5, 2015
Date
Price Change
CRMLS: PW15183301
$199,900
Price
-
Aug 19, 2015
Date
Price Change
CRMLS: PW15183301
$210,000
Price
-
Listing provided courtesy of CRMLS
Show More
Tax History for 16512 Blackbeard Ln #106
Assessed Value (2020):
$304,162
| Year | Land Value | Improved Value | Assessed Value |
|---|---|---|---|
| 2020 | $230,914 | $73,248 | $304,162 |
Home Value Compared to the Market
This property vs the competition
About 16512 Blackbeard Ln #106
Detailed summary of property
Public Facts for 16512 Blackbeard Ln #106
Public county record property details
- Beds
- 1
- Baths
- 1
- Year built
- 1980
- Sq. Ft.
- 843
- Lot Size
- --
- Stories
- --
- Type
- Condominium Unit (Residential)
- Pool
- No
- Spa
- No
- County
- Orange
- Lot#
- 1
- APN
- 937-710-01
The source for these homes facts are from public records.
92649 Real Estate Sale History (Last 30 days)
Last 30 days of sale history and trends
Median List Price
$1,588,888
Median List Price/Sq.Ft.
$816
Median Sold Price
$1,415,000
Median Sold Price/Sq.Ft.
$771
Total Inventory
82
Median Sale to List Price %
94.33%
Avg Days on Market
33
Loan Type
Conventional (21.88%), FHA (0%), VA (0%), Cash (62.5%), Other (12.5%)
Thinking of Selling?
Is this your property?
Thinking of Selling?
Call, Text or Message
Thinking of Selling?
Call, Text or Message
Homes for Sale Near 16512 Blackbeard Ln #106
Nearby Homes for Sale
Recently Sold Homes Near 16512 Blackbeard Ln #106
Related Resources to 16512 Blackbeard Ln #106
New Listings in 92649
Popular Zip Codes
Popular Cities
- Anaheim Hills Homes for Sale
- Brea Homes for Sale
- Corona Homes for Sale
- Fullerton Homes for Sale
- Irvine Homes for Sale
- La Habra Homes for Sale
- Long Beach Homes for Sale
- Los Angeles Homes for Sale
- Ontario Homes for Sale
- Placentia Homes for Sale
- Riverside Homes for Sale
- San Bernardino Homes for Sale
- Whittier Homes for Sale
- Yorba Linda Homes for Sale
- More Cities
Other Huntington Beach Resources
- Huntington Beach Homes for Sale
- Huntington Beach Townhomes for Sale
- Huntington Beach Condos for Sale
- Huntington Beach 1 Bedroom Homes for Sale
- Huntington Beach 2 Bedroom Homes for Sale
- Huntington Beach 3 Bedroom Homes for Sale
- Huntington Beach 4 Bedroom Homes for Sale
- Huntington Beach 5 Bedroom Homes for Sale
- Huntington Beach Single Story Homes for Sale
- Huntington Beach Homes for Sale with Pools
- Huntington Beach Homes for Sale with 3 Car Garages
- Huntington Beach New Homes for Sale
- Huntington Beach Homes for Sale with Large Lots
- Huntington Beach Cheapest Homes for Sale
- Huntington Beach Luxury Homes for Sale
- Huntington Beach Newest Listings for Sale
- Huntington Beach Homes Pending Sale
- Huntington Beach Recently Sold Homes
Based on information from California Regional Multiple Listing Service, Inc. as of 2019. This information is for your personal, non-commercial use and may not be used for any purpose other than to identify prospective properties you may be interested in purchasing. Display of MLS data is usually deemed reliable but is NOT guaranteed accurate by the MLS. Buyers are responsible for verifying the accuracy of all information and should investigate the data themselves or retain appropriate professionals. Information from sources other than the Listing Agent may have been included in the MLS data. Unless otherwise specified in writing, Broker/Agent has not and will not verify any information obtained from other sources. The Broker/Agent providing the information contained herein may or may not have been the Listing and/or Selling Agent.
