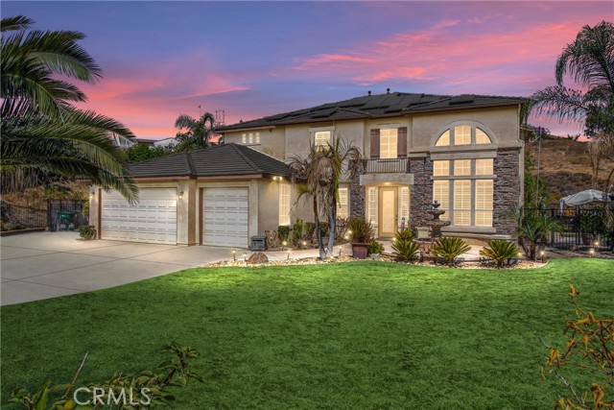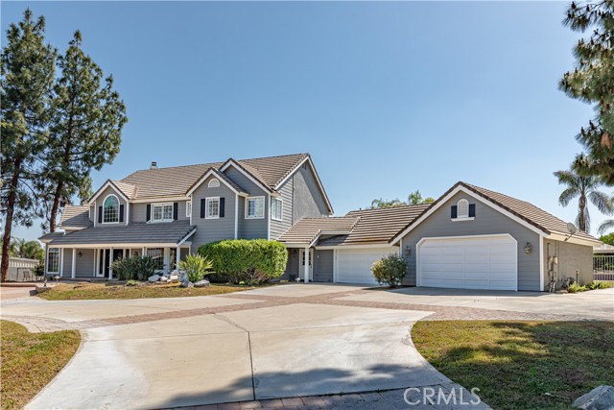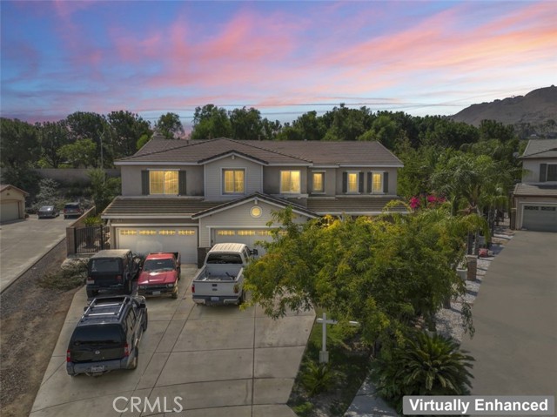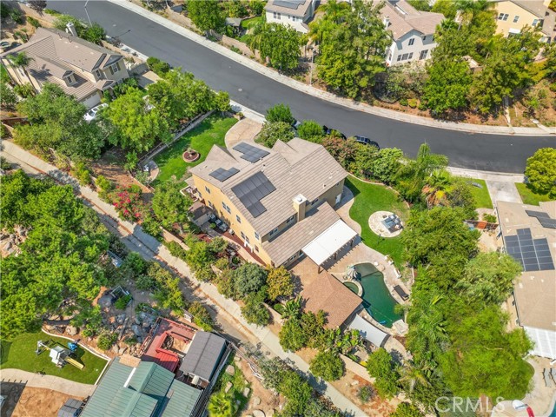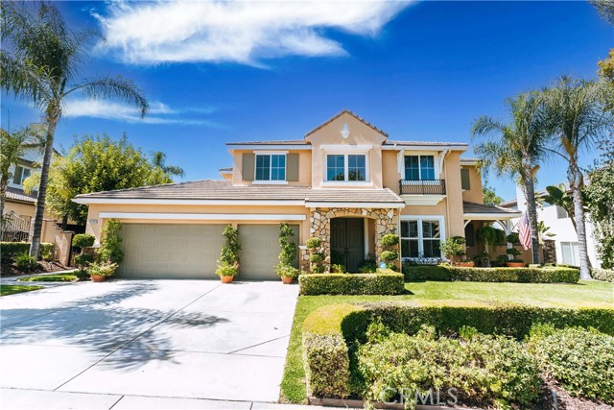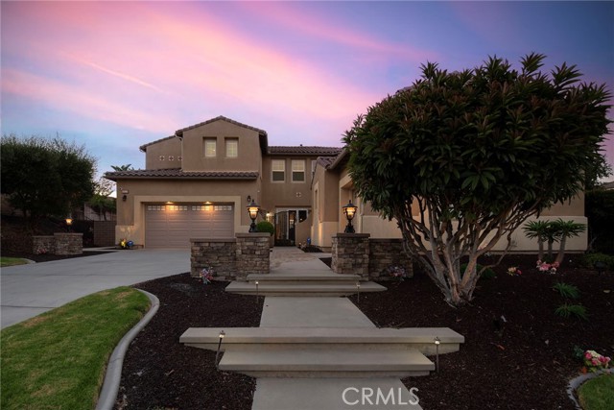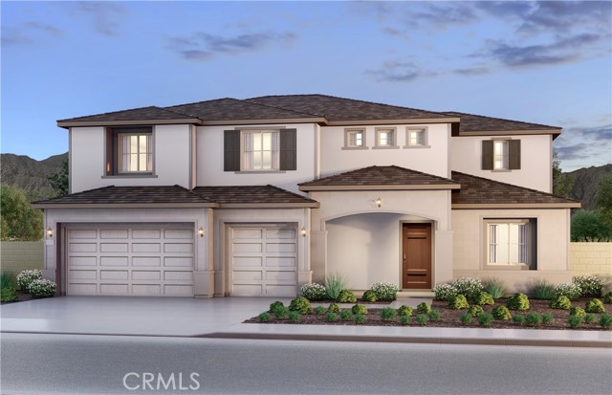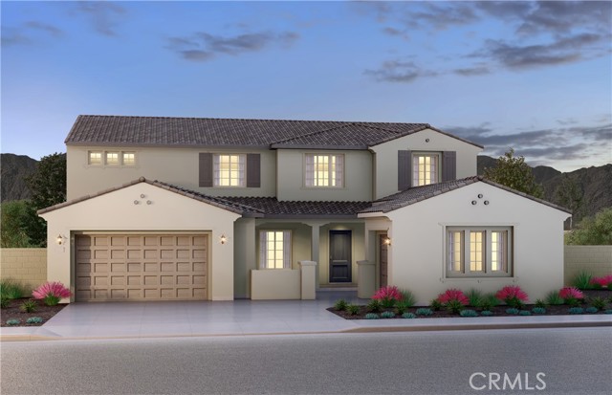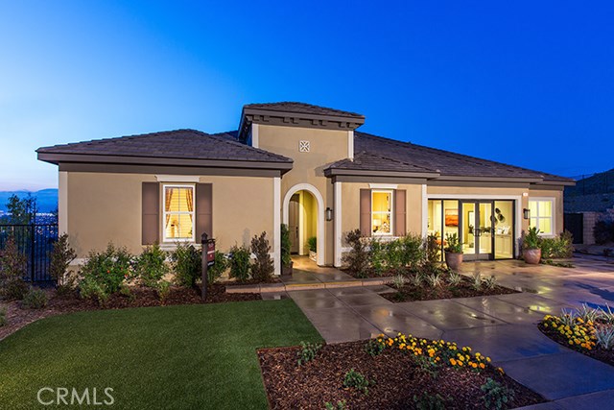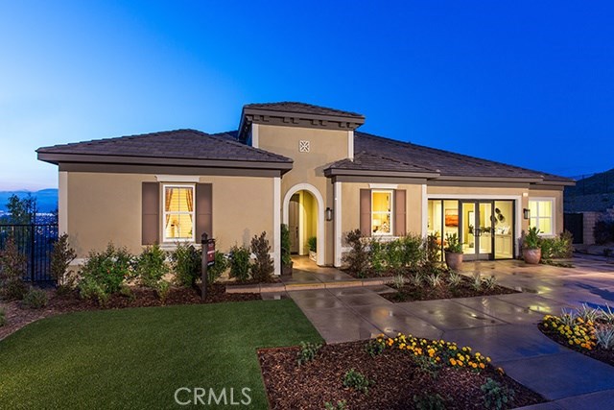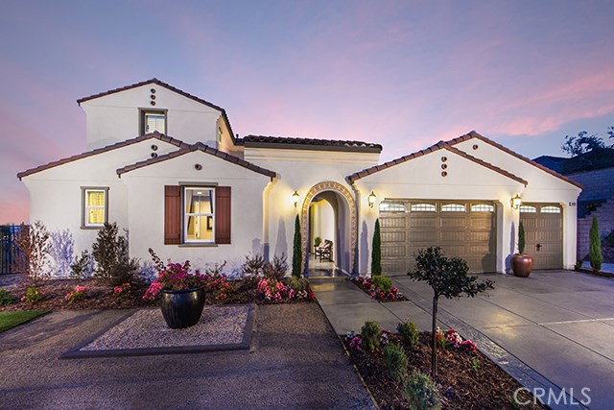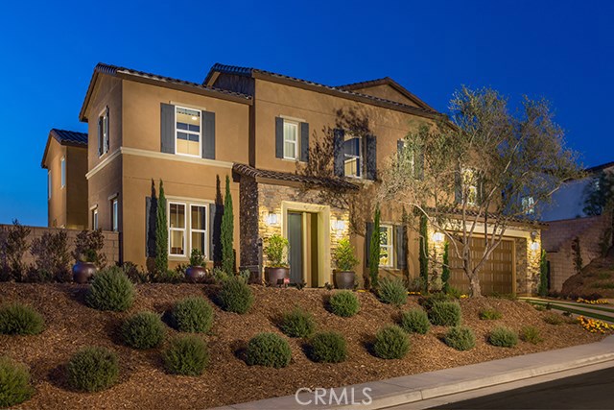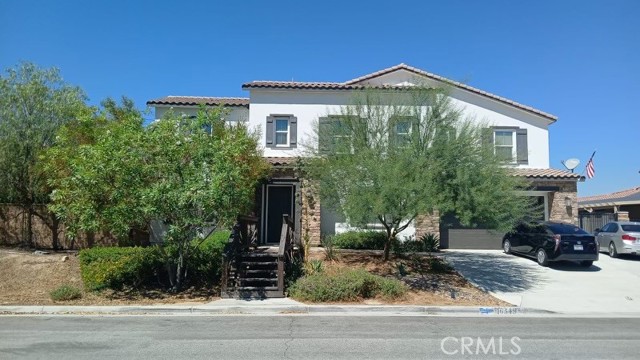
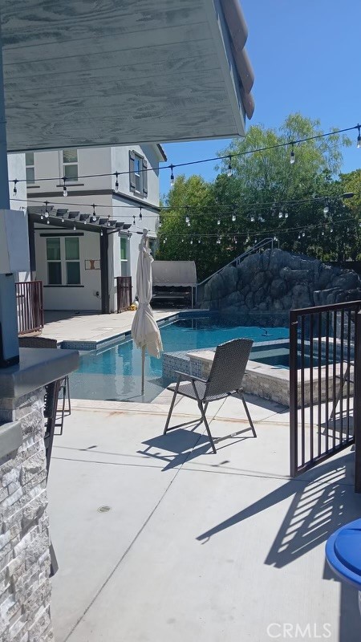
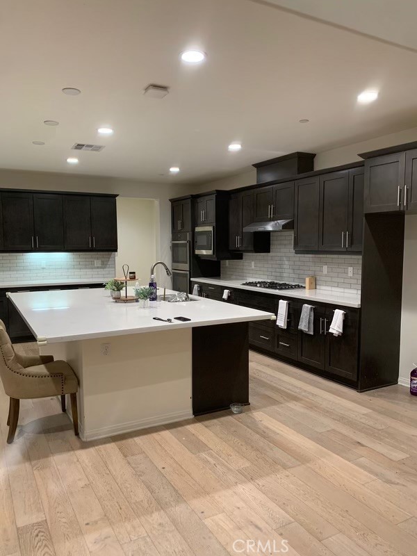
View Photos
16549 Amberley Court Riverside, CA 92503
$1,400,000
- 5 Beds
- 4.5 Baths
- 4,469 Sq.Ft.
Pending
Property Overview: 16549 Amberley Court Riverside, CA has 5 bedrooms, 4.5 bathrooms, 4,469 living square feet and 19,166 square feet lot size. Call an Ardent Real Estate Group agent to verify current availability of this home or with any questions you may have.
Listed by Amanda Hernandez | BRE #02220710 | eXp Realty of Greater Los Angeles
Co-listed by Fadi Haweileh | BRE #02002344 | eXp Realty of Greater Los Angeles
Co-listed by Fadi Haweileh | BRE #02002344 | eXp Realty of Greater Los Angeles
Last checked: 14 minutes ago |
Last updated: September 7th, 2024 |
Source CRMLS |
DOM: 14
Home details
- Lot Sq. Ft
- 19,166
- HOA Dues
- $0/mo
- Year built
- 2019
- Garage
- 2 Car
- Property Type:
- Single Family Home
- Status
- Pending
- MLS#
- CV24174048
- City
- Riverside
- County
- Riverside
- Time on Site
- 27 days
Show More
Open Houses for 16549 Amberley Court
No upcoming open houses
Schedule Tour
Loading...
Property Details for 16549 Amberley Court
Local Riverside Agent
Loading...
Sale History for 16549 Amberley Court
Last sold for $845,500 on June 18th, 2020
-
September, 2024
-
Sep 7, 2024
Date
Pending
CRMLS: CV24174048
$1,400,000
Price
-
Aug 22, 2024
Date
Active
CRMLS: CV24174048
$1,400,000
Price
-
June, 2020
-
Jun 19, 2020
Date
Sold
CRMLS: IG20052192
$845,250
Price
-
May 21, 2020
Date
Active Under Contract
CRMLS: IG20052192
$819,000
Price
-
May 21, 2020
Date
Pending
CRMLS: IG20052192
$819,000
Price
-
Mar 25, 2020
Date
Price Change
CRMLS: IG20052192
$819,000
Price
-
Mar 9, 2020
Date
Active
CRMLS: IG20052192
$859,990
Price
-
Listing provided courtesy of CRMLS
-
June, 2020
-
Jun 18, 2020
Date
Sold (Public Records)
Public Records
$845,500
Price
-
March, 2020
-
Mar 7, 2020
Date
Expired
CRMLS: IG20012379
$859,990
Price
-
Jan 17, 2020
Date
Active
CRMLS: IG20012379
$859,990
Price
-
Listing provided courtesy of CRMLS
-
January, 2020
-
Jan 17, 2020
Date
Expired
CRMLS: IG19277172
$859,990
Price
-
Dec 12, 2019
Date
Price Change
CRMLS: IG19277172
$859,990
Price
-
Dec 6, 2019
Date
Active
CRMLS: IG19277172
$883,279
Price
-
Listing provided courtesy of CRMLS
-
December, 2019
-
Dec 6, 2019
Date
Expired
CRMLS: IG19135617
$883,279
Price
-
Oct 4, 2019
Date
Price Change
CRMLS: IG19135617
$883,279
Price
-
Sep 26, 2019
Date
Price Change
CRMLS: IG19135617
$861,205
Price
-
Aug 24, 2019
Date
Price Change
CRMLS: IG19135617
$844,900
Price
-
Jun 9, 2019
Date
Active
CRMLS: IG19135617
$822,805
Price
-
Listing provided courtesy of CRMLS
Show More
Tax History for 16549 Amberley Court
Assessed Value (2020):
$774,646
| Year | Land Value | Improved Value | Assessed Value |
|---|---|---|---|
| 2020 | $74,646 | $700,000 | $774,646 |
Home Value Compared to the Market
This property vs the competition
About 16549 Amberley Court
Detailed summary of property
Public Facts for 16549 Amberley Court
Public county record property details
- Beds
- --
- Baths
- --
- Year built
- --
- Sq. Ft.
- --
- Lot Size
- 19,166
- Stories
- --
- Type
- Single Family Residential
- Pool
- No
- Spa
- No
- County
- Riverside
- Lot#
- --
- APN
- 136-540-001
The source for these homes facts are from public records.
92503 Real Estate Sale History (Last 30 days)
Last 30 days of sale history and trends
Median List Price
$699,000
Median List Price/Sq.Ft.
$377
Median Sold Price
$625,000
Median Sold Price/Sq.Ft.
$392
Total Inventory
179
Median Sale to List Price %
100.82%
Avg Days on Market
21
Loan Type
Conventional (48.08%), FHA (26.92%), VA (0%), Cash (17.31%), Other (7.69%)
Homes for Sale Near 16549 Amberley Court
Nearby Homes for Sale
Recently Sold Homes Near 16549 Amberley Court
Related Resources to 16549 Amberley Court
New Listings in 92503
Popular Zip Codes
Popular Cities
- Anaheim Hills Homes for Sale
- Brea Homes for Sale
- Corona Homes for Sale
- Fullerton Homes for Sale
- Huntington Beach Homes for Sale
- Irvine Homes for Sale
- La Habra Homes for Sale
- Long Beach Homes for Sale
- Los Angeles Homes for Sale
- Ontario Homes for Sale
- Placentia Homes for Sale
- San Bernardino Homes for Sale
- Whittier Homes for Sale
- Yorba Linda Homes for Sale
- More Cities
Other Riverside Resources
- Riverside Homes for Sale
- Riverside Townhomes for Sale
- Riverside Condos for Sale
- Riverside 1 Bedroom Homes for Sale
- Riverside 2 Bedroom Homes for Sale
- Riverside 3 Bedroom Homes for Sale
- Riverside 4 Bedroom Homes for Sale
- Riverside 5 Bedroom Homes for Sale
- Riverside Single Story Homes for Sale
- Riverside Homes for Sale with Pools
- Riverside Homes for Sale with 3 Car Garages
- Riverside New Homes for Sale
- Riverside Homes for Sale with Large Lots
- Riverside Cheapest Homes for Sale
- Riverside Luxury Homes for Sale
- Riverside Newest Listings for Sale
- Riverside Homes Pending Sale
- Riverside Recently Sold Homes
Based on information from California Regional Multiple Listing Service, Inc. as of 2019. This information is for your personal, non-commercial use and may not be used for any purpose other than to identify prospective properties you may be interested in purchasing. Display of MLS data is usually deemed reliable but is NOT guaranteed accurate by the MLS. Buyers are responsible for verifying the accuracy of all information and should investigate the data themselves or retain appropriate professionals. Information from sources other than the Listing Agent may have been included in the MLS data. Unless otherwise specified in writing, Broker/Agent has not and will not verify any information obtained from other sources. The Broker/Agent providing the information contained herein may or may not have been the Listing and/or Selling Agent.
