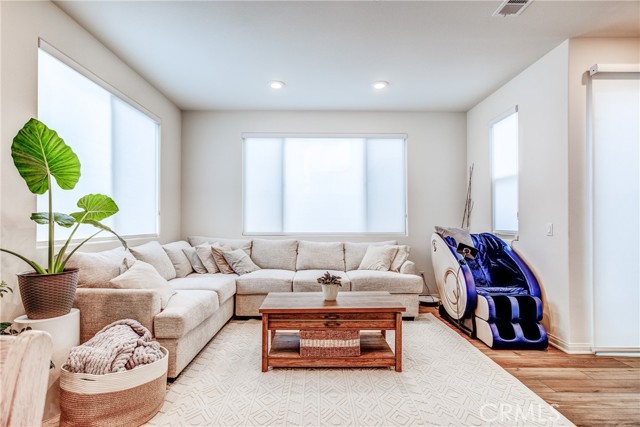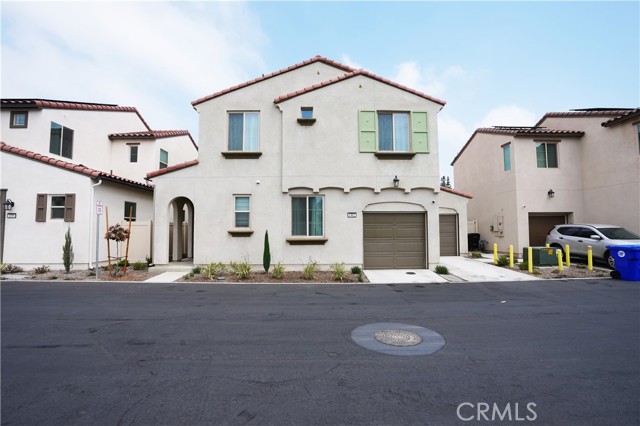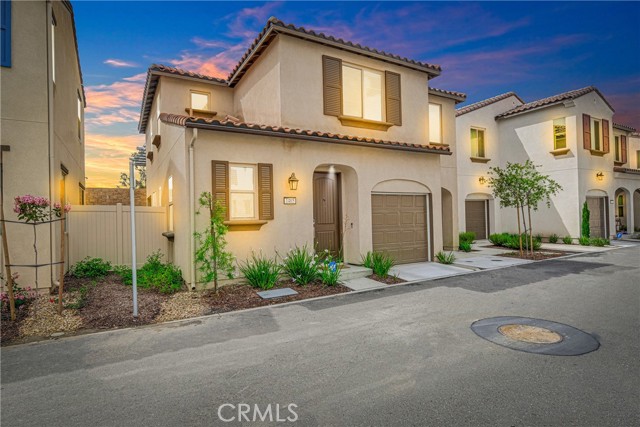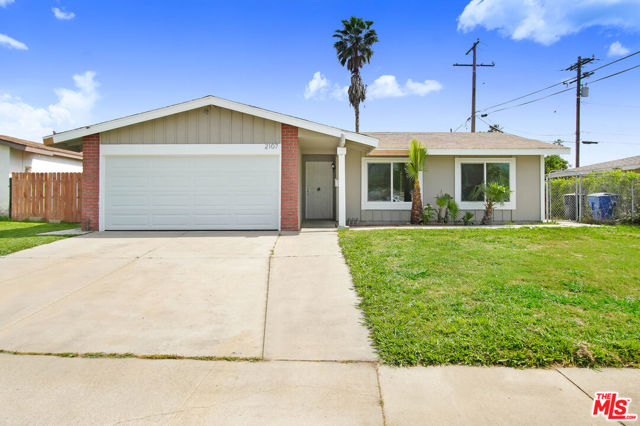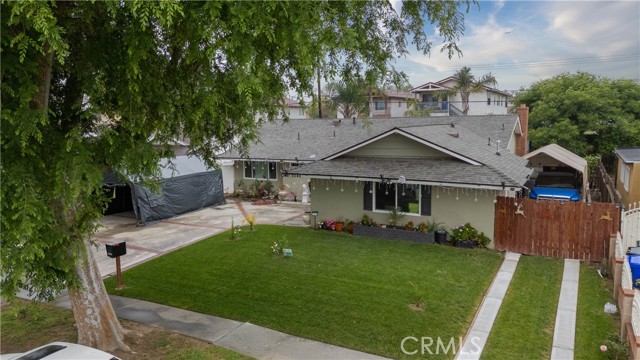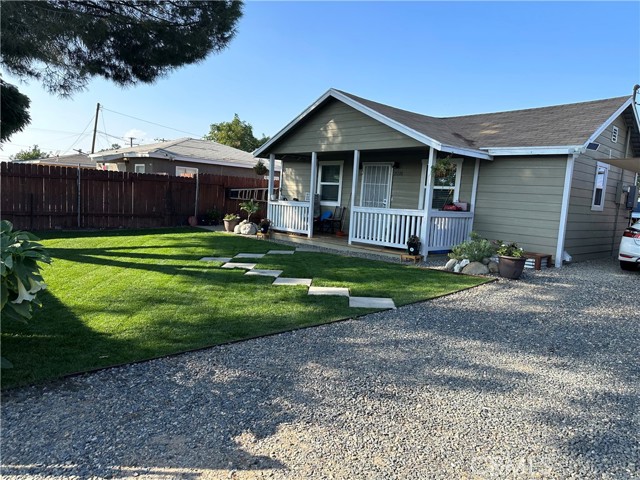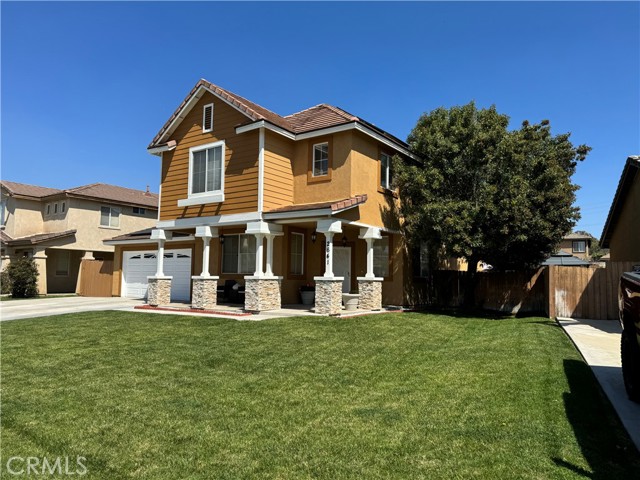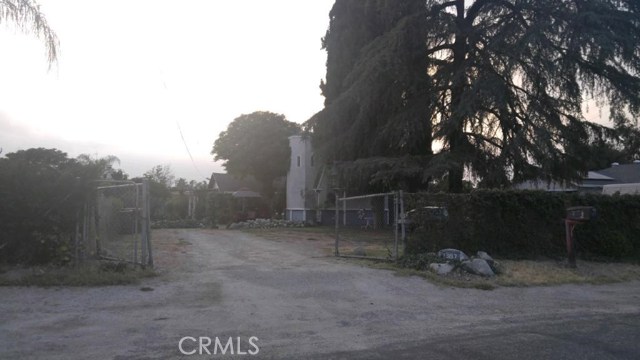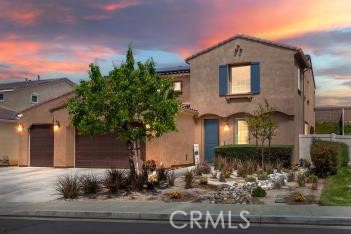
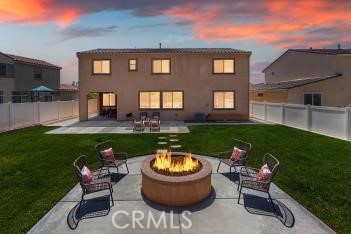
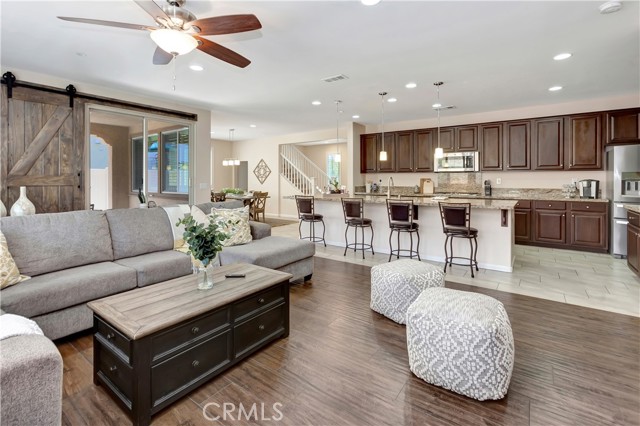
View Photos
1660 Bunnell St Beaumont, CA 92223
$599,999
- 4 Beds
- 3 Baths
- 2,747 Sq.Ft.
For Sale
Property Overview: 1660 Bunnell St Beaumont, CA has 4 bedrooms, 3 bathrooms, 2,747 living square feet and 10,019 square feet lot size. Call an Ardent Real Estate Group agent to verify current availability of this home or with any questions you may have.
Listed by Erin Denes | BRE #01293355 | BHHS CA Properties
Last checked: 4 minutes ago |
Last updated: May 5th, 2024 |
Source CRMLS |
DOM: 4
Get a $2,700 Cash Reward
New
Buy this home with Ardent Real Estate Group and get $2,700 back.
Call/Text (714) 706-1823
Home details
- Lot Sq. Ft
- 10,019
- HOA Dues
- $148/mo
- Year built
- 2015
- Garage
- 3 Car
- Property Type:
- Single Family Home
- Status
- Active
- MLS#
- PW24082478
- City
- Beaumont
- County
- Riverside
- Time on Site
- 10 days
Show More
Open Houses for 1660 Bunnell St
No upcoming open houses
Schedule Tour
Loading...
Virtual Tour
Use the following link to view this property's virtual tour:
Property Details for 1660 Bunnell St
Local Beaumont Agent
Loading...
Sale History for 1660 Bunnell St
Last sold for $399,000 on May 13th, 2019
-
April, 2024
-
Apr 25, 2024
Date
Active
CRMLS: PW24082478
$599,999
Price
-
May, 2019
-
May 14, 2019
Date
Sold
CRMLS: IG19027837
$399,000
Price
-
May 13, 2019
Date
Pending
CRMLS: IG19027837
$399,888
Price
-
Apr 23, 2019
Date
Active Under Contract
CRMLS: IG19027837
$399,888
Price
-
Apr 1, 2019
Date
Price Change
CRMLS: IG19027837
$399,888
Price
-
Feb 6, 2019
Date
Active
CRMLS: IG19027837
$427,000
Price
-
Listing provided courtesy of CRMLS
-
May, 2019
-
May 13, 2019
Date
Sold (Public Records)
Public Records
$399,000
Price
-
May, 2019
-
May 13, 2019
Date
Sold (Public Records)
Public Records
$399,000
Price
Show More
Tax History for 1660 Bunnell St
Assessed Value (2020):
$406,980
| Year | Land Value | Improved Value | Assessed Value |
|---|---|---|---|
| 2020 | $40,800 | $366,180 | $406,980 |
Home Value Compared to the Market
This property vs the competition
About 1660 Bunnell St
Detailed summary of property
Public Facts for 1660 Bunnell St
Public county record property details
- Beds
- 4
- Baths
- 3
- Year built
- 2015
- Sq. Ft.
- 2,747
- Lot Size
- 10,018
- Stories
- 2
- Type
- Single Family Residential
- Pool
- No
- Spa
- No
- County
- Riverside
- Lot#
- --
- APN
- 408-150-019
The source for these homes facts are from public records.
92223 Real Estate Sale History (Last 30 days)
Last 30 days of sale history and trends
Median List Price
$569,265
Median List Price/Sq.Ft.
$252
Median Sold Price
$500,000
Median Sold Price/Sq.Ft.
$271
Total Inventory
294
Median Sale to List Price %
98.69%
Avg Days on Market
46
Loan Type
Conventional (52.94%), FHA (20.59%), VA (4.41%), Cash (13.24%), Other (5.88%)
Tour This Home
Buy with Ardent Real Estate Group and save $2,700.
Contact Jon
Beaumont Agent
Call, Text or Message
Beaumont Agent
Call, Text or Message
Get a $2,700 Cash Reward
New
Buy this home with Ardent Real Estate Group and get $2,700 back.
Call/Text (714) 706-1823
Homes for Sale Near 1660 Bunnell St
Nearby Homes for Sale
Recently Sold Homes Near 1660 Bunnell St
Related Resources to 1660 Bunnell St
New Listings in 92223
Popular Zip Codes
Popular Cities
- Anaheim Hills Homes for Sale
- Brea Homes for Sale
- Corona Homes for Sale
- Fullerton Homes for Sale
- Huntington Beach Homes for Sale
- Irvine Homes for Sale
- La Habra Homes for Sale
- Long Beach Homes for Sale
- Los Angeles Homes for Sale
- Ontario Homes for Sale
- Placentia Homes for Sale
- Riverside Homes for Sale
- San Bernardino Homes for Sale
- Whittier Homes for Sale
- Yorba Linda Homes for Sale
- More Cities
Other Beaumont Resources
- Beaumont Homes for Sale
- Beaumont Condos for Sale
- Beaumont 1 Bedroom Homes for Sale
- Beaumont 2 Bedroom Homes for Sale
- Beaumont 3 Bedroom Homes for Sale
- Beaumont 4 Bedroom Homes for Sale
- Beaumont 5 Bedroom Homes for Sale
- Beaumont Single Story Homes for Sale
- Beaumont Homes for Sale with Pools
- Beaumont Homes for Sale with 3 Car Garages
- Beaumont New Homes for Sale
- Beaumont Homes for Sale with Large Lots
- Beaumont Cheapest Homes for Sale
- Beaumont Luxury Homes for Sale
- Beaumont Newest Listings for Sale
- Beaumont Homes Pending Sale
- Beaumont Recently Sold Homes
Based on information from California Regional Multiple Listing Service, Inc. as of 2019. This information is for your personal, non-commercial use and may not be used for any purpose other than to identify prospective properties you may be interested in purchasing. Display of MLS data is usually deemed reliable but is NOT guaranteed accurate by the MLS. Buyers are responsible for verifying the accuracy of all information and should investigate the data themselves or retain appropriate professionals. Information from sources other than the Listing Agent may have been included in the MLS data. Unless otherwise specified in writing, Broker/Agent has not and will not verify any information obtained from other sources. The Broker/Agent providing the information contained herein may or may not have been the Listing and/or Selling Agent.

