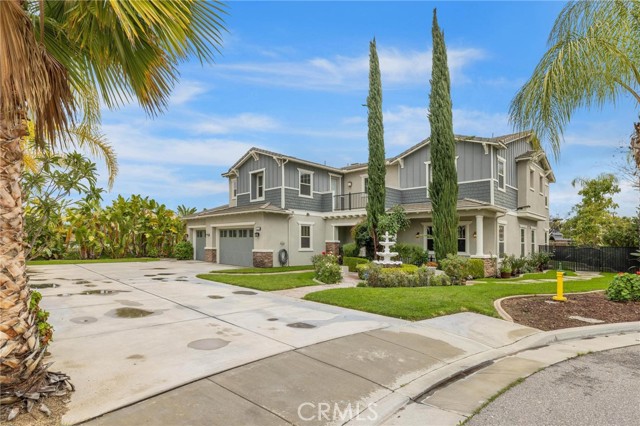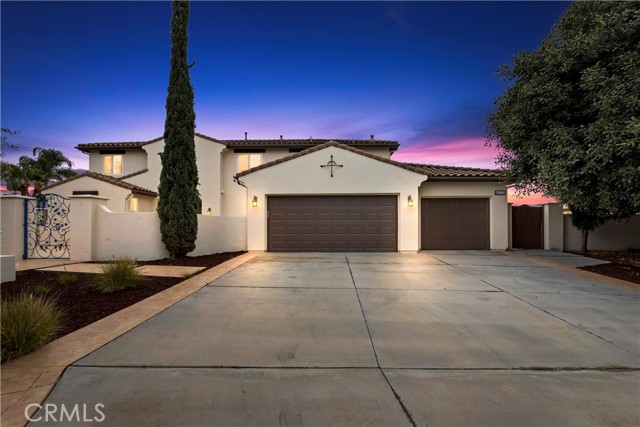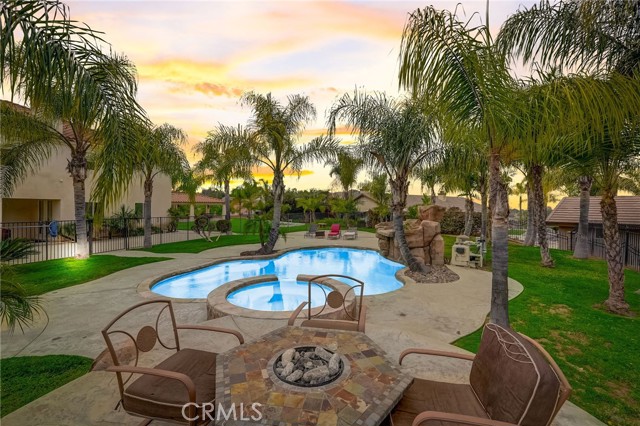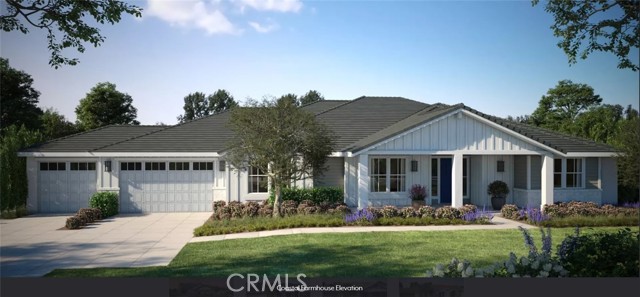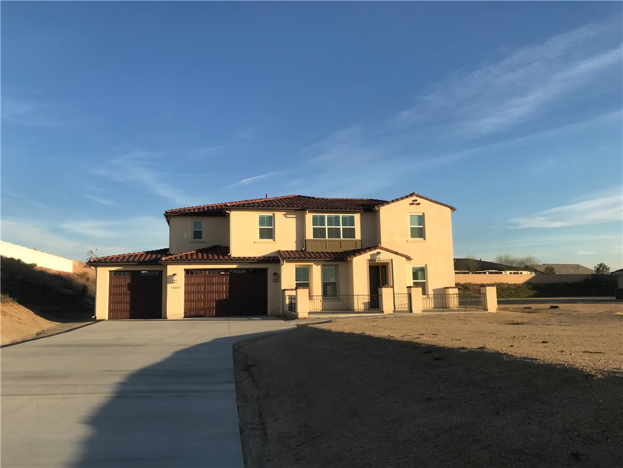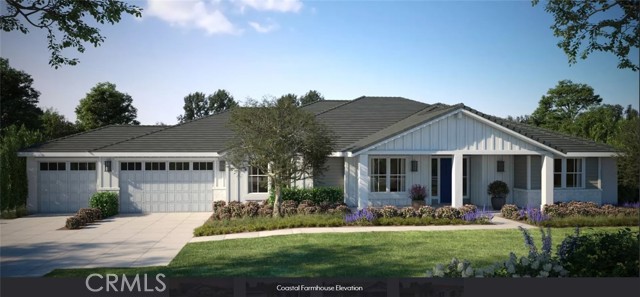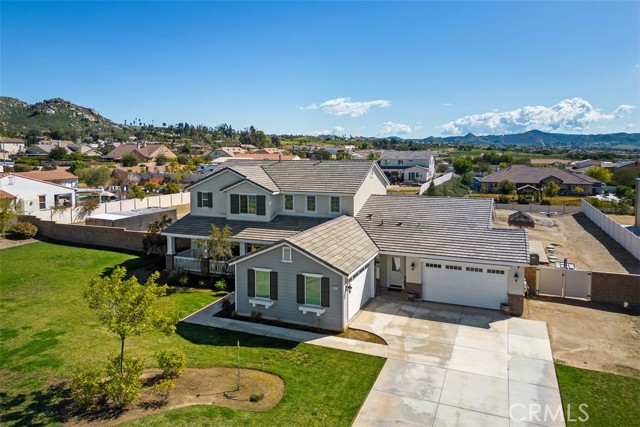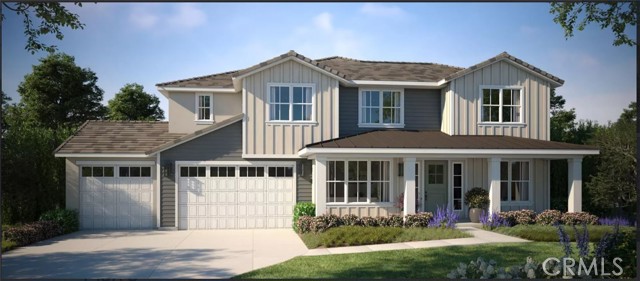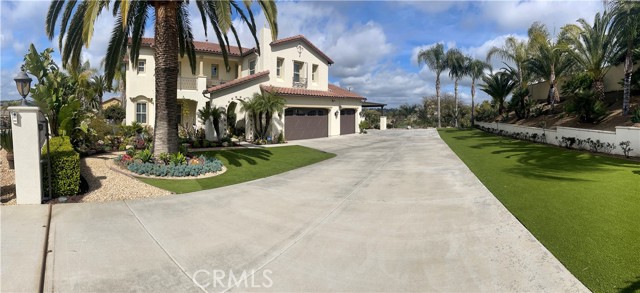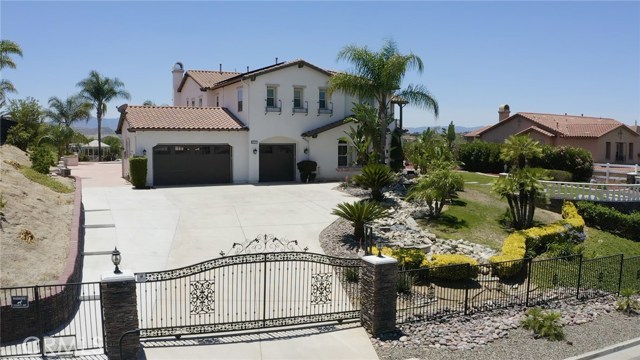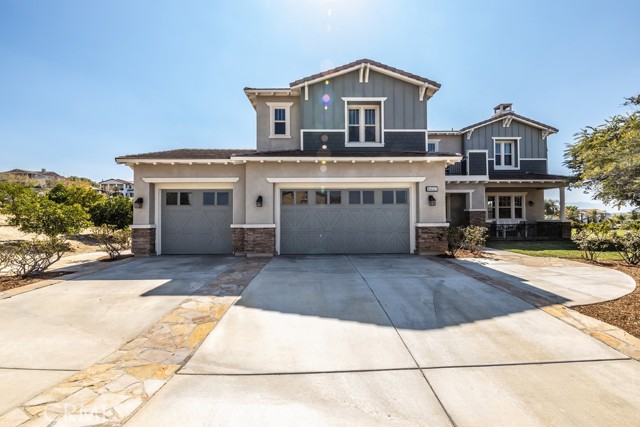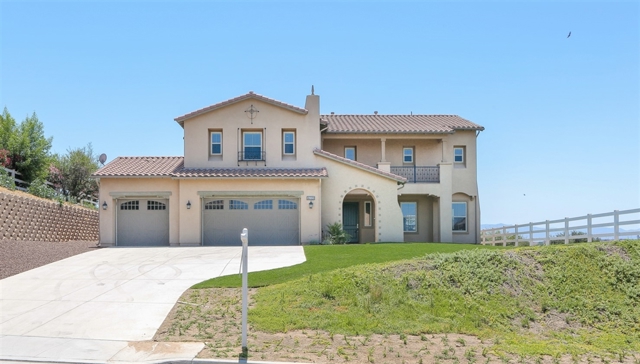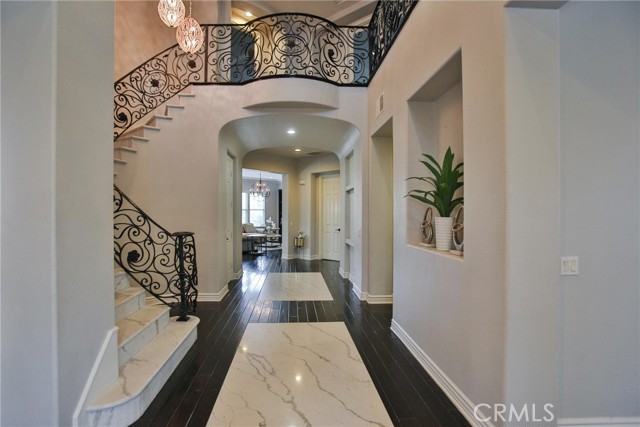
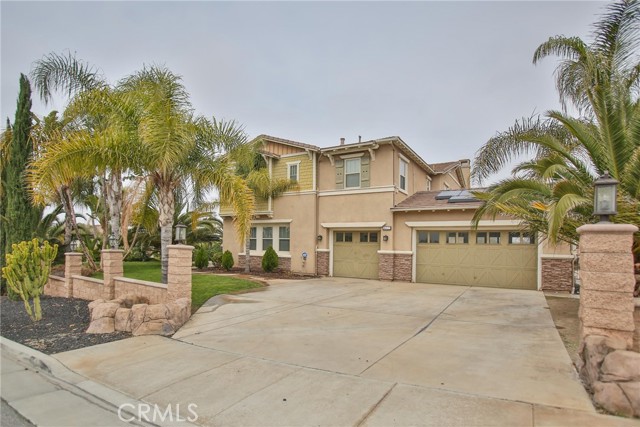
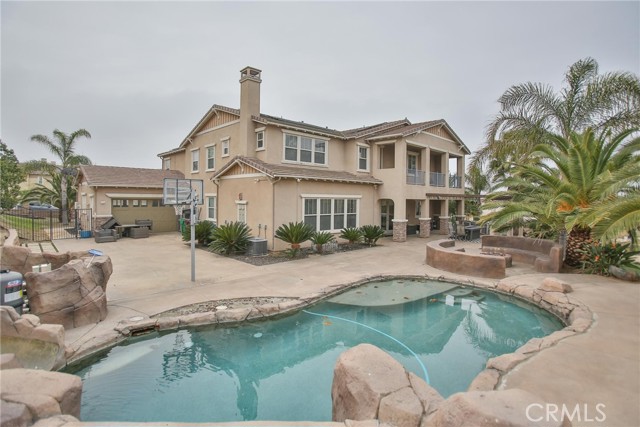
View Photos
16622 Catalonia Dr Riverside, CA 92504
$1,500,000
- 5 Beds
- 5.5 Baths
- 5,426 Sq.Ft.
Pending
Property Overview: 16622 Catalonia Dr Riverside, CA has 5 bedrooms, 5.5 bathrooms, 5,426 living square feet and 37,026 square feet lot size. Call an Ardent Real Estate Group agent to verify current availability of this home or with any questions you may have.
Listed by Paul Nguyen | BRE #01714869 | 999 Investments, Inc
Last checked: 7 minutes ago |
Last updated: April 25th, 2024 |
Source CRMLS |
DOM: 81
Get a $4,500 Cash Reward
New
Buy this home with Ardent Real Estate Group and get $4,500 back.
Call/Text (714) 706-1823
Home details
- Lot Sq. Ft
- 37,026
- HOA Dues
- $70/mo
- Year built
- 2006
- Garage
- 3 Car
- Property Type:
- Single Family Home
- Status
- Pending
- MLS#
- PW24014952
- City
- Riverside
- County
- Riverside
- Time on Site
- 90 days
Show More
Open Houses for 16622 Catalonia Dr
No upcoming open houses
Schedule Tour
Loading...
Property Details for 16622 Catalonia Dr
Local Riverside Agent
Loading...
Sale History for 16622 Catalonia Dr
Last sold for $1,350,000 on December 1st, 2021
-
April, 2024
-
Apr 17, 2024
Date
Pending
CRMLS: PW24014952
$1,500,000
Price
-
Jan 27, 2024
Date
Active
CRMLS: PW24014952
$1,500,000
Price
-
September, 2022
-
Sep 4, 2022
Date
Expired
CRMLS: EV21210974
$10,000
Price
-
Sep 23, 2021
Date
Active
CRMLS: EV21210974
$10,000
Price
-
Listing provided courtesy of CRMLS
-
October, 2021
-
Oct 15, 2021
Date
Pending
CRMLS: EV21210717
$1,350,000
Price
-
Listing provided courtesy of CRMLS
-
December, 2019
-
Dec 12, 2019
Date
Sold
CRMLS: IV19210849
$1,069,995
Price
-
Dec 7, 2019
Date
Pending
CRMLS: IV19210849
$1,069,995
Price
-
Nov 19, 2019
Date
Active
CRMLS: IV19210849
$1,069,995
Price
-
Oct 9, 2019
Date
Pending
CRMLS: IV19210849
$1,069,995
Price
-
Sep 30, 2019
Date
Price Change
CRMLS: IV19210849
$1,069,995
Price
-
Sep 10, 2019
Date
Active
CRMLS: IV19210849
$1,090,995
Price
-
Listing provided courtesy of CRMLS
-
December, 2019
-
Dec 12, 2019
Date
Sold (Public Records)
Public Records
$1,070,000
Price
-
August, 2010
-
Aug 25, 2010
Date
Sold (Public Records)
Public Records
$550,000
Price
Show More
Tax History for 16622 Catalonia Dr
Assessed Value (2020):
$1,069,995
| Year | Land Value | Improved Value | Assessed Value |
|---|---|---|---|
| 2020 | $150,000 | $919,995 | $1,069,995 |
Home Value Compared to the Market
This property vs the competition
About 16622 Catalonia Dr
Detailed summary of property
Public Facts for 16622 Catalonia Dr
Public county record property details
- Beds
- 4
- Baths
- 4
- Year built
- 2006
- Sq. Ft.
- 5,426
- Lot Size
- 37,026
- Stories
- 2
- Type
- Single Family Residential
- Pool
- Yes
- Spa
- No
- County
- Riverside
- Lot#
- 47
- APN
- 273-301-005
The source for these homes facts are from public records.
92504 Real Estate Sale History (Last 30 days)
Last 30 days of sale history and trends
Median List Price
$698,800
Median List Price/Sq.Ft.
$387
Median Sold Price
$640,000
Median Sold Price/Sq.Ft.
$423
Total Inventory
101
Median Sale to List Price %
103.24%
Avg Days on Market
28
Loan Type
Conventional (41.94%), FHA (38.71%), VA (6.45%), Cash (3.23%), Other (9.68%)
Tour This Home
Buy with Ardent Real Estate Group and save $4,500.
Contact Jon
Riverside Agent
Call, Text or Message
Riverside Agent
Call, Text or Message
Get a $4,500 Cash Reward
New
Buy this home with Ardent Real Estate Group and get $4,500 back.
Call/Text (714) 706-1823
Homes for Sale Near 16622 Catalonia Dr
Nearby Homes for Sale
Recently Sold Homes Near 16622 Catalonia Dr
Related Resources to 16622 Catalonia Dr
New Listings in 92504
Popular Zip Codes
Popular Cities
- Anaheim Hills Homes for Sale
- Brea Homes for Sale
- Corona Homes for Sale
- Fullerton Homes for Sale
- Huntington Beach Homes for Sale
- Irvine Homes for Sale
- La Habra Homes for Sale
- Long Beach Homes for Sale
- Los Angeles Homes for Sale
- Ontario Homes for Sale
- Placentia Homes for Sale
- San Bernardino Homes for Sale
- Whittier Homes for Sale
- Yorba Linda Homes for Sale
- More Cities
Other Riverside Resources
- Riverside Homes for Sale
- Riverside Townhomes for Sale
- Riverside Condos for Sale
- Riverside 1 Bedroom Homes for Sale
- Riverside 2 Bedroom Homes for Sale
- Riverside 3 Bedroom Homes for Sale
- Riverside 4 Bedroom Homes for Sale
- Riverside 5 Bedroom Homes for Sale
- Riverside Single Story Homes for Sale
- Riverside Homes for Sale with Pools
- Riverside Homes for Sale with 3 Car Garages
- Riverside New Homes for Sale
- Riverside Homes for Sale with Large Lots
- Riverside Cheapest Homes for Sale
- Riverside Luxury Homes for Sale
- Riverside Newest Listings for Sale
- Riverside Homes Pending Sale
- Riverside Recently Sold Homes
Based on information from California Regional Multiple Listing Service, Inc. as of 2019. This information is for your personal, non-commercial use and may not be used for any purpose other than to identify prospective properties you may be interested in purchasing. Display of MLS data is usually deemed reliable but is NOT guaranteed accurate by the MLS. Buyers are responsible for verifying the accuracy of all information and should investigate the data themselves or retain appropriate professionals. Information from sources other than the Listing Agent may have been included in the MLS data. Unless otherwise specified in writing, Broker/Agent has not and will not verify any information obtained from other sources. The Broker/Agent providing the information contained herein may or may not have been the Listing and/or Selling Agent.
