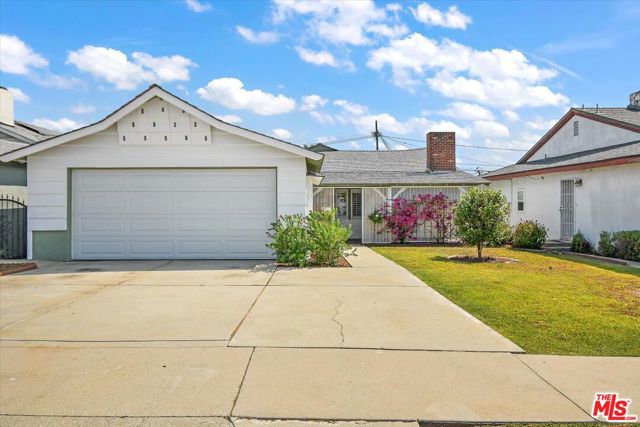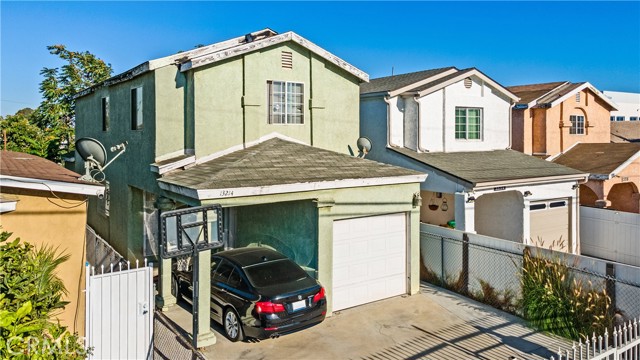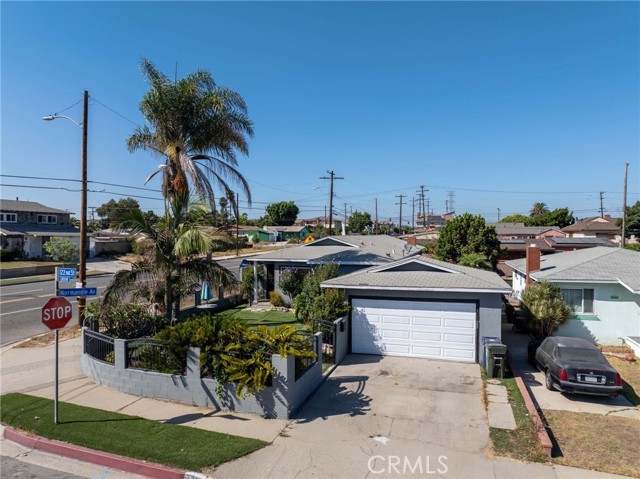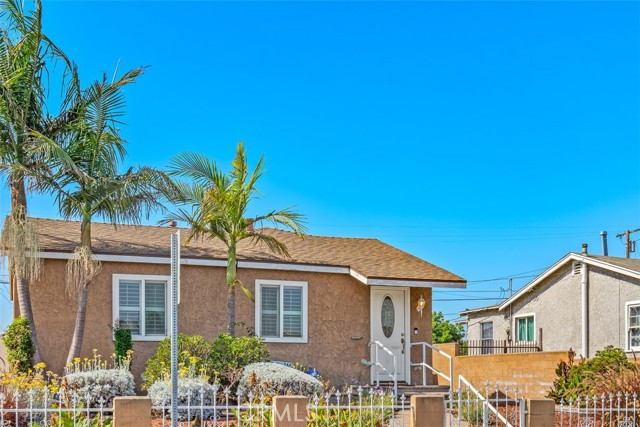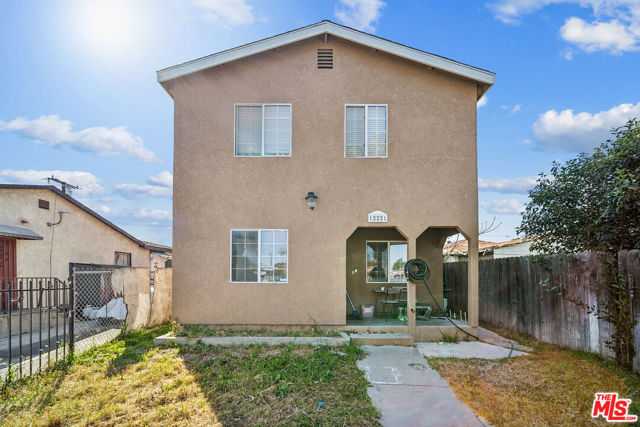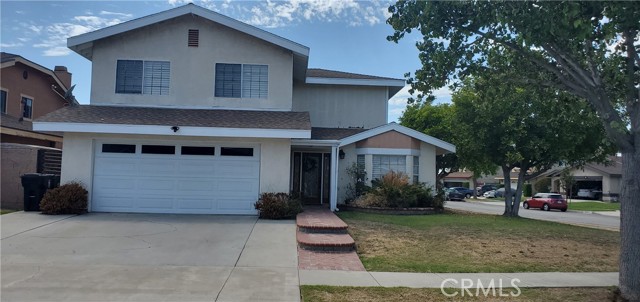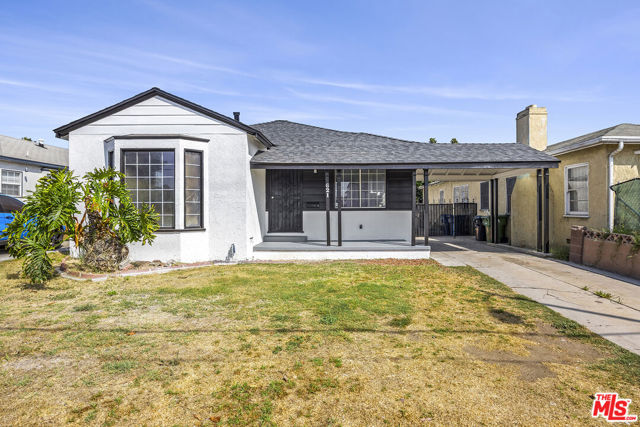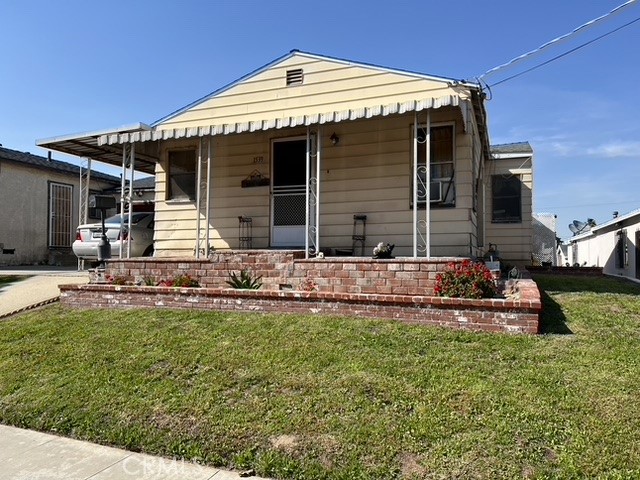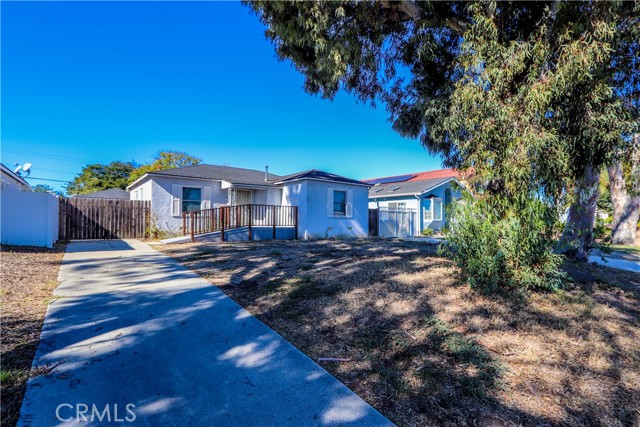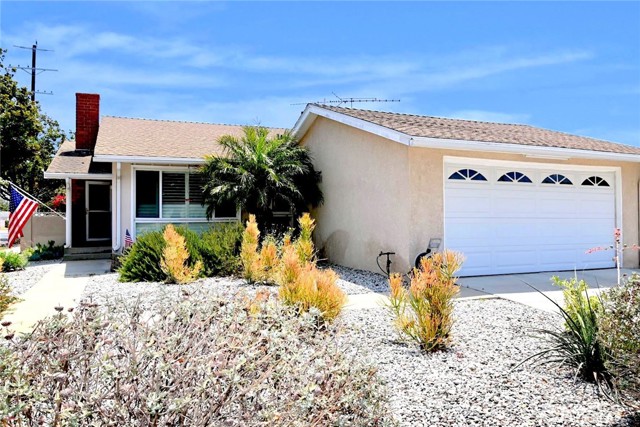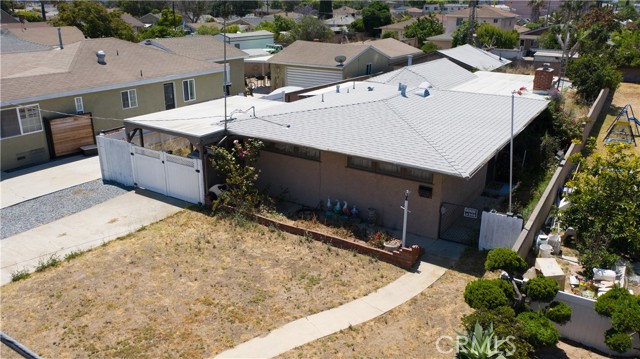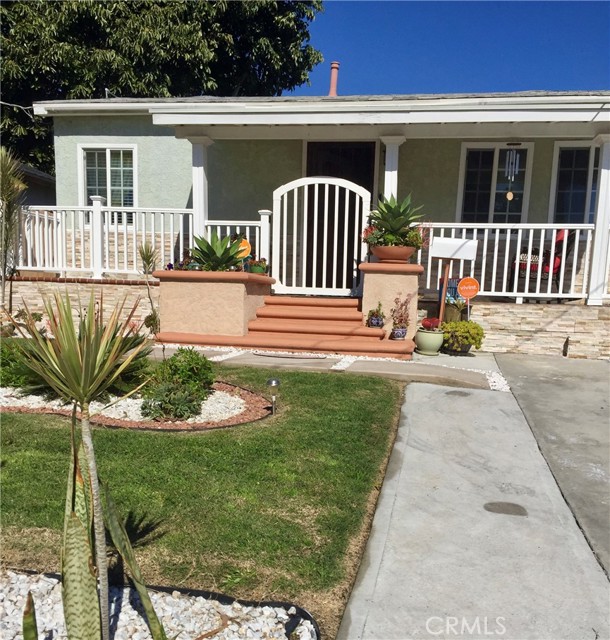


View Photos
1663 W 214Th St Torrance, CA 90501
$875,000
- 3 Beds
- 1 Baths
- 1,300 Sq.Ft.
For Sale
Property Overview: 1663 W 214Th St Torrance, CA has 3 bedrooms, 1 bathrooms, 1,300 living square feet and 6,000 square feet lot size. Call an Ardent Real Estate Group agent to verify current availability of this home or with any questions you may have.
Listed by Eddie Banez | BRE #01196697 | Eddie Banez Broker
Last checked: 6 minutes ago |
Last updated: September 20th, 2024 |
Source CRMLS |
DOM: 95
Home details
- Lot Sq. Ft
- 6,000
- HOA Dues
- $0/mo
- Year built
- 1948
- Garage
- 1 Car
- Property Type:
- Single Family Home
- Status
- Active
- MLS#
- RS24129626
- City
- Torrance
- County
- Los Angeles
- Time on Site
- 95 days
Show More
Open Houses for 1663 W 214Th St
No upcoming open houses
Schedule Tour
Loading...
Property Details for 1663 W 214Th St
Local Torrance Agent
Loading...
Sale History for 1663 W 214Th St
Last sold for $315,000 on September 11th, 2013
-
June, 2024
-
Jun 25, 2024
Date
Active
CRMLS: RS24129626
$875,000
Price
-
October, 2019
-
Oct 25, 2019
Date
Canceled
CRMLS: RS19143974
$570,000
Price
-
Aug 16, 2019
Date
Price Change
CRMLS: RS19143974
$570,000
Price
-
Aug 14, 2019
Date
Price Change
CRMLS: RS19143974
$550,000
Price
-
Aug 8, 2019
Date
Price Change
CRMLS: RS19143974
$570,000
Price
-
Aug 8, 2019
Date
Active
CRMLS: RS19143974
$574,888
Price
-
Aug 8, 2019
Date
Active Under Contract
CRMLS: RS19143974
$574,888
Price
-
Jul 25, 2019
Date
Active
CRMLS: RS19143974
$574,888
Price
-
Jul 17, 2019
Date
Active Under Contract
CRMLS: RS19143974
$574,888
Price
-
Jun 18, 2019
Date
Active
CRMLS: RS19143974
$574,888
Price
-
Listing provided courtesy of CRMLS
-
June, 2019
-
Jun 12, 2019
Date
Canceled
CRMLS: RS19070795
$575,000
Price
-
May 24, 2019
Date
Price Change
CRMLS: RS19070795
$575,000
Price
-
May 20, 2019
Date
Price Change
CRMLS: RS19070795
$595,000
Price
-
Apr 21, 2019
Date
Active
CRMLS: RS19070795
$610,000
Price
-
Apr 19, 2019
Date
Hold
CRMLS: RS19070795
$610,000
Price
-
Mar 30, 2019
Date
Active
CRMLS: RS19070795
$610,000
Price
-
Listing provided courtesy of CRMLS
-
May, 2019
-
May 24, 2019
Date
Canceled
CRMLS: RS19047616
$3,500
Price
-
Mar 3, 2019
Date
Active
CRMLS: RS19047616
$3,500
Price
-
Listing provided courtesy of CRMLS
-
September, 2013
-
Sep 11, 2013
Date
Sold (Public Records)
Public Records
$315,000
Price
-
May, 2001
-
May 22, 2001
Date
Sold (Public Records)
Public Records
$199,000
Price
Show More
Tax History for 1663 W 214Th St
Assessed Value (2020):
$353,074
| Year | Land Value | Improved Value | Assessed Value |
|---|---|---|---|
| 2020 | $282,462 | $70,612 | $353,074 |
Home Value Compared to the Market
This property vs the competition
About 1663 W 214Th St
Detailed summary of property
Public Facts for 1663 W 214Th St
Public county record property details
- Beds
- 2
- Baths
- 1
- Year built
- 1948
- Sq. Ft.
- 944
- Lot Size
- 5,999
- Stories
- --
- Type
- Single Family Residential
- Pool
- No
- Spa
- No
- County
- Los Angeles
- Lot#
- 33
- APN
- 7349-017-033
The source for these homes facts are from public records.
90501 Real Estate Sale History (Last 30 days)
Last 30 days of sale history and trends
Median List Price
$919,988
Median List Price/Sq.Ft.
$633
Median Sold Price
$875,000
Median Sold Price/Sq.Ft.
$618
Total Inventory
45
Median Sale to List Price %
97.77%
Avg Days on Market
23
Loan Type
Conventional (64.29%), FHA (0%), VA (0%), Cash (0%), Other (35.71%)
Homes for Sale Near 1663 W 214Th St
Nearby Homes for Sale
Recently Sold Homes Near 1663 W 214Th St
Related Resources to 1663 W 214Th St
New Listings in 90501
Popular Zip Codes
Popular Cities
- Anaheim Hills Homes for Sale
- Brea Homes for Sale
- Corona Homes for Sale
- Fullerton Homes for Sale
- Huntington Beach Homes for Sale
- Irvine Homes for Sale
- La Habra Homes for Sale
- Long Beach Homes for Sale
- Los Angeles Homes for Sale
- Ontario Homes for Sale
- Placentia Homes for Sale
- Riverside Homes for Sale
- San Bernardino Homes for Sale
- Whittier Homes for Sale
- Yorba Linda Homes for Sale
- More Cities
Other Torrance Resources
- Torrance Homes for Sale
- Torrance Townhomes for Sale
- Torrance Condos for Sale
- Torrance 1 Bedroom Homes for Sale
- Torrance 2 Bedroom Homes for Sale
- Torrance 3 Bedroom Homes for Sale
- Torrance 4 Bedroom Homes for Sale
- Torrance 5 Bedroom Homes for Sale
- Torrance Single Story Homes for Sale
- Torrance Homes for Sale with Pools
- Torrance Homes for Sale with 3 Car Garages
- Torrance New Homes for Sale
- Torrance Homes for Sale with Large Lots
- Torrance Cheapest Homes for Sale
- Torrance Luxury Homes for Sale
- Torrance Newest Listings for Sale
- Torrance Homes Pending Sale
- Torrance Recently Sold Homes
Based on information from California Regional Multiple Listing Service, Inc. as of 2019. This information is for your personal, non-commercial use and may not be used for any purpose other than to identify prospective properties you may be interested in purchasing. Display of MLS data is usually deemed reliable but is NOT guaranteed accurate by the MLS. Buyers are responsible for verifying the accuracy of all information and should investigate the data themselves or retain appropriate professionals. Information from sources other than the Listing Agent may have been included in the MLS data. Unless otherwise specified in writing, Broker/Agent has not and will not verify any information obtained from other sources. The Broker/Agent providing the information contained herein may or may not have been the Listing and/or Selling Agent.
