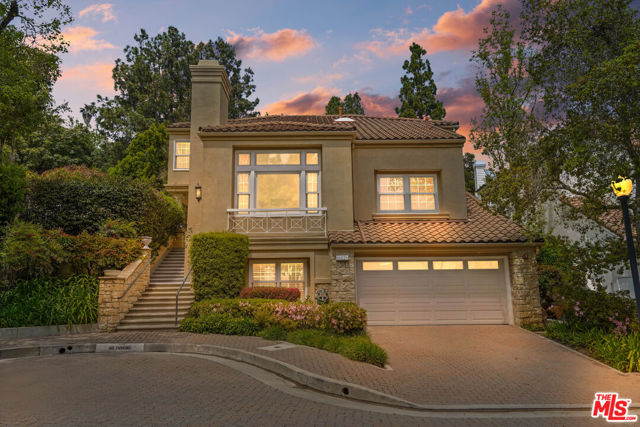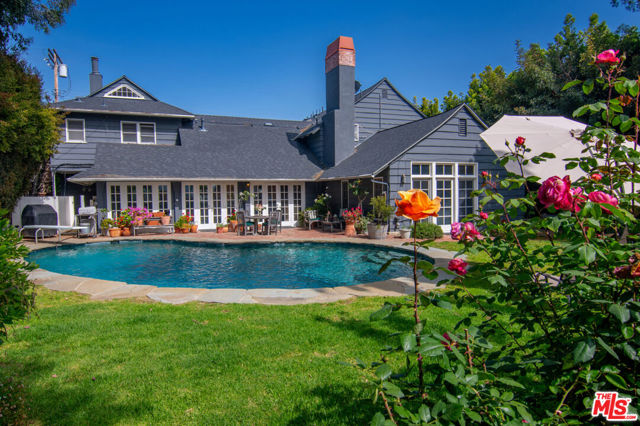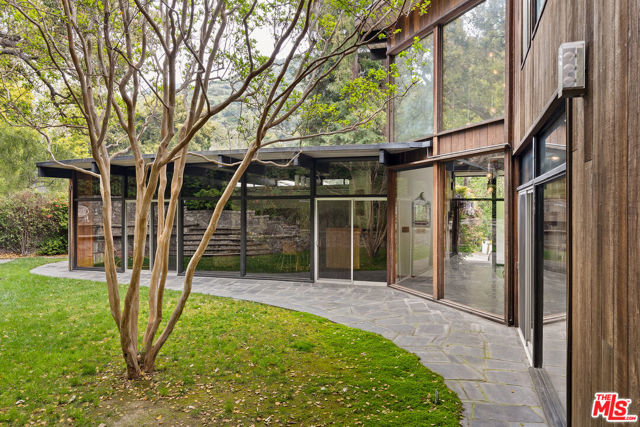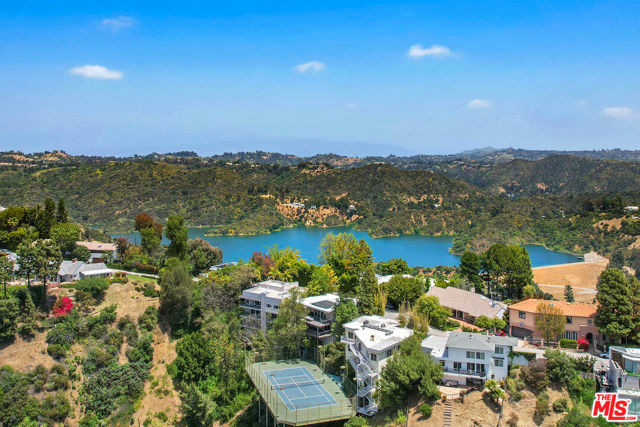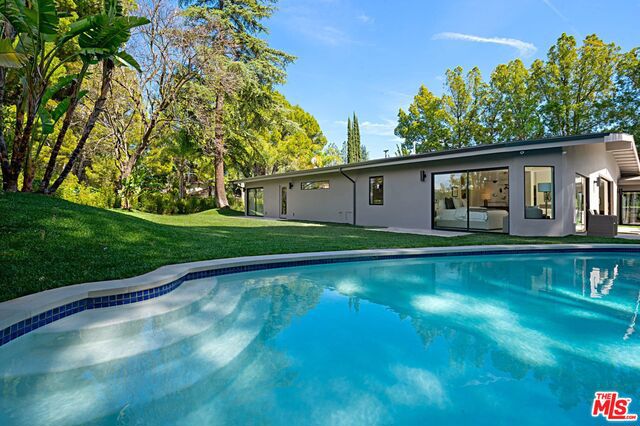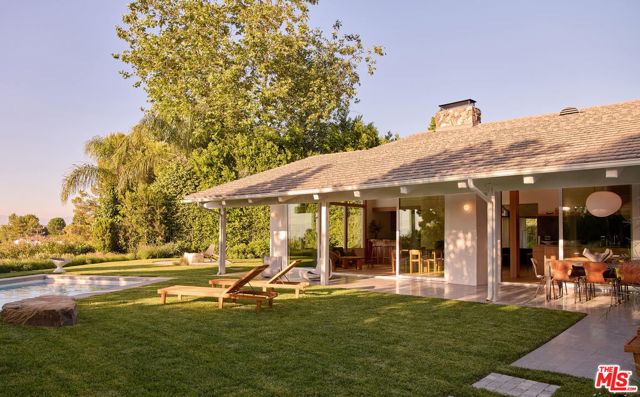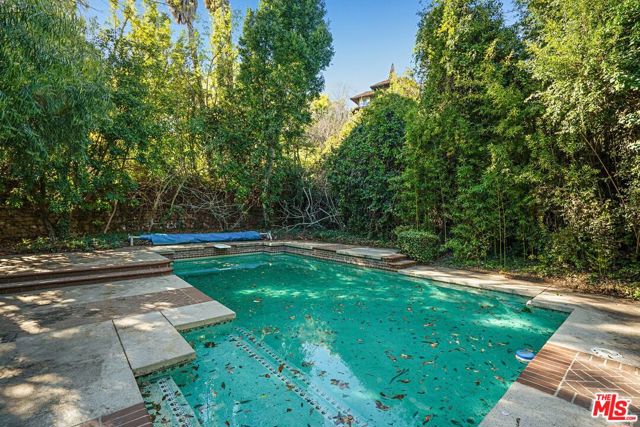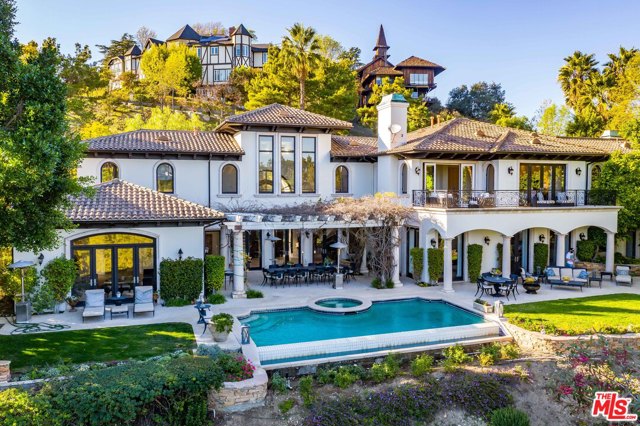
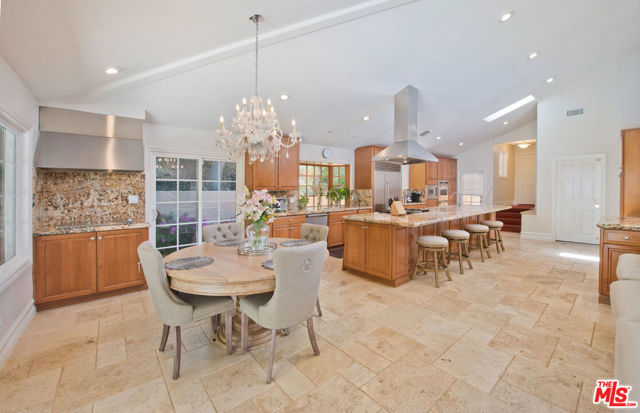
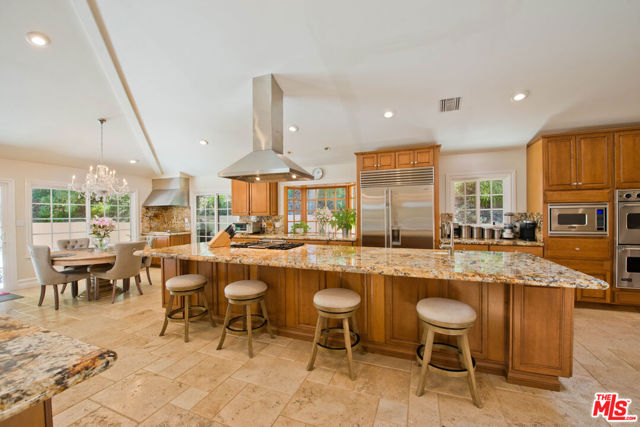
View Photos
16677 Calneva Dr Encino, CA 91436
$3,195,000
- 5 Beds
- 5 Baths
- 4,363 Sq.Ft.
For Sale
Property Overview: 16677 Calneva Dr Encino, CA has 5 bedrooms, 5 bathrooms, 4,363 living square feet and 18,236 square feet lot size. Call an Ardent Real Estate Group agent to verify current availability of this home or with any questions you may have.
Listed by Lucinda Blencowe | BRE #01918787 | Lucinda Blencowe
Last checked: 15 minutes ago |
Last updated: September 25th, 2024 |
Source CRMLS |
DOM: 4
Home details
- Lot Sq. Ft
- 18,236
- HOA Dues
- $0/mo
- Year built
- 1974
- Garage
- --
- Property Type:
- Single Family Home
- Status
- Active
- MLS#
- 24442375
- City
- Encino
- County
- Los Angeles
- Time on Site
- 4 days
Show More
Open Houses for 16677 Calneva Dr
No upcoming open houses
Schedule Tour
Loading...
Property Details for 16677 Calneva Dr
Local Encino Agent
Loading...
Sale History for 16677 Calneva Dr
Last sold for $1,715,000 on March 17th, 2017
-
September, 2024
-
Sep 25, 2024
Date
Active
CRMLS: SR24199407
$11,950
Price
-
Listing provided courtesy of CRMLS
-
September, 2024
-
Sep 24, 2024
Date
Canceled
CRMLS: SR24139947
$11,950
Price
-
Jul 9, 2024
Date
Active
CRMLS: SR24139947
$12,900
Price
-
Listing provided courtesy of CRMLS
-
September, 2024
-
Sep 23, 2024
Date
Active
CRMLS: 24442375
$3,195,000
Price
-
July, 2024
-
Jul 9, 2024
Date
Expired
CRMLS: SR24075284
$12,900
Price
-
Apr 15, 2024
Date
Active
CRMLS: SR24075284
$14,850
Price
-
Listing provided courtesy of CRMLS
-
March, 2017
-
Mar 17, 2017
Date
Sold (Public Records)
Public Records
$1,715,000
Price
Show More
Tax History for 16677 Calneva Dr
Assessed Value (2020):
$1,819,970
| Year | Land Value | Improved Value | Assessed Value |
|---|---|---|---|
| 2020 | $1,175,818 | $644,152 | $1,819,970 |
Home Value Compared to the Market
This property vs the competition
About 16677 Calneva Dr
Detailed summary of property
Public Facts for 16677 Calneva Dr
Public county record property details
- Beds
- 5
- Baths
- 5
- Year built
- 1974
- Sq. Ft.
- 4,363
- Lot Size
- 18,230
- Stories
- --
- Type
- Single Family Residential
- Pool
- Yes
- Spa
- No
- County
- Los Angeles
- Lot#
- 15
- APN
- 2293-003-004
The source for these homes facts are from public records.
91436 Real Estate Sale History (Last 30 days)
Last 30 days of sale history and trends
Median List Price
$3,195,000
Median List Price/Sq.Ft.
$859
Median Sold Price
$2,215,000
Median Sold Price/Sq.Ft.
$742
Total Inventory
105
Median Sale to List Price %
100.73%
Avg Days on Market
48
Loan Type
Conventional (7.14%), FHA (0%), VA (0%), Cash (42.86%), Other (7.14%)
Homes for Sale Near 16677 Calneva Dr
Nearby Homes for Sale
Recently Sold Homes Near 16677 Calneva Dr
Related Resources to 16677 Calneva Dr
New Listings in 91436
Popular Zip Codes
Popular Cities
- Anaheim Hills Homes for Sale
- Brea Homes for Sale
- Corona Homes for Sale
- Fullerton Homes for Sale
- Huntington Beach Homes for Sale
- Irvine Homes for Sale
- La Habra Homes for Sale
- Long Beach Homes for Sale
- Los Angeles Homes for Sale
- Ontario Homes for Sale
- Placentia Homes for Sale
- Riverside Homes for Sale
- San Bernardino Homes for Sale
- Whittier Homes for Sale
- Yorba Linda Homes for Sale
- More Cities
Other Encino Resources
- Encino Homes for Sale
- Encino Townhomes for Sale
- Encino Condos for Sale
- Encino 1 Bedroom Homes for Sale
- Encino 2 Bedroom Homes for Sale
- Encino 3 Bedroom Homes for Sale
- Encino 4 Bedroom Homes for Sale
- Encino 5 Bedroom Homes for Sale
- Encino Single Story Homes for Sale
- Encino Homes for Sale with Pools
- Encino Homes for Sale with 3 Car Garages
- Encino New Homes for Sale
- Encino Homes for Sale with Large Lots
- Encino Cheapest Homes for Sale
- Encino Luxury Homes for Sale
- Encino Newest Listings for Sale
- Encino Homes Pending Sale
- Encino Recently Sold Homes
Based on information from California Regional Multiple Listing Service, Inc. as of 2019. This information is for your personal, non-commercial use and may not be used for any purpose other than to identify prospective properties you may be interested in purchasing. Display of MLS data is usually deemed reliable but is NOT guaranteed accurate by the MLS. Buyers are responsible for verifying the accuracy of all information and should investigate the data themselves or retain appropriate professionals. Information from sources other than the Listing Agent may have been included in the MLS data. Unless otherwise specified in writing, Broker/Agent has not and will not verify any information obtained from other sources. The Broker/Agent providing the information contained herein may or may not have been the Listing and/or Selling Agent.


