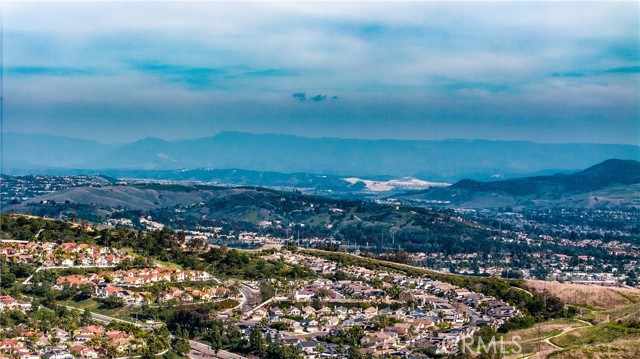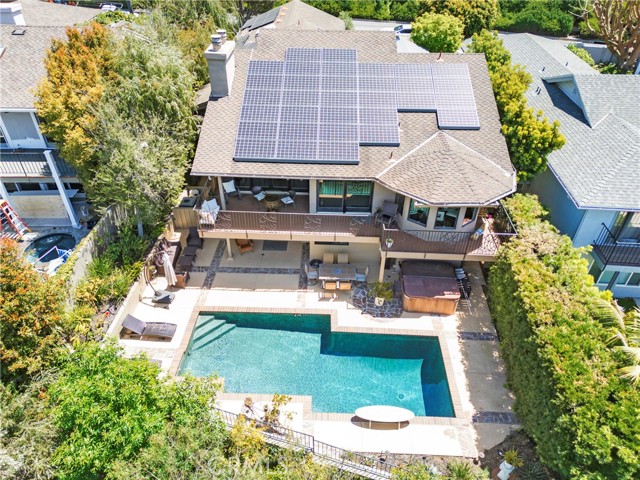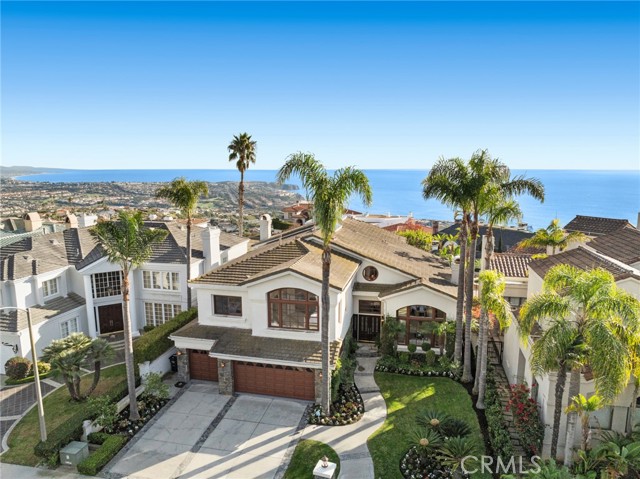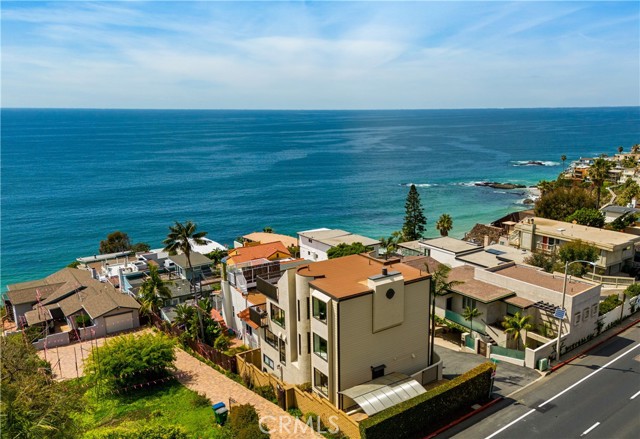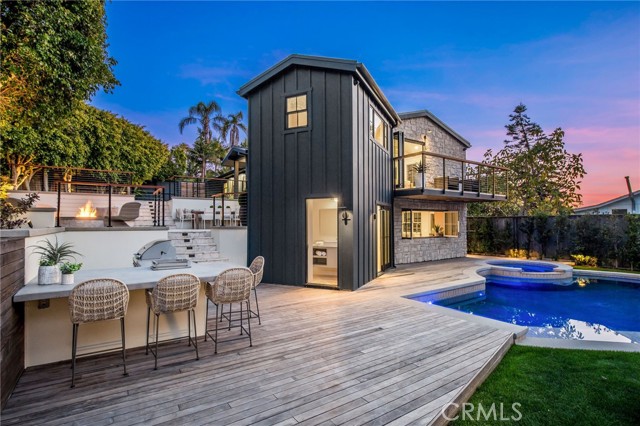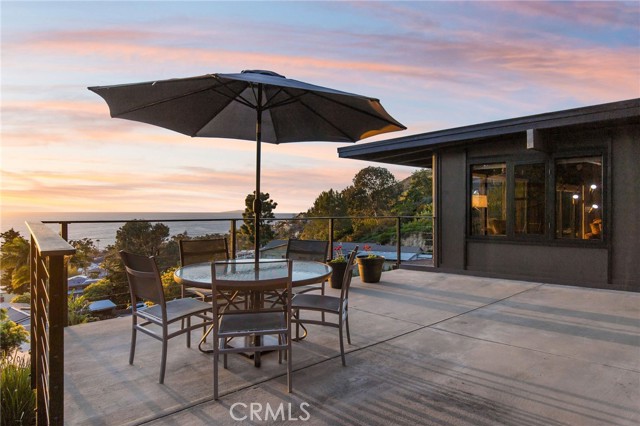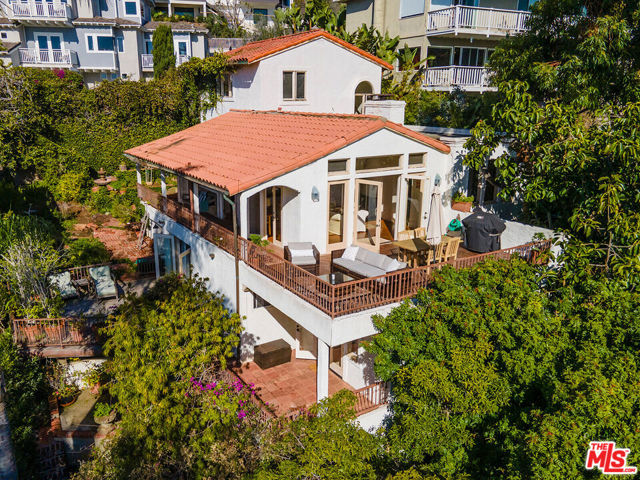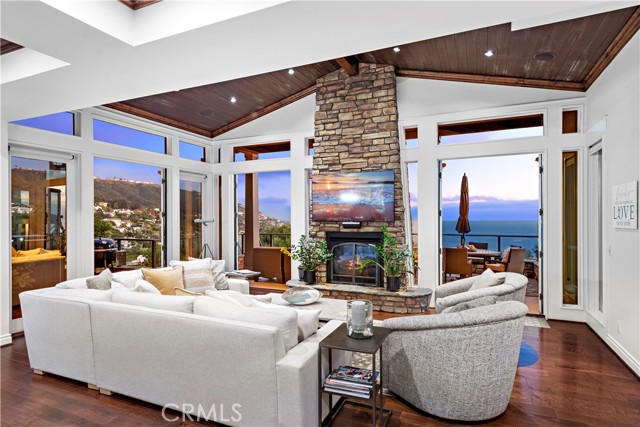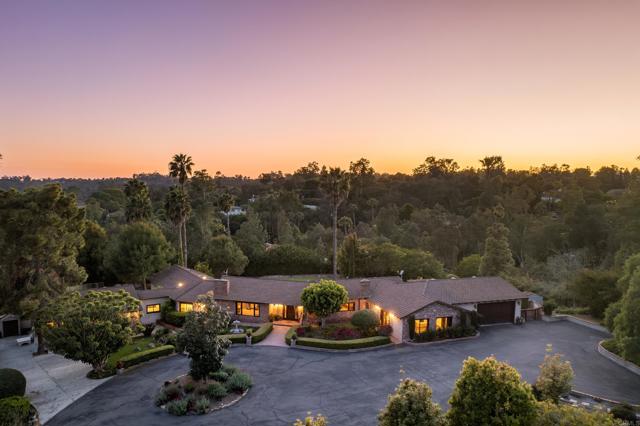
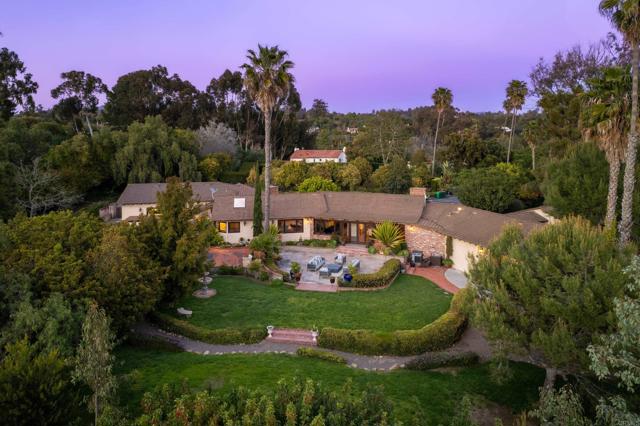
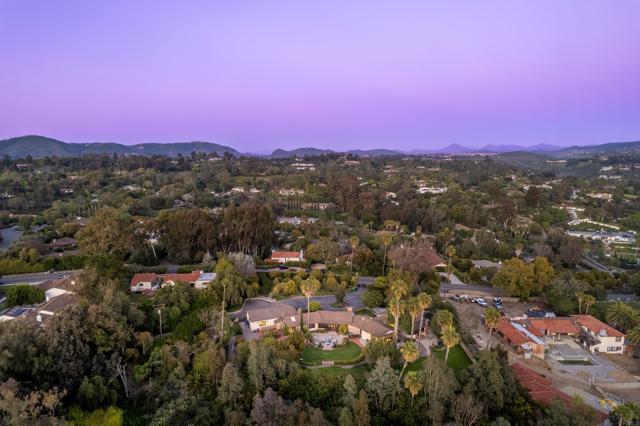
View Photos
16810 Via De Santa Fe Rancho Santa Fe, CA 92091
$4,250,000
- 5 Beds
- 4.5 Baths
- 5,000 Sq.Ft.
For Sale
Property Overview: 16810 Via De Santa Fe Rancho Santa Fe, CA has 5 bedrooms, 4.5 bathrooms, 5,000 living square feet and 87,120 square feet lot size. Call an Ardent Real Estate Group agent to verify current availability of this home or with any questions you may have.
Listed by A.J. Powers | BRE #01856860 | Powers Premiere
Last checked: 16 minutes ago |
Last updated: May 2nd, 2024 |
Source CRMLS |
DOM: 13
Get a $15,938 Cash Reward
New
Buy this home with Ardent Real Estate Group and get $15,938 back.
Call/Text (714) 706-1823
Home details
- Lot Sq. Ft
- 87,120
- HOA Dues
- $554/mo
- Year built
- 1955
- Garage
- 2 Car
- Property Type:
- Single Family Home
- Status
- Active
- MLS#
- NDP2403258
- City
- Rancho Santa Fe
- County
- San Diego
- Time on Site
- 13 days
Show More
Open Houses for 16810 Via De Santa Fe
No upcoming open houses
Schedule Tour
Loading...
Virtual Tour
Use the following link to view this property's virtual tour:
Property Details for 16810 Via De Santa Fe
Local Rancho Santa Fe Agent
Loading...
Sale History for 16810 Via De Santa Fe
Last leased for $15,500 on March 15th, 2023
-
April, 2024
-
Apr 18, 2024
Date
Active
CRMLS: NDP2403258
$4,500,000
Price
-
March, 2024
-
Mar 4, 2024
Date
Withdrawn
CRMLS: NDP2400071
$4,500,000
Price
-
Jan 3, 2024
Date
Active
CRMLS: NDP2400071
$4,750,000
Price
-
Listing provided courtesy of CRMLS
-
March, 2024
-
Mar 4, 2024
Date
Withdrawn
CRMLS: NDP2400235
$14,500
Price
-
Jan 9, 2024
Date
Active
CRMLS: NDP2400235
$16,500
Price
-
Listing provided courtesy of CRMLS
-
March, 2023
-
Mar 15, 2023
Date
Leased
CRMLS: 230002759SD
$15,500
Price
-
Feb 10, 2023
Date
Active
CRMLS: 230002759SD
$19,000
Price
-
Listing provided courtesy of CRMLS
-
March, 2021
-
Mar 15, 2021
Date
Canceled
CRMLS: 200054127
$3,499,000
Price
-
Dec 18, 2020
Date
Active
CRMLS: 200054127
$3,499,000
Price
-
Dec 17, 2020
Date
Coming Soon
CRMLS: 200054127
$3,499,000
Price
-
Listing provided courtesy of CRMLS
-
August, 2019
-
Aug 20, 2019
Date
Expired
CRMLS: 140028254
--
Price
-
Listing provided courtesy of CRMLS
-
August, 2019
-
Aug 13, 2019
Date
Expired
CRMLS: 150014418
--
Price
-
Listing provided courtesy of CRMLS
-
July, 2019
-
Jul 12, 2019
Date
Sold
CRMLS: 190037660
$2,950,000
Price
-
Listing provided courtesy of CRMLS
-
January, 2019
-
Jan 31, 2019
Date
Sold (Public Records)
Public Records
$2,950,000
Price
-
August, 2018
-
Aug 13, 2018
Date
Leased
CRMLS: 160003699
$9,500
Price
-
Listing provided courtesy of CRMLS
-
December, 2011
-
Dec 12, 2011
Date
Sold (Public Records)
Public Records
$1,225,000
Price
Show More
Tax History for 16810 Via De Santa Fe
Assessed Value (2020):
$3,009,000
| Year | Land Value | Improved Value | Assessed Value |
|---|---|---|---|
| 2020 | $2,040,000 | $969,000 | $3,009,000 |
Home Value Compared to the Market
This property vs the competition
About 16810 Via De Santa Fe
Detailed summary of property
Public Facts for 16810 Via De Santa Fe
Public county record property details
- Beds
- 5
- Baths
- 4
- Year built
- 1955
- Sq. Ft.
- 5,000
- Lot Size
- 87,120
- Stories
- --
- Type
- Single Family Residential
- Pool
- No
- Spa
- No
- County
- San Diego
- Lot#
- 3
- APN
- 266-301-06-00
The source for these homes facts are from public records.
92091 Real Estate Sale History (Last 30 days)
Last 30 days of sale history and trends
Median List Price
$2,250,000
Median List Price/Sq.Ft.
$923
Median Sold Price
$3,150,000
Median Sold Price/Sq.Ft.
$930
Total Inventory
11
Median Sale to List Price %
98.44%
Avg Days on Market
23
Loan Type
Conventional (42.86%), FHA (0%), VA (0%), Cash (42.86%), Other (14.29%)
Tour This Home
Buy with Ardent Real Estate Group and save $15,938.
Contact Jon
Rancho Santa Fe Agent
Call, Text or Message
Rancho Santa Fe Agent
Call, Text or Message
Get a $15,938 Cash Reward
New
Buy this home with Ardent Real Estate Group and get $15,938 back.
Call/Text (714) 706-1823
Homes for Sale Near 16810 Via De Santa Fe
Nearby Homes for Sale
Recently Sold Homes Near 16810 Via De Santa Fe
Related Resources to 16810 Via De Santa Fe
New Listings in 92091
Popular Zip Codes
Popular Cities
- Anaheim Hills Homes for Sale
- Brea Homes for Sale
- Corona Homes for Sale
- Fullerton Homes for Sale
- Huntington Beach Homes for Sale
- Irvine Homes for Sale
- La Habra Homes for Sale
- Long Beach Homes for Sale
- Los Angeles Homes for Sale
- Ontario Homes for Sale
- Placentia Homes for Sale
- Riverside Homes for Sale
- San Bernardino Homes for Sale
- Whittier Homes for Sale
- Yorba Linda Homes for Sale
- More Cities
Other Rancho Santa Fe Resources
- Rancho Santa Fe Homes for Sale
- Rancho Santa Fe Condos for Sale
- Rancho Santa Fe 1 Bedroom Homes for Sale
- Rancho Santa Fe 2 Bedroom Homes for Sale
- Rancho Santa Fe 3 Bedroom Homes for Sale
- Rancho Santa Fe 4 Bedroom Homes for Sale
- Rancho Santa Fe 5 Bedroom Homes for Sale
- Rancho Santa Fe Single Story Homes for Sale
- Rancho Santa Fe Homes for Sale with Pools
- Rancho Santa Fe Homes for Sale with 3 Car Garages
- Rancho Santa Fe New Homes for Sale
- Rancho Santa Fe Homes for Sale with Large Lots
- Rancho Santa Fe Cheapest Homes for Sale
- Rancho Santa Fe Luxury Homes for Sale
- Rancho Santa Fe Newest Listings for Sale
- Rancho Santa Fe Homes Pending Sale
- Rancho Santa Fe Recently Sold Homes
Based on information from California Regional Multiple Listing Service, Inc. as of 2019. This information is for your personal, non-commercial use and may not be used for any purpose other than to identify prospective properties you may be interested in purchasing. Display of MLS data is usually deemed reliable but is NOT guaranteed accurate by the MLS. Buyers are responsible for verifying the accuracy of all information and should investigate the data themselves or retain appropriate professionals. Information from sources other than the Listing Agent may have been included in the MLS data. Unless otherwise specified in writing, Broker/Agent has not and will not verify any information obtained from other sources. The Broker/Agent providing the information contained herein may or may not have been the Listing and/or Selling Agent.
