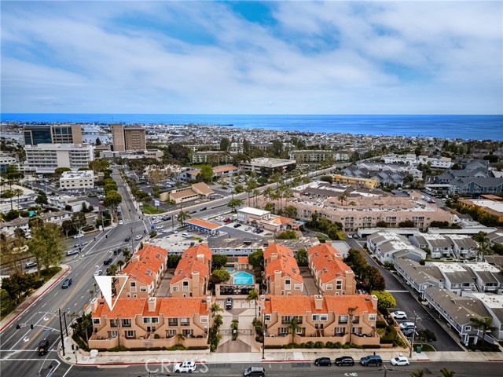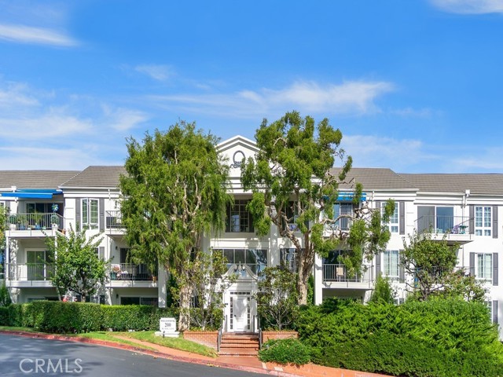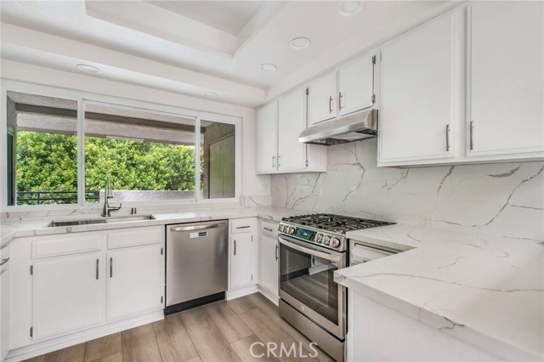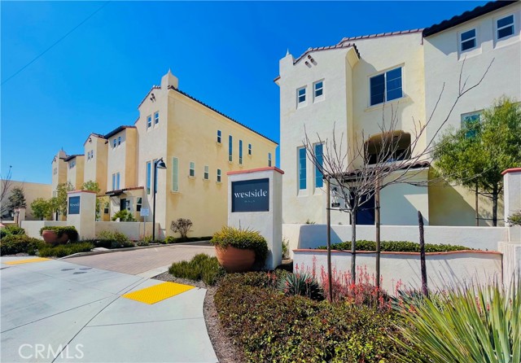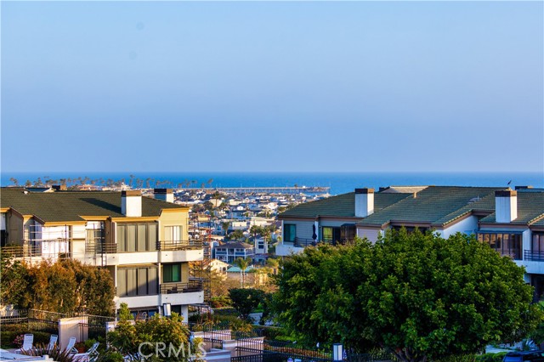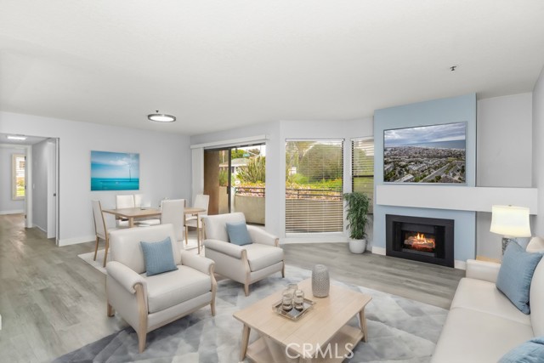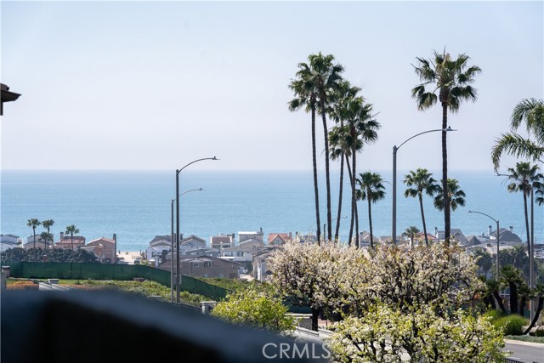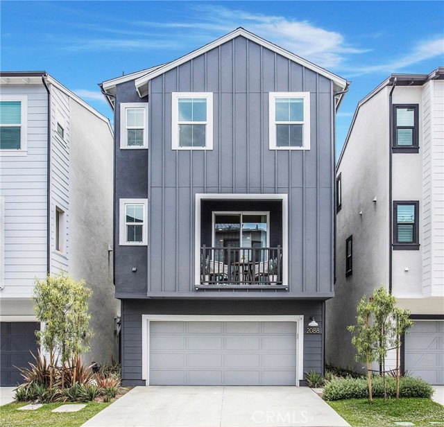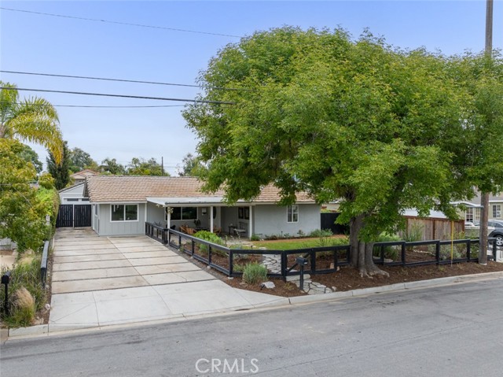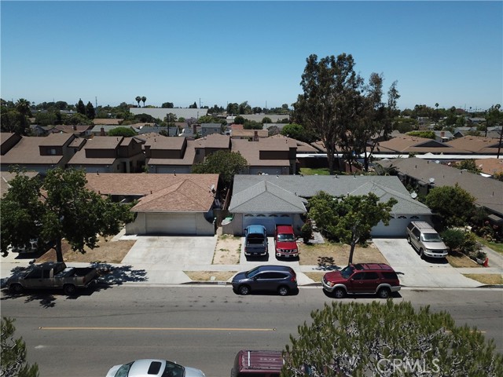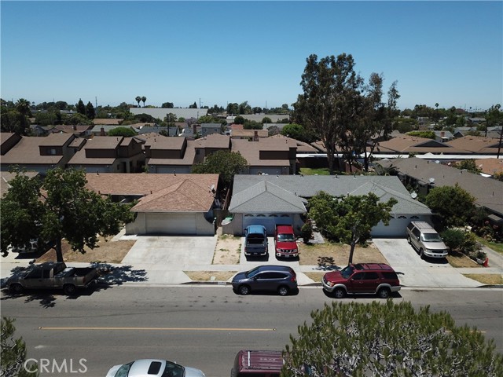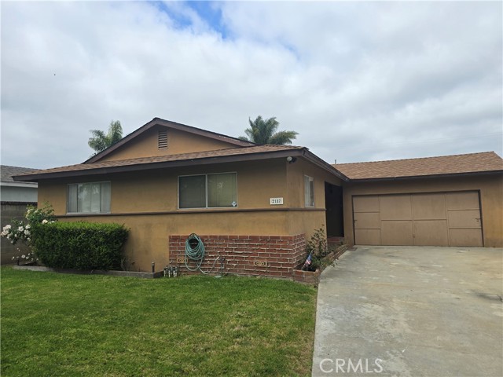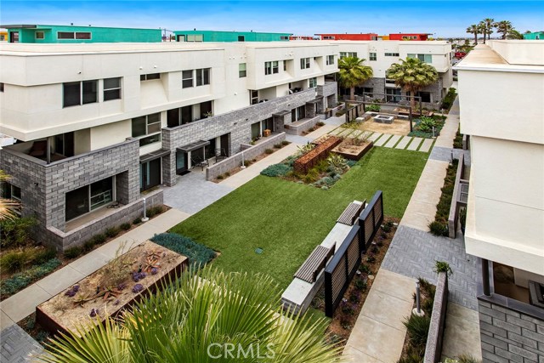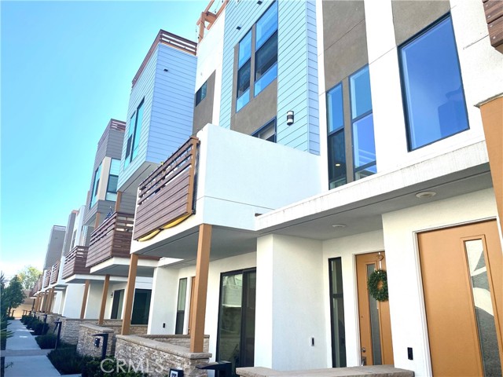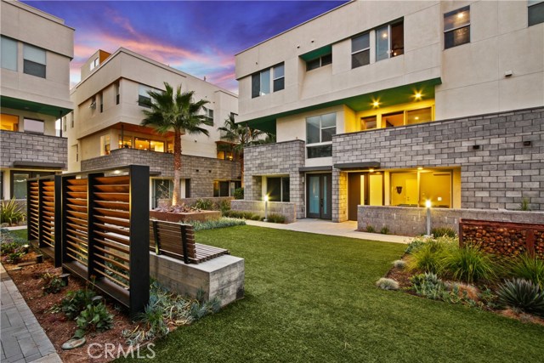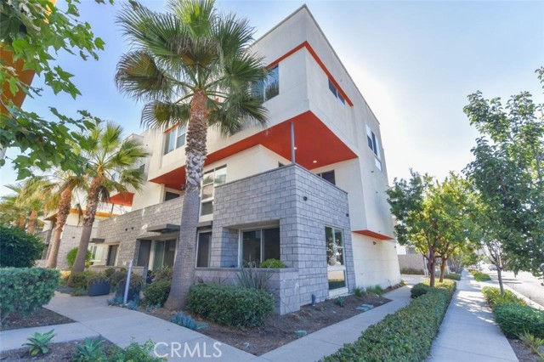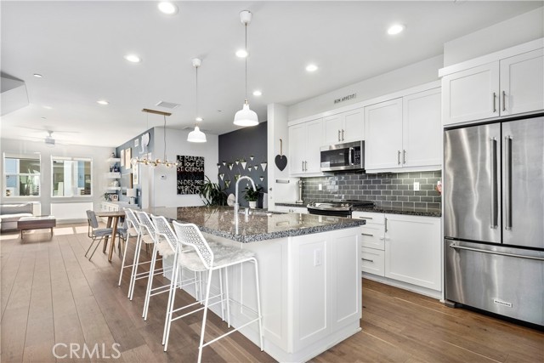
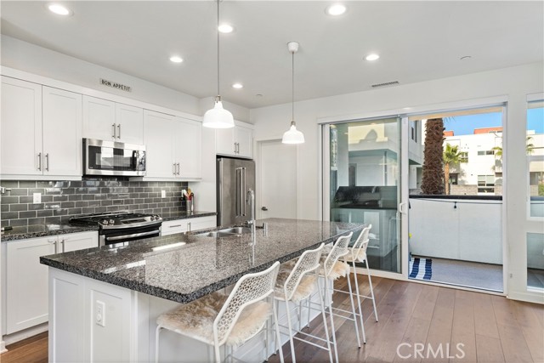
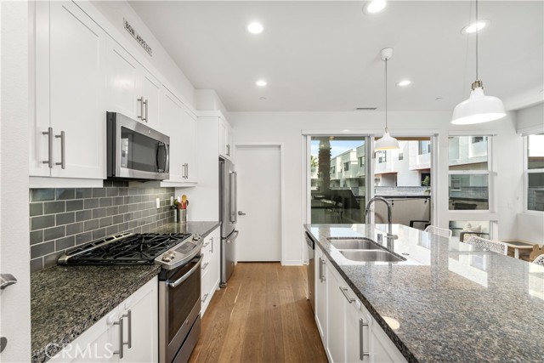
View Photos
1684 Shoreline Way Costa Mesa, CA 92627
$1,165,000
Sold Price as of 09/09/2021
- 3 Beds
- 3 Baths
- 2,197 Sq.Ft.
Sold
Property Overview: 1684 Shoreline Way Costa Mesa, CA has 3 bedrooms, 3 bathrooms, 2,197 living square feet and 1,000 square feet lot size. Call an Ardent Real Estate Group agent with any questions you may have.
Listed by Deborha Soudipour | BRE #01320355 | eXp Realty of California Inc.
Last checked: 9 minutes ago |
Last updated: September 29th, 2021 |
Source CRMLS |
DOM: 26
Home details
- Lot Sq. Ft
- 1,000
- HOA Dues
- $290/mo
- Year built
- 2016
- Garage
- 2 Car
- Property Type:
- Condominium
- Status
- Sold
- MLS#
- PW21156250
- City
- Costa Mesa
- County
- Orange
- Time on Site
- 1040 days
Show More
Property Details for 1684 Shoreline Way
Local Costa Mesa Agent
Loading...
Sale History for 1684 Shoreline Way
Last sold for $1,165,000 on September 9th, 2021
-
September, 2021
-
Sep 9, 2021
Date
Sold
CRMLS: PW21156250
$1,165,000
Price
-
Aug 30, 2021
Date
Active Under Contract
CRMLS: PW21156250
$1,199,000
Price
-
Aug 23, 2021
Date
Price Change
CRMLS: PW21156250
$1,199,000
Price
-
Aug 4, 2021
Date
Active
CRMLS: PW21156250
$1,250,000
Price
-
Jul 16, 2021
Date
Coming Soon
CRMLS: PW21156250
$1,250,000
Price
-
October, 2016
-
Oct 27, 2016
Date
Sold (Public Records)
Public Records
$830,500
Price
Show More
Tax History for 1684 Shoreline Way
Assessed Value (2020):
$881,200
| Year | Land Value | Improved Value | Assessed Value |
|---|---|---|---|
| 2020 | $456,998 | $424,202 | $881,200 |
Home Value Compared to the Market
This property vs the competition
About 1684 Shoreline Way
Detailed summary of property
Public Facts for 1684 Shoreline Way
Public county record property details
- Beds
- 2
- Baths
- 3
- Year built
- 2016
- Sq. Ft.
- 2,197
- Lot Size
- --
- Stories
- --
- Type
- Condominium Unit (Residential)
- Pool
- No
- Spa
- No
- County
- Orange
- Lot#
- --
- APN
- 930-610-42
The source for these homes facts are from public records.
92627 Real Estate Sale History (Last 30 days)
Last 30 days of sale history and trends
Median List Price
$1,495,000
Median List Price/Sq.Ft.
$852
Median Sold Price
$1,500,000
Median Sold Price/Sq.Ft.
$788
Total Inventory
65
Median Sale to List Price %
100%
Avg Days on Market
28
Loan Type
Conventional (44.44%), FHA (0%), VA (0%), Cash (38.89%), Other (16.67%)
Thinking of Selling?
Is this your property?
Thinking of Selling?
Call, Text or Message
Thinking of Selling?
Call, Text or Message
Homes for Sale Near 1684 Shoreline Way
Nearby Homes for Sale
Recently Sold Homes Near 1684 Shoreline Way
Related Resources to 1684 Shoreline Way
New Listings in 92627
Popular Zip Codes
Popular Cities
- Anaheim Hills Homes for Sale
- Brea Homes for Sale
- Corona Homes for Sale
- Fullerton Homes for Sale
- Huntington Beach Homes for Sale
- Irvine Homes for Sale
- La Habra Homes for Sale
- Long Beach Homes for Sale
- Los Angeles Homes for Sale
- Ontario Homes for Sale
- Placentia Homes for Sale
- Riverside Homes for Sale
- San Bernardino Homes for Sale
- Whittier Homes for Sale
- Yorba Linda Homes for Sale
- More Cities
Other Costa Mesa Resources
- Costa Mesa Homes for Sale
- Costa Mesa Townhomes for Sale
- Costa Mesa Condos for Sale
- Costa Mesa 2 Bedroom Homes for Sale
- Costa Mesa 3 Bedroom Homes for Sale
- Costa Mesa 4 Bedroom Homes for Sale
- Costa Mesa 5 Bedroom Homes for Sale
- Costa Mesa Single Story Homes for Sale
- Costa Mesa Homes for Sale with Pools
- Costa Mesa Homes for Sale with 3 Car Garages
- Costa Mesa New Homes for Sale
- Costa Mesa Homes for Sale with Large Lots
- Costa Mesa Cheapest Homes for Sale
- Costa Mesa Luxury Homes for Sale
- Costa Mesa Newest Listings for Sale
- Costa Mesa Homes Pending Sale
- Costa Mesa Recently Sold Homes
Based on information from California Regional Multiple Listing Service, Inc. as of 2019. This information is for your personal, non-commercial use and may not be used for any purpose other than to identify prospective properties you may be interested in purchasing. Display of MLS data is usually deemed reliable but is NOT guaranteed accurate by the MLS. Buyers are responsible for verifying the accuracy of all information and should investigate the data themselves or retain appropriate professionals. Information from sources other than the Listing Agent may have been included in the MLS data. Unless otherwise specified in writing, Broker/Agent has not and will not verify any information obtained from other sources. The Broker/Agent providing the information contained herein may or may not have been the Listing and/or Selling Agent.
