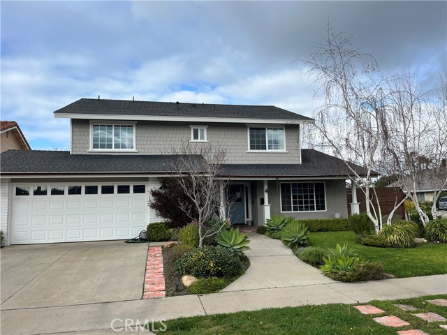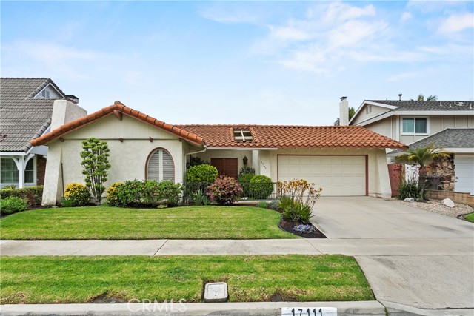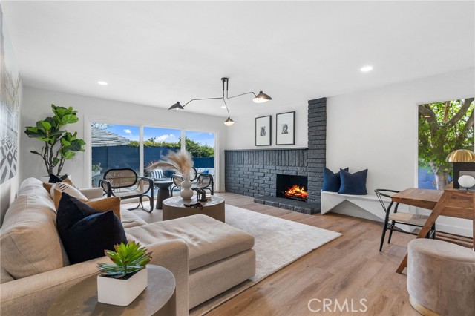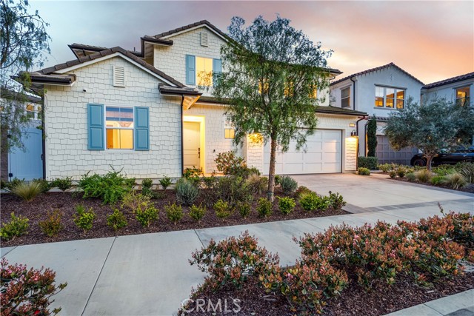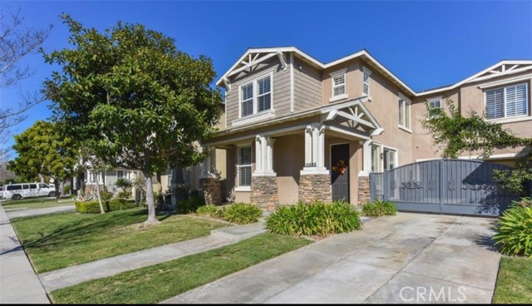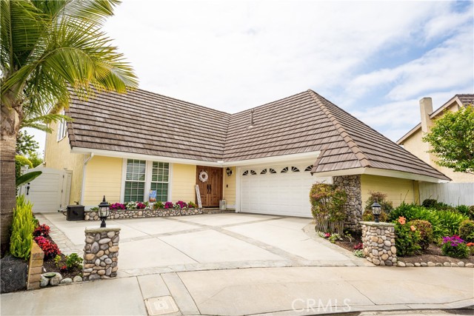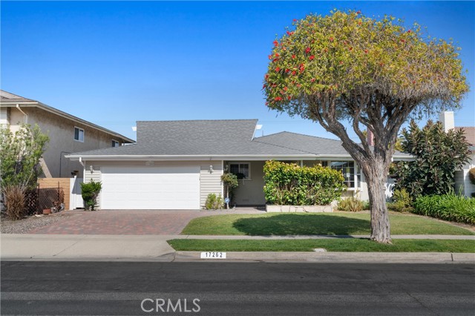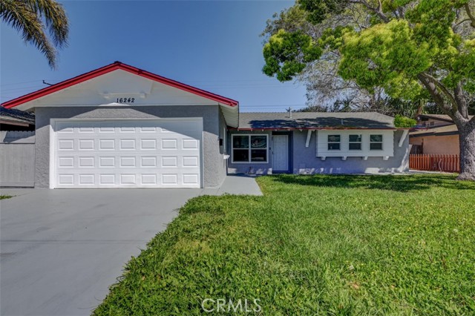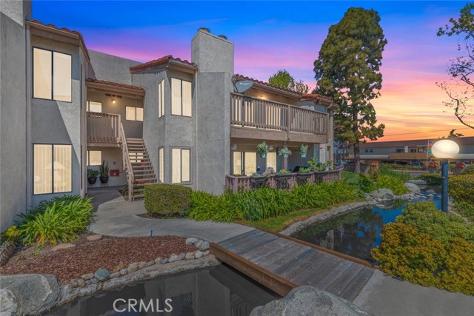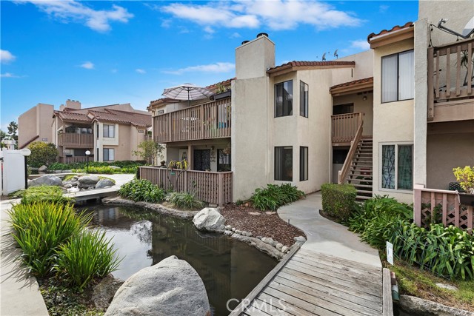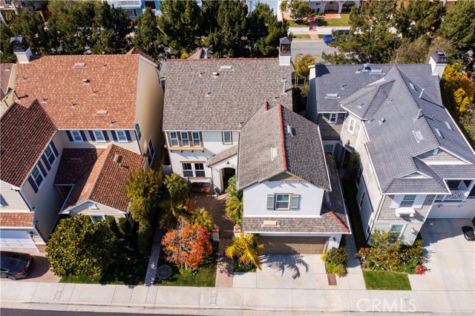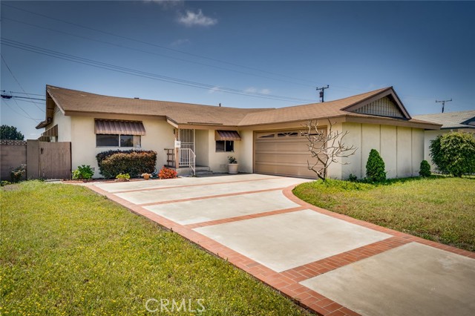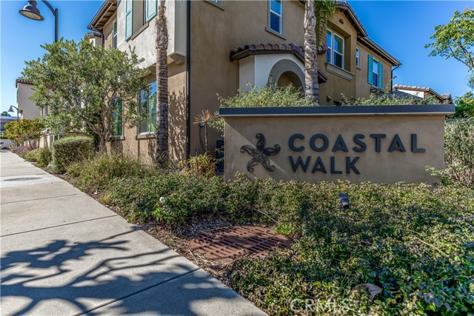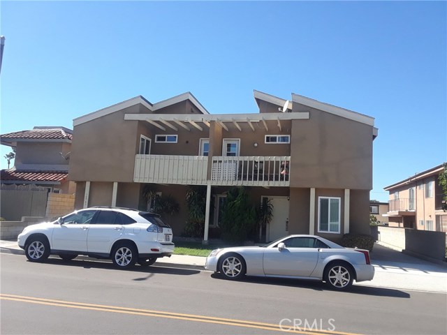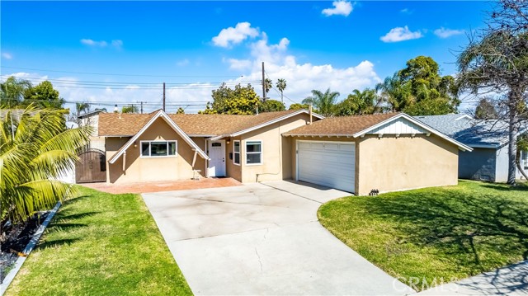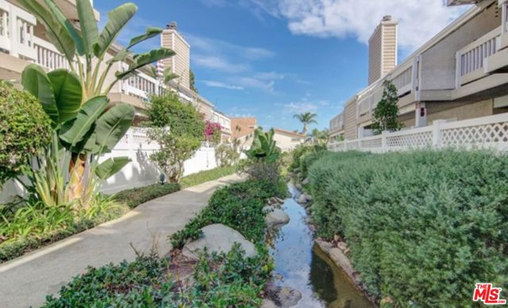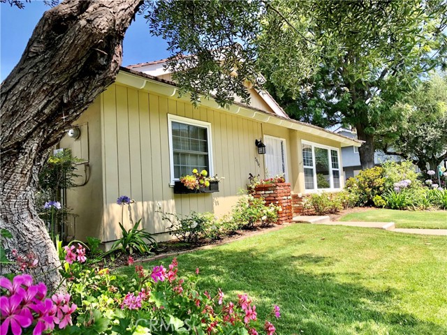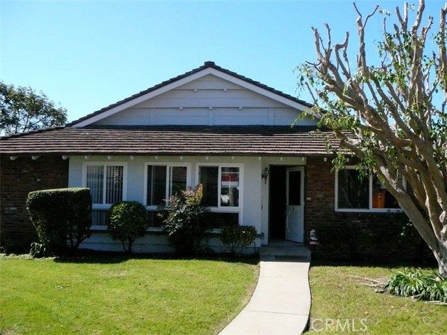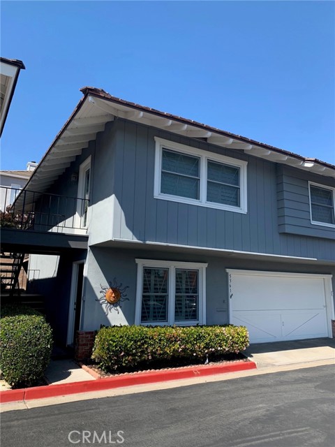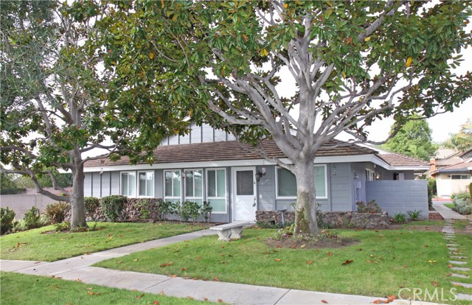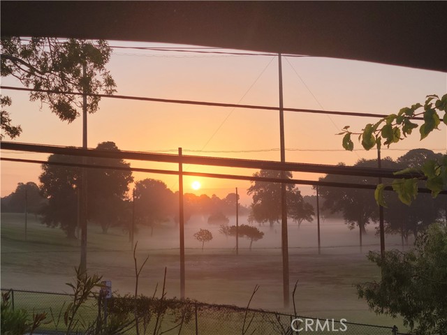
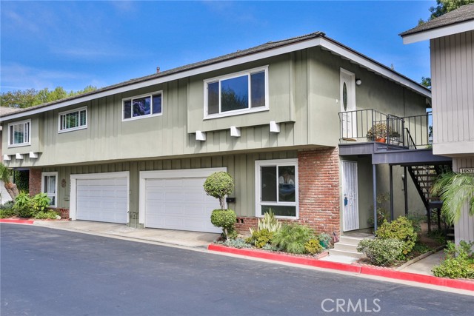
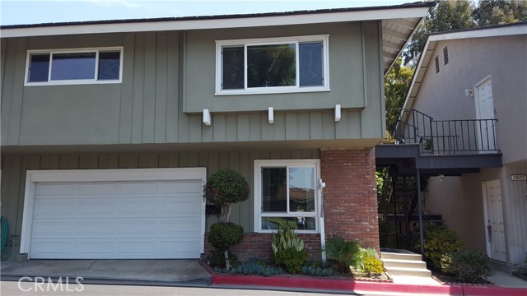
View Photos
16862 Coach Ln Huntington Beach, CA 92649
$3,500
- 2 Beds
- 1 Baths
- 1,000 Sq.Ft.
Pending
Property Overview: 16862 Coach Ln Huntington Beach, CA has 2 bedrooms, 1 bathrooms, 1,000 living square feet and 1,010 square feet lot size. Call an Ardent Real Estate Group agent to verify current availability of this home or with any questions you may have.
Listed by Tracy Garra | BRE #01220678 | Tracy Garra, Broker
Last checked: 6 minutes ago |
Last updated: April 26th, 2024 |
Source CRMLS |
DOM: 17
Home details
- Lot Sq. Ft
- 1,010
- HOA Dues
- $0/mo
- Year built
- 1964
- Garage
- 1 Car
- Property Type:
- Townhouse
- Status
- Pending
- MLS#
- OC24069896
- City
- Huntington Beach
- County
- Orange
- Time on Site
- 18 days
Show More
Open Houses for 16862 Coach Ln
No upcoming open houses
Schedule Tour
Loading...
Property Details for 16862 Coach Ln
Local Huntington Beach Agent
Loading...
Sale History for 16862 Coach Ln
Last leased for $2,700 on June 9th, 2021
-
April, 2024
-
Apr 26, 2024
Date
Pending
CRMLS: OC24069896
$3,500
Price
-
Apr 9, 2024
Date
Active
CRMLS: OC24069896
$3,500
Price
-
April, 2024
-
Apr 9, 2024
Date
Canceled
CRMLS: OC24014676
$1,500
Price
-
Jan 24, 2024
Date
Active
CRMLS: OC24014676
$1,500
Price
-
Listing provided courtesy of CRMLS
-
January, 2024
-
Jan 1, 2024
Date
Expired
CRMLS: OC23178772
$1,350
Price
-
Sep 25, 2023
Date
Active
CRMLS: OC23178772
$1,500
Price
-
Listing provided courtesy of CRMLS
-
October, 2021
-
Oct 1, 2021
Date
Hold
CRMLS: OC21070053
$924,900
Price
-
Sep 21, 2021
Date
Hold
CRMLS: OC21070053
$924,900
Price
-
Jun 17, 2021
Date
Price Change
CRMLS: OC21070053
$924,900
Price
-
May 15, 2021
Date
Active
CRMLS: OC21070053
$895,000
Price
-
Apr 28, 2021
Date
Active Under Contract
CRMLS: OC21070053
$895,000
Price
-
Apr 5, 2021
Date
Active
CRMLS: OC21070053
$895,000
Price
-
Listing provided courtesy of CRMLS
-
June, 2021
-
Jun 9, 2021
Date
Leased
CRMLS: OC21104234
$2,700
Price
-
May 15, 2021
Date
Active
CRMLS: OC21104234
$2,700
Price
-
Listing provided courtesy of CRMLS
-
April, 2021
-
Apr 4, 2021
Date
Expired
CRMLS: OC20264844
$2,700
Price
-
Feb 9, 2021
Date
Price Change
CRMLS: OC20264844
$2,700
Price
-
Jan 15, 2021
Date
Price Change
CRMLS: OC20264844
$1,400
Price
-
Jan 2, 2021
Date
Active
CRMLS: OC20264844
$1,700
Price
-
Listing provided courtesy of CRMLS
-
February, 2020
-
Feb 1, 2020
Date
Leased
CRMLS: OC20002448
$1,650
Price
-
Jan 21, 2020
Date
Pending
CRMLS: OC20002448
$1,650
Price
-
Jan 5, 2020
Date
Active
CRMLS: OC20002448
$1,650
Price
-
Listing provided courtesy of CRMLS
-
January, 2019
-
Jan 19, 2019
Date
Expired
CRMLS: OC18249591
$750,000
Price
-
Jan 14, 2019
Date
Withdrawn
CRMLS: OC18249591
$750,000
Price
-
Oct 13, 2018
Date
Active
CRMLS: OC18249591
$750,000
Price
-
Listing provided courtesy of CRMLS
-
January, 2019
-
Jan 19, 2019
Date
Expired
CRMLS: OC18250598
$750,000
Price
-
Jan 14, 2019
Date
Withdrawn
CRMLS: OC18250598
$750,000
Price
-
Oct 16, 2018
Date
Active
CRMLS: OC18250598
$750,000
Price
-
Listing provided courtesy of CRMLS
-
January, 2019
-
Jan 1, 2019
Date
Expired
CRMLS: OC18271021
$1,350
Price
-
Nov 12, 2018
Date
Active
CRMLS: OC18271021
$1,350
Price
-
Listing provided courtesy of CRMLS
-
October, 2018
-
Oct 13, 2018
Date
Expired
CRMLS: OC18188973
$1,500
Price
-
Sep 17, 2018
Date
Active
CRMLS: OC18188973
$1,500
Price
-
Sep 3, 2018
Date
Hold
CRMLS: OC18188973
$1,500
Price
-
Sep 2, 2018
Date
Active
CRMLS: OC18188973
$1,500
Price
-
Aug 21, 2018
Date
Hold
CRMLS: OC18188973
$1,500
Price
-
Aug 18, 2018
Date
Active
CRMLS: OC18188973
$1,500
Price
-
Aug 10, 2018
Date
Hold
CRMLS: OC18188973
$1,500
Price
-
Aug 5, 2018
Date
Active
CRMLS: OC18188973
$1,500
Price
-
Listing provided courtesy of CRMLS
-
August, 2018
-
Aug 6, 2018
Date
Sold
CRMLS: PW18036136
$599,000
Price
-
May 30, 2018
Date
Pending
CRMLS: PW18036136
$599,000
Price
-
Apr 20, 2018
Date
Price Change
CRMLS: PW18036136
$599,000
Price
-
Apr 18, 2018
Date
Active
CRMLS: PW18036136
$618,000
Price
-
Apr 12, 2018
Date
Hold
CRMLS: PW18036136
$618,000
Price
-
Mar 16, 2018
Date
Price Change
CRMLS: PW18036136
$618,000
Price
-
Feb 16, 2018
Date
Active
CRMLS: PW18036136
$649,000
Price
-
Listing provided courtesy of CRMLS
-
August, 2018
-
Aug 3, 2018
Date
Sold (Public Records)
Public Records
$599,000
Price
Show More
Tax History for 16862 Coach Ln
Assessed Value (2020):
$610,980
| Year | Land Value | Improved Value | Assessed Value |
|---|---|---|---|
| 2020 | $533,834 | $77,146 | $610,980 |
Home Value Compared to the Market
This property vs the competition
About 16862 Coach Ln
Detailed summary of property
Public Facts for 16862 Coach Ln
Public county record property details
- Beds
- 2
- Baths
- 2
- Year built
- 1964
- Sq. Ft.
- 1,330
- Lot Size
- 1,010
- Stories
- 2
- Type
- Single Family Residential
- Pool
- No
- Spa
- No
- County
- Orange
- Lot#
- 3
- APN
- 146-493-38
The source for these homes facts are from public records.
92649 Real Estate Sale History (Last 30 days)
Last 30 days of sale history and trends
Median List Price
$1,488,000
Median List Price/Sq.Ft.
$855
Median Sold Price
$995,000
Median Sold Price/Sq.Ft.
$781
Total Inventory
76
Median Sale to List Price %
90.45%
Avg Days on Market
35
Loan Type
Conventional (26.92%), FHA (0%), VA (3.85%), Cash (38.46%), Other (30.77%)
Homes for Sale Near 16862 Coach Ln
Nearby Homes for Sale
Homes for Lease Near 16862 Coach Ln
Nearby Homes for Lease
Recently Leased Homes Near 16862 Coach Ln
Related Resources to 16862 Coach Ln
New Listings in 92649
Popular Zip Codes
Popular Cities
- Anaheim Hills Homes for Sale
- Brea Homes for Sale
- Corona Homes for Sale
- Fullerton Homes for Sale
- Irvine Homes for Sale
- La Habra Homes for Sale
- Long Beach Homes for Sale
- Los Angeles Homes for Sale
- Ontario Homes for Sale
- Placentia Homes for Sale
- Riverside Homes for Sale
- San Bernardino Homes for Sale
- Whittier Homes for Sale
- Yorba Linda Homes for Sale
- More Cities
Other Huntington Beach Resources
- Huntington Beach Homes for Sale
- Huntington Beach Townhomes for Sale
- Huntington Beach Condos for Sale
- Huntington Beach 1 Bedroom Homes for Sale
- Huntington Beach 2 Bedroom Homes for Sale
- Huntington Beach 3 Bedroom Homes for Sale
- Huntington Beach 4 Bedroom Homes for Sale
- Huntington Beach 5 Bedroom Homes for Sale
- Huntington Beach Single Story Homes for Sale
- Huntington Beach Homes for Sale with Pools
- Huntington Beach Homes for Sale with 3 Car Garages
- Huntington Beach New Homes for Sale
- Huntington Beach Homes for Sale with Large Lots
- Huntington Beach Cheapest Homes for Sale
- Huntington Beach Luxury Homes for Sale
- Huntington Beach Newest Listings for Sale
- Huntington Beach Homes Pending Sale
- Huntington Beach Recently Sold Homes
Based on information from California Regional Multiple Listing Service, Inc. as of 2019. This information is for your personal, non-commercial use and may not be used for any purpose other than to identify prospective properties you may be interested in purchasing. Display of MLS data is usually deemed reliable but is NOT guaranteed accurate by the MLS. Buyers are responsible for verifying the accuracy of all information and should investigate the data themselves or retain appropriate professionals. Information from sources other than the Listing Agent may have been included in the MLS data. Unless otherwise specified in writing, Broker/Agent has not and will not verify any information obtained from other sources. The Broker/Agent providing the information contained herein may or may not have been the Listing and/or Selling Agent.
