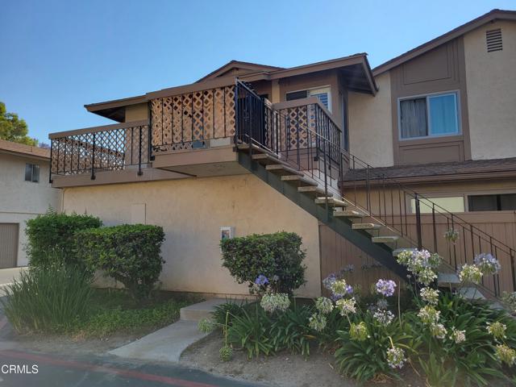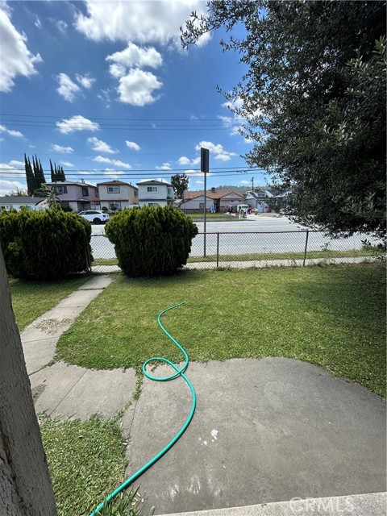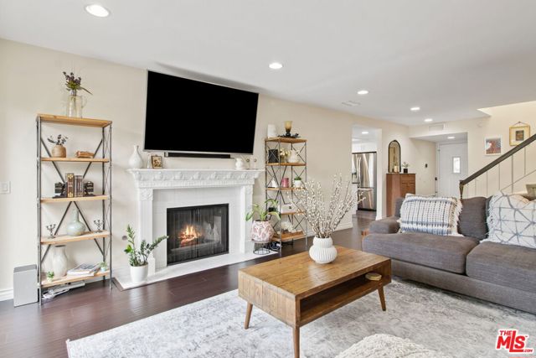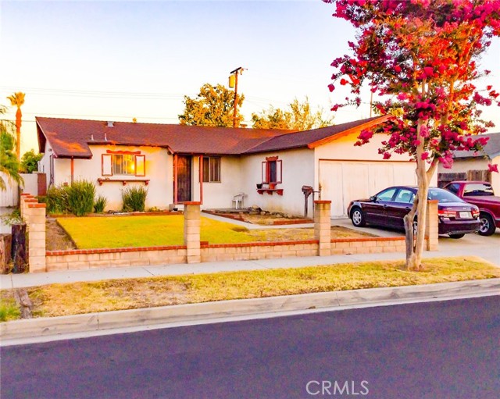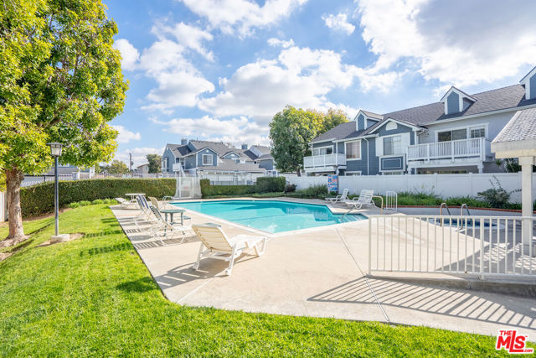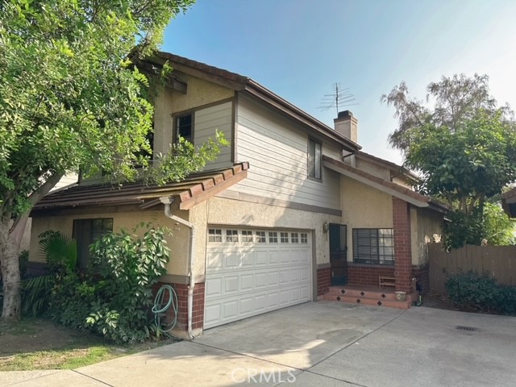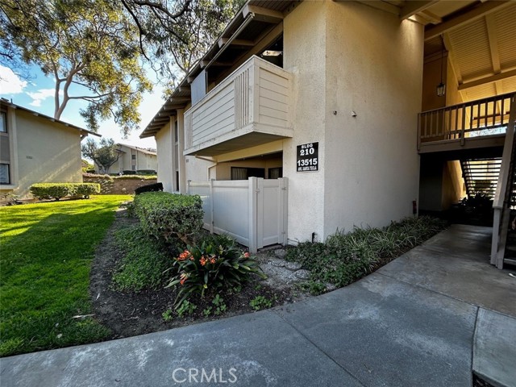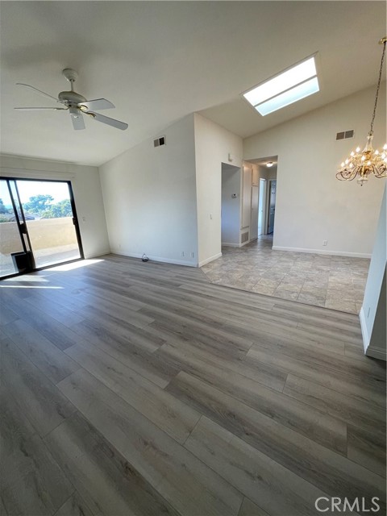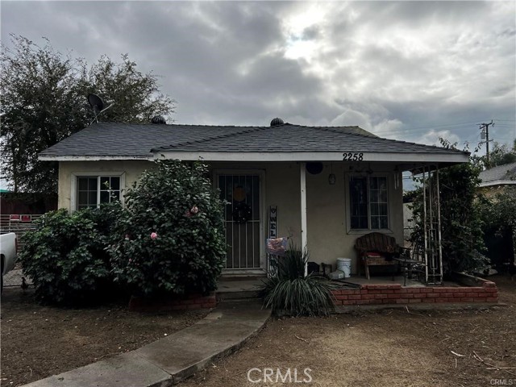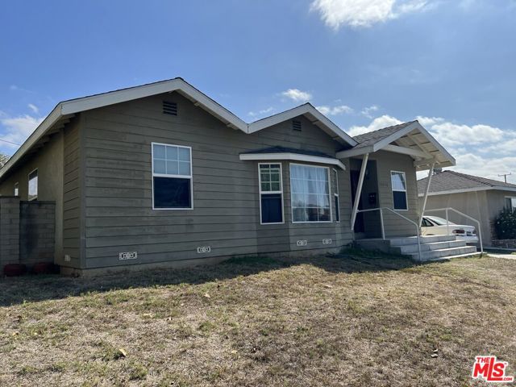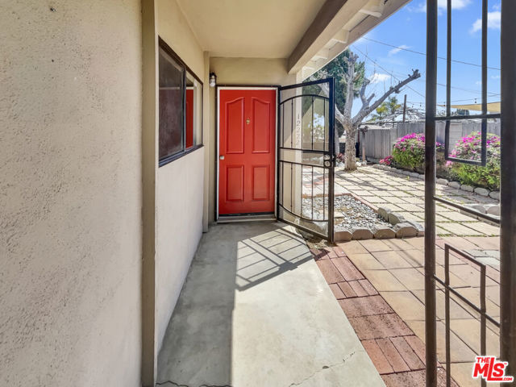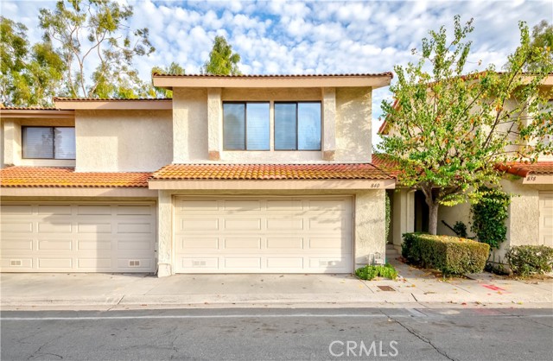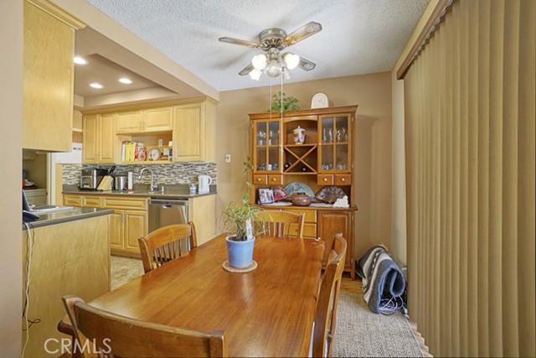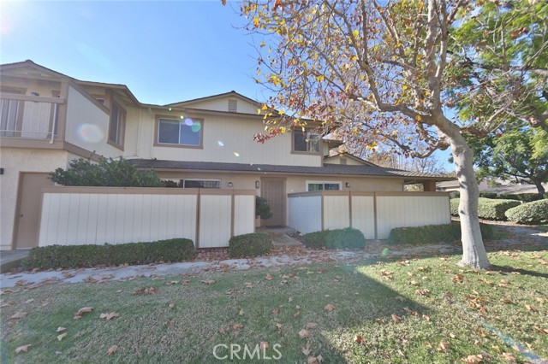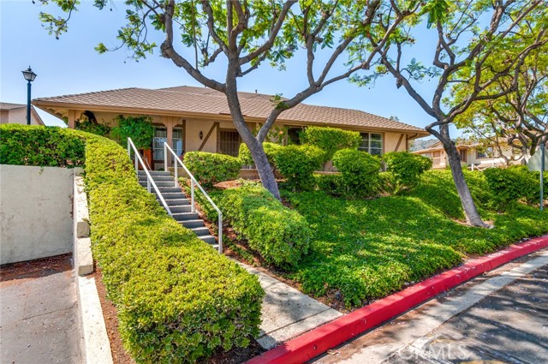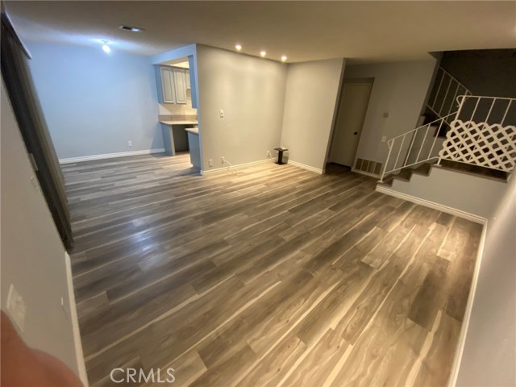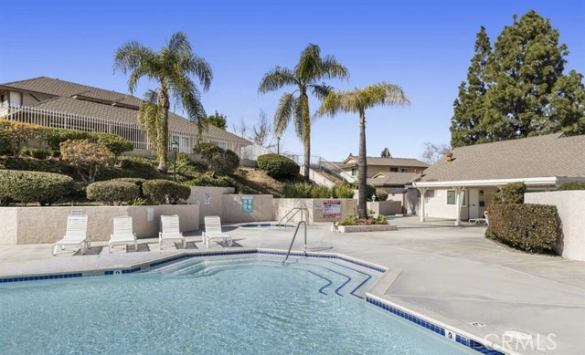
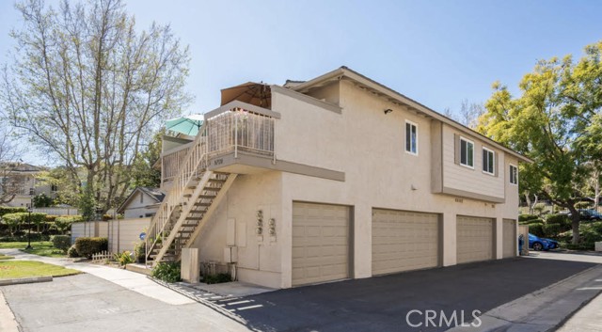
View Photos
16920 Colchester Way #172 Hacienda Heights, CA 91745
$620,000
Sold Price as of 06/27/2024
- 3 Beds
- 2 Baths
- 1,084 Sq.Ft.
Sold
Property Overview: 16920 Colchester Way #172 Hacienda Heights, CA has 3 bedrooms, 2 bathrooms, 1,084 living square feet and 47,618 square feet lot size. Call an Ardent Real Estate Group agent with any questions you may have.
Listed by Claudia Ballester | BRE #01704924 | The Associates Realty Group
Last checked: 14 minutes ago |
Last updated: June 29th, 2024 |
Source CRMLS |
DOM: 34
Home details
- Lot Sq. Ft
- 47,618
- HOA Dues
- $264/mo
- Year built
- 1979
- Garage
- 2 Car
- Property Type:
- Condominium
- Status
- Sold
- MLS#
- TR24059442
- City
- Hacienda Heights
- County
- Los Angeles
- Time on Site
- 122 days
Show More
Property Details for 16920 Colchester Way #172
Local Hacienda Heights Agent
Loading...
Sale History for 16920 Colchester Way #172
Last sold for $620,000 on June 27th, 2024
-
June, 2024
-
Jun 27, 2024
Date
Sold
CRMLS: TR24059442
$620,000
Price
-
Apr 3, 2024
Date
Active
CRMLS: TR24059442
$649,000
Price
-
February, 2024
-
Feb 16, 2024
Date
Expired
CRMLS: TR24008038
$609,000
Price
-
Jan 13, 2024
Date
Active
CRMLS: TR24008038
$620,000
Price
-
Listing provided courtesy of CRMLS
-
January, 2024
-
Jan 1, 2024
Date
Expired
CRMLS: TR23201116
$607,000
Price
-
Oct 28, 2023
Date
Active
CRMLS: TR23201116
$579,000
Price
-
Listing provided courtesy of CRMLS
-
October, 2023
-
Oct 26, 2023
Date
Expired
CRMLS: TR23179188
$590,000
Price
-
Sep 29, 2023
Date
Active
CRMLS: TR23179188
$627,500
Price
-
Listing provided courtesy of CRMLS
-
September, 2023
-
Sep 2, 2023
Date
Expired
CRMLS: TR23142201
$565,000
Price
-
Aug 1, 2023
Date
Active
CRMLS: TR23142201
$649,900
Price
-
Listing provided courtesy of CRMLS
-
July, 2023
-
Jul 25, 2023
Date
Expired
CRMLS: TR23123154
$587,000
Price
-
Jul 10, 2023
Date
Active
CRMLS: TR23123154
$587,000
Price
-
Listing provided courtesy of CRMLS
-
July, 2023
-
Jul 7, 2023
Date
Expired
CRMLS: TR23116251
$598,000
Price
-
Jun 29, 2023
Date
Active
CRMLS: TR23116251
$598,000
Price
-
Listing provided courtesy of CRMLS
-
June, 2023
-
Jun 27, 2023
Date
Expired
CRMLS: TR23103702
$645,000
Price
-
Jun 12, 2023
Date
Active
CRMLS: TR23103702
$599,000
Price
-
Listing provided courtesy of CRMLS
-
June, 2023
-
Jun 12, 2023
Date
Expired
CRMLS: TR23081833
$625,000
Price
-
May 12, 2023
Date
Active
CRMLS: TR23081833
$639,000
Price
-
Listing provided courtesy of CRMLS
-
April, 2022
-
Apr 1, 2022
Date
Expired
CRMLS: TR22042696
$588,000
Price
-
Mar 3, 2022
Date
Active
CRMLS: TR22042696
$608,000
Price
-
Listing provided courtesy of CRMLS
-
June, 2000
-
Jun 1, 2000
Date
Sold (Public Records)
Public Records
$146,000
Price
Show More
Tax History for 16920 Colchester Way #172
Assessed Value (2020):
$205,165
| Year | Land Value | Improved Value | Assessed Value |
|---|---|---|---|
| 2020 | $60,139 | $145,026 | $205,165 |
Home Value Compared to the Market
This property vs the competition
About 16920 Colchester Way #172
Detailed summary of property
Public Facts for 16920 Colchester Way #172
Public county record property details
- Beds
- 3
- Baths
- 2
- Year built
- 1979
- Sq. Ft.
- 1,084
- Lot Size
- 47,611
- Stories
- --
- Type
- Condominium Unit (Residential)
- Pool
- Yes
- Spa
- No
- County
- Los Angeles
- Lot#
- --
- APN
- 8295-010-079
The source for these homes facts are from public records.
91745 Real Estate Sale History (Last 30 days)
Last 30 days of sale history and trends
Median List Price
$949,000
Median List Price/Sq.Ft.
$557
Median Sold Price
$880,556
Median Sold Price/Sq.Ft.
$525
Total Inventory
78
Median Sale to List Price %
101.33%
Avg Days on Market
27
Loan Type
Conventional (38.71%), FHA (3.23%), VA (0%), Cash (35.48%), Other (22.58%)
Thinking of Selling?
Is this your property?
Thinking of Selling?
Call, Text or Message
Thinking of Selling?
Call, Text or Message
Homes for Sale Near 16920 Colchester Way #172
Nearby Homes for Sale
Recently Sold Homes Near 16920 Colchester Way #172
Related Resources to 16920 Colchester Way #172
New Listings in 91745
Popular Zip Codes
Popular Cities
- Anaheim Hills Homes for Sale
- Brea Homes for Sale
- Corona Homes for Sale
- Fullerton Homes for Sale
- Huntington Beach Homes for Sale
- Irvine Homes for Sale
- La Habra Homes for Sale
- Long Beach Homes for Sale
- Los Angeles Homes for Sale
- Ontario Homes for Sale
- Placentia Homes for Sale
- Riverside Homes for Sale
- San Bernardino Homes for Sale
- Whittier Homes for Sale
- Yorba Linda Homes for Sale
- More Cities
Other Hacienda Heights Resources
- Hacienda Heights Homes for Sale
- Hacienda Heights Townhomes for Sale
- Hacienda Heights Condos for Sale
- Hacienda Heights 1 Bedroom Homes for Sale
- Hacienda Heights 2 Bedroom Homes for Sale
- Hacienda Heights 3 Bedroom Homes for Sale
- Hacienda Heights 4 Bedroom Homes for Sale
- Hacienda Heights 5 Bedroom Homes for Sale
- Hacienda Heights Single Story Homes for Sale
- Hacienda Heights Homes for Sale with Pools
- Hacienda Heights Homes for Sale with 3 Car Garages
- Hacienda Heights New Homes for Sale
- Hacienda Heights Homes for Sale with Large Lots
- Hacienda Heights Cheapest Homes for Sale
- Hacienda Heights Luxury Homes for Sale
- Hacienda Heights Newest Listings for Sale
- Hacienda Heights Homes Pending Sale
- Hacienda Heights Recently Sold Homes
Based on information from California Regional Multiple Listing Service, Inc. as of 2019. This information is for your personal, non-commercial use and may not be used for any purpose other than to identify prospective properties you may be interested in purchasing. Display of MLS data is usually deemed reliable but is NOT guaranteed accurate by the MLS. Buyers are responsible for verifying the accuracy of all information and should investigate the data themselves or retain appropriate professionals. Information from sources other than the Listing Agent may have been included in the MLS data. Unless otherwise specified in writing, Broker/Agent has not and will not verify any information obtained from other sources. The Broker/Agent providing the information contained herein may or may not have been the Listing and/or Selling Agent.
