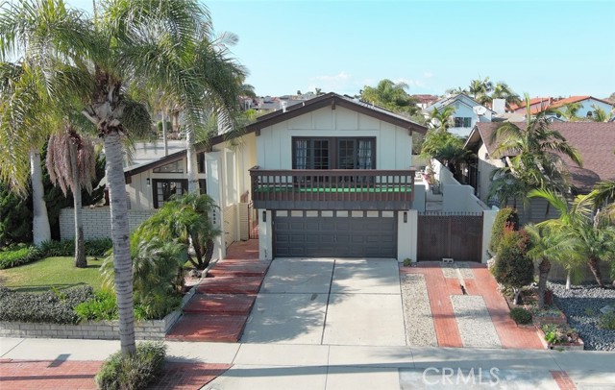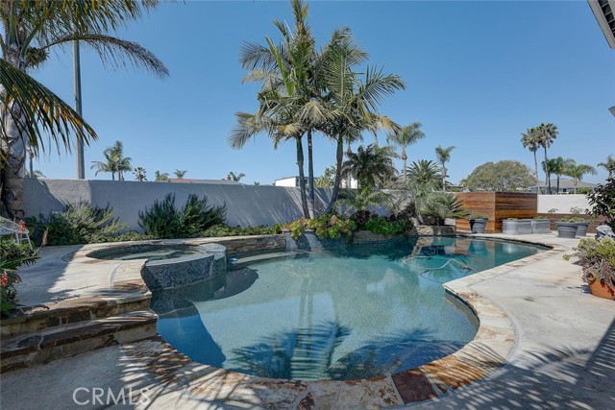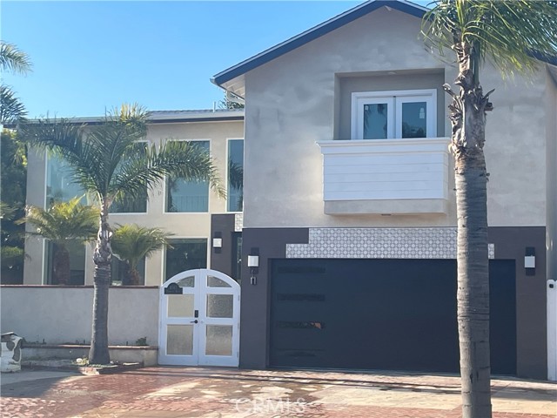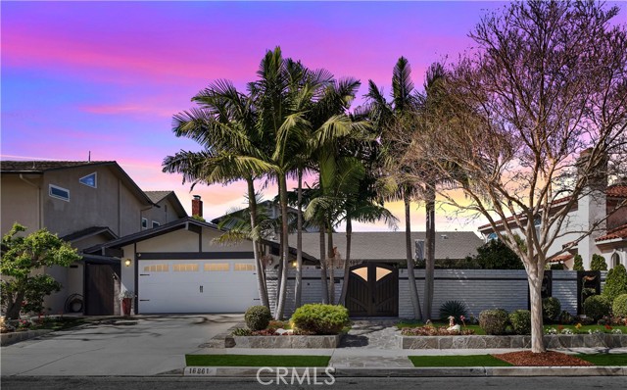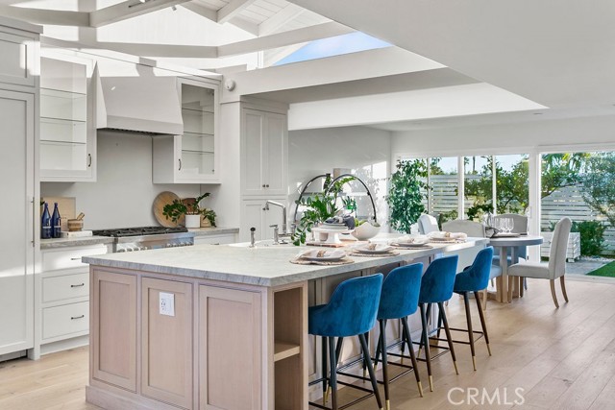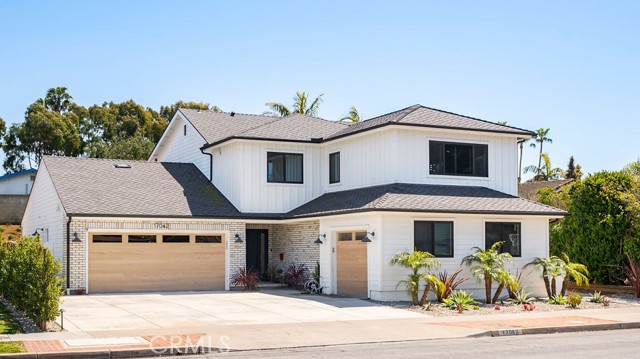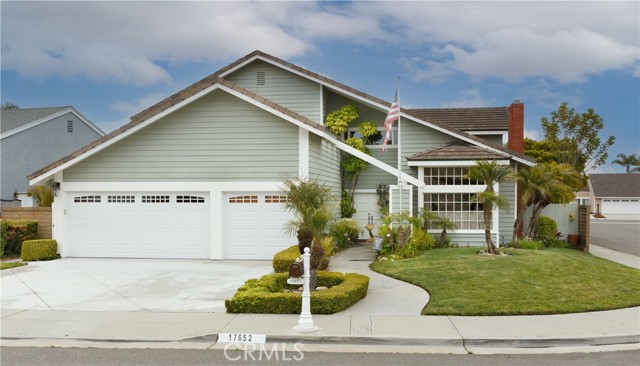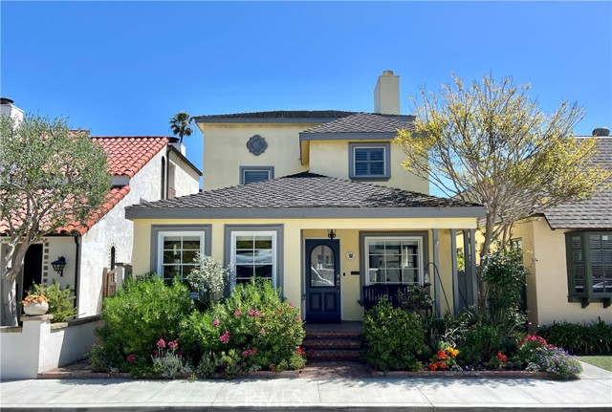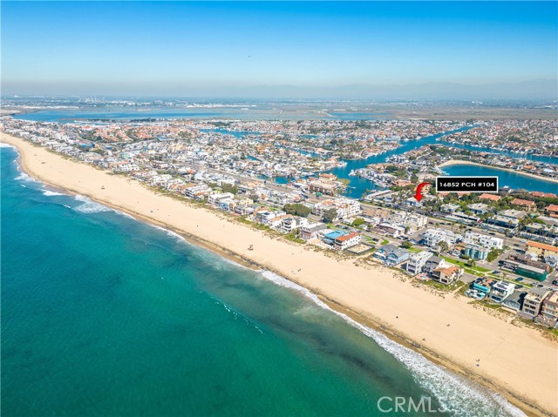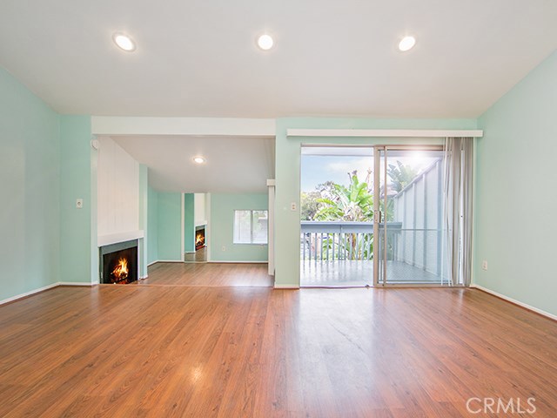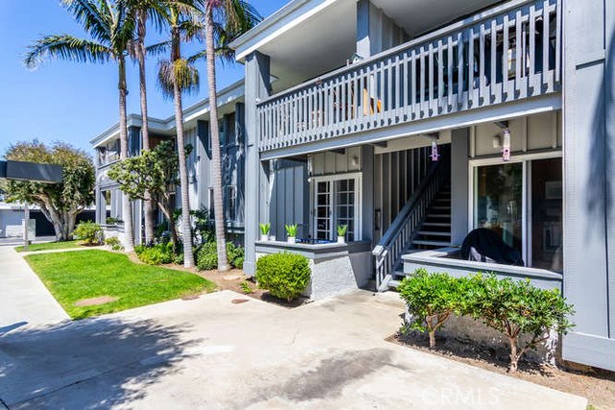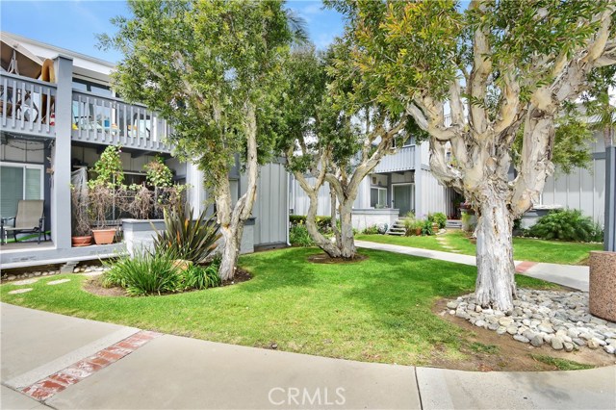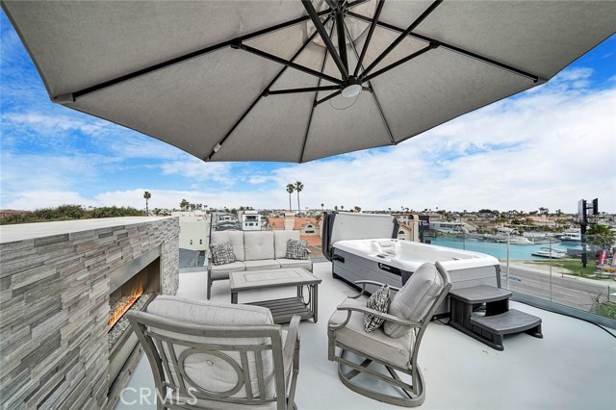
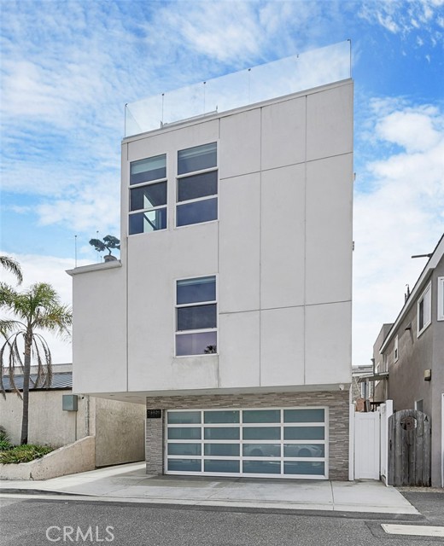
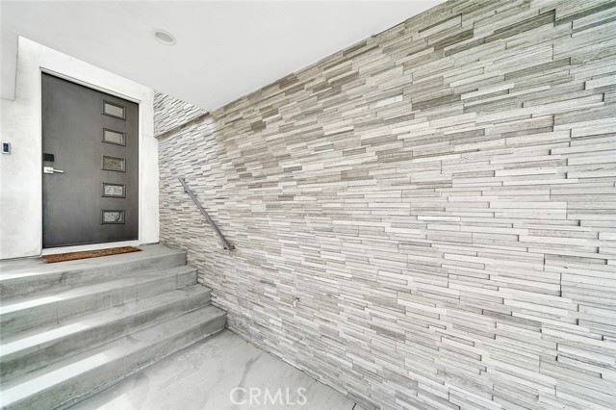
View Photos
16926 10Th St #1A Sunset Beach, CA 90742
$2,549,000
- 3 Beds
- 3.5 Baths
- 2,583 Sq.Ft.
For Sale
Property Overview: 16926 10Th St #1A Sunset Beach, CA has 3 bedrooms, 3.5 bathrooms, 2,583 living square feet and -- square feet lot size. Call an Ardent Real Estate Group agent to verify current availability of this home or with any questions you may have.
Listed by Larry Birnbaum | BRE #01363487 | LMB Enterprises
Last checked: 3 minutes ago |
Last updated: May 5th, 2024 |
Source CRMLS |
DOM: 10
Get a $9,559 Cash Reward
New
Buy this home with Ardent Real Estate Group and get $9,559 back.
Call/Text (714) 706-1823
Home details
- Lot Sq. Ft
- --
- HOA Dues
- $0/mo
- Year built
- 2018
- Garage
- 2 Car
- Property Type:
- Condominium
- Status
- Active
- MLS#
- OC24081259
- City
- Sunset Beach
- County
- Orange
- Time on Site
- 9 days
Show More
Open Houses for 16926 10Th St #1A
No upcoming open houses
Schedule Tour
Loading...
Virtual Tour
Use the following link to view this property's virtual tour:
Property Details for 16926 10Th St #1A
Local Sunset Beach Agent
Loading...
Sale History for 16926 10Th St #1A
Last sold for $2,400,000 on April 29th, 2022
-
April, 2024
-
Apr 25, 2024
Date
Active
CRMLS: OC24081259
$2,549,000
Price
-
March, 2022
-
Mar 15, 2022
Date
Active Under Contract
CRMLS: OC22035938
$2,495,000
Price
-
Listing provided courtesy of CRMLS
-
August, 2020
-
Aug 27, 2020
Date
Canceled
CRMLS: OC20045634
$1,995,000
Price
-
Mar 3, 2020
Date
Active
CRMLS: OC20045634
$1,995,000
Price
-
Listing provided courtesy of CRMLS
Show More
Tax History for 16926 10Th St #1A
Assessed Value (2020):
$1,785,000
| Year | Land Value | Improved Value | Assessed Value |
|---|---|---|---|
| 2020 | $1,313,680 | $471,320 | $1,785,000 |
Home Value Compared to the Market
This property vs the competition
About 16926 10Th St #1A
Detailed summary of property
Public Facts for 16926 10Th St #1A
Public county record property details
- Beds
- 3
- Baths
- 3
- Year built
- 2018
- Sq. Ft.
- 2,583
- Lot Size
- --
- Stories
- --
- Type
- Condominium Unit (Residential)
- Pool
- No
- Spa
- No
- County
- Orange
- Lot#
- --
- APN
- 934-120-12
The source for these homes facts are from public records.
90742 Real Estate Sale History (Last 30 days)
Last 30 days of sale history and trends
Median List Price
$2,380,000
Median List Price/Sq.Ft.
$987
Median Sold Price
--
Median Sold Price/Sq.Ft.
--
Total Inventory
7
Median Sale to List Price %
--
Avg Days on Market
--
Loan Type
--
Tour This Home
Buy with Ardent Real Estate Group and save $9,559.
Contact Jon
Sunset Beach Agent
Call, Text or Message
Sunset Beach Agent
Call, Text or Message
Get a $9,559 Cash Reward
New
Buy this home with Ardent Real Estate Group and get $9,559 back.
Call/Text (714) 706-1823
Homes for Sale Near 16926 10Th St #1A
Nearby Homes for Sale
Recently Sold Homes Near 16926 10Th St #1A
Related Resources to 16926 10Th St #1A
New Listings in 90742
Popular Zip Codes
Popular Cities
- Anaheim Hills Homes for Sale
- Brea Homes for Sale
- Corona Homes for Sale
- Fullerton Homes for Sale
- Huntington Beach Homes for Sale
- Irvine Homes for Sale
- La Habra Homes for Sale
- Long Beach Homes for Sale
- Los Angeles Homes for Sale
- Ontario Homes for Sale
- Placentia Homes for Sale
- Riverside Homes for Sale
- San Bernardino Homes for Sale
- Whittier Homes for Sale
- Yorba Linda Homes for Sale
- More Cities
Other Sunset Beach Resources
- Sunset Beach Homes for Sale
- Sunset Beach Condos for Sale
- Sunset Beach 3 Bedroom Homes for Sale
- Sunset Beach Homes for Sale with 3 Car Garages
- Sunset Beach New Homes for Sale
- Sunset Beach Cheapest Homes for Sale
- Sunset Beach Luxury Homes for Sale
- Sunset Beach Newest Listings for Sale
- Sunset Beach Homes Pending Sale
- Sunset Beach Recently Sold Homes
Based on information from California Regional Multiple Listing Service, Inc. as of 2019. This information is for your personal, non-commercial use and may not be used for any purpose other than to identify prospective properties you may be interested in purchasing. Display of MLS data is usually deemed reliable but is NOT guaranteed accurate by the MLS. Buyers are responsible for verifying the accuracy of all information and should investigate the data themselves or retain appropriate professionals. Information from sources other than the Listing Agent may have been included in the MLS data. Unless otherwise specified in writing, Broker/Agent has not and will not verify any information obtained from other sources. The Broker/Agent providing the information contained herein may or may not have been the Listing and/or Selling Agent.
