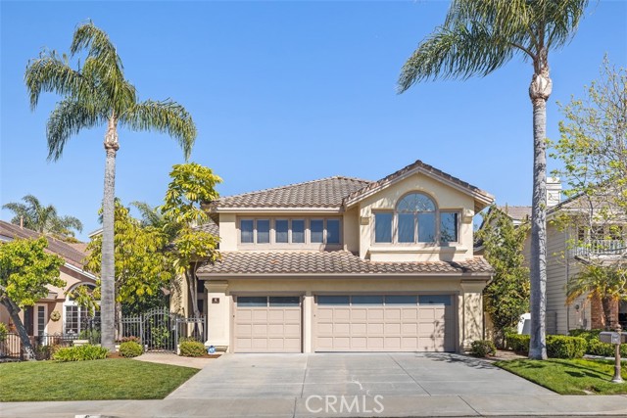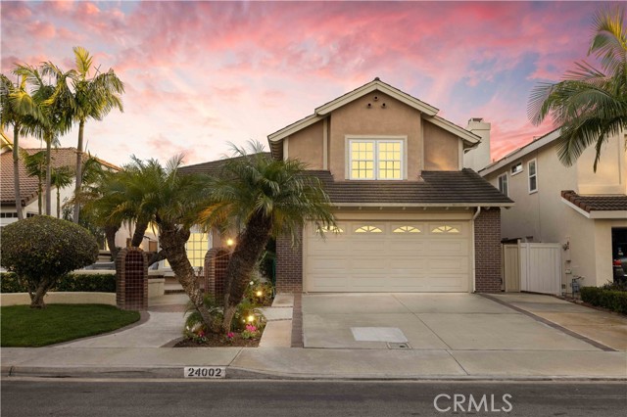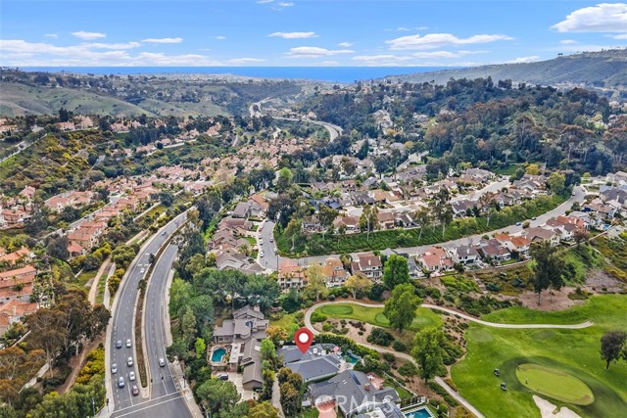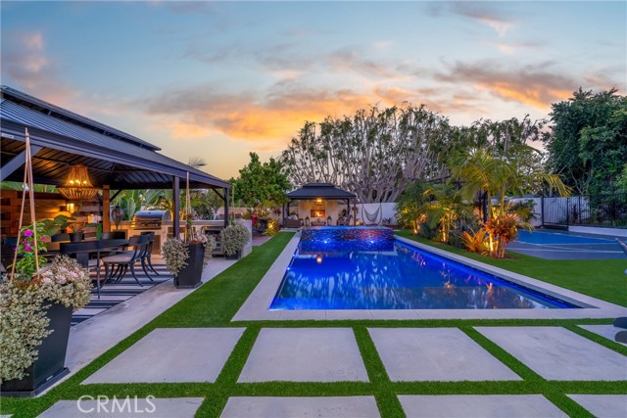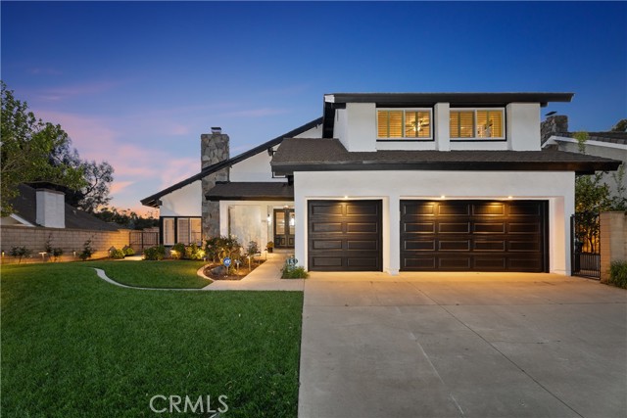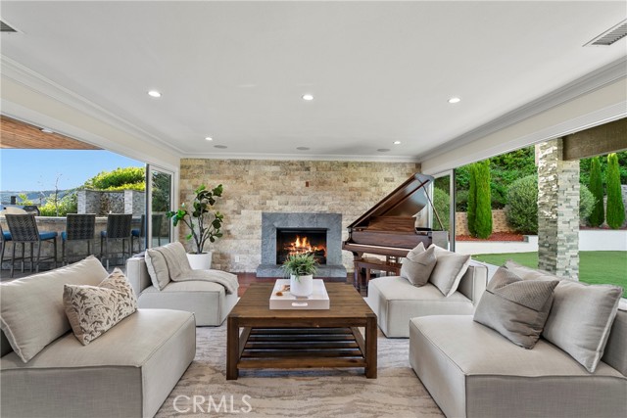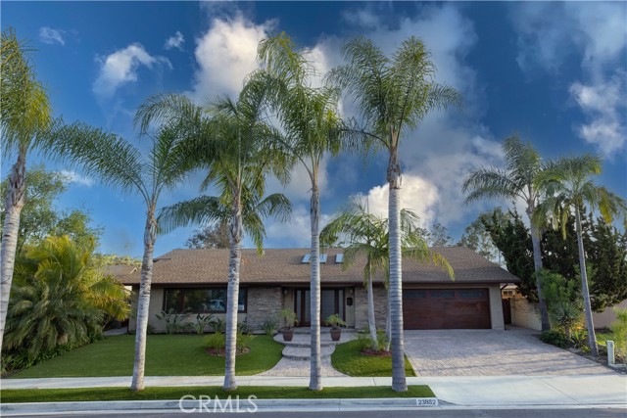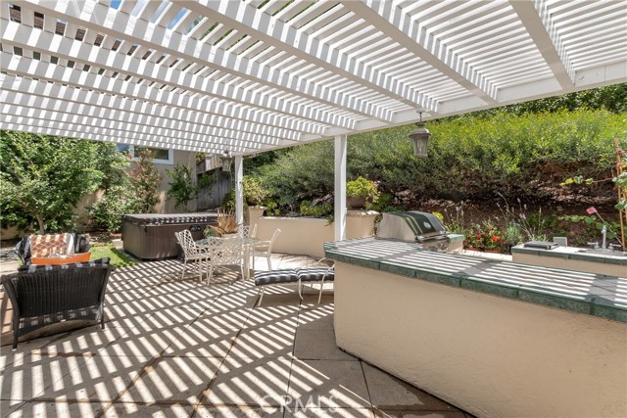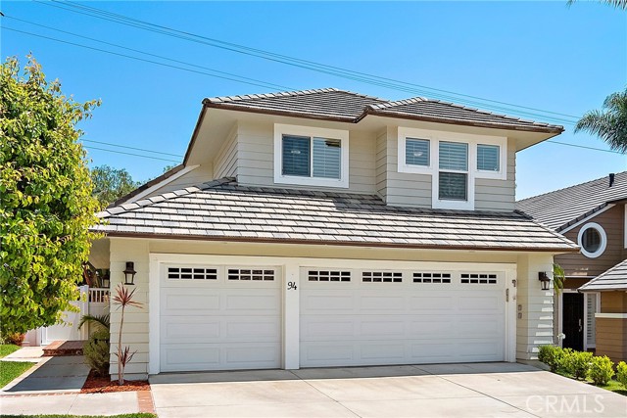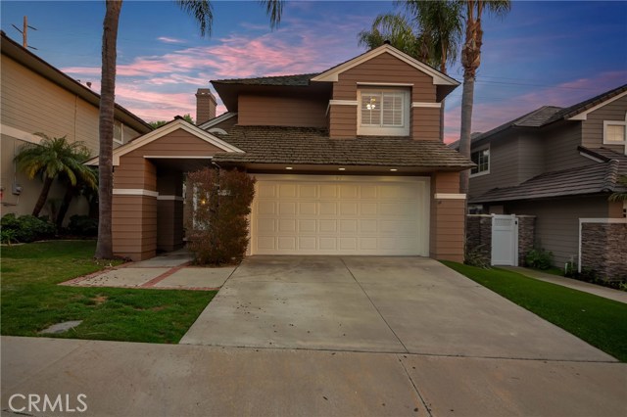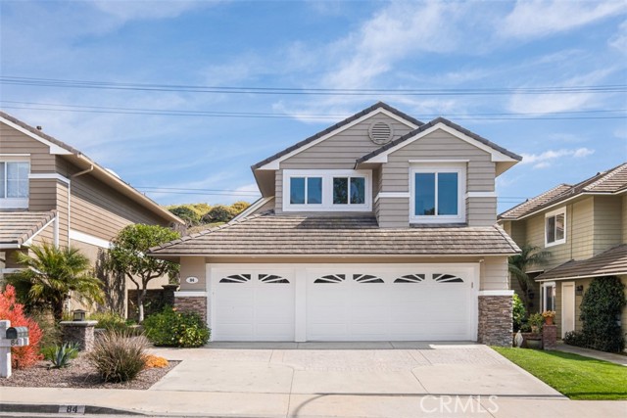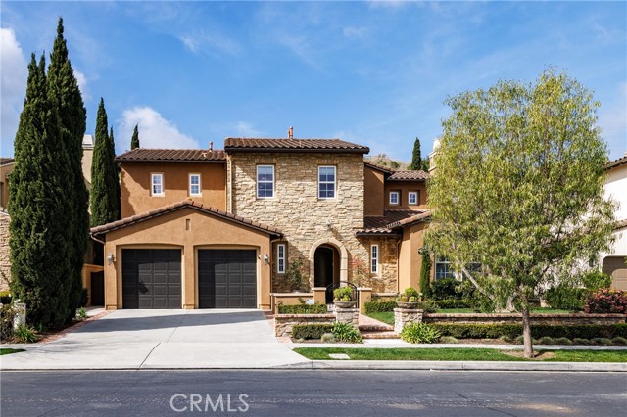
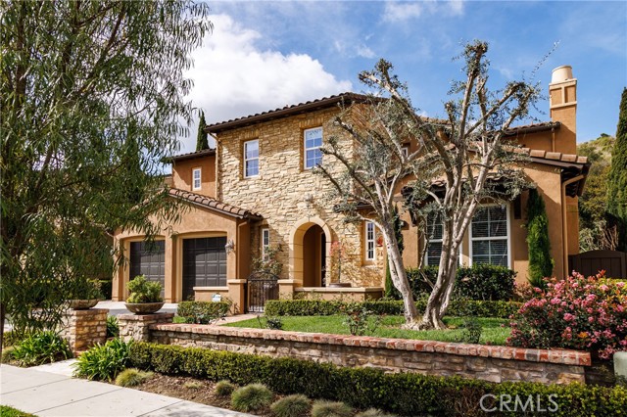
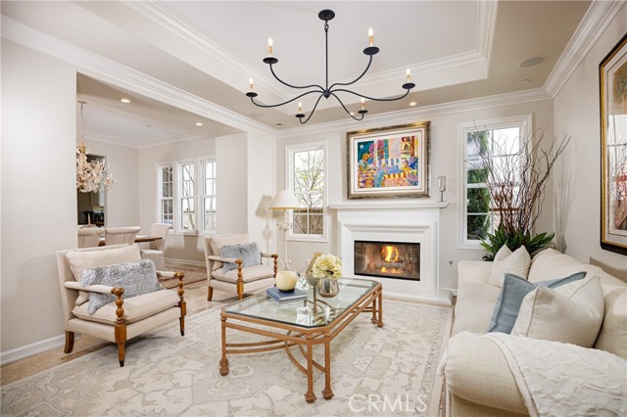
View Photos
17 Calle Aveituna San Clemente, CA 92673
$2,898,888
- 5 Beds
- 5.5 Baths
- 4,599 Sq.Ft.
For Sale
Property Overview: 17 Calle Aveituna San Clemente, CA has 5 bedrooms, 5.5 bathrooms, 4,599 living square feet and 8,774 square feet lot size. Call an Ardent Real Estate Group agent to verify current availability of this home or with any questions you may have.
Listed by Amy Coler | BRE #02125247 | CSIRA Properties Inc.
Co-listed by Gail Gonzalez | BRE #02140213 | CSIRA Properties Inc.
Co-listed by Gail Gonzalez | BRE #02140213 | CSIRA Properties Inc.
Last checked: 3 minutes ago |
Last updated: April 30th, 2024 |
Source CRMLS |
DOM: 39
Get a $8,697 Cash Reward
New
Buy this home with Ardent Real Estate Group and get $8,697 back.
Call/Text (714) 706-1823
Home details
- Lot Sq. Ft
- 8,774
- HOA Dues
- $267/mo
- Year built
- 2004
- Garage
- 3 Car
- Property Type:
- Single Family Home
- Status
- Active
- MLS#
- OC24050565
- City
- San Clemente
- County
- Orange
- Time on Site
- 44 days
Show More
Open Houses for 17 Calle Aveituna
No upcoming open houses
Schedule Tour
Loading...
Property Details for 17 Calle Aveituna
Local San Clemente Agent
Loading...
Sale History for 17 Calle Aveituna
Last sold for $1,495,000 on September 21st, 2020
-
March, 2024
-
Mar 18, 2024
Date
Active
CRMLS: OC24050565
$2,995,000
Price
-
September, 2020
-
Sep 22, 2020
Date
Sold
CRMLS: OC20161616
$1,495,000
Price
-
Sep 1, 2020
Date
Pending
CRMLS: OC20161616
$1,525,000
Price
-
Aug 23, 2020
Date
Active
CRMLS: OC20161616
$1,525,000
Price
-
Aug 17, 2020
Date
Pending
CRMLS: OC20161616
$1,525,000
Price
-
Aug 11, 2020
Date
Active
CRMLS: OC20161616
$1,525,000
Price
-
Listing provided courtesy of CRMLS
-
September, 2020
-
Sep 21, 2020
Date
Sold (Public Records)
Public Records
$1,495,000
Price
-
May, 2020
-
May 25, 2020
Date
Canceled
CRMLS: OC20086578
$1,399,000
Price
-
May 19, 2020
Date
Active
CRMLS: OC20086578
$1,399,000
Price
-
Listing provided courtesy of CRMLS
-
November, 2015
-
Nov 6, 2015
Date
Sold (Public Records)
Public Records
$1,075,000
Price
Show More
Tax History for 17 Calle Aveituna
Assessed Value (2020):
$1,163,613
| Year | Land Value | Improved Value | Assessed Value |
|---|---|---|---|
| 2020 | $291,864 | $871,749 | $1,163,613 |
Home Value Compared to the Market
This property vs the competition
About 17 Calle Aveituna
Detailed summary of property
Public Facts for 17 Calle Aveituna
Public county record property details
- Beds
- 5
- Baths
- 5
- Year built
- 2004
- Sq. Ft.
- 4,599
- Lot Size
- 8,774
- Stories
- --
- Type
- Single Family Residential
- Pool
- No
- Spa
- No
- County
- Orange
- Lot#
- 67
- APN
- 701-363-36
The source for these homes facts are from public records.
92673 Real Estate Sale History (Last 30 days)
Last 30 days of sale history and trends
Median List Price
$1,899,999
Median List Price/Sq.Ft.
$681
Median Sold Price
$1,725,000
Median Sold Price/Sq.Ft.
$723
Total Inventory
70
Median Sale to List Price %
98.57%
Avg Days on Market
20
Loan Type
Conventional (40%), FHA (0%), VA (0%), Cash (48%), Other (12%)
Tour This Home
Buy with Ardent Real Estate Group and save $8,697.
Contact Jon
San Clemente Agent
Call, Text or Message
San Clemente Agent
Call, Text or Message
Get a $8,697 Cash Reward
New
Buy this home with Ardent Real Estate Group and get $8,697 back.
Call/Text (714) 706-1823
Homes for Sale Near 17 Calle Aveituna
Nearby Homes for Sale
Recently Sold Homes Near 17 Calle Aveituna
Related Resources to 17 Calle Aveituna
New Listings in 92673
Popular Zip Codes
Popular Cities
- Anaheim Hills Homes for Sale
- Brea Homes for Sale
- Corona Homes for Sale
- Fullerton Homes for Sale
- Huntington Beach Homes for Sale
- Irvine Homes for Sale
- La Habra Homes for Sale
- Long Beach Homes for Sale
- Los Angeles Homes for Sale
- Ontario Homes for Sale
- Placentia Homes for Sale
- Riverside Homes for Sale
- San Bernardino Homes for Sale
- Whittier Homes for Sale
- Yorba Linda Homes for Sale
- More Cities
Other San Clemente Resources
- San Clemente Homes for Sale
- San Clemente Townhomes for Sale
- San Clemente Condos for Sale
- San Clemente 2 Bedroom Homes for Sale
- San Clemente 3 Bedroom Homes for Sale
- San Clemente 4 Bedroom Homes for Sale
- San Clemente 5 Bedroom Homes for Sale
- San Clemente Single Story Homes for Sale
- San Clemente Homes for Sale with Pools
- San Clemente Homes for Sale with 3 Car Garages
- San Clemente New Homes for Sale
- San Clemente Homes for Sale with Large Lots
- San Clemente Cheapest Homes for Sale
- San Clemente Luxury Homes for Sale
- San Clemente Newest Listings for Sale
- San Clemente Homes Pending Sale
- San Clemente Recently Sold Homes
Based on information from California Regional Multiple Listing Service, Inc. as of 2019. This information is for your personal, non-commercial use and may not be used for any purpose other than to identify prospective properties you may be interested in purchasing. Display of MLS data is usually deemed reliable but is NOT guaranteed accurate by the MLS. Buyers are responsible for verifying the accuracy of all information and should investigate the data themselves or retain appropriate professionals. Information from sources other than the Listing Agent may have been included in the MLS data. Unless otherwise specified in writing, Broker/Agent has not and will not verify any information obtained from other sources. The Broker/Agent providing the information contained herein may or may not have been the Listing and/or Selling Agent.
