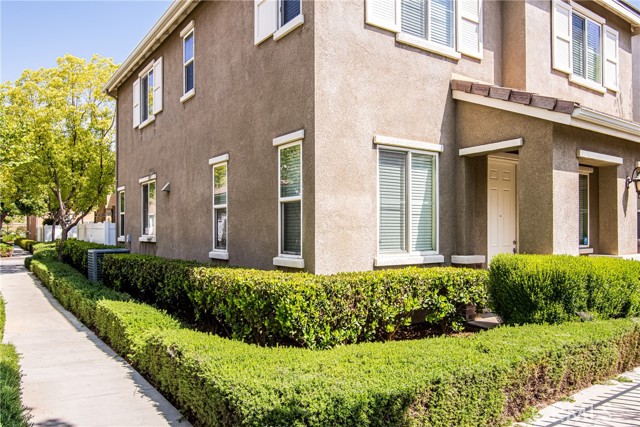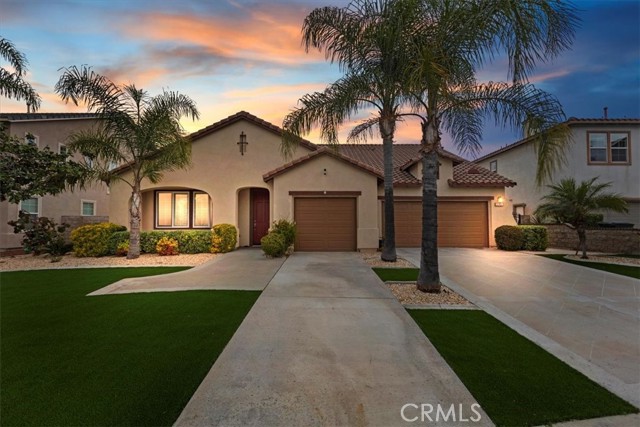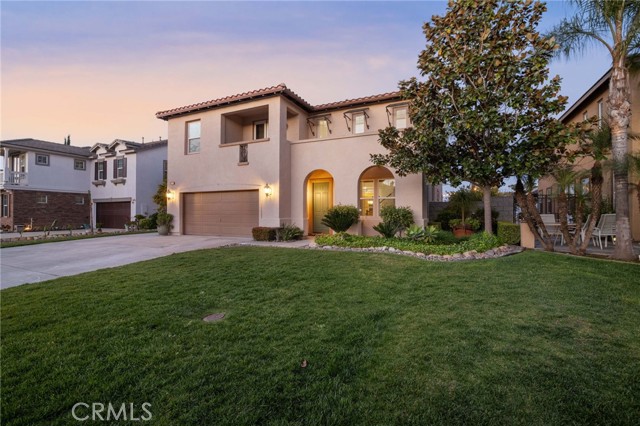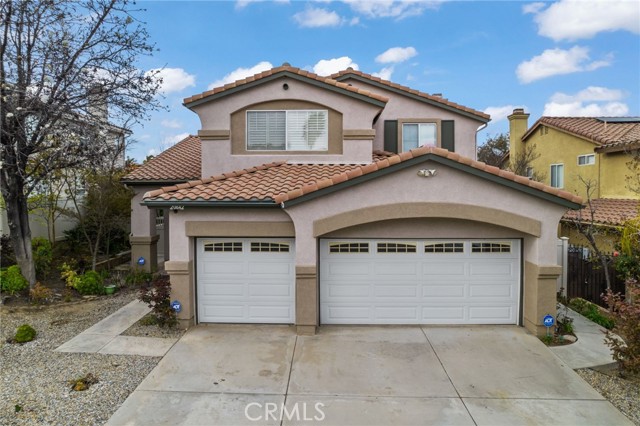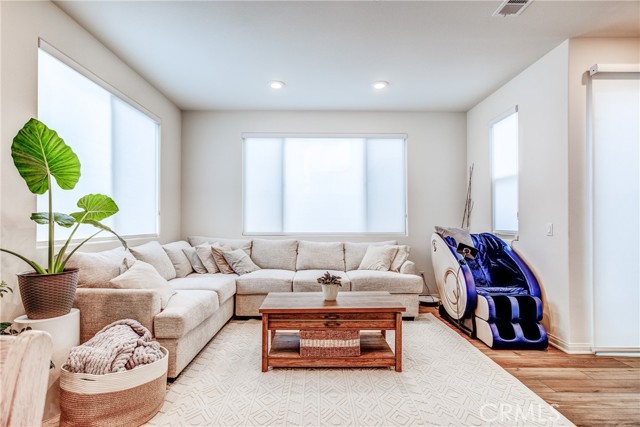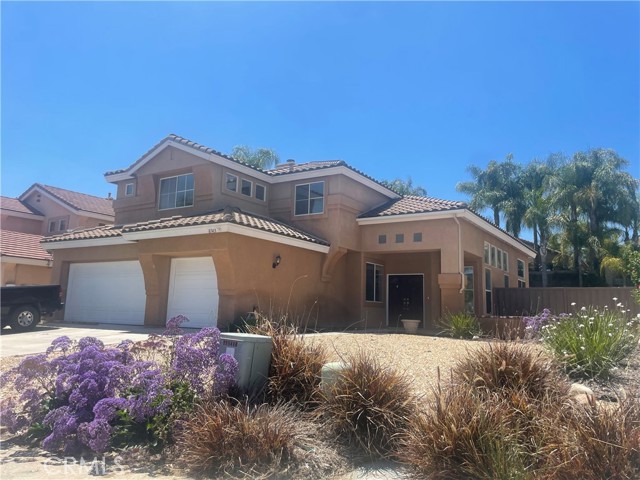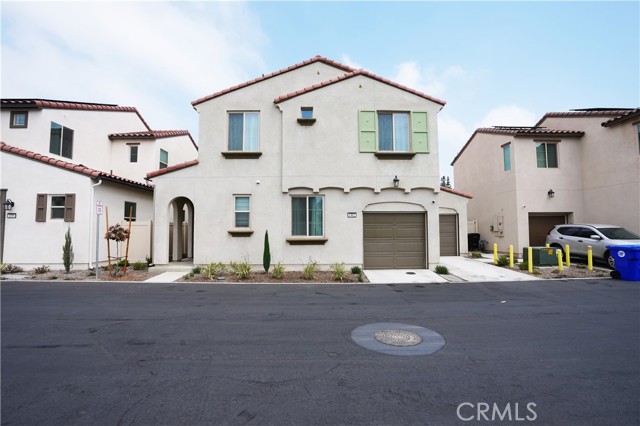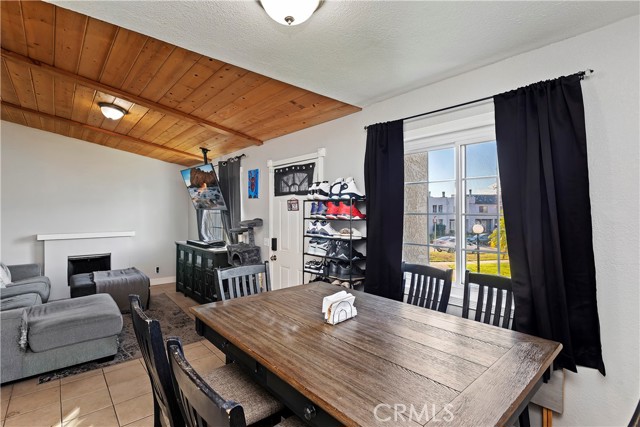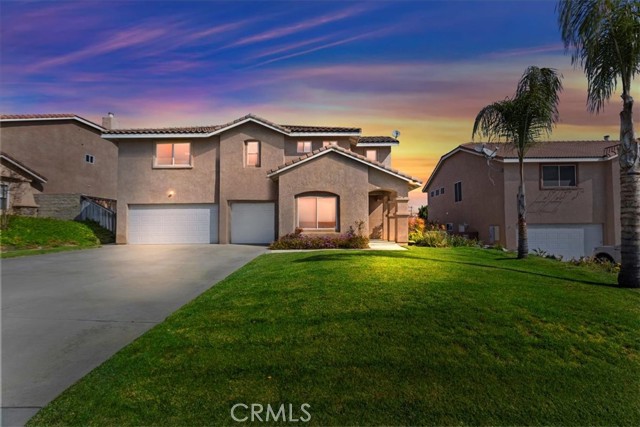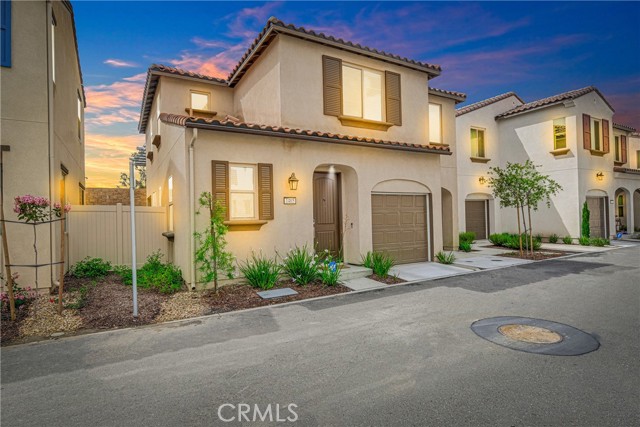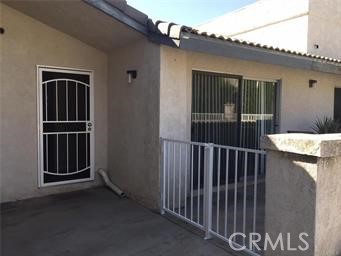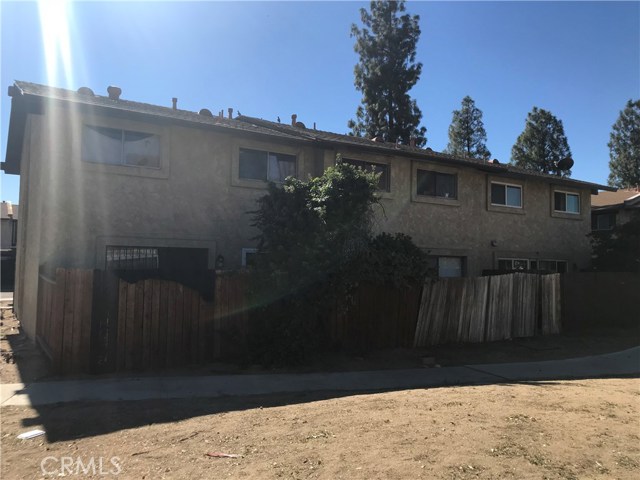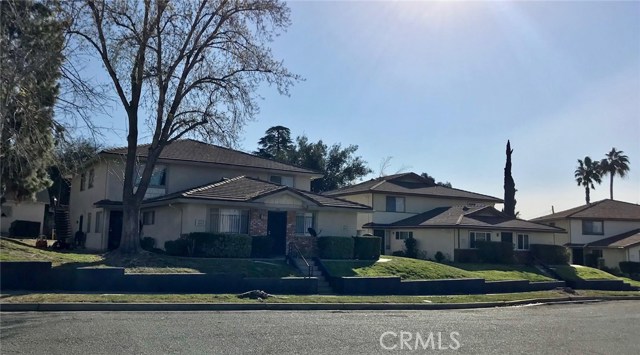17 Mayfair Dr Rancho Mirage, CA 92270
$704,000
Sold Price as of 03/30/2018
- 4 Beds
- 4 Baths
- 3,821 Sq.Ft.
Off Market
Property Overview: 17 Mayfair Dr Rancho Mirage, CA has 4 bedrooms, 4 bathrooms, 3,821 living square feet and 6,534 square feet lot size. Call an Ardent Real Estate Group agent with any questions you may have.
Home Value Compared to the Market
Refinance your Current Mortgage and Save
Save $
You could be saving money by taking advantage of a lower rate and reducing your monthly payment. See what current rates are at and get a free no-obligation quote on today's refinance rates.
Local Rancho Mirage Agent
Loading...
Sale History for 17 Mayfair Dr
Last sold for $704,000 on March 30th, 2018
-
May, 2024
-
May 19, 2024
Date
Expired
CRMLS: 219104072DA
$2,495,000
Price
-
Dec 13, 2023
Date
Active
CRMLS: 219104072DA
$2,495,000
Price
-
Listing provided courtesy of CRMLS
-
October, 2020
-
Oct 14, 2020
Date
Expired
CRMLS: 219051143DA
$1,449,000
Price
-
Oct 12, 2020
Date
Hold
CRMLS: 219051143DA
$1,449,000
Price
-
Oct 10, 2020
Date
Active
CRMLS: 219051143DA
$1,449,000
Price
-
Listing provided courtesy of CRMLS
-
October, 2020
-
Oct 10, 2020
Date
Expired
CRMLS: 219046013DA
$1,449,000
Price
-
Jul 14, 2020
Date
Active
CRMLS: 219046013DA
$1,449,000
Price
-
Listing provided courtesy of CRMLS
-
April, 2019
-
Apr 4, 2019
Date
Expired
CRMLS: 219002845DA
$1,295,000
Price
-
Jan 25, 2019
Date
Active
CRMLS: 219002845DA
$1,295,000
Price
-
Listing provided courtesy of CRMLS
-
March, 2018
-
Mar 31, 2018
Date
Sold
CRMLS: 218000616DA
$704,000
Price
-
Feb 14, 2018
Date
Pending
CRMLS: 218000616DA
$747,000
Price
-
Jan 25, 2018
Date
Active Under Contract
CRMLS: 218000616DA
$747,000
Price
-
Jan 12, 2018
Date
Price Change
CRMLS: 218000616DA
$747,000
Price
-
Jan 11, 2018
Date
Active
CRMLS: 218000616DA
$727,000
Price
-
Listing provided courtesy of CRMLS
-
March, 2018
-
Mar 30, 2018
Date
Sold (Public Records)
Public Records
$704,000
Price
Show More
Tax History for 17 Mayfair Dr
Assessed Value (2020):
$732,441
| Year | Land Value | Improved Value | Assessed Value |
|---|---|---|---|
| 2020 | $219,732 | $512,709 | $732,441 |
About 17 Mayfair Dr
Detailed summary of property
Public Facts for 17 Mayfair Dr
Public county record property details
- Beds
- 4
- Baths
- 4
- Year built
- 2018
- Sq. Ft.
- 3,821
- Lot Size
- 6,534
- Stories
- 1
- Type
- Condominium Unit (Residential)
- Pool
- Yes
- Spa
- No
- County
- Riverside
- Lot#
- 91
- APN
- 689-250-005
The source for these homes facts are from public records.
92270 Real Estate Sale History (Last 30 days)
Last 30 days of sale history and trends
Median List Price
$975,000
Median List Price/Sq.Ft.
$423
Median Sold Price
$890,000
Median Sold Price/Sq.Ft.
$399
Total Inventory
375
Median Sale to List Price %
91%
Avg Days on Market
63
Loan Type
Conventional (18.89%), FHA (1.11%), VA (0%), Cash (48.89%), Other (16.67%)
Thinking of Selling?
Is this your property?
Thinking of Selling?
Call, Text or Message
Thinking of Selling?
Call, Text or Message
Refinance your Current Mortgage and Save
Save $
You could be saving money by taking advantage of a lower rate and reducing your monthly payment. See what current rates are at and get a free no-obligation quote on today's refinance rates.
Homes for Sale Near 17 Mayfair Dr
Nearby Homes for Sale
Recently Sold Homes Near 17 Mayfair Dr
Nearby Homes to 17 Mayfair Dr
Data from public records.
4 Beds |
4 Baths |
4,139 Sq. Ft.
3 Beds |
3 Baths |
3,389 Sq. Ft.
3 Beds |
2 Baths |
3,615 Sq. Ft.
3 Beds |
4 Baths |
3,771 Sq. Ft.
3 Beds |
2 Baths |
3,306 Sq. Ft.
-- Beds |
-- Baths |
-- Sq. Ft.
3 Beds |
2 Baths |
3,233 Sq. Ft.
3 Beds |
2 Baths |
3,233 Sq. Ft.
3 Beds |
2 Baths |
2,565 Sq. Ft.
3 Beds |
2 Baths |
3,306 Sq. Ft.
3 Beds |
3 Baths |
3,389 Sq. Ft.
3 Beds |
2 Baths |
3,217 Sq. Ft.
Related Resources to 17 Mayfair Dr
New Listings in 92270
Popular Zip Codes
Popular Cities
- Anaheim Hills Homes for Sale
- Brea Homes for Sale
- Corona Homes for Sale
- Fullerton Homes for Sale
- Huntington Beach Homes for Sale
- Irvine Homes for Sale
- La Habra Homes for Sale
- Long Beach Homes for Sale
- Los Angeles Homes for Sale
- Ontario Homes for Sale
- Placentia Homes for Sale
- Riverside Homes for Sale
- San Bernardino Homes for Sale
- Whittier Homes for Sale
- Yorba Linda Homes for Sale
- More Cities
Other Rancho Mirage Resources
- Rancho Mirage Homes for Sale
- Rancho Mirage Condos for Sale
- Rancho Mirage 1 Bedroom Homes for Sale
- Rancho Mirage 2 Bedroom Homes for Sale
- Rancho Mirage 3 Bedroom Homes for Sale
- Rancho Mirage 4 Bedroom Homes for Sale
- Rancho Mirage 5 Bedroom Homes for Sale
- Rancho Mirage Single Story Homes for Sale
- Rancho Mirage Homes for Sale with Pools
- Rancho Mirage Homes for Sale with 3 Car Garages
- Rancho Mirage New Homes for Sale
- Rancho Mirage Homes for Sale with Large Lots
- Rancho Mirage Cheapest Homes for Sale
- Rancho Mirage Luxury Homes for Sale
- Rancho Mirage Newest Listings for Sale
- Rancho Mirage Homes Pending Sale
- Rancho Mirage Recently Sold Homes
