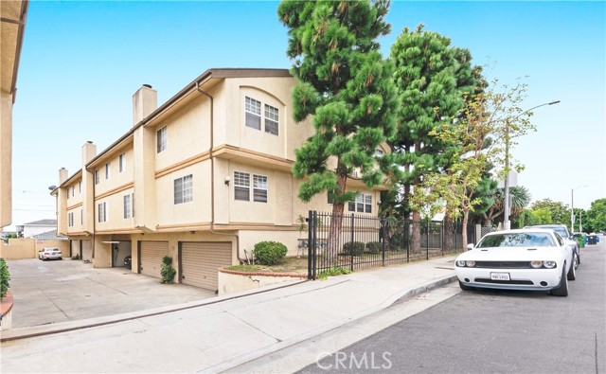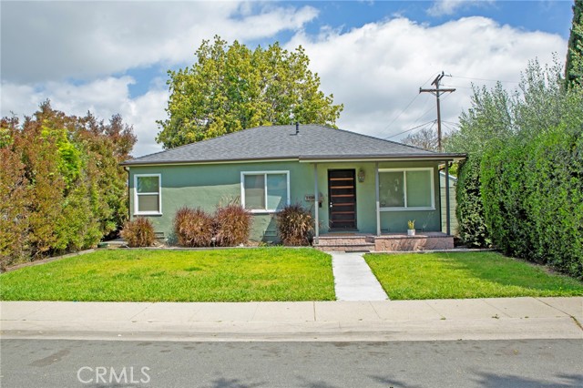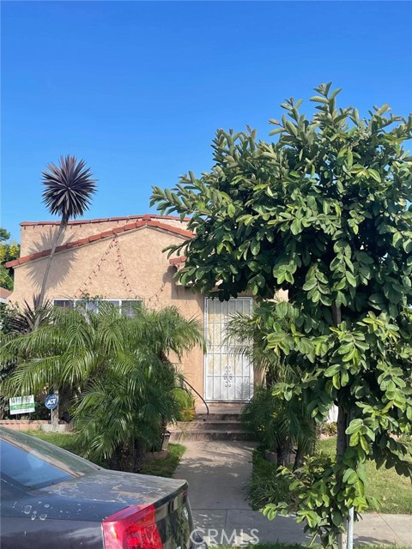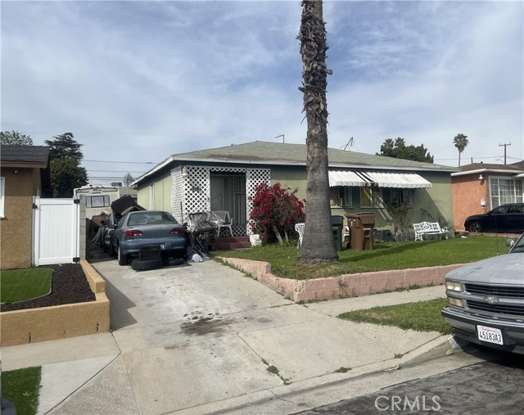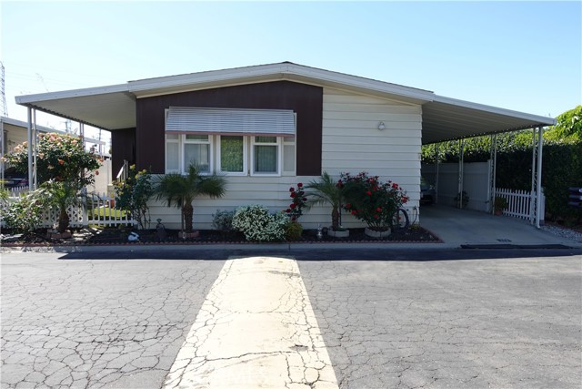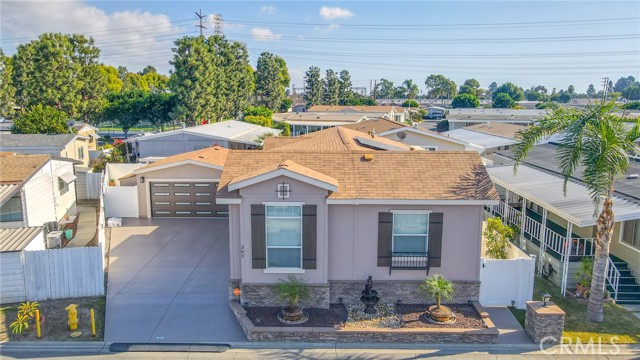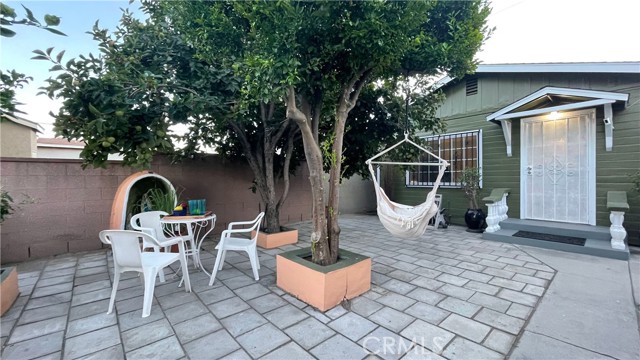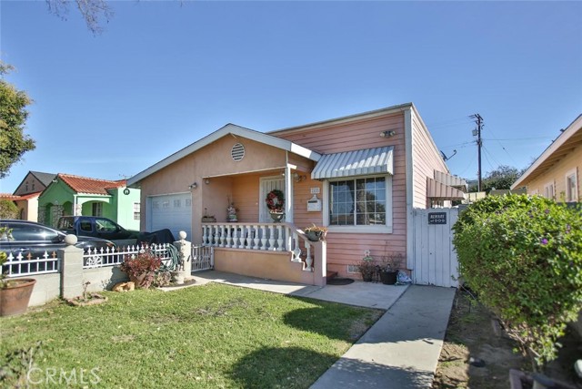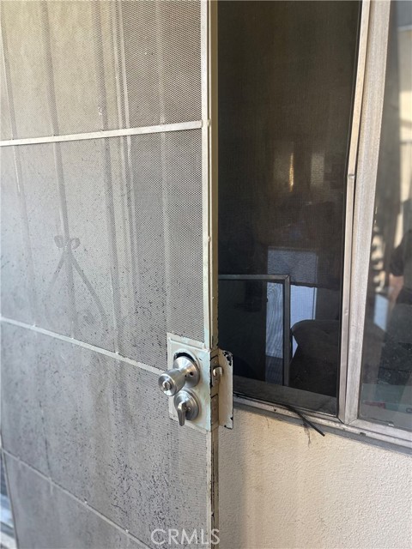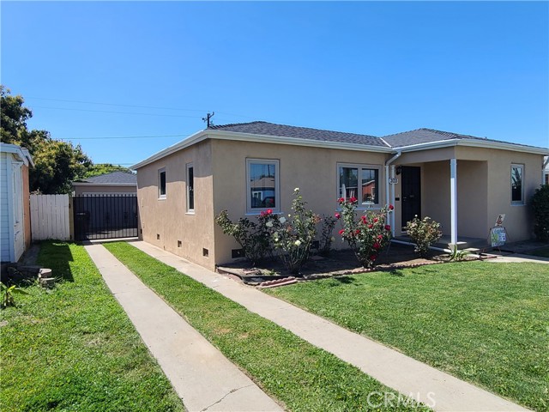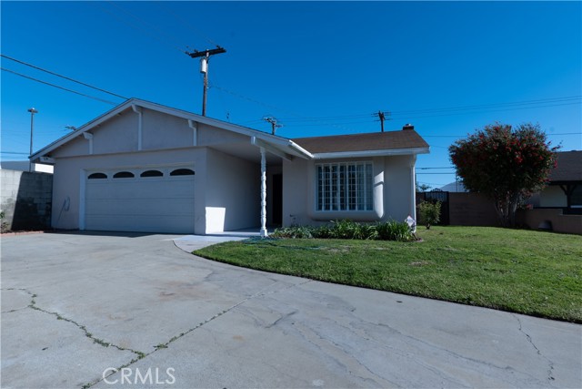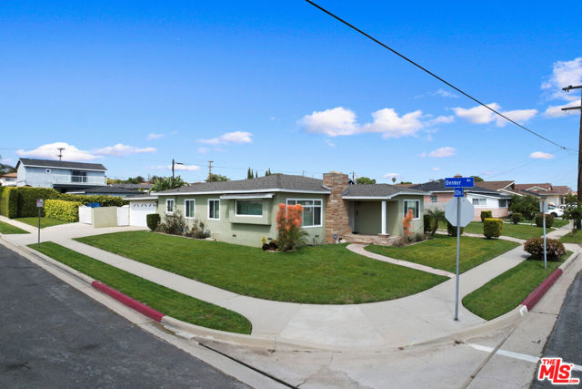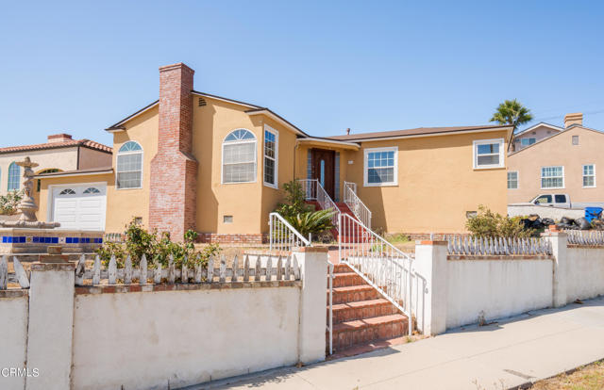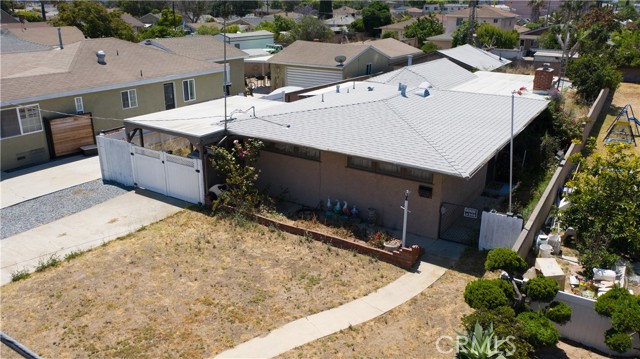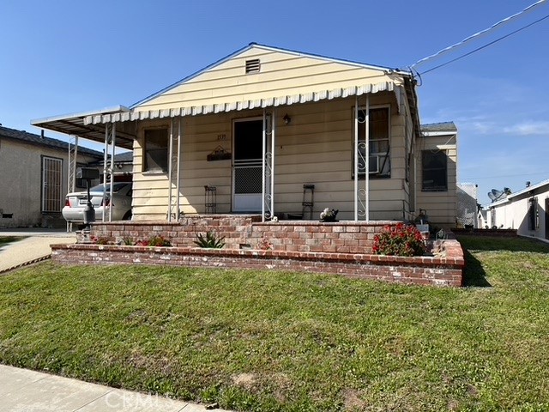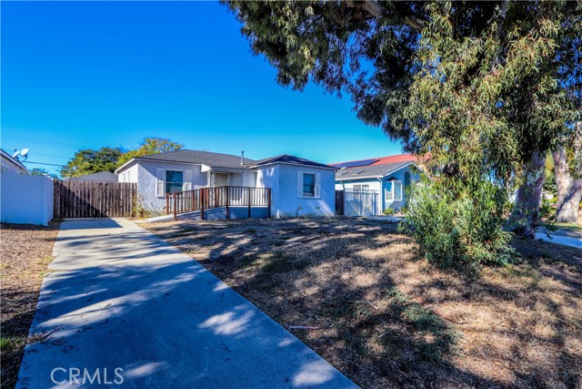17 Santa Bella Rd Rolling Hills Estates, CA 90274
$2,595,000
Sold Price as of 06/18/2019
- 4 Beds
- 3 Baths
- 2,716 Sq.Ft.
Off Market
Property Overview: 17 Santa Bella Rd Rolling Hills Estates, CA has 4 bedrooms, 3 bathrooms, 2,716 living square feet and 30,422 square feet lot size. Call an Ardent Real Estate Group agent with any questions you may have.
Home Value Compared to the Market
Refinance your Current Mortgage and Save
Save $
You could be saving money by taking advantage of a lower rate and reducing your monthly payment. See what current rates are at and get a free no-obligation quote on today's refinance rates.
Local Rolling Hills Estates Agent
Loading...
Sale History for 17 Santa Bella Rd
Last sold for $2,595,000 on June 18th, 2019
-
May, 2024
-
May 4, 2024
Date
Hold
CRMLS: PV24074291
$3,500,000
Price
-
Apr 26, 2024
Date
Active
CRMLS: PV24074291
$3,500,000
Price
-
Listing provided courtesy of CRMLS
-
June, 2019
-
Jun 18, 2019
Date
Sold
CRMLS: SB19048041
$2,595,000
Price
-
Apr 24, 2019
Date
Pending
CRMLS: SB19048041
$2,595,000
Price
-
Apr 20, 2019
Date
Active Under Contract
CRMLS: SB19048041
$2,595,000
Price
-
Mar 4, 2019
Date
Active
CRMLS: SB19048041
$2,595,000
Price
-
Listing provided courtesy of CRMLS
-
June, 2019
-
Jun 18, 2019
Date
Sold (Public Records)
Public Records
$2,595,000
Price
-
June, 2016
-
Jun 23, 2016
Date
Sold (Public Records)
Public Records
$1,440,000
Price
Show More
Tax History for 17 Santa Bella Rd
Assessed Value (2020):
$2,646,900
| Year | Land Value | Improved Value | Assessed Value |
|---|---|---|---|
| 2020 | $1,876,800 | $770,100 | $2,646,900 |
About 17 Santa Bella Rd
Detailed summary of property
Public Facts for 17 Santa Bella Rd
Public county record property details
- Beds
- 4
- Baths
- 3
- Year built
- 1957
- Sq. Ft.
- 2,716
- Lot Size
- 30,422
- Stories
- --
- Type
- Single Family Residential
- Pool
- Yes
- Spa
- No
- County
- Los Angeles
- Lot#
- 67
- APN
- 7575-008-002
The source for these homes facts are from public records.
90274 Real Estate Sale History (Last 30 days)
Last 30 days of sale history and trends
Median List Price
$3,595,000
Median List Price/Sq.Ft.
$1,087
Median Sold Price
$2,828,000
Median Sold Price/Sq.Ft.
$958
Total Inventory
106
Median Sale to List Price %
97.55%
Avg Days on Market
19
Loan Type
Conventional (8.7%), FHA (0%), VA (0%), Cash (52.17%), Other (34.78%)
Thinking of Selling?
Is this your property?
Thinking of Selling?
Call, Text or Message
Thinking of Selling?
Call, Text or Message
Refinance your Current Mortgage and Save
Save $
You could be saving money by taking advantage of a lower rate and reducing your monthly payment. See what current rates are at and get a free no-obligation quote on today's refinance rates.
Homes for Sale Near 17 Santa Bella Rd
Nearby Homes for Sale
Recently Sold Homes Near 17 Santa Bella Rd
Nearby Homes to 17 Santa Bella Rd
Data from public records.
3 Beds |
2 Baths |
1,869 Sq. Ft.
3 Beds |
3 Baths |
2,027 Sq. Ft.
4 Beds |
2 Baths |
2,515 Sq. Ft.
3 Beds |
2 Baths |
1,909 Sq. Ft.
4 Beds |
3 Baths |
2,518 Sq. Ft.
4 Beds |
3 Baths |
2,460 Sq. Ft.
4 Beds |
3 Baths |
3,107 Sq. Ft.
3 Beds |
3 Baths |
2,261 Sq. Ft.
3 Beds |
3 Baths |
2,051 Sq. Ft.
3 Beds |
3 Baths |
2,251 Sq. Ft.
3 Beds |
3 Baths |
1,898 Sq. Ft.
4 Beds |
3 Baths |
2,384 Sq. Ft.
Related Resources to 17 Santa Bella Rd
New Listings in 90274
Popular Zip Codes
Popular Cities
- Anaheim Hills Homes for Sale
- Brea Homes for Sale
- Corona Homes for Sale
- Fullerton Homes for Sale
- Huntington Beach Homes for Sale
- Irvine Homes for Sale
- La Habra Homes for Sale
- Long Beach Homes for Sale
- Los Angeles Homes for Sale
- Ontario Homes for Sale
- Placentia Homes for Sale
- Riverside Homes for Sale
- San Bernardino Homes for Sale
- Whittier Homes for Sale
- Yorba Linda Homes for Sale
- More Cities
Other Rolling Hills Estates Resources
- Rolling Hills Estates Homes for Sale
- Rolling Hills Estates Townhomes for Sale
- Rolling Hills Estates Condos for Sale
- Rolling Hills Estates 1 Bedroom Homes for Sale
- Rolling Hills Estates 2 Bedroom Homes for Sale
- Rolling Hills Estates 3 Bedroom Homes for Sale
- Rolling Hills Estates 4 Bedroom Homes for Sale
- Rolling Hills Estates 5 Bedroom Homes for Sale
- Rolling Hills Estates Single Story Homes for Sale
- Rolling Hills Estates Homes for Sale with Pools
- Rolling Hills Estates Homes for Sale with 3 Car Garages
- Rolling Hills Estates New Homes for Sale
- Rolling Hills Estates Homes for Sale with Large Lots
- Rolling Hills Estates Cheapest Homes for Sale
- Rolling Hills Estates Luxury Homes for Sale
- Rolling Hills Estates Newest Listings for Sale
- Rolling Hills Estates Homes Pending Sale
- Rolling Hills Estates Recently Sold Homes
