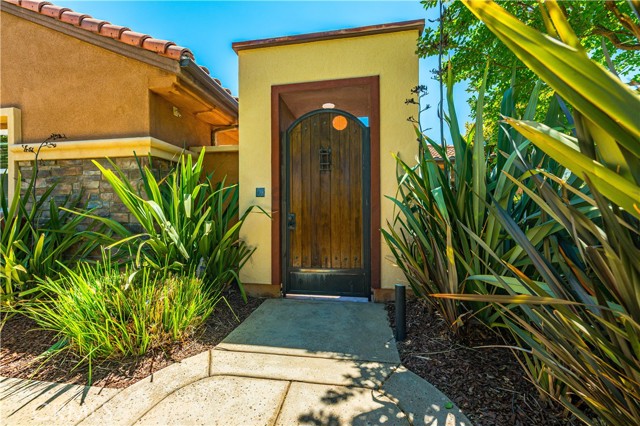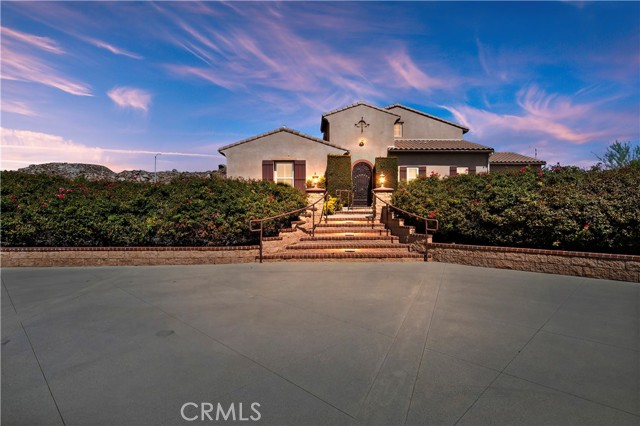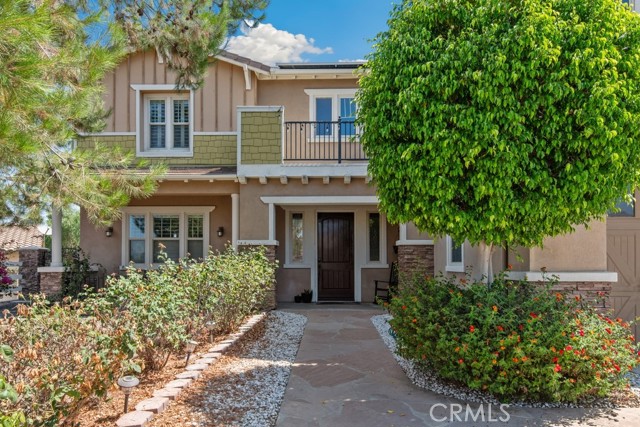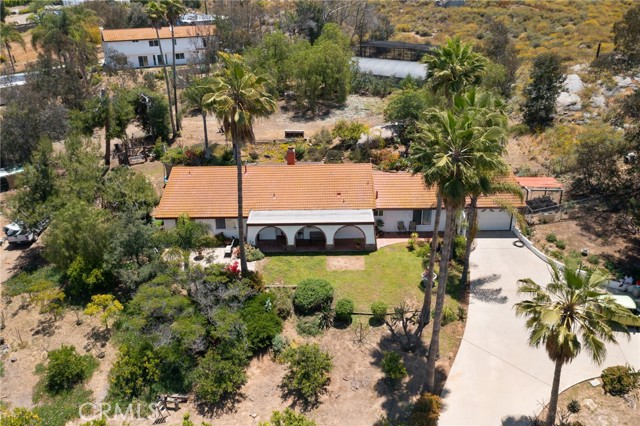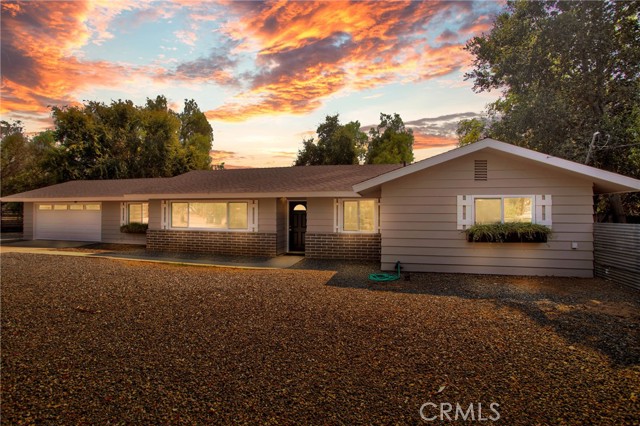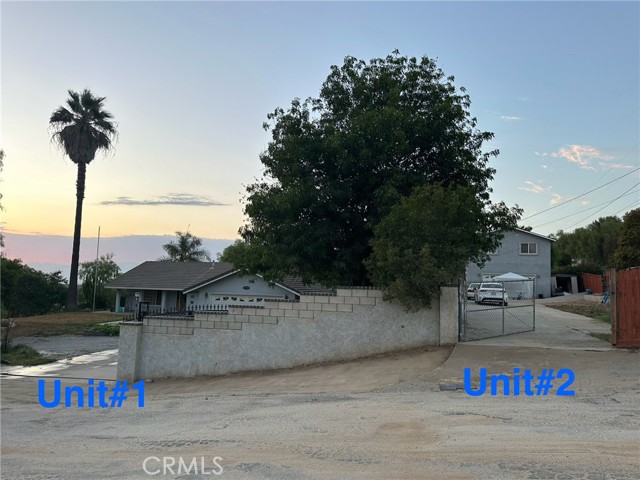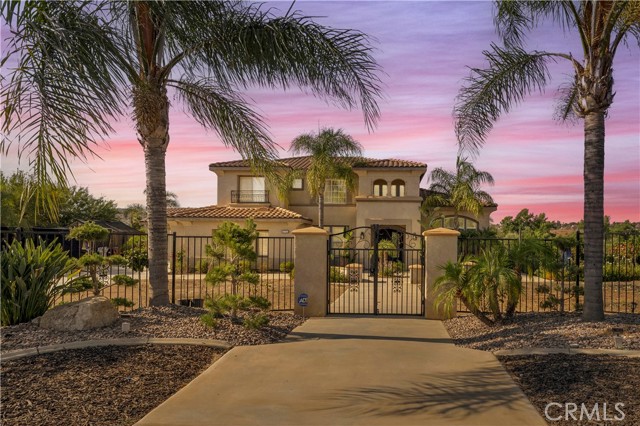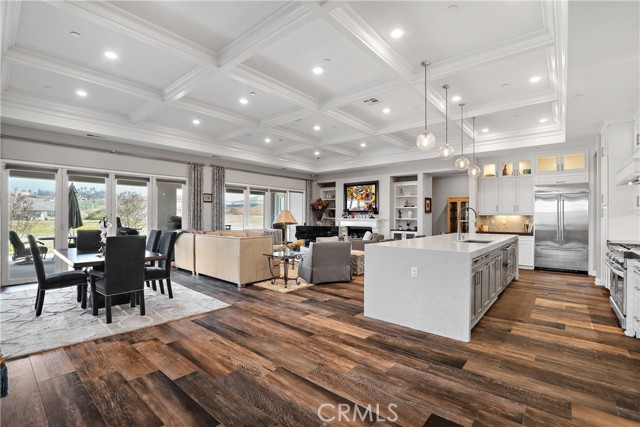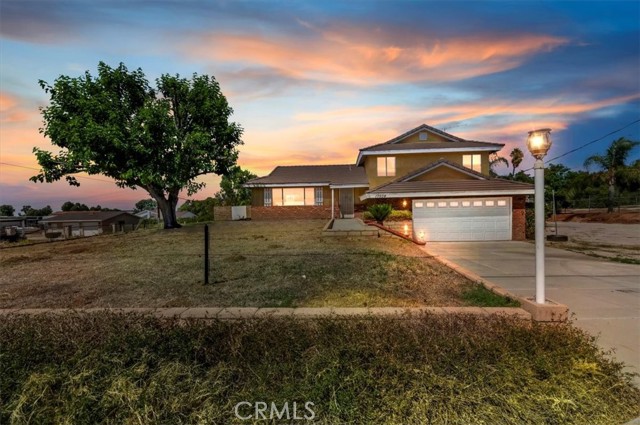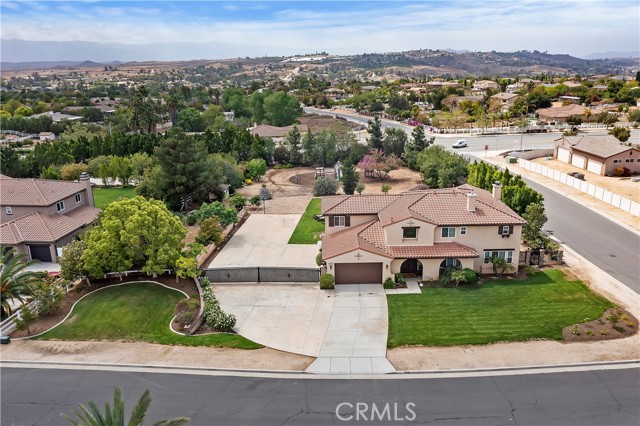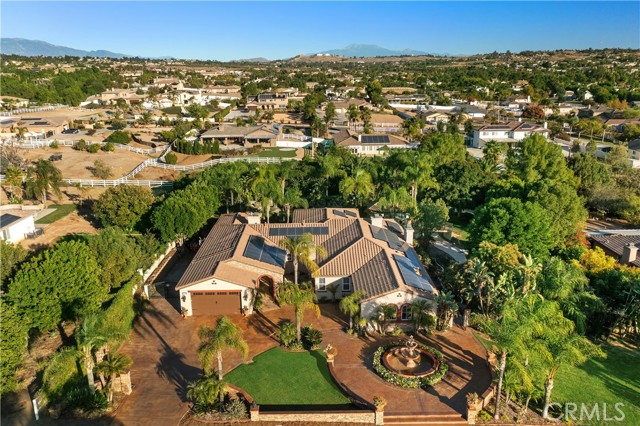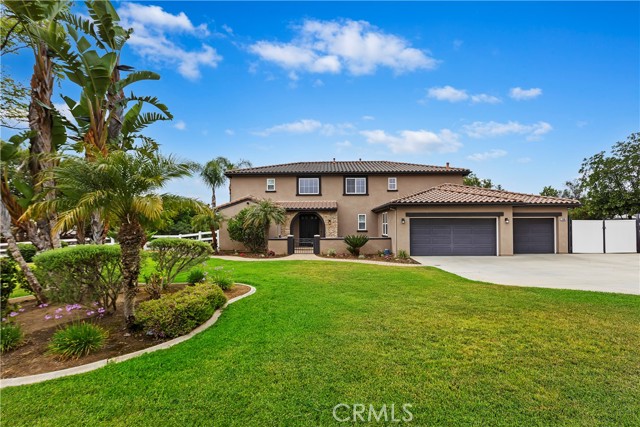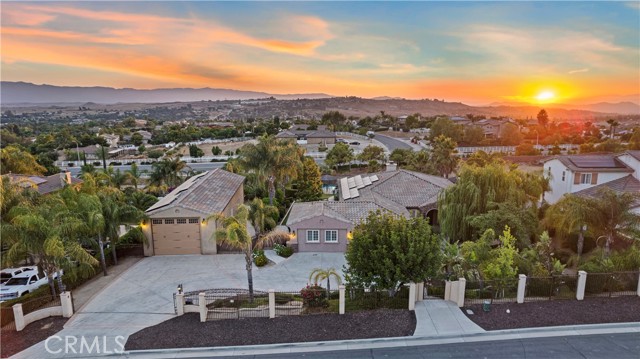17022 Rolling Creek Way Riverside, CA 92504
$560,000
Sold Price as of 07/13/2015
- 4 Beds
- 3 Baths
- 3,701 Sq.Ft.
Off Market
Property Overview: 17022 Rolling Creek Way Riverside, CA has 4 bedrooms, 3 bathrooms, 3,701 living square feet and 54,450 square feet lot size. Call an Ardent Real Estate Group agent with any questions you may have.
Home Value Compared to the Market
Refinance your Current Mortgage and Save
Save $
You could be saving money by taking advantage of a lower rate and reducing your monthly payment. See what current rates are at and get a free no-obligation quote on today's refinance rates.
Local Riverside Agent
Loading...
Sale History for 17022 Rolling Creek Way
Last sold for $560,000 on July 13th, 2015
-
October, 2022
-
Oct 2, 2022
Date
Canceled
CRMLS: IV22181864
$1,350,000
Price
-
Aug 18, 2022
Date
Active
CRMLS: IV22181864
$1,350,000
Price
-
Listing provided courtesy of CRMLS
-
August, 2022
-
Aug 18, 2022
Date
Canceled
CRMLS: IV22129373
$1,350,000
Price
-
Jun 15, 2022
Date
Active
CRMLS: IV22129373
$1,350,000
Price
-
Listing provided courtesy of CRMLS
-
July, 2015
-
Jul 13, 2015
Date
Sold (Public Records)
Public Records
$560,000
Price
-
October, 2004
-
Oct 29, 2004
Date
Sold (Public Records)
Public Records
$715,000
Price
Show More
Tax History for 17022 Rolling Creek Way
Assessed Value (2020):
$612,654
| Year | Land Value | Improved Value | Assessed Value |
|---|---|---|---|
| 2020 | $194,837 | $417,817 | $612,654 |
About 17022 Rolling Creek Way
Detailed summary of property
Public Facts for 17022 Rolling Creek Way
Public county record property details
- Beds
- 4
- Baths
- 3
- Year built
- 2004
- Sq. Ft.
- 3,701
- Lot Size
- 54,450
- Stories
- 1
- Type
- Single Family Residential
- Pool
- No
- Spa
- No
- County
- Riverside
- Lot#
- 73
- APN
- 273-610-028
The source for these homes facts are from public records.
92504 Real Estate Sale History (Last 30 days)
Last 30 days of sale history and trends
Median List Price
$679,000
Median List Price/Sq.Ft.
$391
Median Sold Price
$630,000
Median Sold Price/Sq.Ft.
$425
Total Inventory
95
Median Sale to List Price %
98.44%
Avg Days on Market
30
Loan Type
Conventional (33.33%), FHA (30.3%), VA (0%), Cash (21.21%), Other (15.15%)
Thinking of Selling?
Is this your property?
Thinking of Selling?
Call, Text or Message
Thinking of Selling?
Call, Text or Message
Refinance your Current Mortgage and Save
Save $
You could be saving money by taking advantage of a lower rate and reducing your monthly payment. See what current rates are at and get a free no-obligation quote on today's refinance rates.
Homes for Sale Near 17022 Rolling Creek Way
Nearby Homes for Sale
Recently Sold Homes Near 17022 Rolling Creek Way
Nearby Homes to 17022 Rolling Creek Way
Data from public records.
4 Beds |
3 Baths |
3,385 Sq. Ft.
4 Beds |
3 Baths |
3,266 Sq. Ft.
4 Beds |
4 Baths |
4,262 Sq. Ft.
4 Beds |
3 Baths |
3,266 Sq. Ft.
4 Beds |
3 Baths |
3,701 Sq. Ft.
4 Beds |
3 Baths |
3,385 Sq. Ft.
4 Beds |
3 Baths |
3,385 Sq. Ft.
5 Beds |
3 Baths |
4,392 Sq. Ft.
4 Beds |
3 Baths |
3,385 Sq. Ft.
3 Beds |
3 Baths |
2,898 Sq. Ft.
4 Beds |
4 Baths |
4,257 Sq. Ft.
3 Beds |
3 Baths |
2,898 Sq. Ft.
Related Resources to 17022 Rolling Creek Way
New Listings in 92504
Popular Zip Codes
Popular Cities
- Anaheim Hills Homes for Sale
- Brea Homes for Sale
- Corona Homes for Sale
- Fullerton Homes for Sale
- Huntington Beach Homes for Sale
- Irvine Homes for Sale
- La Habra Homes for Sale
- Long Beach Homes for Sale
- Los Angeles Homes for Sale
- Ontario Homes for Sale
- Placentia Homes for Sale
- San Bernardino Homes for Sale
- Whittier Homes for Sale
- Yorba Linda Homes for Sale
- More Cities
Other Riverside Resources
- Riverside Homes for Sale
- Riverside Townhomes for Sale
- Riverside Condos for Sale
- Riverside 1 Bedroom Homes for Sale
- Riverside 2 Bedroom Homes for Sale
- Riverside 3 Bedroom Homes for Sale
- Riverside 4 Bedroom Homes for Sale
- Riverside 5 Bedroom Homes for Sale
- Riverside Single Story Homes for Sale
- Riverside Homes for Sale with Pools
- Riverside Homes for Sale with 3 Car Garages
- Riverside New Homes for Sale
- Riverside Homes for Sale with Large Lots
- Riverside Cheapest Homes for Sale
- Riverside Luxury Homes for Sale
- Riverside Newest Listings for Sale
- Riverside Homes Pending Sale
- Riverside Recently Sold Homes


