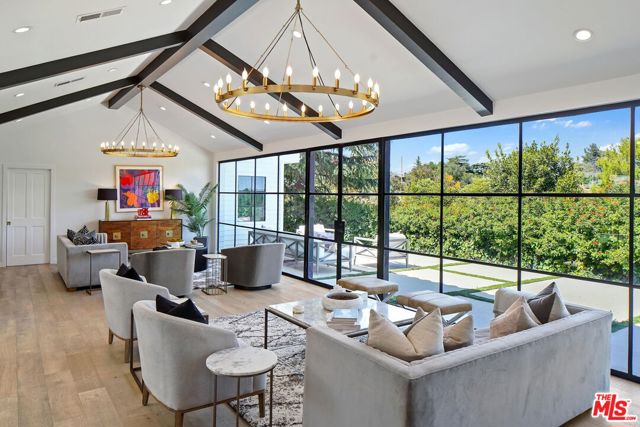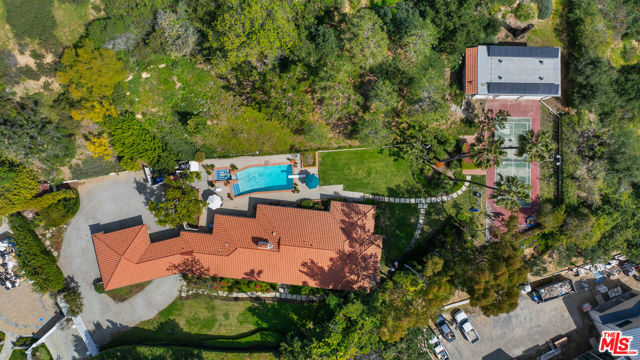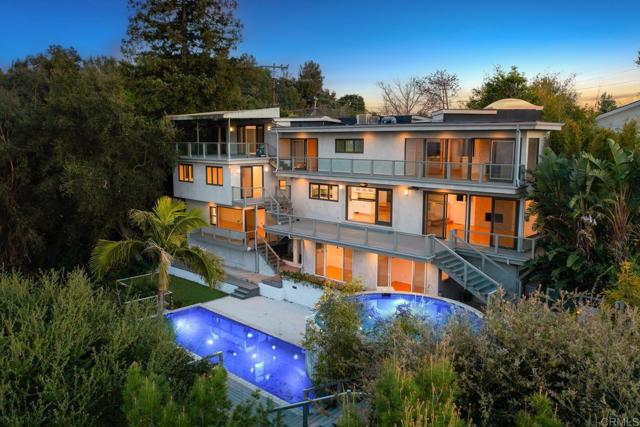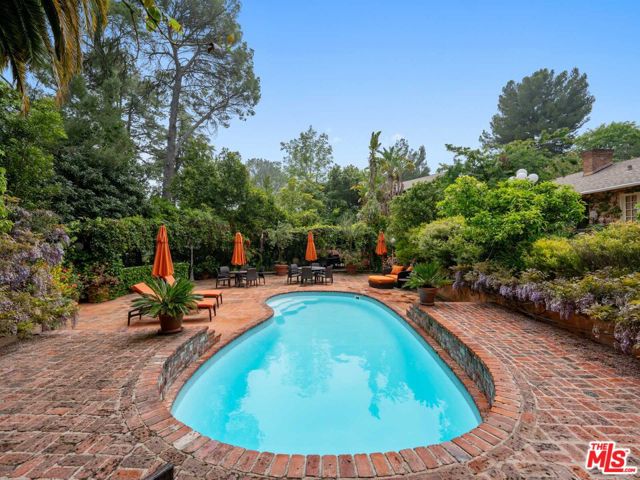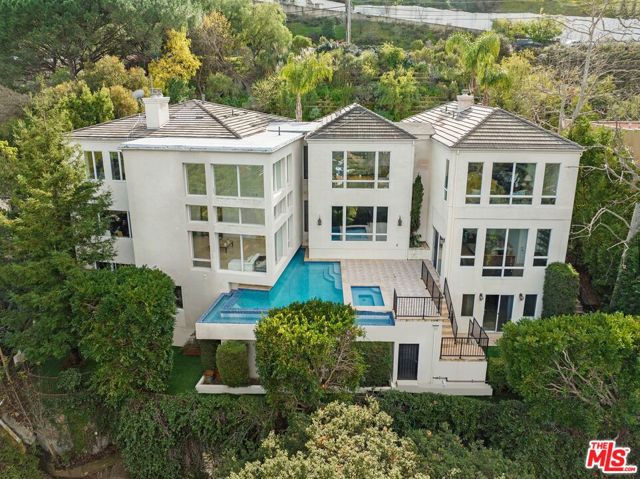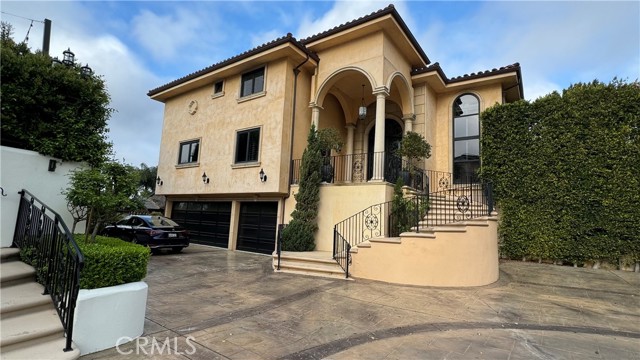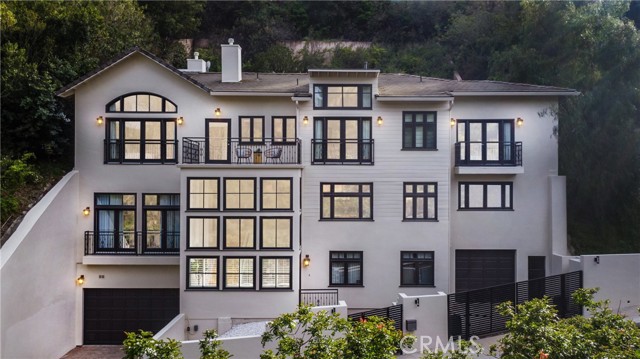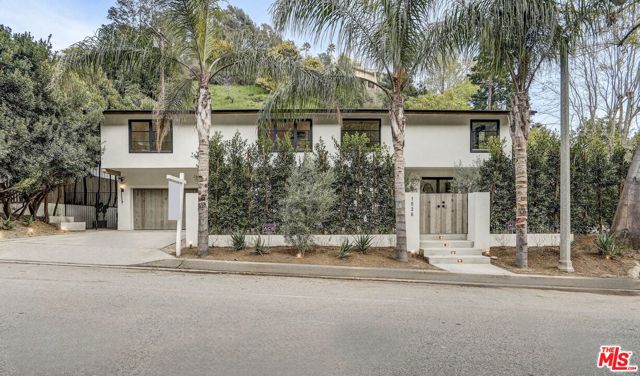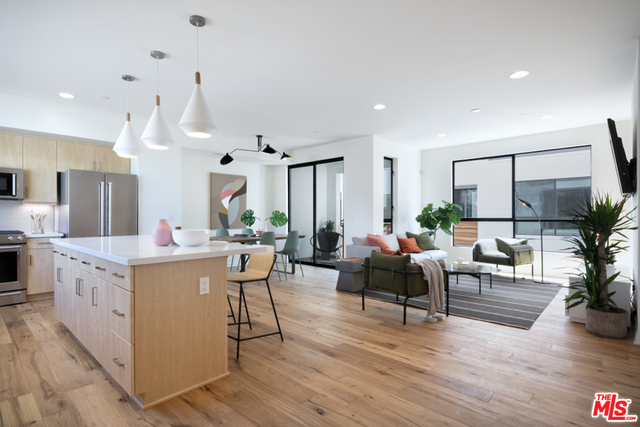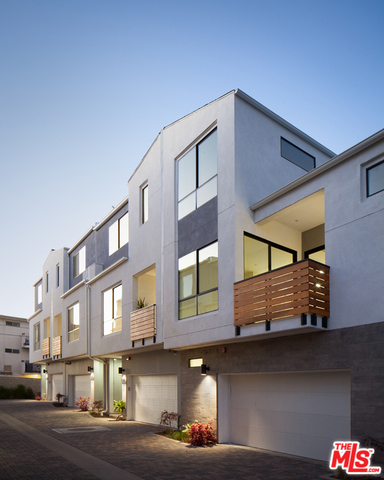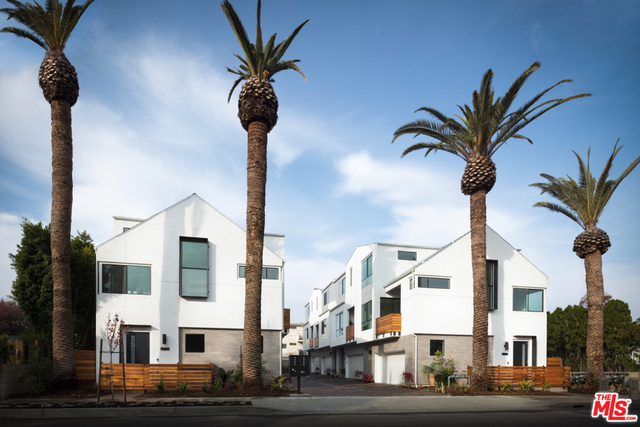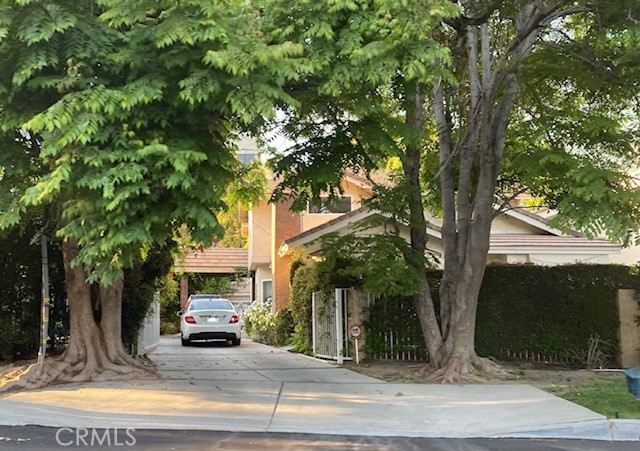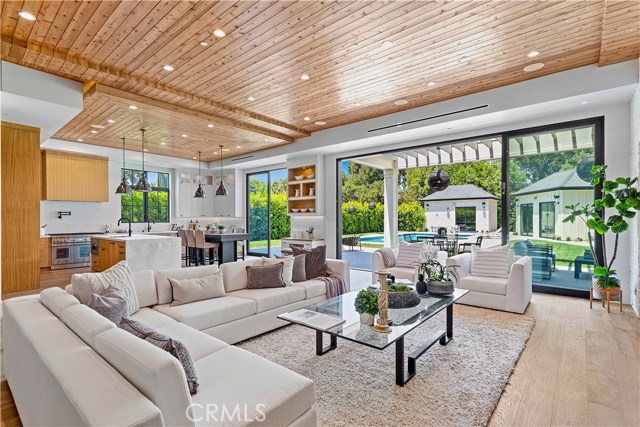
View Photos
17107 Rancho St Encino, CA 91316
$5,250,000
Sold Price as of 12/11/2020
- 5 Beds
- 6.5 Baths
- 6,692 Sq.Ft.
Sold
Property Overview: 17107 Rancho St Encino, CA has 5 bedrooms, 6.5 bathrooms, 6,692 living square feet and 17,334 square feet lot size. Call an Ardent Real Estate Group agent with any questions you may have.
Listed by Guy Azar | BRE #01882376 | The Agency
Co-listed by Tal Nehemia | BRE #01932260 | Rodeo Realty
Co-listed by Tal Nehemia | BRE #01932260 | Rodeo Realty
Last checked: 9 minutes ago |
Last updated: February 17th, 2023 |
Source CRMLS |
DOM: 87
Home details
- Lot Sq. Ft
- 17,334
- HOA Dues
- $0/mo
- Year built
- 2020
- Garage
- 2 Car
- Property Type:
- Single Family Home
- Status
- Sold
- MLS#
- SR20173460
- City
- Encino
- County
- Los Angeles
- Time on Site
- 1346 days
Show More
Virtual Tour
Use the following link to view this property's virtual tour:
Property Details for 17107 Rancho St
Local Encino Agent
Loading...
Sale History for 17107 Rancho St
Last leased for $24,000 on December 29th, 2022
-
January, 2023
-
Jan 7, 2023
Date
Canceled
CRMLS: 22189277
$5,575,000
Price
-
Aug 12, 2022
Date
Active
CRMLS: 22189277
$5,900,000
Price
-
Listing provided courtesy of CRMLS
-
December, 2022
-
Dec 29, 2022
Date
Leased
CRMLS: 22211185
$24,000
Price
-
Oct 31, 2022
Date
Active
CRMLS: 22211185
$25,000
Price
-
Listing provided courtesy of CRMLS
-
August, 2022
-
Aug 13, 2022
Date
Canceled
CRMLS: 22161901
$6,225,000
Price
-
May 27, 2022
Date
Active
CRMLS: 22161901
$6,375,000
Price
-
Listing provided courtesy of CRMLS
-
December, 2020
-
Dec 14, 2020
Date
Sold
CRMLS: SR20173460
$5,250,000
Price
-
Dec 4, 2020
Date
Pending
CRMLS: SR20173460
$5,500,000
Price
-
Sep 7, 2020
Date
Active
CRMLS: SR20173460
$5,500,000
Price
-
Aug 24, 2020
Date
Coming Soon
CRMLS: SR20173460
$5,500,000
Price
-
December, 2020
-
Dec 10, 2020
Date
Sold (Public Records)
Public Records
$5,250,000
Price
Show More
Tax History for 17107 Rancho St
Assessed Value (2020):
$1,892,100
| Year | Land Value | Improved Value | Assessed Value |
|---|---|---|---|
| 2020 | $1,323,960 | $568,140 | $1,892,100 |
Home Value Compared to the Market
This property vs the competition
About 17107 Rancho St
Detailed summary of property
Public Facts for 17107 Rancho St
Public county record property details
- Beds
- 4
- Baths
- 4
- Year built
- 1961
- Sq. Ft.
- 3,747
- Lot Size
- 17,334
- Stories
- --
- Type
- Single Family Residential
- Pool
- Yes
- Spa
- No
- County
- Los Angeles
- Lot#
- 12
- APN
- 2289-008-020
The source for these homes facts are from public records.
91316 Real Estate Sale History (Last 30 days)
Last 30 days of sale history and trends
Median List Price
$1,099,000
Median List Price/Sq.Ft.
$591
Median Sold Price
$1,210,000
Median Sold Price/Sq.Ft.
$628
Total Inventory
123
Median Sale to List Price %
100.92%
Avg Days on Market
31
Loan Type
Conventional (41.38%), FHA (0%), VA (0%), Cash (27.59%), Other (20.69%)
Thinking of Selling?
Is this your property?
Thinking of Selling?
Call, Text or Message
Thinking of Selling?
Call, Text or Message
Homes for Sale Near 17107 Rancho St
Nearby Homes for Sale
Recently Sold Homes Near 17107 Rancho St
Related Resources to 17107 Rancho St
New Listings in 91316
Popular Zip Codes
Popular Cities
- Anaheim Hills Homes for Sale
- Brea Homes for Sale
- Corona Homes for Sale
- Fullerton Homes for Sale
- Huntington Beach Homes for Sale
- Irvine Homes for Sale
- La Habra Homes for Sale
- Long Beach Homes for Sale
- Los Angeles Homes for Sale
- Ontario Homes for Sale
- Placentia Homes for Sale
- Riverside Homes for Sale
- San Bernardino Homes for Sale
- Whittier Homes for Sale
- Yorba Linda Homes for Sale
- More Cities
Other Encino Resources
- Encino Homes for Sale
- Encino Townhomes for Sale
- Encino Condos for Sale
- Encino 1 Bedroom Homes for Sale
- Encino 2 Bedroom Homes for Sale
- Encino 3 Bedroom Homes for Sale
- Encino 4 Bedroom Homes for Sale
- Encino 5 Bedroom Homes for Sale
- Encino Single Story Homes for Sale
- Encino Homes for Sale with Pools
- Encino Homes for Sale with 3 Car Garages
- Encino New Homes for Sale
- Encino Homes for Sale with Large Lots
- Encino Cheapest Homes for Sale
- Encino Luxury Homes for Sale
- Encino Newest Listings for Sale
- Encino Homes Pending Sale
- Encino Recently Sold Homes
Based on information from California Regional Multiple Listing Service, Inc. as of 2019. This information is for your personal, non-commercial use and may not be used for any purpose other than to identify prospective properties you may be interested in purchasing. Display of MLS data is usually deemed reliable but is NOT guaranteed accurate by the MLS. Buyers are responsible for verifying the accuracy of all information and should investigate the data themselves or retain appropriate professionals. Information from sources other than the Listing Agent may have been included in the MLS data. Unless otherwise specified in writing, Broker/Agent has not and will not verify any information obtained from other sources. The Broker/Agent providing the information contained herein may or may not have been the Listing and/or Selling Agent.


