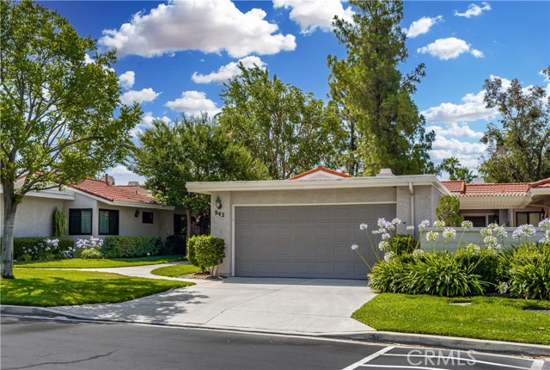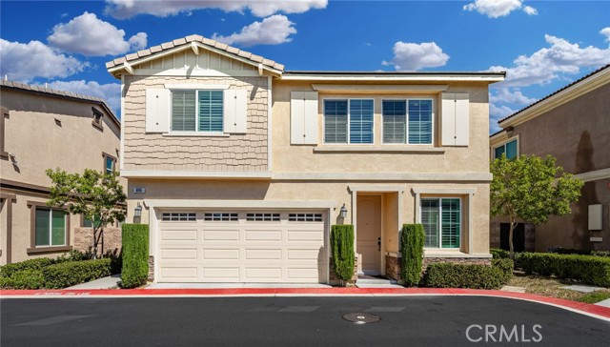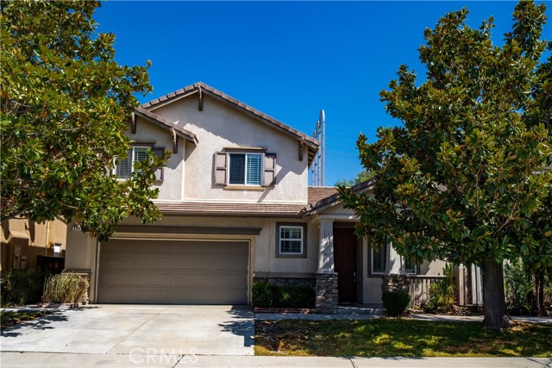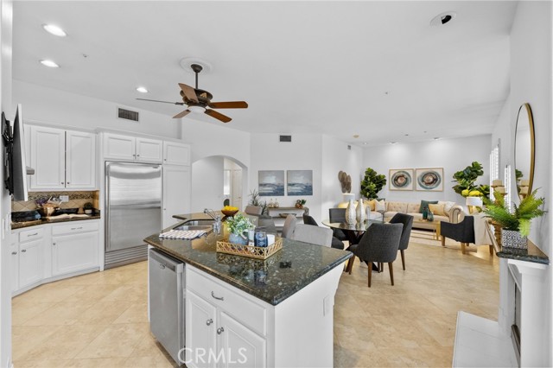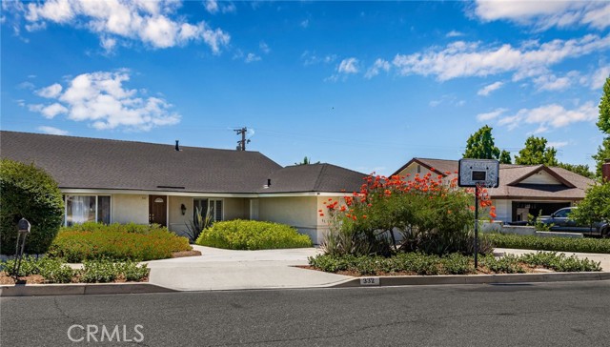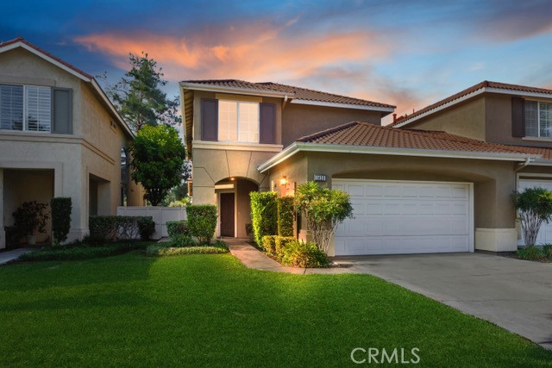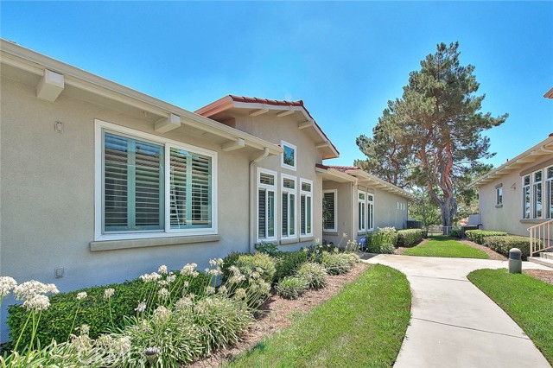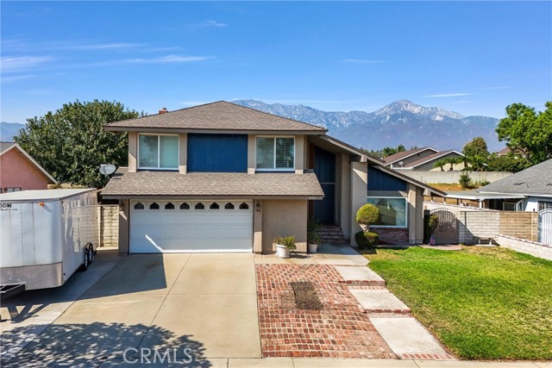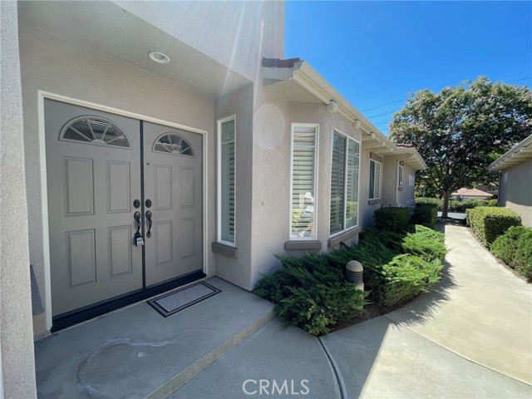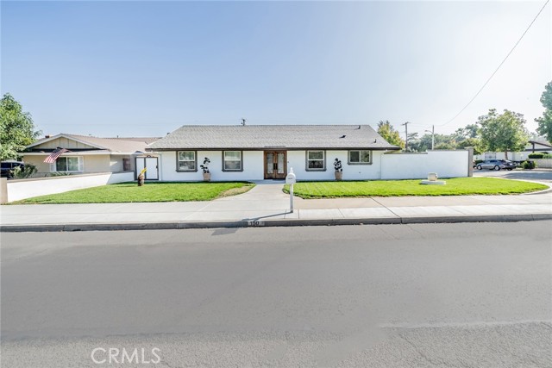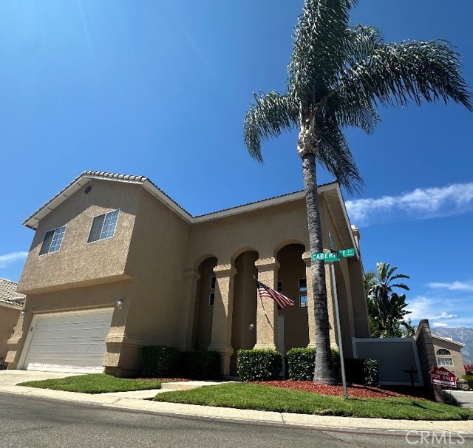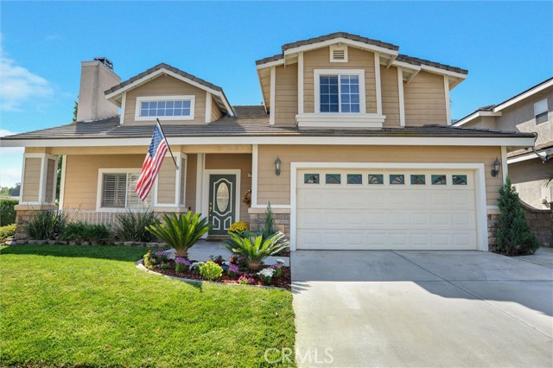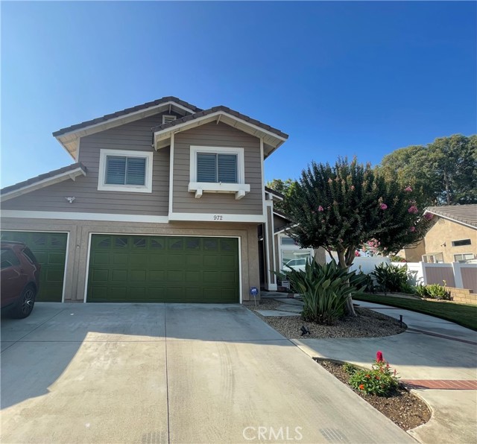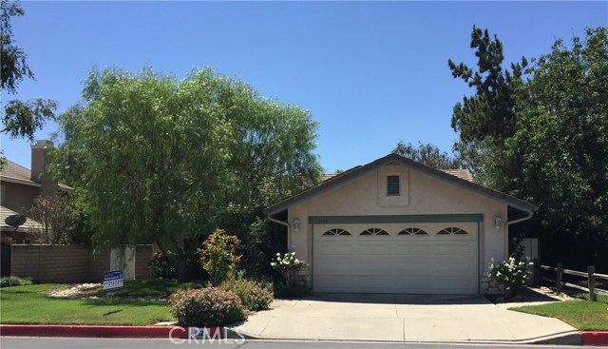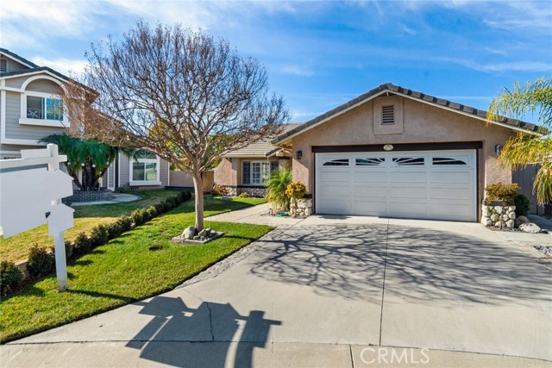
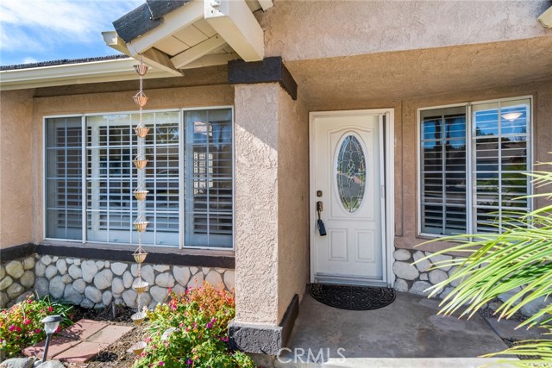
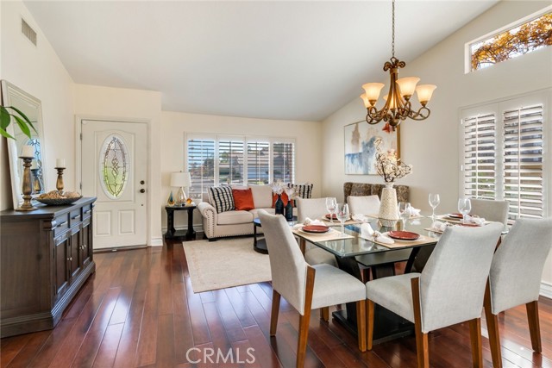
View Photos
1711 Pineview Ave Upland, CA 91784
$835,000
Sold Price as of 02/28/2024
- 4 Beds
- 2 Baths
- 1,595 Sq.Ft.
Sold
Property Overview: 1711 Pineview Ave Upland, CA has 4 bedrooms, 2 bathrooms, 1,595 living square feet and 7,800 square feet lot size. Call an Ardent Real Estate Group agent with any questions you may have.
Listed by Nicole Jones | BRE #01269164 | HOMESMART, EVERGREEN REALTY
Co-listed by Michael Jones | BRE #01389807 | HOMESMART, EVERGREEN REALTY
Co-listed by Michael Jones | BRE #01389807 | HOMESMART, EVERGREEN REALTY
Last checked: 5 minutes ago |
Last updated: February 29th, 2024 |
Source CRMLS |
DOM: 21
Home details
- Lot Sq. Ft
- 7,800
- HOA Dues
- $120/mo
- Year built
- 1986
- Garage
- 2 Car
- Property Type:
- Single Family Home
- Status
- Sold
- MLS#
- CV24010726
- City
- Upland
- County
- San Bernardino
- Time on Site
- 256 days
Show More
Virtual Tour
Use the following link to view this property's virtual tour:
Property Details for 1711 Pineview Ave
Local Upland Agent
Loading...
Sale History for 1711 Pineview Ave
Last sold for $835,000 on February 28th, 2024
-
February, 2024
-
Feb 28, 2024
Date
Sold
CRMLS: CV24010726
$835,000
Price
-
Jan 17, 2024
Date
Active
CRMLS: CV24010726
$809,800
Price
-
January, 2024
-
Jan 9, 2024
Date
Canceled
CRMLS: CV23209725
$3,500
Price
-
Nov 27, 2023
Date
Active
CRMLS: CV23209725
$3,500
Price
-
Listing provided courtesy of CRMLS
-
August, 2022
-
Aug 29, 2022
Date
Leased
CRMLS: OC22150648
$3,200
Price
-
Jul 11, 2022
Date
Active
CRMLS: OC22150648
$3,600
Price
-
Listing provided courtesy of CRMLS
-
July, 2022
-
Jul 1, 2022
Date
Sold
CRMLS: CV22114793
$780,000
Price
-
May 29, 2022
Date
Active
CRMLS: CV22114793
$750,000
Price
-
Listing provided courtesy of CRMLS
-
December, 2021
-
Dec 13, 2021
Date
Canceled
CRMLS: CV21256841
$669,900
Price
-
Nov 30, 2021
Date
Active
CRMLS: CV21256841
$669,900
Price
-
Listing provided courtesy of CRMLS
-
March, 2020
-
Mar 27, 2020
Date
Sold
CRMLS: PW20044131
$585,000
Price
-
Mar 2, 2020
Date
Pending
CRMLS: PW20044131
$585,000
Price
-
Feb 28, 2020
Date
Active
CRMLS: PW20044131
$585,000
Price
-
Listing provided courtesy of CRMLS
-
March, 2020
-
Mar 26, 2020
Date
Sold (Public Records)
Public Records
$585,000
Price
Show More
Tax History for 1711 Pineview Ave
Assessed Value (2020):
$243,943
| Year | Land Value | Improved Value | Assessed Value |
|---|---|---|---|
| 2020 | $60,378 | $183,565 | $243,943 |
Home Value Compared to the Market
This property vs the competition
About 1711 Pineview Ave
Detailed summary of property
Public Facts for 1711 Pineview Ave
Public county record property details
- Beds
- 4
- Baths
- 2
- Year built
- 1986
- Sq. Ft.
- 1,595
- Lot Size
- 7,800
- Stories
- 1
- Type
- Single Family Residential
- Pool
- No
- Spa
- No
- County
- San Bernardino
- Lot#
- 136
- APN
- 1044-623-14-0000
The source for these homes facts are from public records.
91784 Real Estate Sale History (Last 30 days)
Last 30 days of sale history and trends
Median List Price
$925,000
Median List Price/Sq.Ft.
$435
Median Sold Price
$1,060,000
Median Sold Price/Sq.Ft.
$448
Total Inventory
71
Median Sale to List Price %
101.92%
Avg Days on Market
23
Loan Type
Conventional (40%), FHA (6.67%), VA (6.67%), Cash (20%), Other (20%)
Thinking of Selling?
Is this your property?
Thinking of Selling?
Call, Text or Message
Thinking of Selling?
Call, Text or Message
Homes for Sale Near 1711 Pineview Ave
Nearby Homes for Sale
Recently Sold Homes Near 1711 Pineview Ave
Related Resources to 1711 Pineview Ave
New Listings in 91784
Popular Zip Codes
Popular Cities
- Anaheim Hills Homes for Sale
- Brea Homes for Sale
- Corona Homes for Sale
- Fullerton Homes for Sale
- Huntington Beach Homes for Sale
- Irvine Homes for Sale
- La Habra Homes for Sale
- Long Beach Homes for Sale
- Los Angeles Homes for Sale
- Ontario Homes for Sale
- Placentia Homes for Sale
- Riverside Homes for Sale
- San Bernardino Homes for Sale
- Whittier Homes for Sale
- Yorba Linda Homes for Sale
- More Cities
Other Upland Resources
- Upland Homes for Sale
- Upland Townhomes for Sale
- Upland Condos for Sale
- Upland 1 Bedroom Homes for Sale
- Upland 2 Bedroom Homes for Sale
- Upland 3 Bedroom Homes for Sale
- Upland 4 Bedroom Homes for Sale
- Upland 5 Bedroom Homes for Sale
- Upland Single Story Homes for Sale
- Upland Homes for Sale with Pools
- Upland Homes for Sale with 3 Car Garages
- Upland New Homes for Sale
- Upland Homes for Sale with Large Lots
- Upland Cheapest Homes for Sale
- Upland Luxury Homes for Sale
- Upland Newest Listings for Sale
- Upland Homes Pending Sale
- Upland Recently Sold Homes
Based on information from California Regional Multiple Listing Service, Inc. as of 2019. This information is for your personal, non-commercial use and may not be used for any purpose other than to identify prospective properties you may be interested in purchasing. Display of MLS data is usually deemed reliable but is NOT guaranteed accurate by the MLS. Buyers are responsible for verifying the accuracy of all information and should investigate the data themselves or retain appropriate professionals. Information from sources other than the Listing Agent may have been included in the MLS data. Unless otherwise specified in writing, Broker/Agent has not and will not verify any information obtained from other sources. The Broker/Agent providing the information contained herein may or may not have been the Listing and/or Selling Agent.
