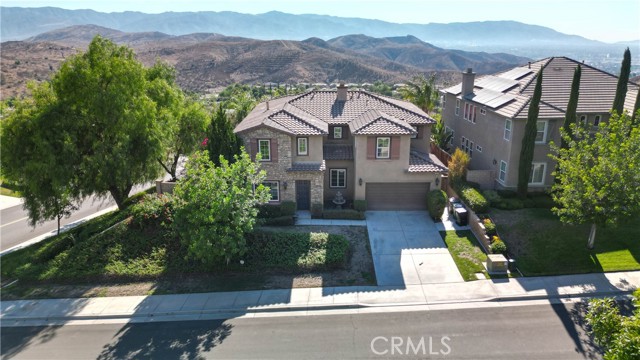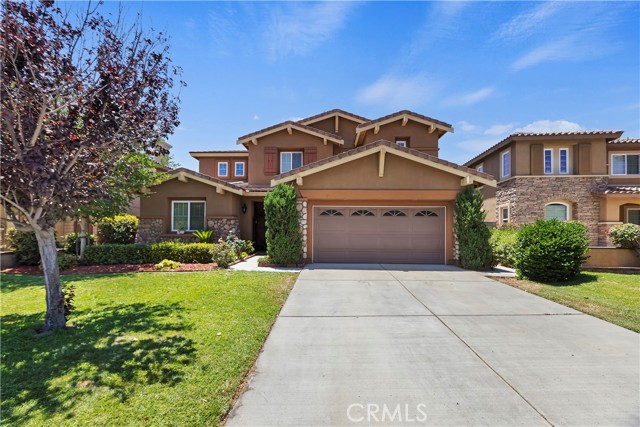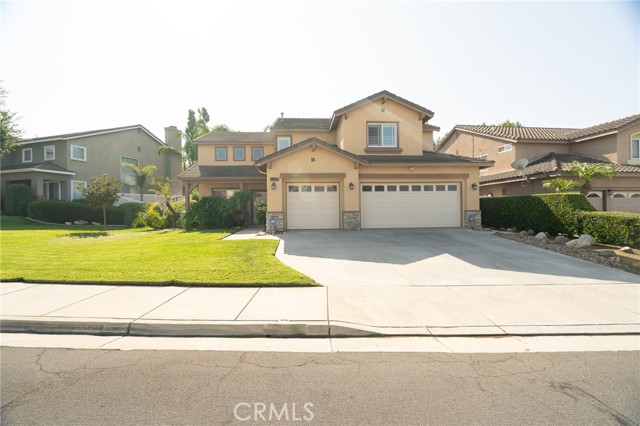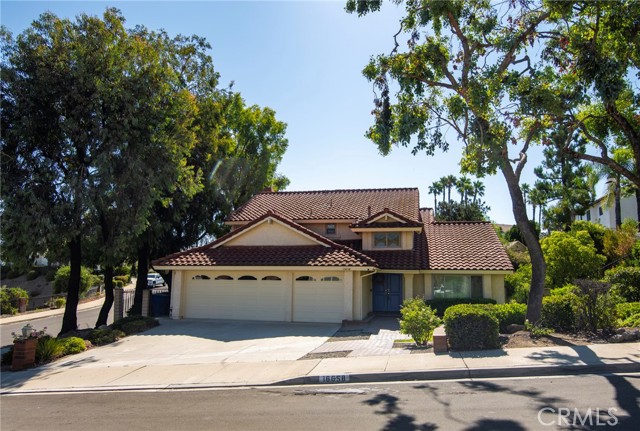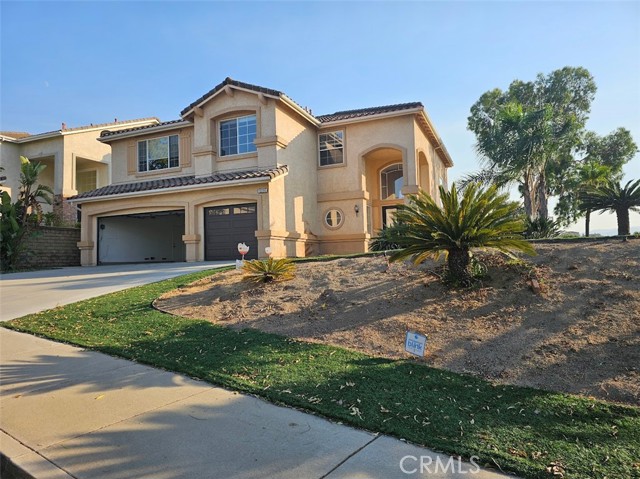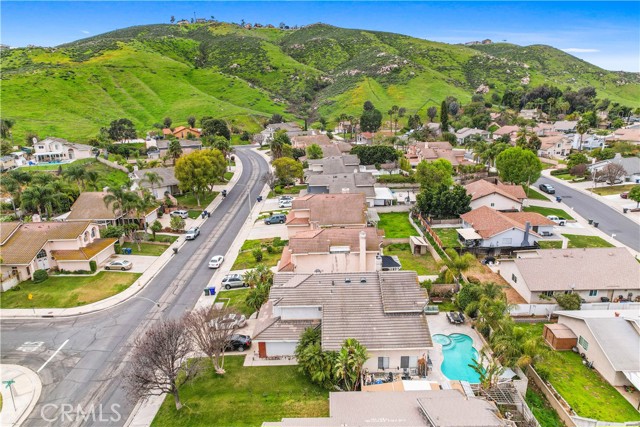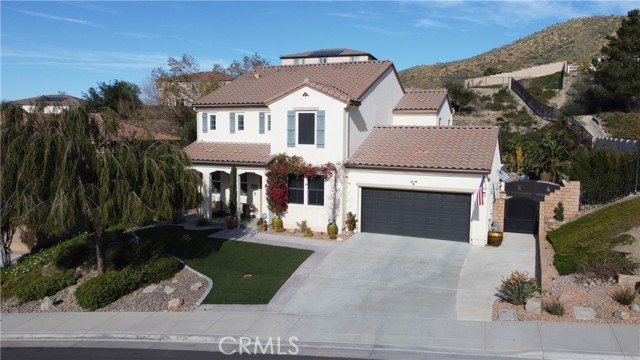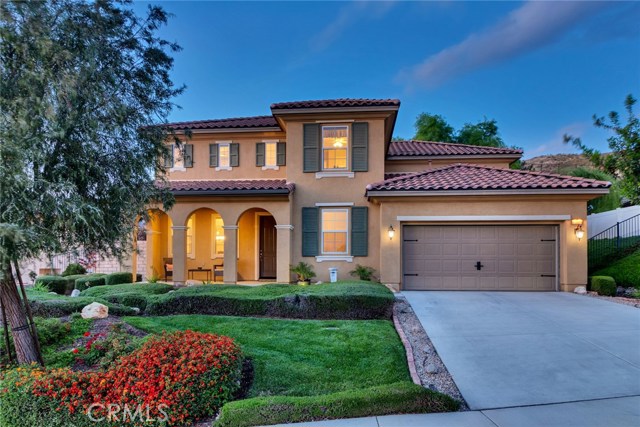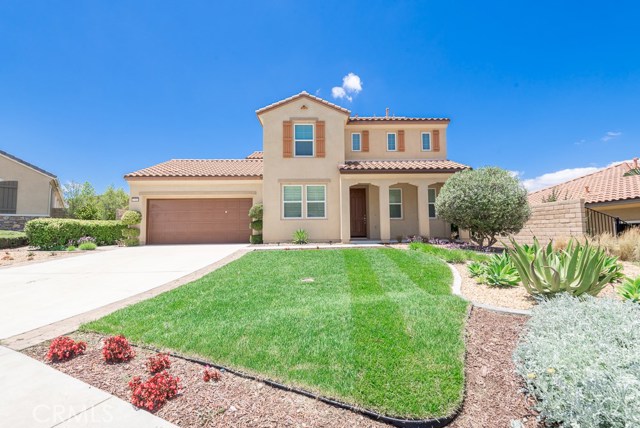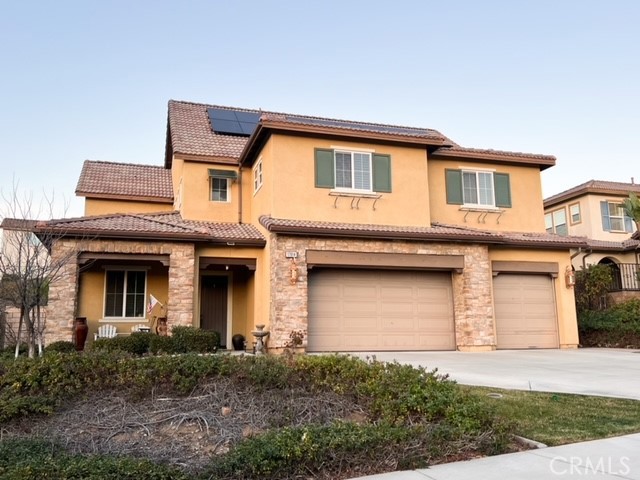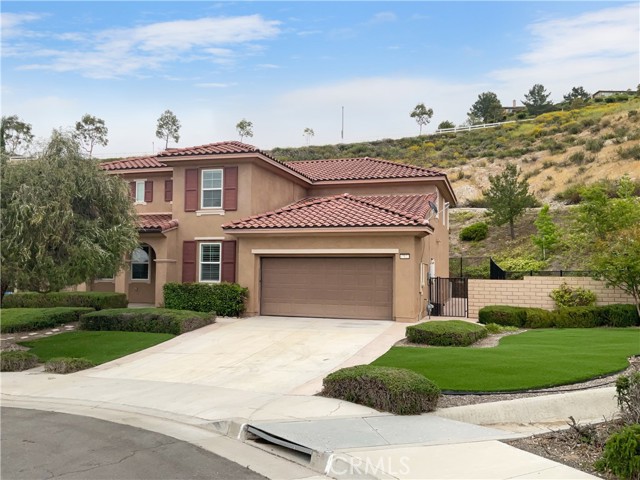
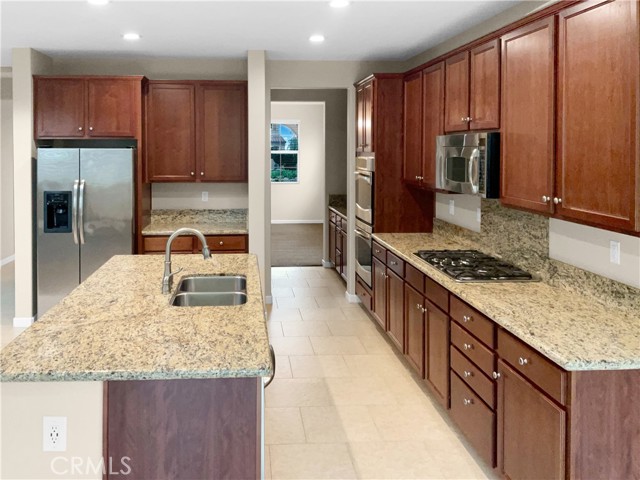
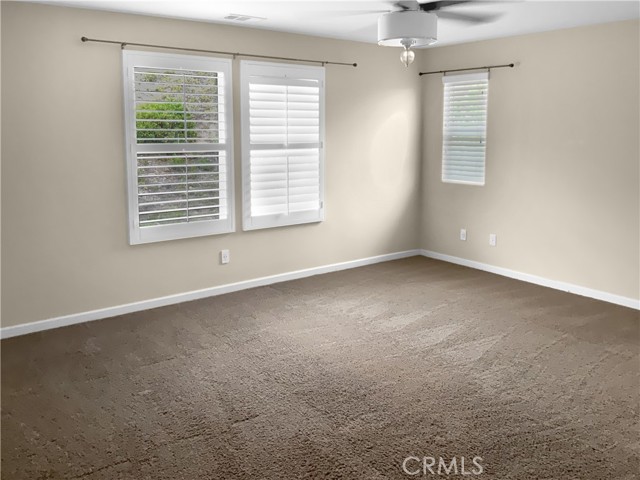
View Photos
17122 Broken Rock Court Riverside, CA 92503
$857,000
- 4 Beds
- 3.5 Baths
- 3,045 Sq.Ft.
For Sale
Property Overview: 17122 Broken Rock Court Riverside, CA has 4 bedrooms, 3.5 bathrooms, 3,045 living square feet and 14,374 square feet lot size. Call an Ardent Real Estate Group agent to verify current availability of this home or with any questions you may have.
Listed by ALEXIS SCHLATTMAN | BRE #02120515 | OPENDOOR BROKERAGE INC.
Co-listed by Naseem Mirza | BRE #01467272 | Opendoor Brokerage Inc.
Co-listed by Naseem Mirza | BRE #01467272 | Opendoor Brokerage Inc.
Last checked: 16 minutes ago |
Last updated: September 5th, 2024 |
Source CRMLS |
DOM: 105
Home details
- Lot Sq. Ft
- 14,374
- HOA Dues
- $185/mo
- Year built
- 2010
- Garage
- 2 Car
- Property Type:
- Single Family Home
- Status
- Active
- MLS#
- IV24100126
- City
- Riverside
- County
- Riverside
- Time on Site
- 122 days
Show More
Open Houses for 17122 Broken Rock Court
No upcoming open houses
Schedule Tour
Loading...
Property Details for 17122 Broken Rock Court
Local Riverside Agent
Loading...
Sale History for 17122 Broken Rock Court
Last sold for $410,000 on April 27th, 2012
-
May, 2024
-
May 17, 2024
Date
Active
CRMLS: IV24100126
$930,000
Price
-
December, 2023
-
Dec 27, 2023
Date
Canceled
CRMLS: CV23197125
$875,000
Price
-
Oct 23, 2023
Date
Active
CRMLS: CV23197125
$895,000
Price
-
Listing provided courtesy of CRMLS
-
April, 2012
-
Apr 27, 2012
Date
Sold (Public Records)
Public Records
$410,000
Price
Show More
Tax History for 17122 Broken Rock Court
Assessed Value (2020):
$470,877
| Year | Land Value | Improved Value | Assessed Value |
|---|---|---|---|
| 2020 | $143,555 | $327,322 | $470,877 |
Home Value Compared to the Market
This property vs the competition
About 17122 Broken Rock Court
Detailed summary of property
Public Facts for 17122 Broken Rock Court
Public county record property details
- Beds
- 4
- Baths
- 3
- Year built
- 2010
- Sq. Ft.
- 3,045
- Lot Size
- 14,374
- Stories
- 2
- Type
- Single Family Residential
- Pool
- No
- Spa
- No
- County
- Riverside
- Lot#
- 103
- APN
- 140-351-009
The source for these homes facts are from public records.
92503 Real Estate Sale History (Last 30 days)
Last 30 days of sale history and trends
Median List Price
$699,000
Median List Price/Sq.Ft.
$383
Median Sold Price
$625,000
Median Sold Price/Sq.Ft.
$392
Total Inventory
175
Median Sale to List Price %
100.82%
Avg Days on Market
21
Loan Type
Conventional (48.08%), FHA (26.92%), VA (0%), Cash (17.31%), Other (7.69%)
Homes for Sale Near 17122 Broken Rock Court
Nearby Homes for Sale
Recently Sold Homes Near 17122 Broken Rock Court
Related Resources to 17122 Broken Rock Court
New Listings in 92503
Popular Zip Codes
Popular Cities
- Anaheim Hills Homes for Sale
- Brea Homes for Sale
- Corona Homes for Sale
- Fullerton Homes for Sale
- Huntington Beach Homes for Sale
- Irvine Homes for Sale
- La Habra Homes for Sale
- Long Beach Homes for Sale
- Los Angeles Homes for Sale
- Ontario Homes for Sale
- Placentia Homes for Sale
- San Bernardino Homes for Sale
- Whittier Homes for Sale
- Yorba Linda Homes for Sale
- More Cities
Other Riverside Resources
- Riverside Homes for Sale
- Riverside Townhomes for Sale
- Riverside Condos for Sale
- Riverside 1 Bedroom Homes for Sale
- Riverside 2 Bedroom Homes for Sale
- Riverside 3 Bedroom Homes for Sale
- Riverside 4 Bedroom Homes for Sale
- Riverside 5 Bedroom Homes for Sale
- Riverside Single Story Homes for Sale
- Riverside Homes for Sale with Pools
- Riverside Homes for Sale with 3 Car Garages
- Riverside New Homes for Sale
- Riverside Homes for Sale with Large Lots
- Riverside Cheapest Homes for Sale
- Riverside Luxury Homes for Sale
- Riverside Newest Listings for Sale
- Riverside Homes Pending Sale
- Riverside Recently Sold Homes
Based on information from California Regional Multiple Listing Service, Inc. as of 2019. This information is for your personal, non-commercial use and may not be used for any purpose other than to identify prospective properties you may be interested in purchasing. Display of MLS data is usually deemed reliable but is NOT guaranteed accurate by the MLS. Buyers are responsible for verifying the accuracy of all information and should investigate the data themselves or retain appropriate professionals. Information from sources other than the Listing Agent may have been included in the MLS data. Unless otherwise specified in writing, Broker/Agent has not and will not verify any information obtained from other sources. The Broker/Agent providing the information contained herein may or may not have been the Listing and/or Selling Agent.
