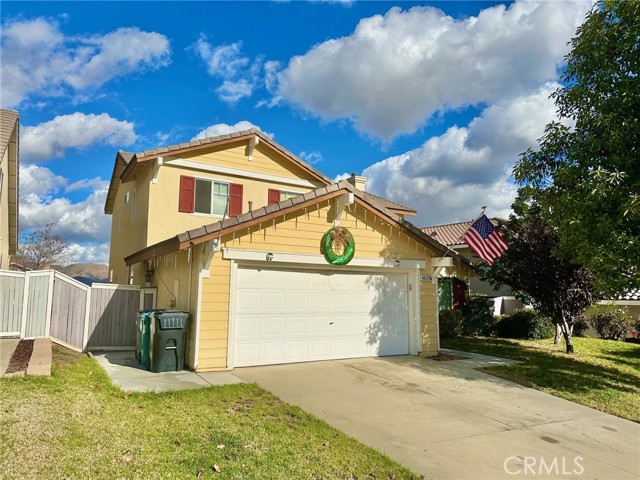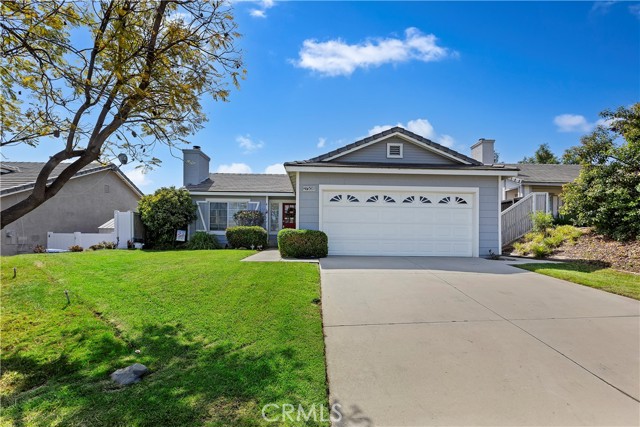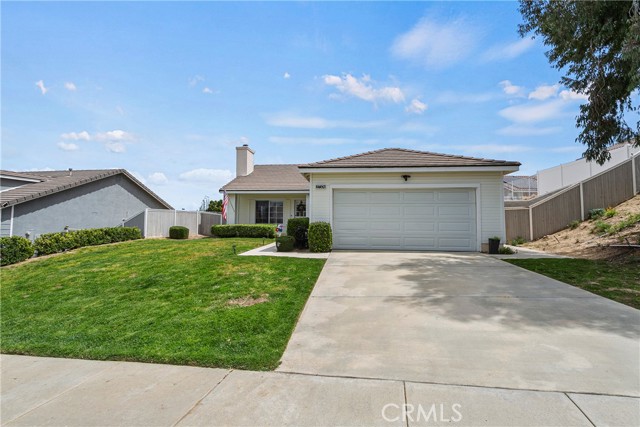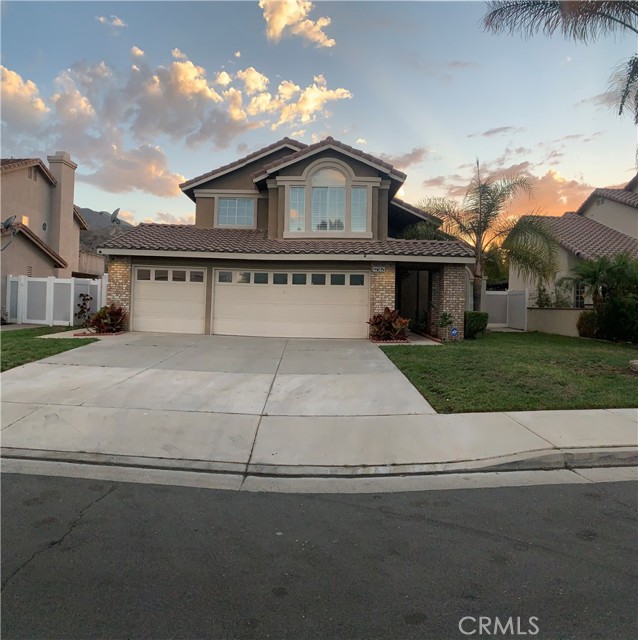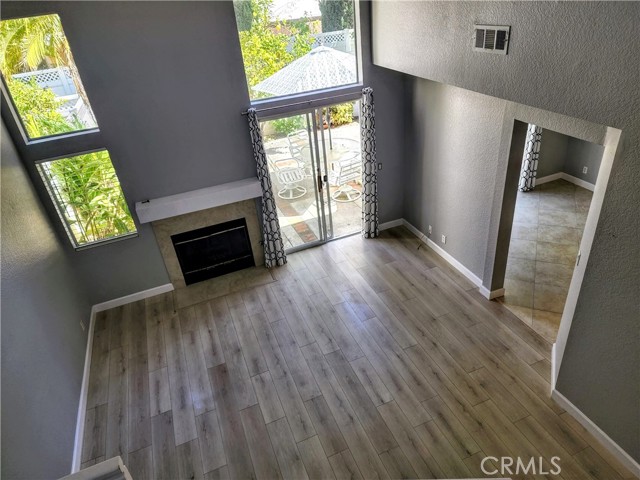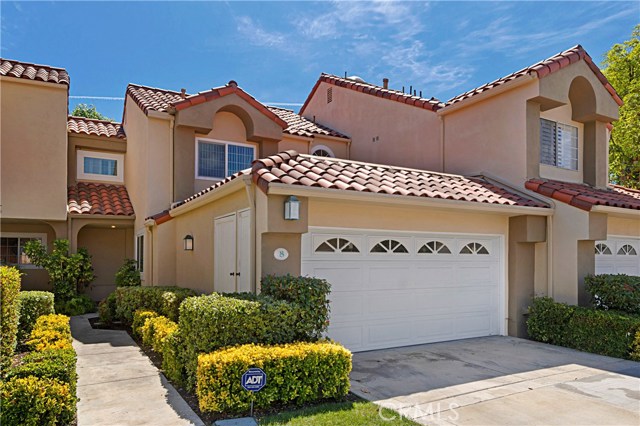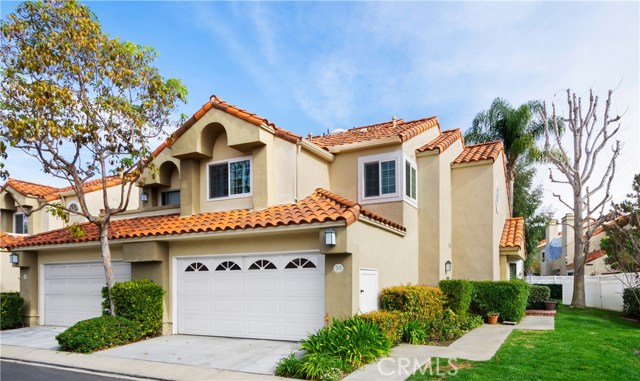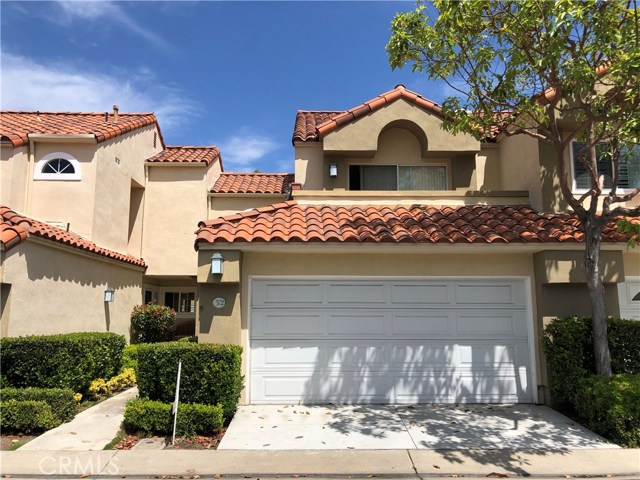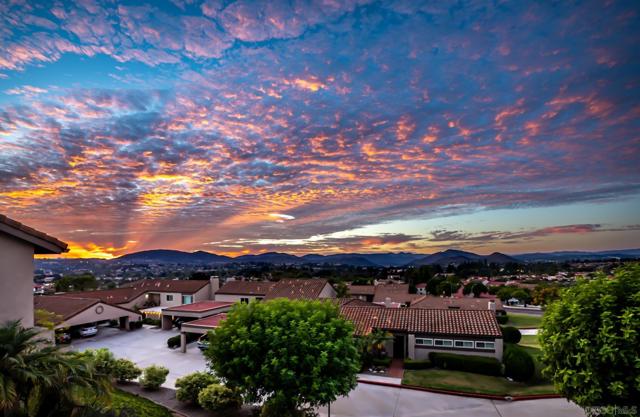
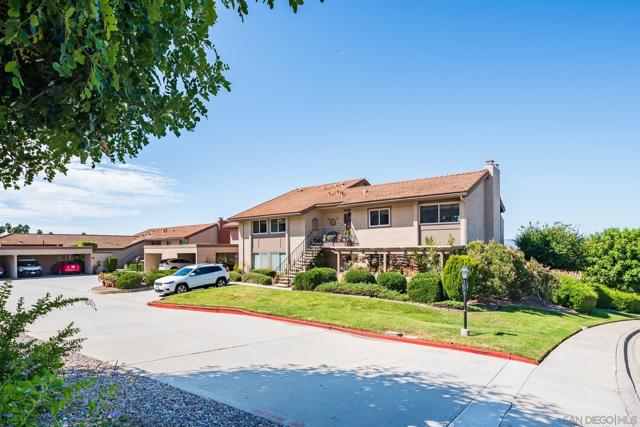
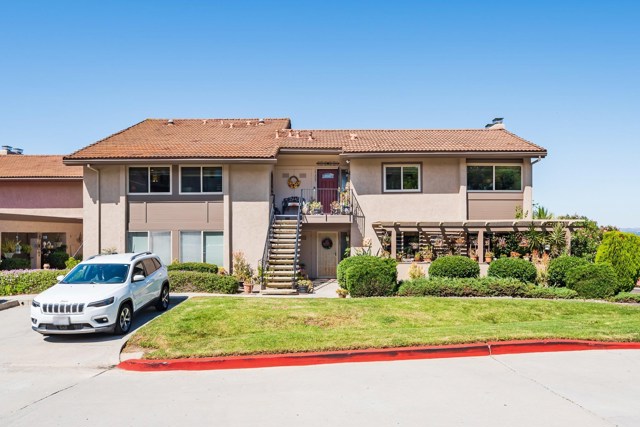
View Photos
17337 Plaza Maria San Diego, CA 92128
$738,000
- 3 Beds
- 2 Baths
- 1,431 Sq.Ft.
For Sale
Property Overview: 17337 Plaza Maria San Diego, CA has 3 bedrooms, 2 bathrooms, 1,431 living square feet and -- square feet lot size. Call an Ardent Real Estate Group agent to verify current availability of this home or with any questions you may have.
Listed by Marcie Sands | BRE #01428288 | Coldwell Banker West
Last checked: 4 minutes ago |
Last updated: February 1st, 2024 |
Source CRMLS |
DOM: 180
Get a $2,214 Cash Reward
New
Buy this home with Ardent Real Estate Group and get $2,214 back.
Call/Text (714) 706-1823
Home details
- Lot Sq. Ft
- --
- HOA Dues
- $455/mo
- Year built
- 1973
- Garage
- --
- Property Type:
- Condominium
- Status
- Active
- MLS#
- 230020139SD
- City
- San Diego
- County
- San Diego
- Time on Site
- 233 days
Show More
Open Houses for 17337 Plaza Maria
No upcoming open houses
Schedule Tour
Loading...
Virtual Tour
Use the following link to view this property's virtual tour:
Property Details for 17337 Plaza Maria
Local San Diego Agent
Loading...
Sale History for 17337 Plaza Maria
Last sold for $675,000 on April 23rd, 2024
-
April, 2024
-
Apr 23, 2024
Date
Sold
CRMLS: 240004486SD
$675,000
Price
-
Mar 1, 2024
Date
Active
CRMLS: 240004486SD
$675,000
Price
-
Listing provided courtesy of CRMLS
-
March, 2024
-
Mar 1, 2024
Date
Expired
CRMLS: 230020139SD
$699,000
Price
-
Oct 12, 2023
Date
Active
CRMLS: 230020139SD
$779,000
Price
-
Listing provided courtesy of CRMLS
-
October, 2023
-
Oct 12, 2023
Date
Active
CRMLS: 230020139SD
$779,000
Price
-
May, 2017
-
May 27, 2017
Date
Sold
CRMLS: 170016025
$375,000
Price
-
May 9, 2017
Date
Pending
CRMLS: 170016025
--
Price
-
Listing provided courtesy of CRMLS
-
May, 2017
-
May 26, 2017
Date
Sold (Public Records)
Public Records
$375,000
Price
-
July, 2009
-
Jul 21, 2009
Date
Sold (Public Records)
Public Records
$260,000
Price
Show More
Tax History for 17337 Plaza Maria
Assessed Value (2020):
$397,950
| Year | Land Value | Improved Value | Assessed Value |
|---|---|---|---|
| 2020 | $229,587 | $168,363 | $397,950 |
Home Value Compared to the Market
This property vs the competition
About 17337 Plaza Maria
Detailed summary of property
Public Facts for 17337 Plaza Maria
Public county record property details
- Beds
- 2
- Baths
- 2
- Year built
- 1973
- Sq. Ft.
- 1,431
- Lot Size
- 398,138
- Stories
- --
- Type
- Condominium Unit (Residential)
- Pool
- No
- Spa
- No
- County
- San Diego
- Lot#
- 95,96
- APN
- 273-750-08-42
The source for these homes facts are from public records.
92128 Real Estate Sale History (Last 30 days)
Last 30 days of sale history and trends
Median List Price
$950,000
Median List Price/Sq.Ft.
$607
Median Sold Price
$970,000
Median Sold Price/Sq.Ft.
$644
Total Inventory
143
Median Sale to List Price %
98.48%
Avg Days on Market
15
Loan Type
Conventional (56.25%), FHA (2.08%), VA (4.17%), Cash (35.42%), Other (2.08%)
Tour This Home
Buy with Ardent Real Estate Group and save $2,214.
Contact Jon
San Diego Agent
Call, Text or Message
San Diego Agent
Call, Text or Message
Get a $2,214 Cash Reward
New
Buy this home with Ardent Real Estate Group and get $2,214 back.
Call/Text (714) 706-1823
Homes for Sale Near 17337 Plaza Maria
Nearby Homes for Sale
Recently Sold Homes Near 17337 Plaza Maria
Related Resources to 17337 Plaza Maria
New Listings in 92128
Popular Zip Codes
Popular Cities
- Anaheim Hills Homes for Sale
- Brea Homes for Sale
- Corona Homes for Sale
- Fullerton Homes for Sale
- Huntington Beach Homes for Sale
- Irvine Homes for Sale
- La Habra Homes for Sale
- Long Beach Homes for Sale
- Los Angeles Homes for Sale
- Ontario Homes for Sale
- Placentia Homes for Sale
- Riverside Homes for Sale
- San Bernardino Homes for Sale
- Whittier Homes for Sale
- Yorba Linda Homes for Sale
- More Cities
Other San Diego Resources
- San Diego Homes for Sale
- San Diego Townhomes for Sale
- San Diego Condos for Sale
- San Diego 1 Bedroom Homes for Sale
- San Diego 2 Bedroom Homes for Sale
- San Diego 3 Bedroom Homes for Sale
- San Diego 4 Bedroom Homes for Sale
- San Diego 5 Bedroom Homes for Sale
- San Diego Single Story Homes for Sale
- San Diego Homes for Sale with Pools
- San Diego Homes for Sale with 3 Car Garages
- San Diego New Homes for Sale
- San Diego Homes for Sale with Large Lots
- San Diego Cheapest Homes for Sale
- San Diego Luxury Homes for Sale
- San Diego Newest Listings for Sale
- San Diego Homes Pending Sale
- San Diego Recently Sold Homes
Based on information from California Regional Multiple Listing Service, Inc. as of 2019. This information is for your personal, non-commercial use and may not be used for any purpose other than to identify prospective properties you may be interested in purchasing. Display of MLS data is usually deemed reliable but is NOT guaranteed accurate by the MLS. Buyers are responsible for verifying the accuracy of all information and should investigate the data themselves or retain appropriate professionals. Information from sources other than the Listing Agent may have been included in the MLS data. Unless otherwise specified in writing, Broker/Agent has not and will not verify any information obtained from other sources. The Broker/Agent providing the information contained herein may or may not have been the Listing and/or Selling Agent.

