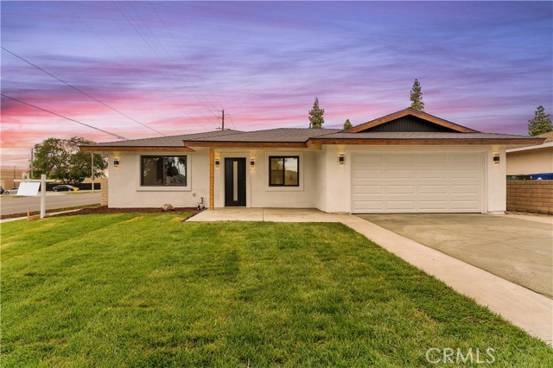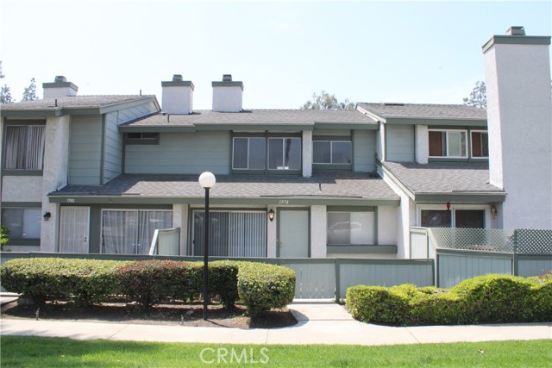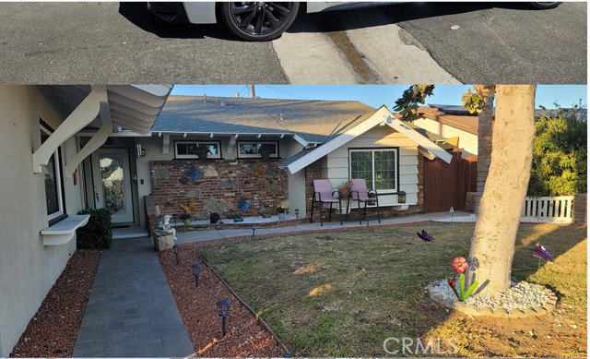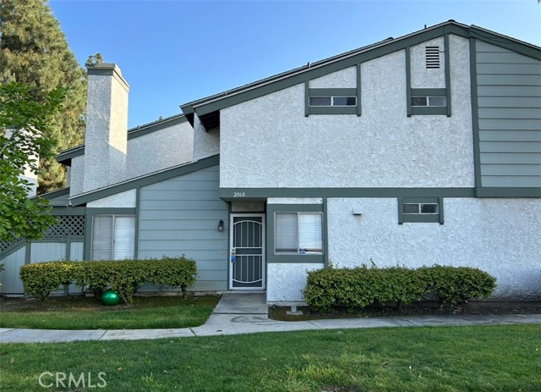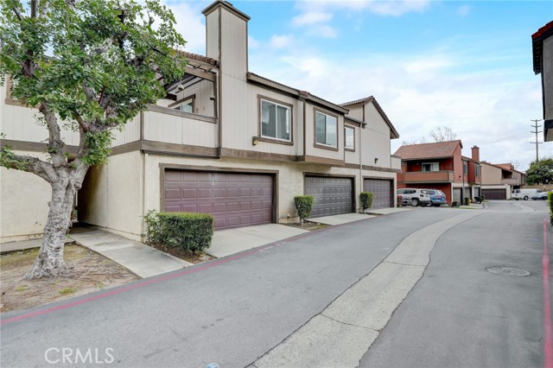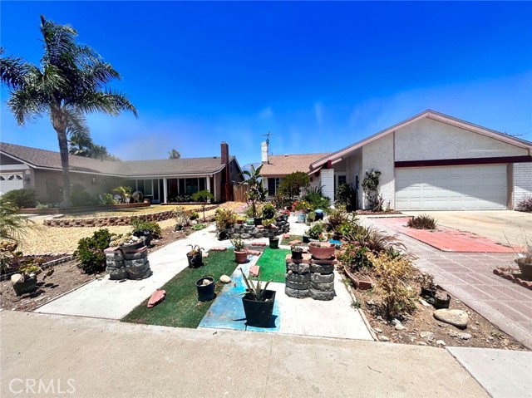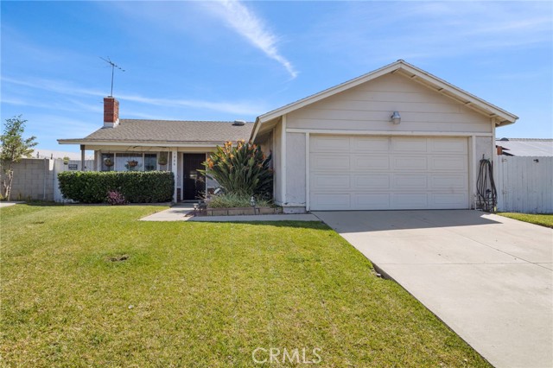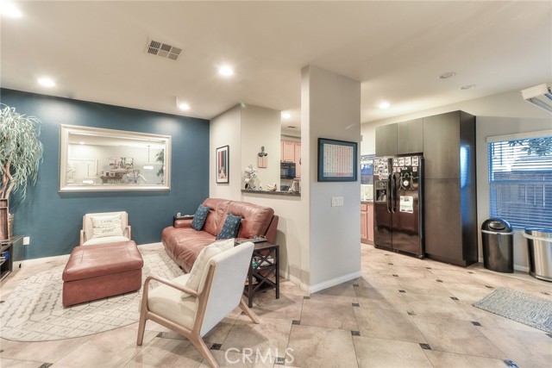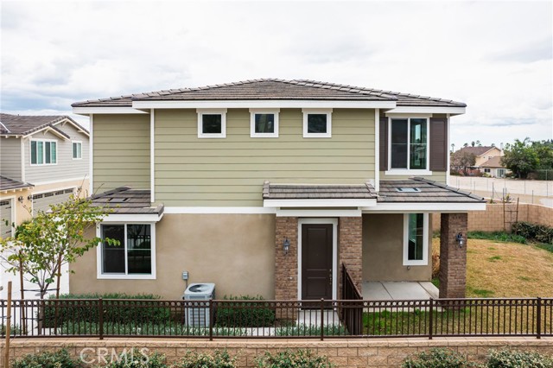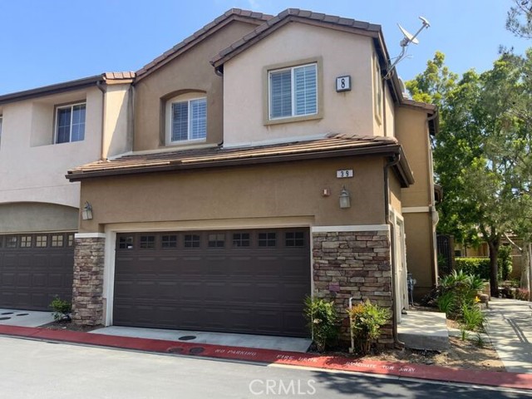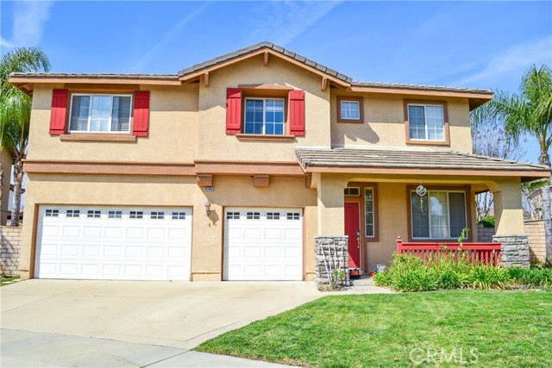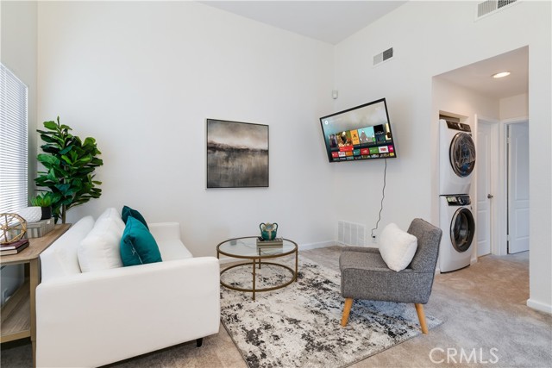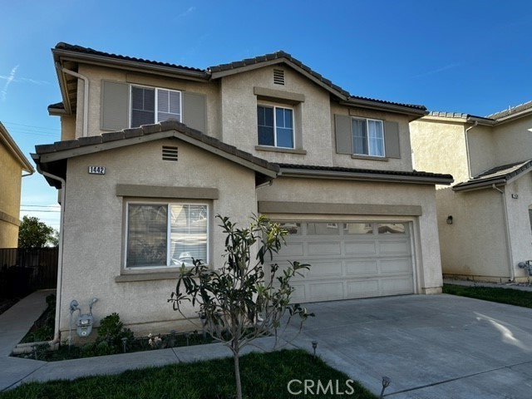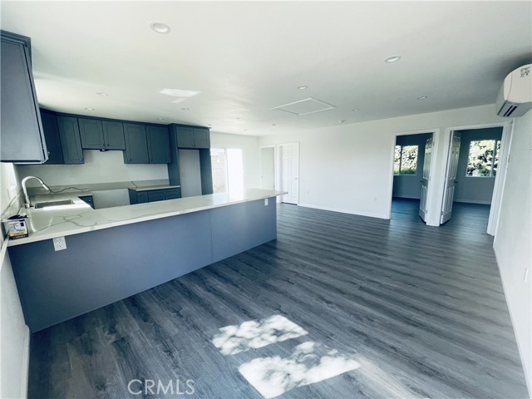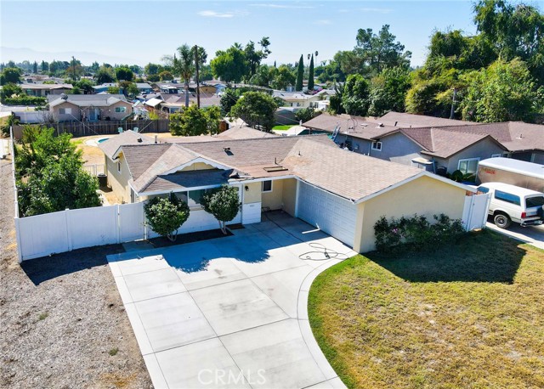
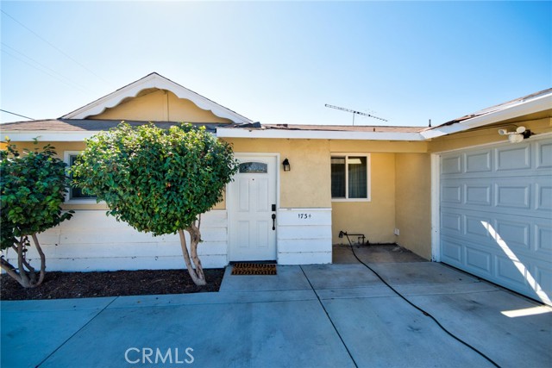
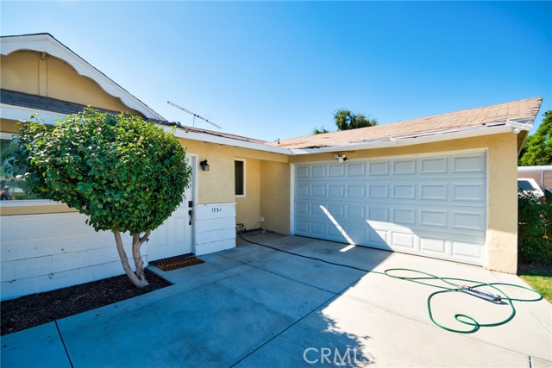
View Photos
1734 E Hawthorne St Ontario, CA 91764
$3,800
Leased Price as of 05/11/2024
- 4 Beds
- 2 Baths
- 1,312 Sq.Ft.
Leased
Property Overview: 1734 E Hawthorne St Ontario, CA has 4 bedrooms, 2 bathrooms, 1,312 living square feet and 10,046 square feet lot size. Call an Ardent Real Estate Group agent with any questions you may have.
Listed by Pak Leung | BRE #01705353 | Star Max Realty
Last checked: 10 minutes ago |
Last updated: May 12th, 2024 |
Source CRMLS |
DOM: 6
Home details
- Lot Sq. Ft
- 10,046
- HOA Dues
- $0/mo
- Year built
- 1959
- Garage
- 2 Car
- Property Type:
- Single Family Home
- Status
- Leased
- MLS#
- TR24089815
- City
- Ontario
- County
- San Bernardino
- Time on Site
- 13 days
Show More
Property Details for 1734 E Hawthorne St
Local Ontario Agent
Loading...
Sale History for 1734 E Hawthorne St
Last leased for $3,800 on May 11th, 2024
-
May, 2024
-
May 11, 2024
Date
Leased
CRMLS: TR24089815
$3,800
Price
-
May 4, 2024
Date
Active
CRMLS: TR24089815
$3,800
Price
-
February, 2024
-
Feb 27, 2024
Date
Leased
CRMLS: TR24015395
$5,000
Price
-
Jan 24, 2024
Date
Active
CRMLS: TR24015395
$6,369
Price
-
Listing provided courtesy of CRMLS
-
July, 2021
-
Jul 29, 2021
Date
Leased
CRMLS: TR21151261
$2,800
Price
-
Jul 16, 2021
Date
Active
CRMLS: TR21151261
$2,800
Price
-
Listing provided courtesy of CRMLS
-
April, 2021
-
Apr 15, 2021
Date
Sold
CRMLS: CV21035495
$464,000
Price
-
Mar 4, 2021
Date
Pending
CRMLS: CV21035495
$439,000
Price
-
Mar 2, 2021
Date
Hold
CRMLS: CV21035495
$439,000
Price
-
Feb 27, 2021
Date
Active
CRMLS: CV21035495
$439,000
Price
-
Listing provided courtesy of CRMLS
Show More
Tax History for 1734 E Hawthorne St
Assessed Value (2020):
$61,394
| Year | Land Value | Improved Value | Assessed Value |
|---|---|---|---|
| 2020 | $8,918 | $52,476 | $61,394 |
Home Value Compared to the Market
This property vs the competition
About 1734 E Hawthorne St
Detailed summary of property
Public Facts for 1734 E Hawthorne St
Public county record property details
- Beds
- 4
- Baths
- 2
- Year built
- 1959
- Sq. Ft.
- 1,312
- Lot Size
- 10,046
- Stories
- 1
- Type
- Single Family Residential
- Pool
- Yes
- Spa
- No
- County
- San Bernardino
- Lot#
- 16
- APN
- 0108-534-31-0000
The source for these homes facts are from public records.
91764 Real Estate Sale History (Last 30 days)
Last 30 days of sale history and trends
Median List Price
$597,275
Median List Price/Sq.Ft.
$419
Median Sold Price
$600,000
Median Sold Price/Sq.Ft.
$439
Total Inventory
65
Median Sale to List Price %
100%
Avg Days on Market
22
Loan Type
Conventional (57.14%), FHA (19.05%), VA (0%), Cash (19.05%), Other (4.76%)
Thinking of Selling?
Is this your property?
Thinking of Selling?
Call, Text or Message
Thinking of Selling?
Call, Text or Message
Homes for Sale Near 1734 E Hawthorne St
Nearby Homes for Sale
Homes for Lease Near 1734 E Hawthorne St
Nearby Homes for Lease
Recently Leased Homes Near 1734 E Hawthorne St
Related Resources to 1734 E Hawthorne St
New Listings in 91764
Popular Zip Codes
Popular Cities
- Anaheim Hills Homes for Sale
- Brea Homes for Sale
- Corona Homes for Sale
- Fullerton Homes for Sale
- Huntington Beach Homes for Sale
- Irvine Homes for Sale
- La Habra Homes for Sale
- Long Beach Homes for Sale
- Los Angeles Homes for Sale
- Placentia Homes for Sale
- Riverside Homes for Sale
- San Bernardino Homes for Sale
- Whittier Homes for Sale
- Yorba Linda Homes for Sale
- More Cities
Other Ontario Resources
- Ontario Homes for Sale
- Ontario Townhomes for Sale
- Ontario Condos for Sale
- Ontario 1 Bedroom Homes for Sale
- Ontario 2 Bedroom Homes for Sale
- Ontario 3 Bedroom Homes for Sale
- Ontario 4 Bedroom Homes for Sale
- Ontario 5 Bedroom Homes for Sale
- Ontario Single Story Homes for Sale
- Ontario Homes for Sale with Pools
- Ontario Homes for Sale with 3 Car Garages
- Ontario New Homes for Sale
- Ontario Homes for Sale with Large Lots
- Ontario Cheapest Homes for Sale
- Ontario Luxury Homes for Sale
- Ontario Newest Listings for Sale
- Ontario Homes Pending Sale
- Ontario Recently Sold Homes
Based on information from California Regional Multiple Listing Service, Inc. as of 2019. This information is for your personal, non-commercial use and may not be used for any purpose other than to identify prospective properties you may be interested in purchasing. Display of MLS data is usually deemed reliable but is NOT guaranteed accurate by the MLS. Buyers are responsible for verifying the accuracy of all information and should investigate the data themselves or retain appropriate professionals. Information from sources other than the Listing Agent may have been included in the MLS data. Unless otherwise specified in writing, Broker/Agent has not and will not verify any information obtained from other sources. The Broker/Agent providing the information contained herein may or may not have been the Listing and/or Selling Agent.
