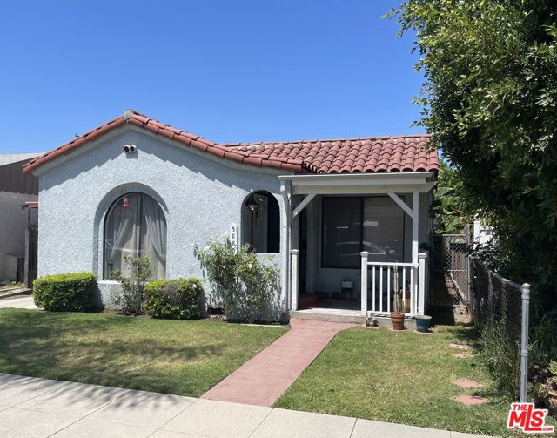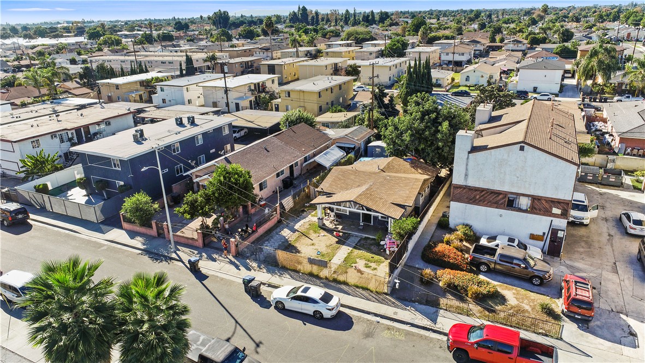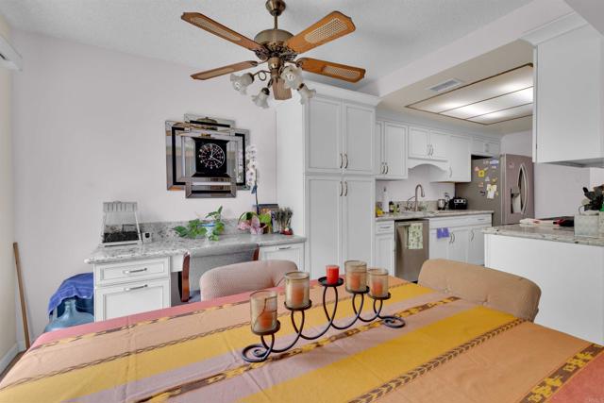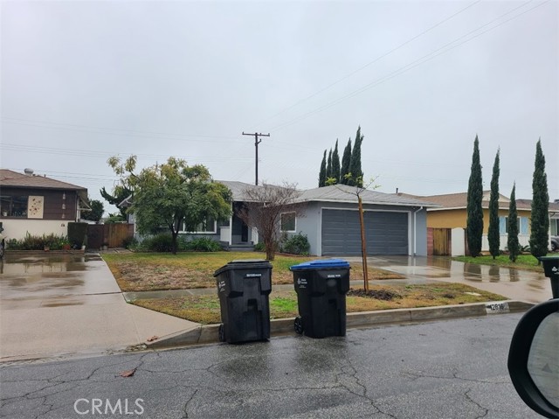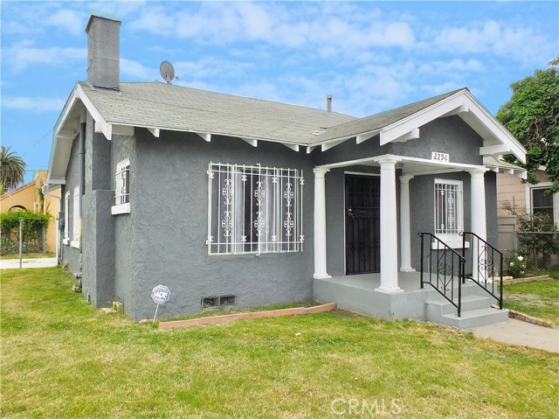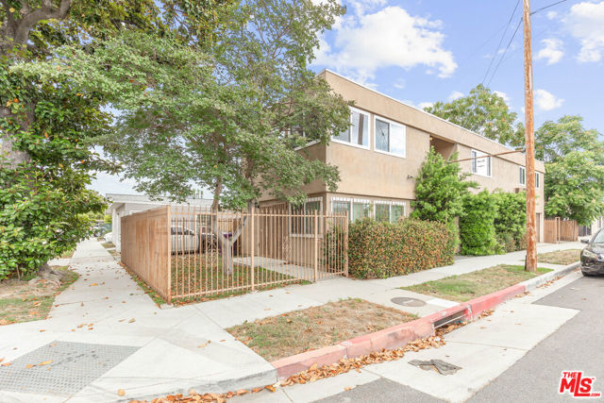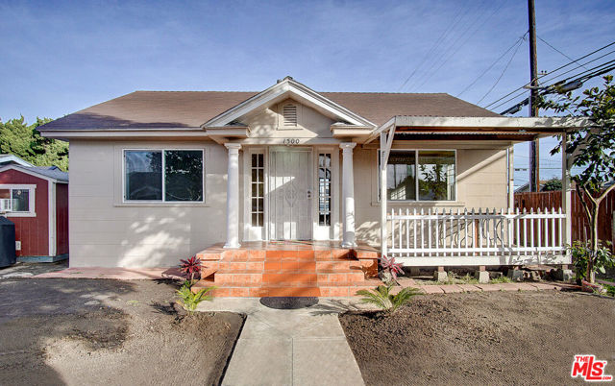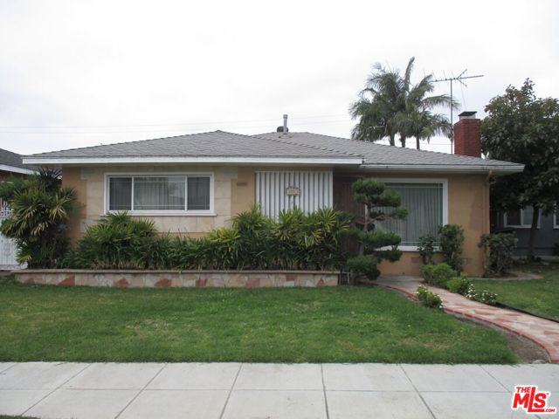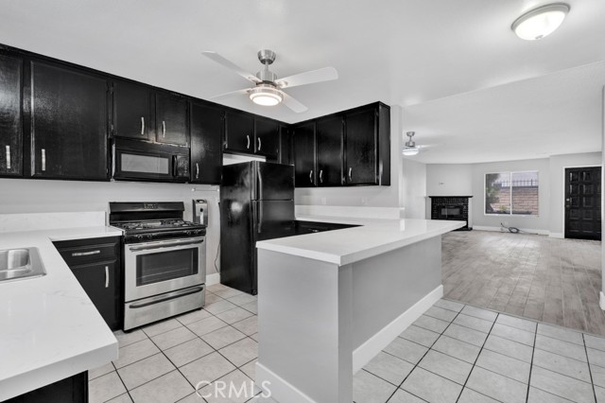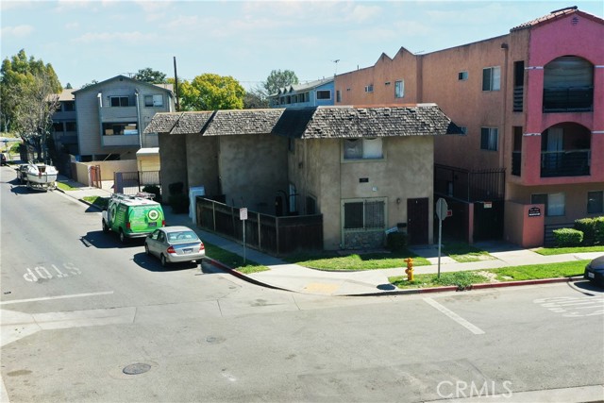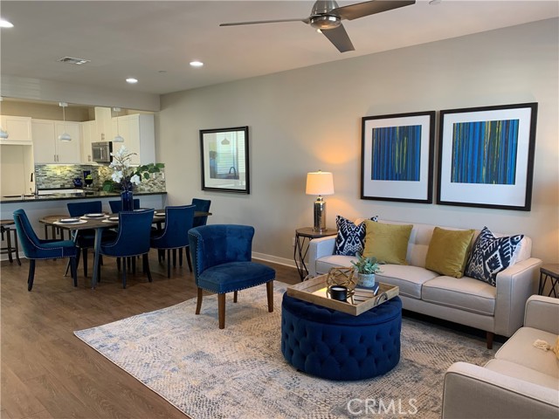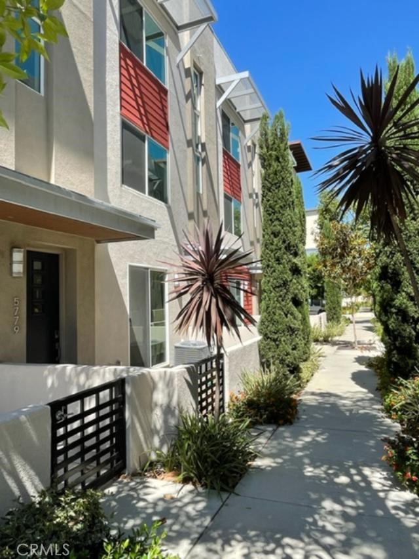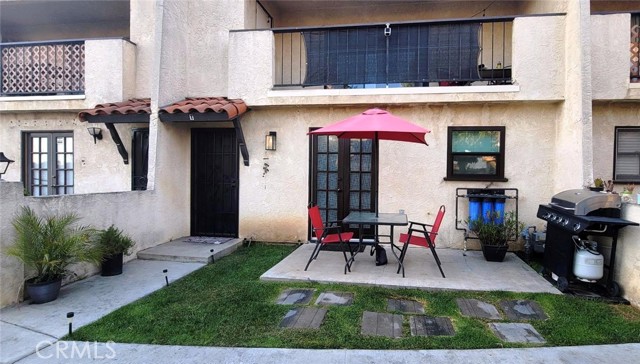
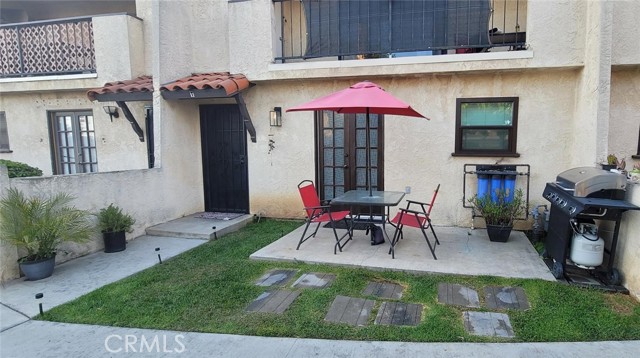
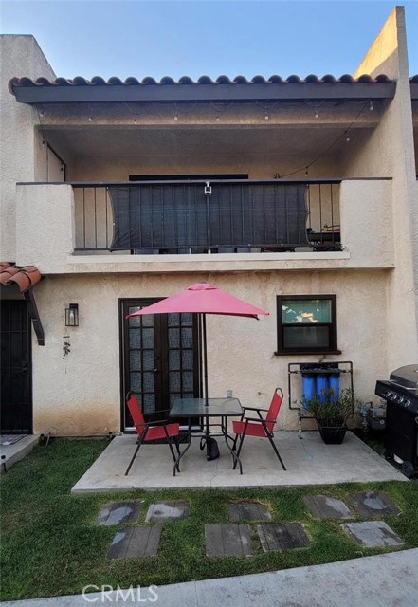
View Photos
17439 Virginia Ave #T Bellflower, CA 90706
$599,999
- 3 Beds
- 2 Baths
- 1,294 Sq.Ft.
For Sale
Property Overview: 17439 Virginia Ave #T Bellflower, CA has 3 bedrooms, 2 bathrooms, 1,294 living square feet and 57,237 square feet lot size. Call an Ardent Real Estate Group agent to verify current availability of this home or with any questions you may have.
Listed by Alonso Flores Vazquez | BRE #01931478 | AFV Real Estate
Last checked: 13 minutes ago |
Last updated: June 30th, 2024 |
Source CRMLS |
DOM: 0
Get a $1,800 Cash Reward
New
Buy this home with Ardent Real Estate Group and get $1,800 back.
Call/Text (714) 706-1823
Home details
- Lot Sq. Ft
- 57,237
- HOA Dues
- $350/mo
- Year built
- 1981
- Garage
- 2 Car
- Property Type:
- Townhouse
- Status
- Active
- MLS#
- DW24120502
- City
- Bellflower
- County
- Los Angeles
- Time on Site
- 3 days
Show More
Open Houses for 17439 Virginia Ave #T
No upcoming open houses
Schedule Tour
Loading...
Property Details for 17439 Virginia Ave #T
Local Bellflower Agent
Loading...
Sale History for 17439 Virginia Ave #T
Last sold for $325,000 on December 23rd, 2019
-
June, 2024
-
Jun 30, 2024
Date
Active
CRMLS: DW24120502
$599,999
Price
-
December, 2019
-
Dec 23, 2019
Date
Sold (Public Records)
Public Records
$325,000
Price
-
December, 2019
-
Dec 21, 2019
Date
Sold
CRMLS: IG19243512
$325,000
Price
-
Dec 17, 2019
Date
Pending
CRMLS: IG19243512
$339,000
Price
-
Dec 4, 2019
Date
Active Under Contract
CRMLS: IG19243512
$339,000
Price
-
Nov 22, 2019
Date
Active
CRMLS: IG19243512
$339,000
Price
-
Nov 22, 2019
Date
Price Change
CRMLS: IG19243512
$339,000
Price
-
Nov 19, 2019
Date
Withdrawn
CRMLS: IG19243512
$335,000
Price
-
Nov 19, 2019
Date
Price Change
CRMLS: IG19243512
$335,000
Price
-
Nov 19, 2019
Date
Active
CRMLS: IG19243512
$349,000
Price
-
Oct 24, 2019
Date
Withdrawn
CRMLS: IG19243512
$349,000
Price
-
Oct 15, 2019
Date
Active
CRMLS: IG19243512
$349,000
Price
-
Listing provided courtesy of CRMLS
-
September, 2019
-
Sep 1, 2019
Date
Expired
CRMLS: OC19077667
$354,999
Price
-
Jul 17, 2019
Date
Withdrawn
CRMLS: OC19077667
$354,999
Price
-
Jul 15, 2019
Date
Active Under Contract
CRMLS: OC19077667
$354,999
Price
-
Jul 13, 2019
Date
Hold
CRMLS: OC19077667
$354,999
Price
-
Jun 25, 2019
Date
Active
CRMLS: OC19077667
$354,999
Price
-
Jun 24, 2019
Date
Hold
CRMLS: OC19077667
$354,999
Price
-
May 15, 2019
Date
Price Change
CRMLS: OC19077667
$354,999
Price
-
Apr 6, 2019
Date
Active
CRMLS: OC19077667
$369,999
Price
-
Listing provided courtesy of CRMLS
-
April, 2017
-
Apr 12, 2017
Date
Sold (Public Records)
Public Records
--
Price
Show More
Tax History for 17439 Virginia Ave #T
Assessed Value (2020):
$325,000
| Year | Land Value | Improved Value | Assessed Value |
|---|---|---|---|
| 2020 | $97,000 | $228,000 | $325,000 |
Home Value Compared to the Market
This property vs the competition
About 17439 Virginia Ave #T
Detailed summary of property
Public Facts for 17439 Virginia Ave #T
Public county record property details
- Beds
- 3
- Baths
- 2
- Year built
- 1981
- Sq. Ft.
- 1,294
- Lot Size
- 57,237
- Stories
- --
- Type
- Condominium Unit (Residential)
- Pool
- Yes
- Spa
- No
- County
- Los Angeles
- Lot#
- --
- APN
- 7162-011-045
The source for these homes facts are from public records.
90706 Real Estate Sale History (Last 30 days)
Last 30 days of sale history and trends
Median List Price
$789,000
Median List Price/Sq.Ft.
$503
Median Sold Price
$825,000
Median Sold Price/Sq.Ft.
$469
Total Inventory
49
Median Sale to List Price %
101.23%
Avg Days on Market
25
Loan Type
Conventional (70%), FHA (20%), VA (0%), Cash (0%), Other (10%)
Tour This Home
Buy with Ardent Real Estate Group and save $1,800.
Contact Jon
Bellflower Agent
Call, Text or Message
Bellflower Agent
Call, Text or Message
Get a $1,800 Cash Reward
New
Buy this home with Ardent Real Estate Group and get $1,800 back.
Call/Text (714) 706-1823
Homes for Sale Near 17439 Virginia Ave #T
Nearby Homes for Sale
Recently Sold Homes Near 17439 Virginia Ave #T
Related Resources to 17439 Virginia Ave #T
New Listings in 90706
Popular Zip Codes
Popular Cities
- Anaheim Hills Homes for Sale
- Brea Homes for Sale
- Corona Homes for Sale
- Fullerton Homes for Sale
- Huntington Beach Homes for Sale
- Irvine Homes for Sale
- La Habra Homes for Sale
- Long Beach Homes for Sale
- Los Angeles Homes for Sale
- Ontario Homes for Sale
- Placentia Homes for Sale
- Riverside Homes for Sale
- San Bernardino Homes for Sale
- Whittier Homes for Sale
- Yorba Linda Homes for Sale
- More Cities
Other Bellflower Resources
- Bellflower Homes for Sale
- Bellflower Townhomes for Sale
- Bellflower Condos for Sale
- Bellflower 2 Bedroom Homes for Sale
- Bellflower 3 Bedroom Homes for Sale
- Bellflower 4 Bedroom Homes for Sale
- Bellflower 5 Bedroom Homes for Sale
- Bellflower Single Story Homes for Sale
- Bellflower Homes for Sale with Pools
- Bellflower Homes for Sale with 3 Car Garages
- Bellflower New Homes for Sale
- Bellflower Homes for Sale with Large Lots
- Bellflower Cheapest Homes for Sale
- Bellflower Luxury Homes for Sale
- Bellflower Newest Listings for Sale
- Bellflower Homes Pending Sale
- Bellflower Recently Sold Homes
Based on information from California Regional Multiple Listing Service, Inc. as of 2019. This information is for your personal, non-commercial use and may not be used for any purpose other than to identify prospective properties you may be interested in purchasing. Display of MLS data is usually deemed reliable but is NOT guaranteed accurate by the MLS. Buyers are responsible for verifying the accuracy of all information and should investigate the data themselves or retain appropriate professionals. Information from sources other than the Listing Agent may have been included in the MLS data. Unless otherwise specified in writing, Broker/Agent has not and will not verify any information obtained from other sources. The Broker/Agent providing the information contained herein may or may not have been the Listing and/or Selling Agent.
