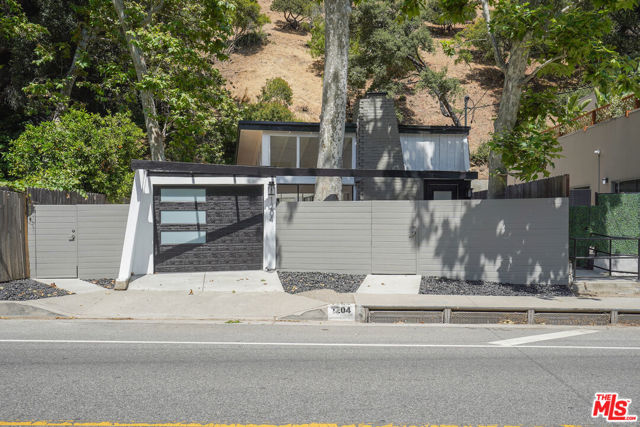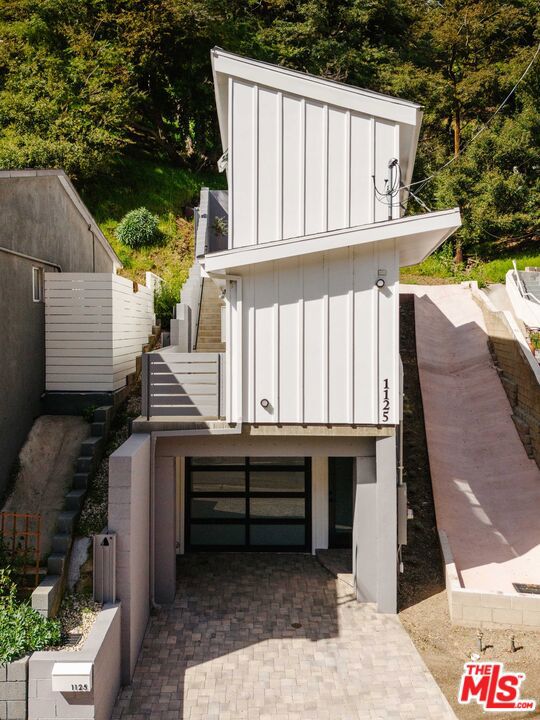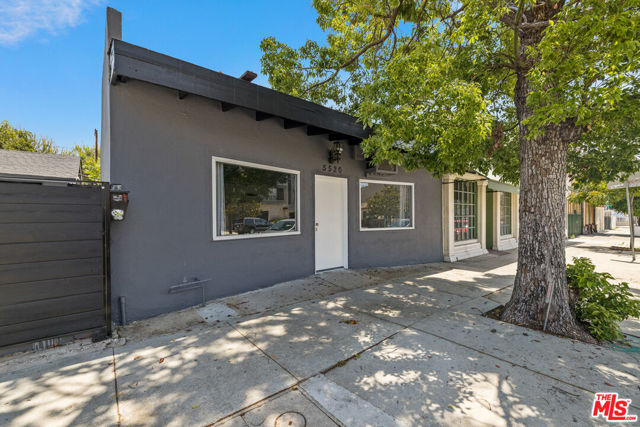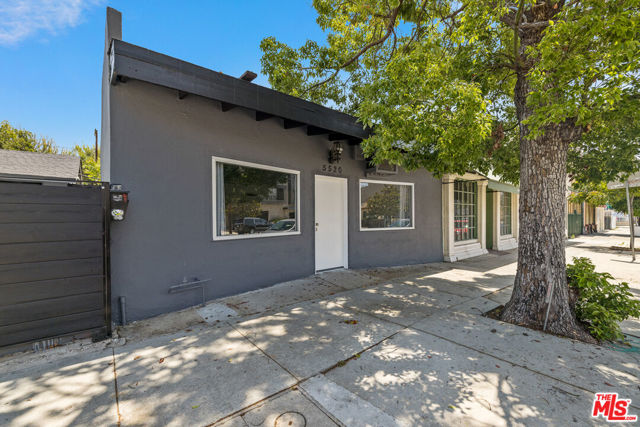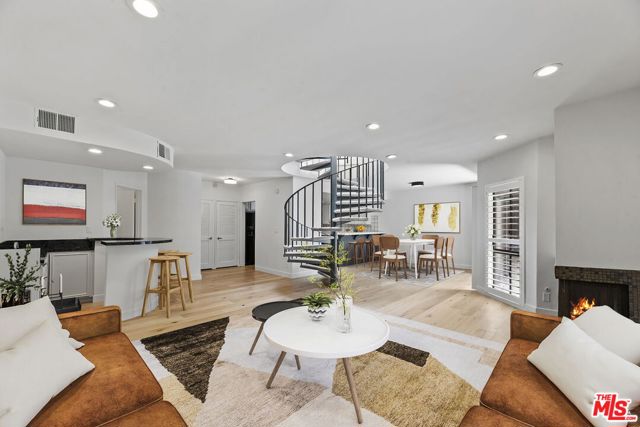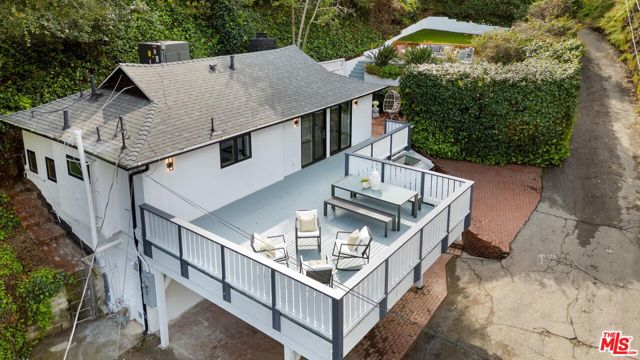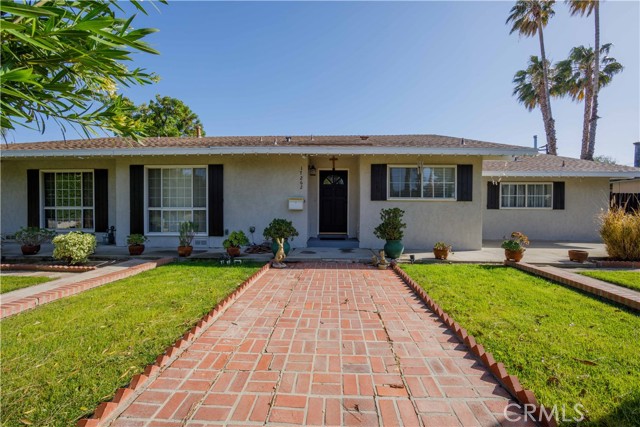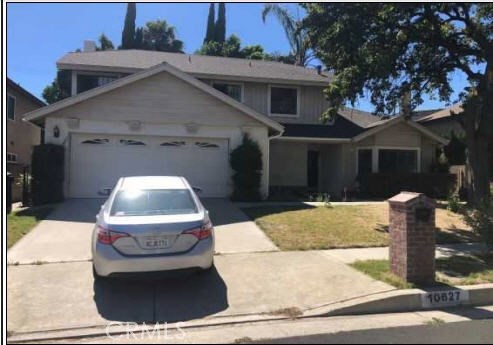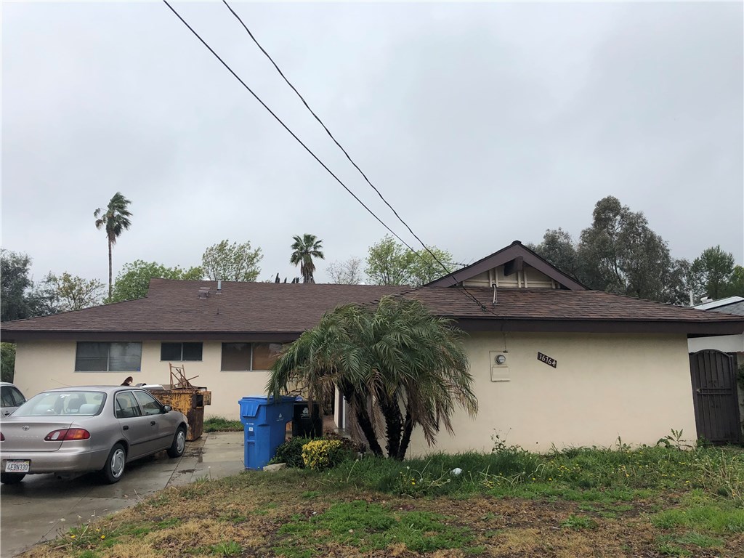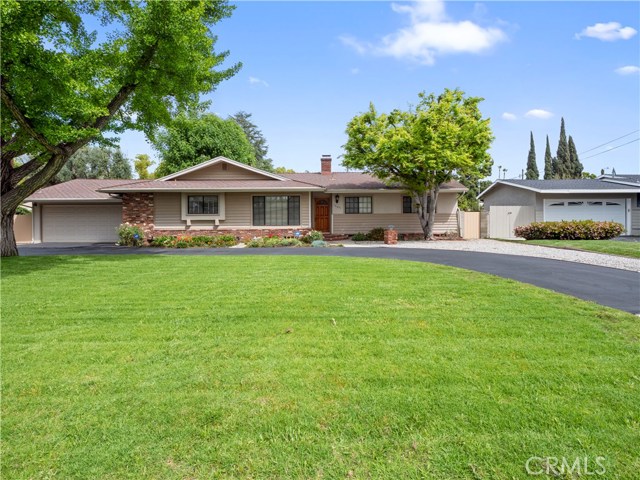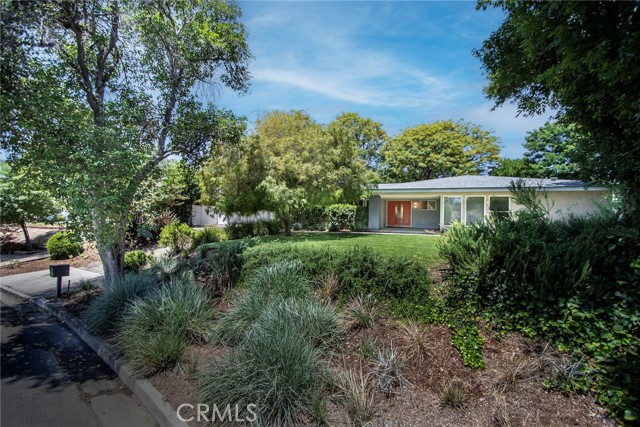
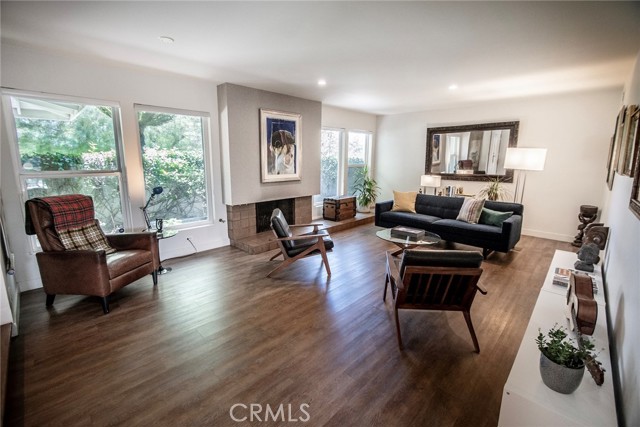
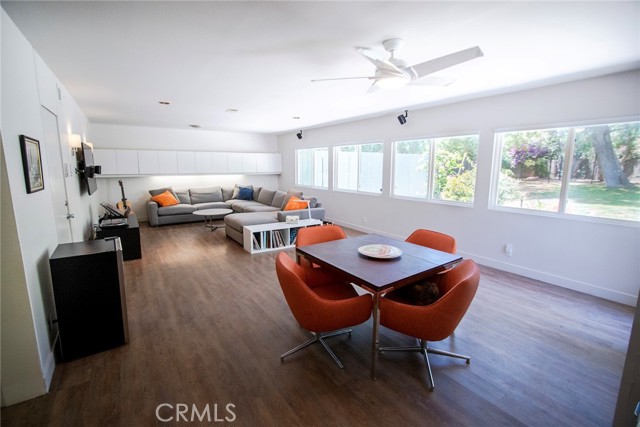
View Photos
17541 Kinzie St Northridge, CA 91325
$1,350,000
- 4 Beds
- 3 Baths
- 2,605 Sq.Ft.
For Sale
Property Overview: 17541 Kinzie St Northridge, CA has 4 bedrooms, 3 bathrooms, 2,605 living square feet and 18,453 square feet lot size. Call an Ardent Real Estate Group agent to verify current availability of this home or with any questions you may have.
Listed by Kathryn Christiansen | BRE #01707661 | Keller Williams VIP Properties
Last checked: 9 minutes ago |
Last updated: July 6th, 2024 |
Source CRMLS |
DOM: 6
Get a $4,050 Cash Reward
New
Buy this home with Ardent Real Estate Group and get $4,050 back.
Call/Text (714) 706-1823
Home details
- Lot Sq. Ft
- 18,453
- HOA Dues
- $0/mo
- Year built
- 1960
- Garage
- 2 Car
- Property Type:
- Single Family Home
- Status
- Active
- MLS#
- SR24134327
- City
- Northridge
- County
- Los Angeles
- Time on Site
- 5 days
Show More
Open Houses for 17541 Kinzie St
No upcoming open houses
Schedule Tour
Loading...
Property Details for 17541 Kinzie St
Local Northridge Agent
Loading...
Sale History for 17541 Kinzie St
Last sold for $625,000 on November 1st, 2011
-
July, 2024
-
Jul 1, 2024
Date
Active
CRMLS: SR24134327
$1,350,000
Price
-
November, 2011
-
Nov 1, 2011
Date
Sold (Public Records)
Public Records
$625,000
Price
-
November, 2011
-
Nov 1, 2011
Date
Sold (Public Records)
Public Records
--
Price
Show More
Tax History for 17541 Kinzie St
Assessed Value (2020):
$727,676
| Year | Land Value | Improved Value | Assessed Value |
|---|---|---|---|
| 2020 | $426,325 | $301,351 | $727,676 |
Home Value Compared to the Market
This property vs the competition
About 17541 Kinzie St
Detailed summary of property
Public Facts for 17541 Kinzie St
Public county record property details
- Beds
- 4
- Baths
- 3
- Year built
- 1960
- Sq. Ft.
- 2,605
- Lot Size
- 18,447
- Stories
- --
- Type
- Single Family Residential
- Pool
- No
- Spa
- No
- County
- Los Angeles
- Lot#
- 40
- APN
- 2755-012-014
The source for these homes facts are from public records.
91325 Real Estate Sale History (Last 30 days)
Last 30 days of sale history and trends
Median List Price
$1,170,000
Median List Price/Sq.Ft.
$532
Median Sold Price
$1,260,000
Median Sold Price/Sq.Ft.
$569
Total Inventory
48
Median Sale to List Price %
96.92%
Avg Days on Market
25
Loan Type
Conventional (47.06%), FHA (0%), VA (5.88%), Cash (35.29%), Other (5.88%)
Tour This Home
Buy with Ardent Real Estate Group and save $4,050.
Contact Jon
Northridge Agent
Call, Text or Message
Northridge Agent
Call, Text or Message
Get a $4,050 Cash Reward
New
Buy this home with Ardent Real Estate Group and get $4,050 back.
Call/Text (714) 706-1823
Homes for Sale Near 17541 Kinzie St
Nearby Homes for Sale
Recently Sold Homes Near 17541 Kinzie St
Related Resources to 17541 Kinzie St
New Listings in 91325
Popular Zip Codes
Popular Cities
- Anaheim Hills Homes for Sale
- Brea Homes for Sale
- Corona Homes for Sale
- Fullerton Homes for Sale
- Huntington Beach Homes for Sale
- Irvine Homes for Sale
- La Habra Homes for Sale
- Long Beach Homes for Sale
- Los Angeles Homes for Sale
- Ontario Homes for Sale
- Placentia Homes for Sale
- Riverside Homes for Sale
- San Bernardino Homes for Sale
- Whittier Homes for Sale
- Yorba Linda Homes for Sale
- More Cities
Other Northridge Resources
- Northridge Homes for Sale
- Northridge Townhomes for Sale
- Northridge Condos for Sale
- Northridge 2 Bedroom Homes for Sale
- Northridge 3 Bedroom Homes for Sale
- Northridge 4 Bedroom Homes for Sale
- Northridge 5 Bedroom Homes for Sale
- Northridge Single Story Homes for Sale
- Northridge Homes for Sale with Pools
- Northridge Homes for Sale with 3 Car Garages
- Northridge New Homes for Sale
- Northridge Homes for Sale with Large Lots
- Northridge Cheapest Homes for Sale
- Northridge Luxury Homes for Sale
- Northridge Newest Listings for Sale
- Northridge Homes Pending Sale
- Northridge Recently Sold Homes
Based on information from California Regional Multiple Listing Service, Inc. as of 2019. This information is for your personal, non-commercial use and may not be used for any purpose other than to identify prospective properties you may be interested in purchasing. Display of MLS data is usually deemed reliable but is NOT guaranteed accurate by the MLS. Buyers are responsible for verifying the accuracy of all information and should investigate the data themselves or retain appropriate professionals. Information from sources other than the Listing Agent may have been included in the MLS data. Unless otherwise specified in writing, Broker/Agent has not and will not verify any information obtained from other sources. The Broker/Agent providing the information contained herein may or may not have been the Listing and/or Selling Agent.


