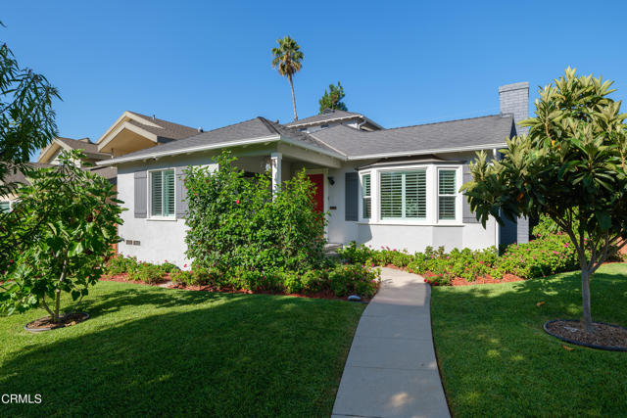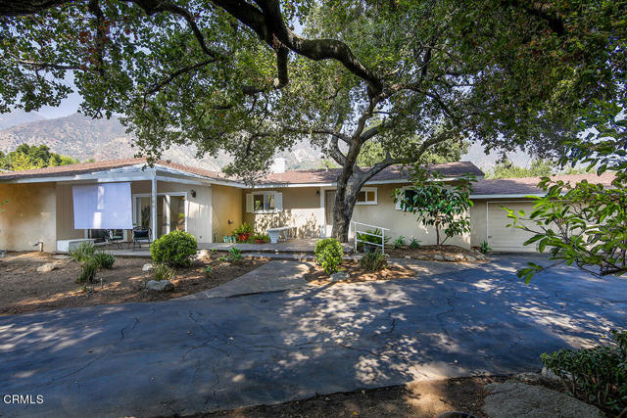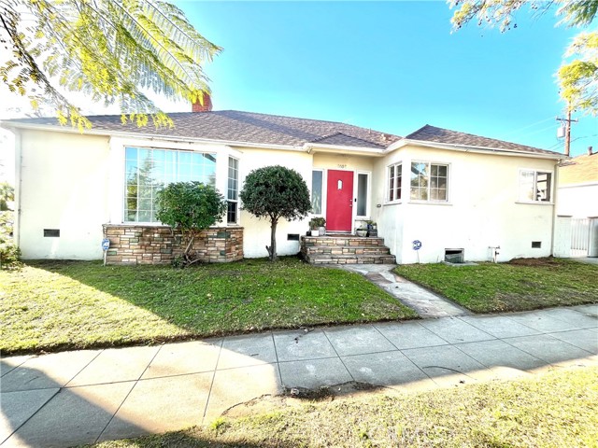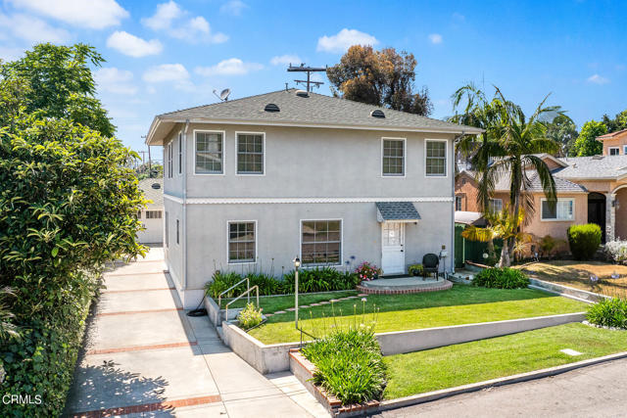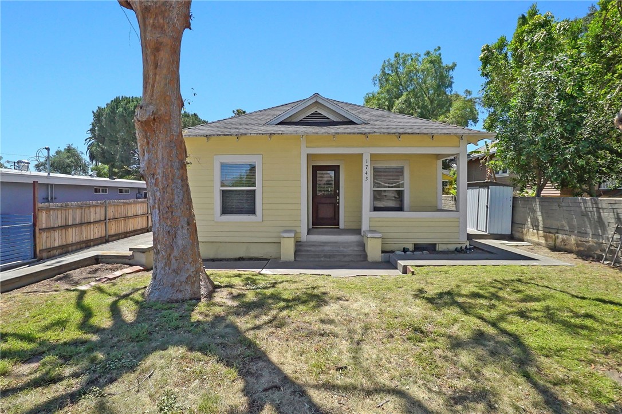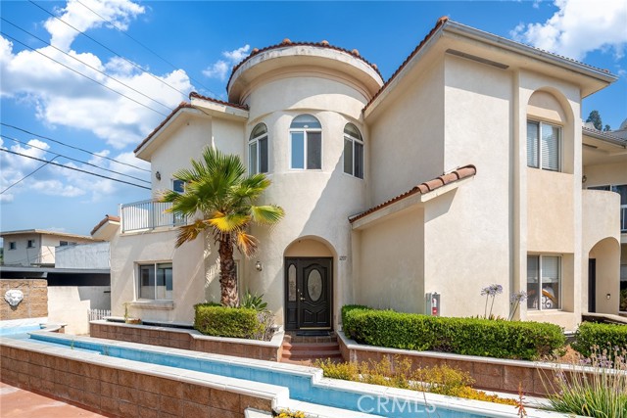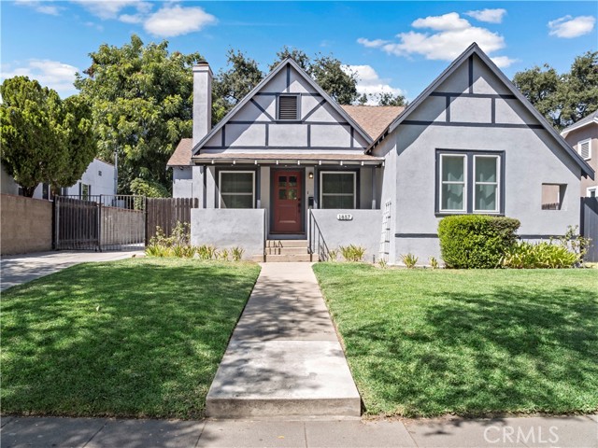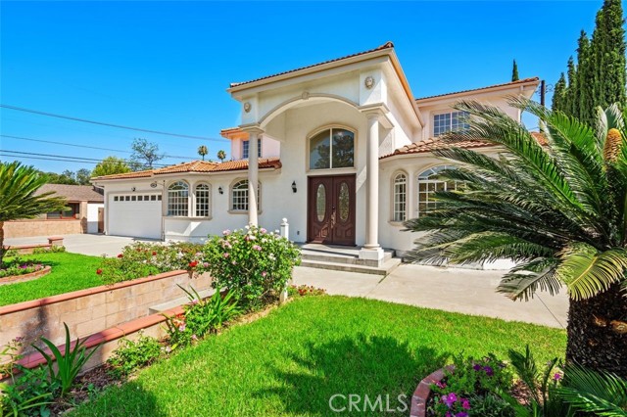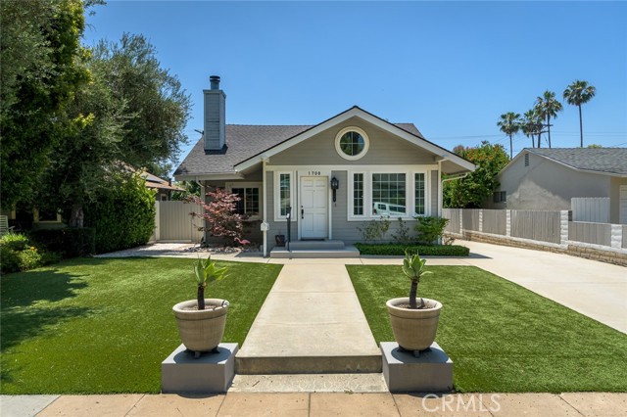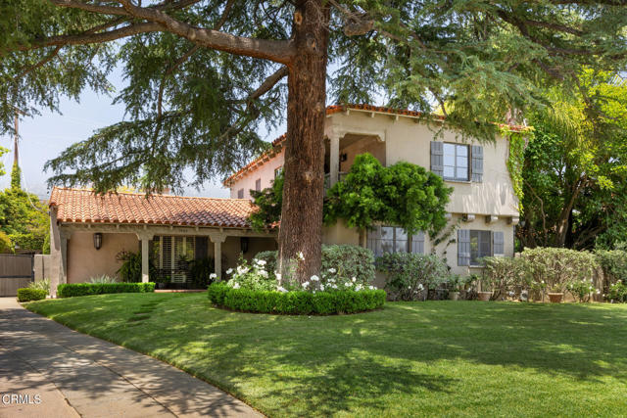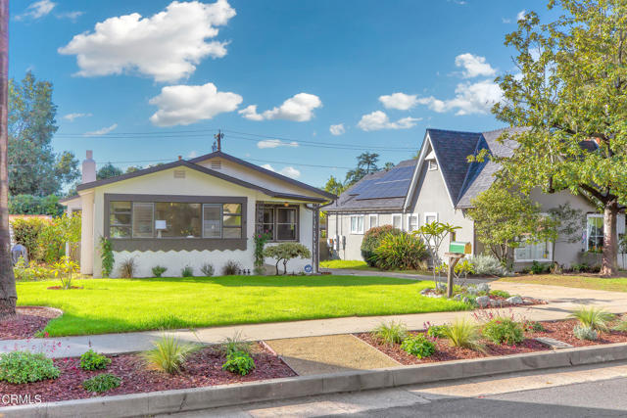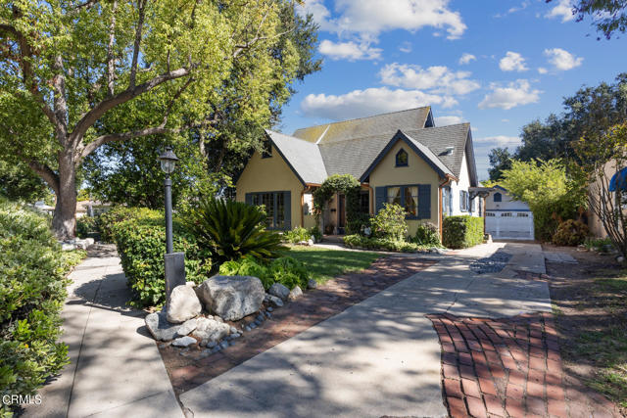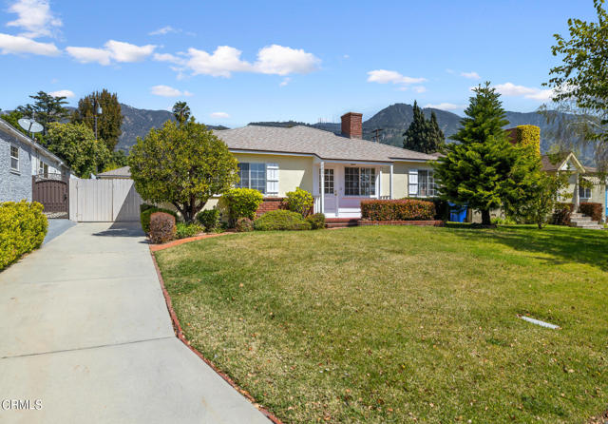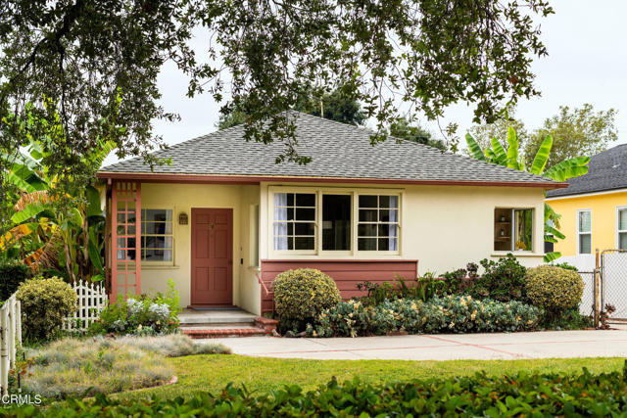1760 Pepper Dr Altadena, CA 91001
$1,278,000
Sold Price as of 10/06/2017
- 4 Beds
- 2 Baths
- 2,289 Sq.Ft.
Off Market
Property Overview: 1760 Pepper Dr Altadena, CA has 4 bedrooms, 2 bathrooms, 2,289 living square feet and 13,232 square feet lot size. Call an Ardent Real Estate Group agent with any questions you may have.
Home Value Compared to the Market
Refinance your Current Mortgage and Save
Save $
You could be saving money by taking advantage of a lower rate and reducing your monthly payment. See what current rates are at and get a free no-obligation quote on today's refinance rates.
Local Altadena Agent
Loading...
Sale History for 1760 Pepper Dr
Last sold for $1,278,000 on October 6th, 2017
-
October, 2017
-
Oct 6, 2017
Date
Sold
CRMLS: P0-817001545
$1,278,000
Price
-
Sep 27, 2017
Date
Pending
CRMLS: P0-817001545
$1,259,000
Price
-
Sep 6, 2017
Date
Active Under Contract
CRMLS: P0-817001545
$1,259,000
Price
-
Aug 28, 2017
Date
Active
CRMLS: P0-817001545
$1,259,000
Price
-
Listing provided courtesy of CRMLS
-
October, 2017
-
Oct 6, 2017
Date
Sold (Public Records)
Public Records
$1,278,000
Price
-
August, 2017
-
Aug 28, 2017
Date
Canceled
CRMLS: P0-817001246
$1,259,000
Price
-
Aug 9, 2017
Date
Hold
CRMLS: P0-817001246
$1,259,000
Price
-
Listing provided courtesy of CRMLS
-
August, 2017
-
Aug 4, 2017
Date
Expired
CRMLS: P0-317001063
$1,239,000
Price
-
Jun 2, 2017
Date
Hold
CRMLS: P0-317001063
$1,239,000
Price
-
Listing provided courtesy of CRMLS
-
October, 1993
-
Oct 5, 1993
Date
Sold (Public Records)
Public Records
--
Price
Show More
Tax History for 1760 Pepper Dr
Assessed Value (2020):
$1,329,630
| Year | Land Value | Improved Value | Assessed Value |
|---|---|---|---|
| 2020 | $1,063,704 | $265,926 | $1,329,630 |
About 1760 Pepper Dr
Detailed summary of property
Public Facts for 1760 Pepper Dr
Public county record property details
- Beds
- 4
- Baths
- 2
- Year built
- 1927
- Sq. Ft.
- 2,289
- Lot Size
- 13,232
- Stories
- --
- Type
- Single Family Residential
- Pool
- No
- Spa
- No
- County
- Los Angeles
- Lot#
- 28
- APN
- 5854-015-012
The source for these homes facts are from public records.
91001 Real Estate Sale History (Last 30 days)
Last 30 days of sale history and trends
Median List Price
$1,368,000
Median List Price/Sq.Ft.
$789
Median Sold Price
$1,425,000
Median Sold Price/Sq.Ft.
$841
Total Inventory
71
Median Sale to List Price %
101.86%
Avg Days on Market
30
Loan Type
Conventional (51.72%), FHA (0%), VA (0%), Cash (10.34%), Other (17.24%)
Thinking of Selling?
Is this your property?
Thinking of Selling?
Call, Text or Message
Thinking of Selling?
Call, Text or Message
Refinance your Current Mortgage and Save
Save $
You could be saving money by taking advantage of a lower rate and reducing your monthly payment. See what current rates are at and get a free no-obligation quote on today's refinance rates.
Homes for Sale Near 1760 Pepper Dr
Nearby Homes for Sale
Recently Sold Homes Near 1760 Pepper Dr
Nearby Homes to 1760 Pepper Dr
Data from public records.
5 Beds |
3 Baths |
3,220 Sq. Ft.
5 Beds |
4 Baths |
2,558 Sq. Ft.
4 Beds |
3 Baths |
2,451 Sq. Ft.
2 Beds |
2 Baths |
1,303 Sq. Ft.
2 Beds |
2 Baths |
1,750 Sq. Ft.
2 Beds |
2 Baths |
2,071 Sq. Ft.
1 Beds |
2 Baths |
936 Sq. Ft.
2 Beds |
2 Baths |
2,040 Sq. Ft.
3 Beds |
3 Baths |
2,116 Sq. Ft.
3 Beds |
3 Baths |
2,648 Sq. Ft.
2 Beds |
3 Baths |
1,455 Sq. Ft.
3 Beds |
4 Baths |
2,281 Sq. Ft.
Related Resources to 1760 Pepper Dr
New Listings in 91001
Popular Zip Codes
Popular Cities
- Anaheim Hills Homes for Sale
- Brea Homes for Sale
- Corona Homes for Sale
- Fullerton Homes for Sale
- Huntington Beach Homes for Sale
- Irvine Homes for Sale
- La Habra Homes for Sale
- Long Beach Homes for Sale
- Los Angeles Homes for Sale
- Ontario Homes for Sale
- Placentia Homes for Sale
- Riverside Homes for Sale
- San Bernardino Homes for Sale
- Whittier Homes for Sale
- Yorba Linda Homes for Sale
- More Cities
Other Altadena Resources
- Altadena Homes for Sale
- Altadena 2 Bedroom Homes for Sale
- Altadena 3 Bedroom Homes for Sale
- Altadena 4 Bedroom Homes for Sale
- Altadena 5 Bedroom Homes for Sale
- Altadena Single Story Homes for Sale
- Altadena Homes for Sale with Pools
- Altadena Homes for Sale with 3 Car Garages
- Altadena New Homes for Sale
- Altadena Homes for Sale with Large Lots
- Altadena Cheapest Homes for Sale
- Altadena Luxury Homes for Sale
- Altadena Newest Listings for Sale
- Altadena Homes Pending Sale
- Altadena Recently Sold Homes
