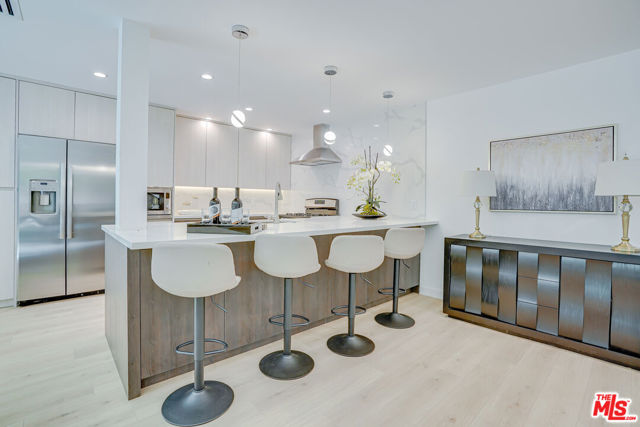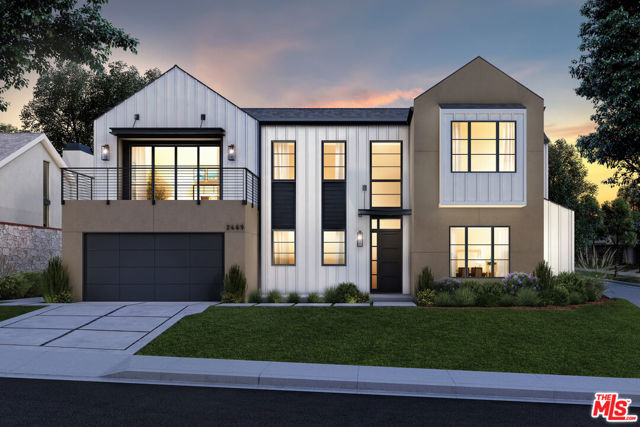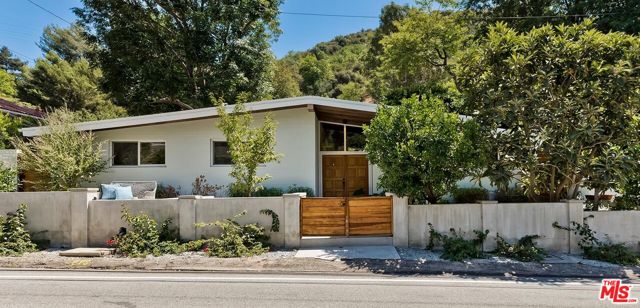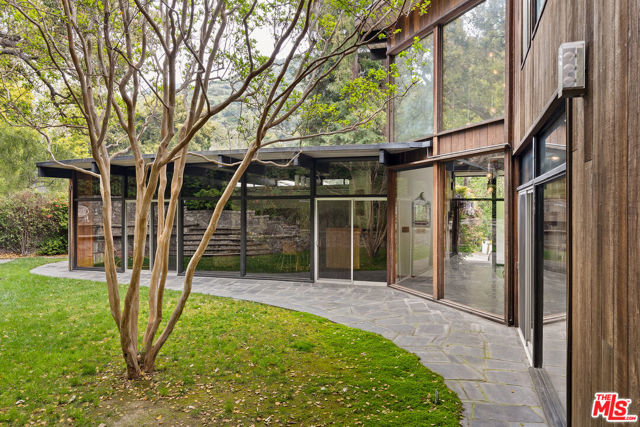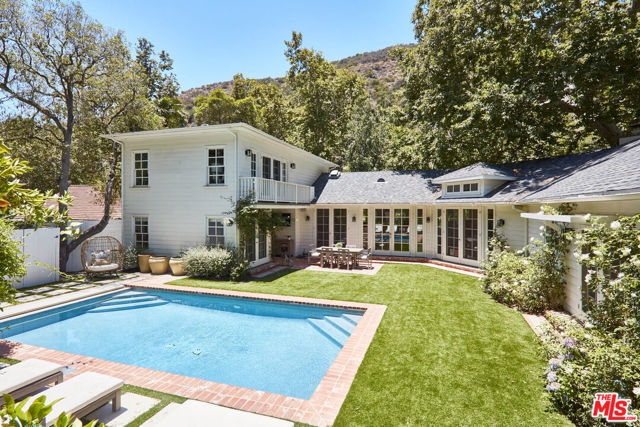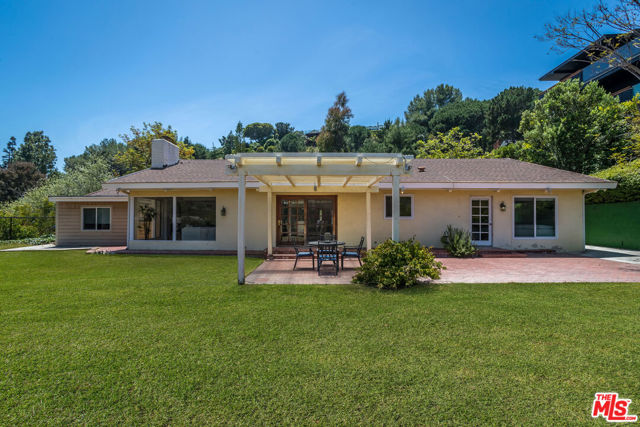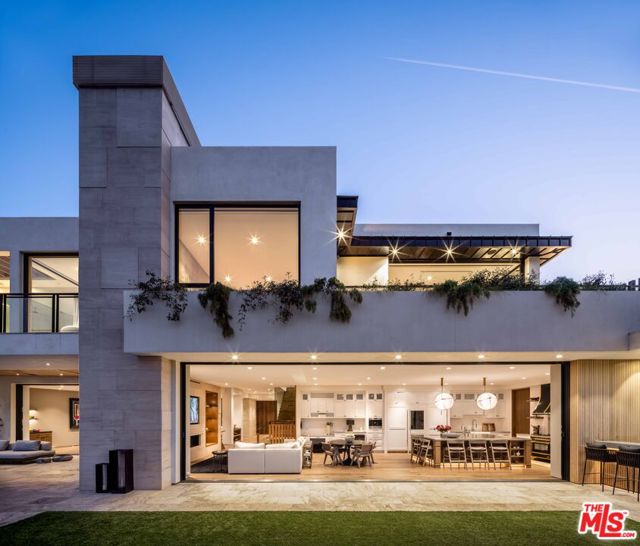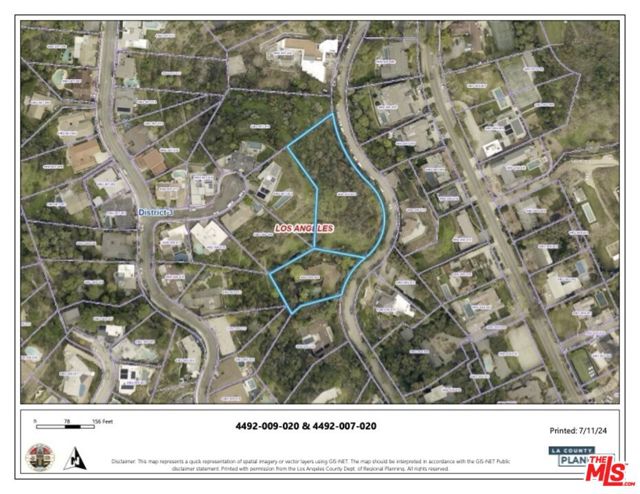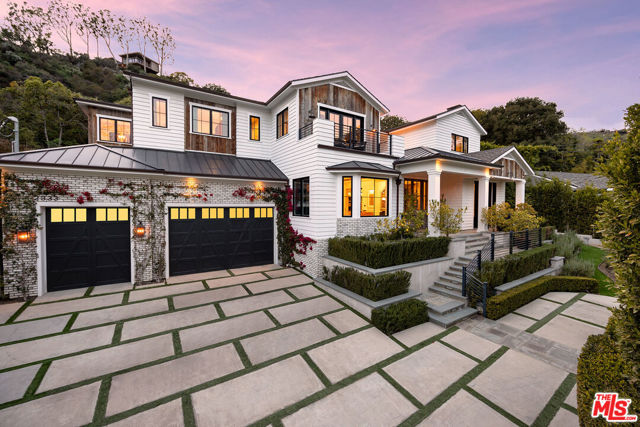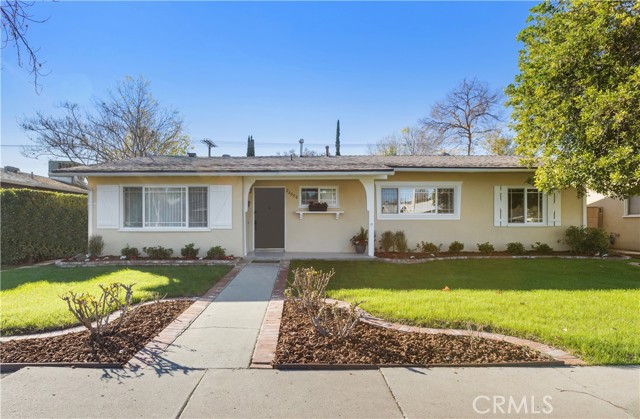1761 Sandcroft St Lake Sherwood, CA 91361
$1,300,000
Sold Price as of 07/16/2020
- 4 Beds
- 3 Baths
- 3,005 Sq.Ft.
Off Market
Property Overview: 1761 Sandcroft St Lake Sherwood, CA has 4 bedrooms, 3 bathrooms, 3,005 living square feet and 6,326 square feet lot size. Call an Ardent Real Estate Group agent with any questions you may have.
Home Value Compared to the Market
Refinance your Current Mortgage and Save
Save $
You could be saving money by taking advantage of a lower rate and reducing your monthly payment. See what current rates are at and get a free no-obligation quote on today's refinance rates.
Local Lake Sherwood Agent
Loading...
Sale History for 1761 Sandcroft St
Last sold for $1,300,000 on July 16th, 2020
-
July, 2020
-
Jul 16, 2020
Date
Sold
CRMLS: SR20047526
$1,300,000
Price
-
Jul 9, 2020
Date
Pending
CRMLS: SR20047526
$1,349,900
Price
-
Jun 13, 2020
Date
Active Under Contract
CRMLS: SR20047526
$1,349,900
Price
-
May 7, 2020
Date
Active
CRMLS: SR20047526
$1,349,900
Price
-
Mar 22, 2020
Date
Active Under Contract
CRMLS: SR20047526
$1,349,900
Price
-
Mar 9, 2020
Date
Active
CRMLS: SR20047526
$1,349,900
Price
-
Listing provided courtesy of CRMLS
-
July, 2020
-
Jul 16, 2020
Date
Sold (Public Records)
Public Records
$1,300,000
Price
-
February, 2020
-
Feb 26, 2020
Date
Canceled
CRMLS: 220001727
$1,390,000
Price
-
Feb 14, 2020
Date
Active
CRMLS: 220001727
$1,390,000
Price
-
Listing provided courtesy of CRMLS
-
February, 2020
-
Feb 14, 2020
Date
Canceled
CRMLS: 219012250
$1,410,000
Price
-
Oct 26, 2019
Date
Price Change
CRMLS: 219012250
$1,410,000
Price
-
Oct 3, 2019
Date
Active
CRMLS: 219012250
$1,450,000
Price
-
Listing provided courtesy of CRMLS
-
December, 1997
-
Dec 26, 1997
Date
Sold (Public Records)
Public Records
--
Price
Show More
Tax History for 1761 Sandcroft St
Assessed Value (2020):
$852,644
| Year | Land Value | Improved Value | Assessed Value |
|---|---|---|---|
| 2020 | $339,392 | $513,252 | $852,644 |
About 1761 Sandcroft St
Detailed summary of property
Public Facts for 1761 Sandcroft St
Public county record property details
- Beds
- 4
- Baths
- 3
- Year built
- 1997
- Sq. Ft.
- 3,005
- Lot Size
- 6,326
- Stories
- 2
- Type
- Single Family Residential
- Pool
- No
- Spa
- No
- County
- Ventura
- Lot#
- 28
- APN
- 664-0-120-335
The source for these homes facts are from public records.
91361 Real Estate Sale History (Last 30 days)
Last 30 days of sale history and trends
Median List Price
$1,775,000
Median List Price/Sq.Ft.
$711
Median Sold Price
$1,675,000
Median Sold Price/Sq.Ft.
$705
Total Inventory
83
Median Sale to List Price %
93.06%
Avg Days on Market
42
Loan Type
Conventional (34.78%), FHA (0%), VA (0%), Cash (47.83%), Other (13.04%)
Thinking of Selling?
Is this your property?
Thinking of Selling?
Call, Text or Message
Thinking of Selling?
Call, Text or Message
Refinance your Current Mortgage and Save
Save $
You could be saving money by taking advantage of a lower rate and reducing your monthly payment. See what current rates are at and get a free no-obligation quote on today's refinance rates.
Homes for Sale Near 1761 Sandcroft St
Nearby Homes for Sale
Recently Sold Homes Near 1761 Sandcroft St
Nearby Homes to 1761 Sandcroft St
Data from public records.
4 Beds |
3 Baths |
3,005 Sq. Ft.
3 Beds |
2 Baths |
2,222 Sq. Ft.
3 Beds |
3 Baths |
2,782 Sq. Ft.
3 Beds |
2 Baths |
2,222 Sq. Ft.
3 Beds |
3 Baths |
2,782 Sq. Ft.
4 Beds |
3 Baths |
3,005 Sq. Ft.
5 Beds |
4 Baths |
3,561 Sq. Ft.
5 Beds |
4 Baths |
3,561 Sq. Ft.
5 Beds |
4 Baths |
3,561 Sq. Ft.
5 Beds |
4 Baths |
3,561 Sq. Ft.
4 Beds |
3 Baths |
3,005 Sq. Ft.
3 Beds |
3 Baths |
2,782 Sq. Ft.
Related Resources to 1761 Sandcroft St
New Listings in 91361
Popular Zip Codes
Popular Cities
- Anaheim Hills Homes for Sale
- Brea Homes for Sale
- Corona Homes for Sale
- Fullerton Homes for Sale
- Huntington Beach Homes for Sale
- Irvine Homes for Sale
- La Habra Homes for Sale
- Long Beach Homes for Sale
- Los Angeles Homes for Sale
- Ontario Homes for Sale
- Placentia Homes for Sale
- Riverside Homes for Sale
- San Bernardino Homes for Sale
- Whittier Homes for Sale
- Yorba Linda Homes for Sale
- More Cities
Other Lake Sherwood Resources
- Lake Sherwood Homes for Sale
- Lake Sherwood 3 Bedroom Homes for Sale
- Lake Sherwood 4 Bedroom Homes for Sale
- Lake Sherwood 5 Bedroom Homes for Sale
- Lake Sherwood Homes for Sale with 3 Car Garages
- Lake Sherwood Homes for Sale with Large Lots
- Lake Sherwood Cheapest Homes for Sale
- Lake Sherwood Luxury Homes for Sale
- Lake Sherwood Newest Listings for Sale
- Lake Sherwood Homes Pending Sale
- Lake Sherwood Recently Sold Homes
