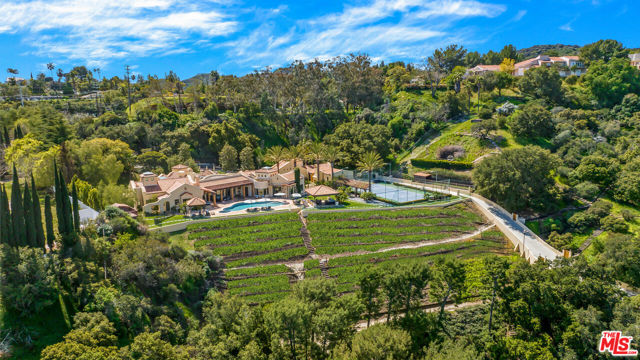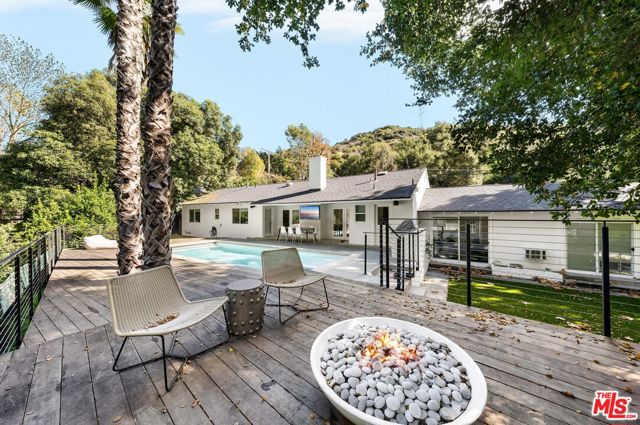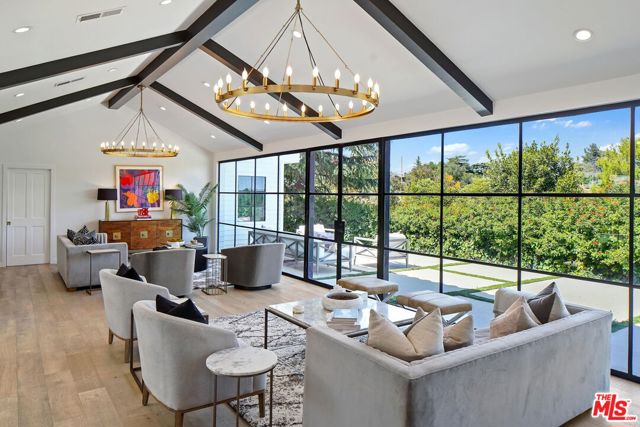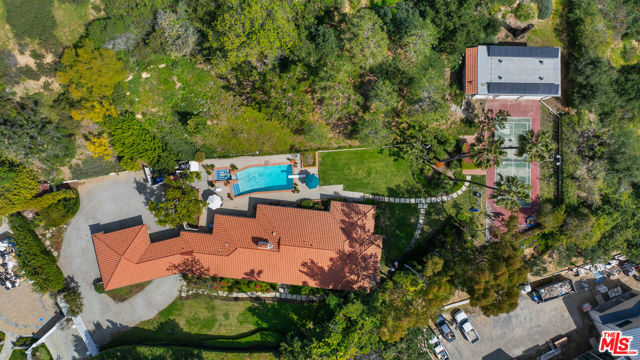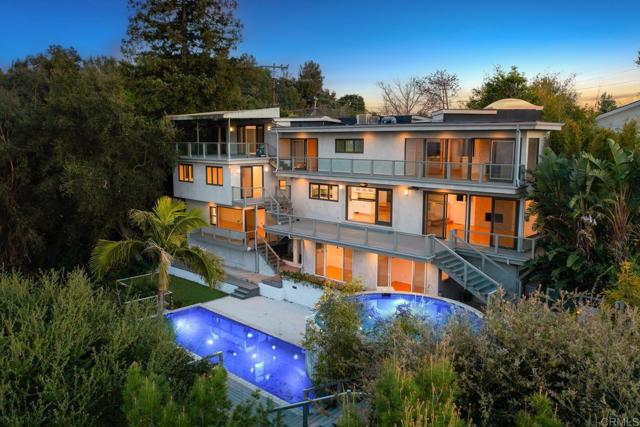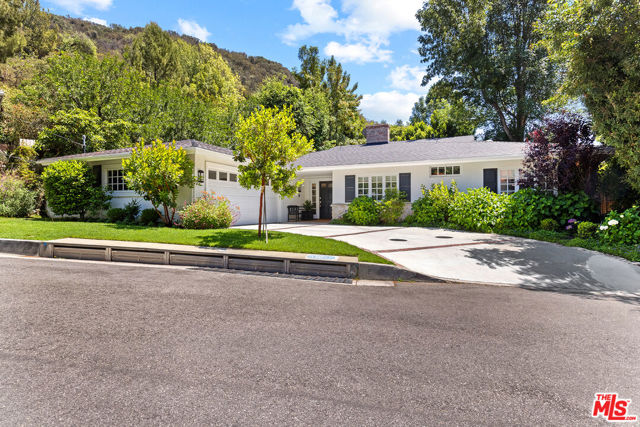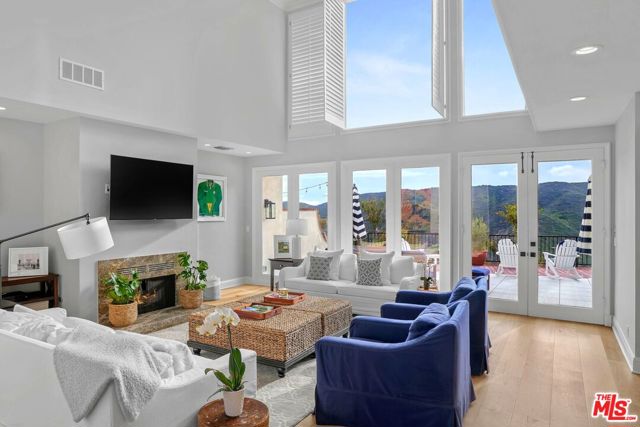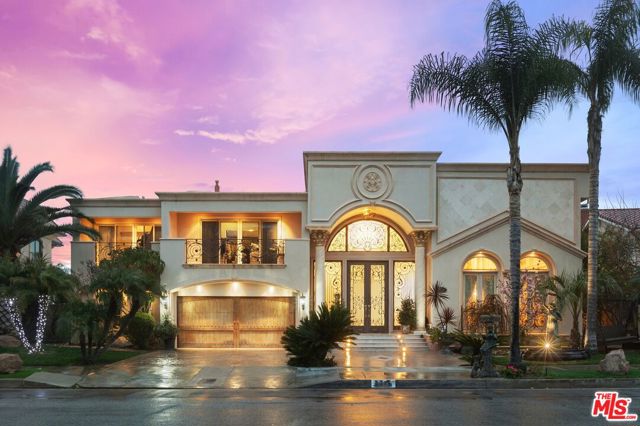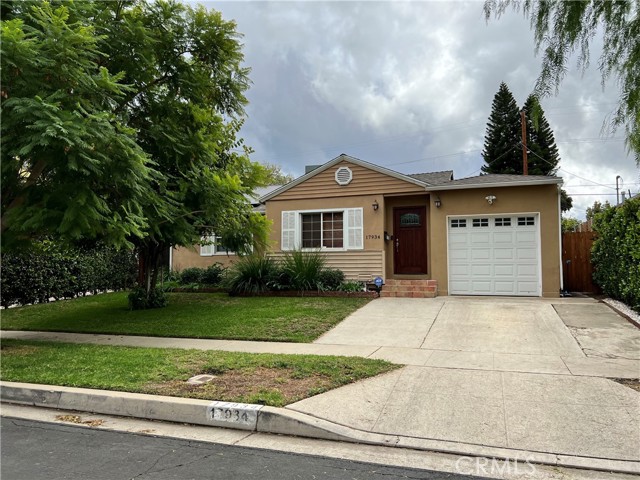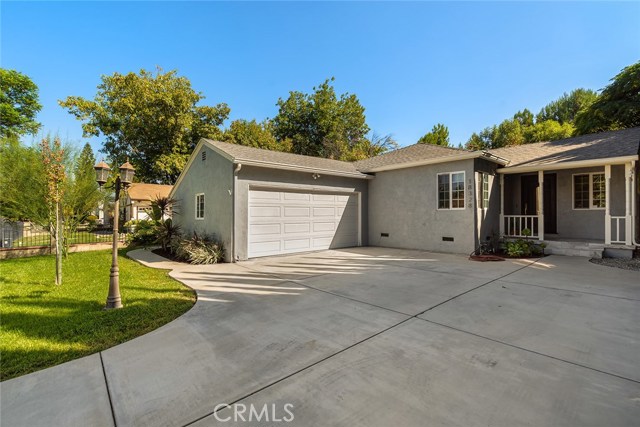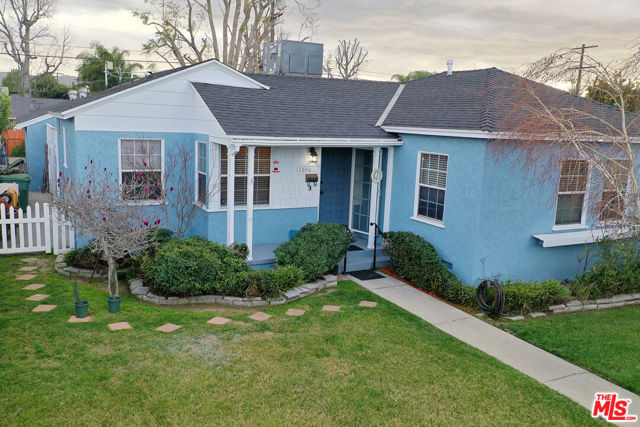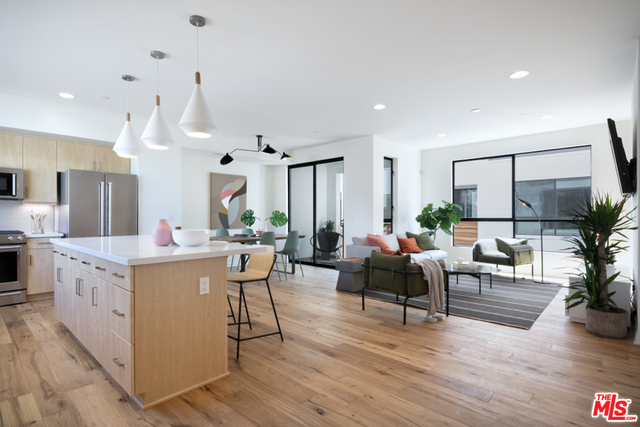17611 Weddington St Encino, CA 91316
$3,840,000
Sold Price as of 03/09/2018
- 5 Beds
- 6 Baths
- 5,363 Sq.Ft.
Off Market
Property Overview: 17611 Weddington St Encino, CA has 5 bedrooms, 6 bathrooms, 5,363 living square feet and 16,472 square feet lot size. Call an Ardent Real Estate Group agent with any questions you may have.
Home Value Compared to the Market
Refinance your Current Mortgage and Save
Save $
You could be saving money by taking advantage of a lower rate and reducing your monthly payment. See what current rates are at and get a free no-obligation quote on today's refinance rates.
Local Encino Agent
Loading...
Sale History for 17611 Weddington St
Last sold for $3,840,000 on March 9th, 2018
-
January, 2024
-
Jan 31, 2024
Date
Expired
CRMLS: SR23109218
$4,699,000
Price
-
Jun 21, 2023
Date
Active
CRMLS: SR23109218
$4,865,000
Price
-
Listing provided courtesy of CRMLS
-
March, 2018
-
Mar 9, 2018
Date
Sold
CRMLS: SR17270002
$3,840,000
Price
-
Feb 5, 2018
Date
Active Under Contract
CRMLS: SR17270002
$3,895,000
Price
-
Jan 3, 2018
Date
Active
CRMLS: SR17270002
$3,895,000
Price
-
Jan 3, 2018
Date
Hold
CRMLS: SR17270002
$3,895,000
Price
-
Dec 7, 2017
Date
Active
CRMLS: SR17270002
$3,895,000
Price
-
Listing provided courtesy of CRMLS
-
March, 2018
-
Mar 9, 2018
Date
Sold (Public Records)
Public Records
$3,840,000
Price
-
January, 2017
-
Jan 12, 2017
Date
Sold (Public Records)
Public Records
--
Price
Show More
Tax History for 17611 Weddington St
Assessed Value (2020):
$3,995,136
| Year | Land Value | Improved Value | Assessed Value |
|---|---|---|---|
| 2020 | $1,997,568 | $1,997,568 | $3,995,136 |
About 17611 Weddington St
Detailed summary of property
Public Facts for 17611 Weddington St
Public county record property details
- Beds
- 5
- Baths
- 6
- Year built
- 2017
- Sq. Ft.
- 5,363
- Lot Size
- 16,472
- Stories
- --
- Type
- Single Family Residential
- Pool
- Yes
- Spa
- No
- County
- Los Angeles
- Lot#
- 4
- APN
- 2257-005-032
The source for these homes facts are from public records.
91316 Real Estate Sale History (Last 30 days)
Last 30 days of sale history and trends
Median List Price
$1,099,000
Median List Price/Sq.Ft.
$591
Median Sold Price
$1,210,000
Median Sold Price/Sq.Ft.
$628
Total Inventory
123
Median Sale to List Price %
100.92%
Avg Days on Market
31
Loan Type
Conventional (41.38%), FHA (0%), VA (0%), Cash (27.59%), Other (20.69%)
Thinking of Selling?
Is this your property?
Thinking of Selling?
Call, Text or Message
Thinking of Selling?
Call, Text or Message
Refinance your Current Mortgage and Save
Save $
You could be saving money by taking advantage of a lower rate and reducing your monthly payment. See what current rates are at and get a free no-obligation quote on today's refinance rates.
Homes for Sale Near 17611 Weddington St
Nearby Homes for Sale
Recently Sold Homes Near 17611 Weddington St
Nearby Homes to 17611 Weddington St
Data from public records.
5 Beds |
6 Baths |
4,301 Sq. Ft.
4 Beds |
4 Baths |
3,042 Sq. Ft.
3 Beds |
3 Baths |
3,389 Sq. Ft.
6 Beds |
6 Baths |
6,097 Sq. Ft.
4 Beds |
3 Baths |
3,288 Sq. Ft.
3 Beds |
3 Baths |
2,098 Sq. Ft.
3 Beds |
3 Baths |
2,384 Sq. Ft.
4 Beds |
3 Baths |
2,425 Sq. Ft.
5 Beds |
7 Baths |
7,882 Sq. Ft.
5 Beds |
5 Baths |
4,016 Sq. Ft.
4 Beds |
5 Baths |
4,149 Sq. Ft.
5 Beds |
5 Baths |
4,039 Sq. Ft.
Related Resources to 17611 Weddington St
New Listings in 91316
Popular Zip Codes
Popular Cities
- Anaheim Hills Homes for Sale
- Brea Homes for Sale
- Corona Homes for Sale
- Fullerton Homes for Sale
- Huntington Beach Homes for Sale
- Irvine Homes for Sale
- La Habra Homes for Sale
- Long Beach Homes for Sale
- Los Angeles Homes for Sale
- Ontario Homes for Sale
- Placentia Homes for Sale
- Riverside Homes for Sale
- San Bernardino Homes for Sale
- Whittier Homes for Sale
- Yorba Linda Homes for Sale
- More Cities
Other Encino Resources
- Encino Homes for Sale
- Encino Townhomes for Sale
- Encino Condos for Sale
- Encino 1 Bedroom Homes for Sale
- Encino 2 Bedroom Homes for Sale
- Encino 3 Bedroom Homes for Sale
- Encino 4 Bedroom Homes for Sale
- Encino 5 Bedroom Homes for Sale
- Encino Single Story Homes for Sale
- Encino Homes for Sale with Pools
- Encino Homes for Sale with 3 Car Garages
- Encino New Homes for Sale
- Encino Homes for Sale with Large Lots
- Encino Cheapest Homes for Sale
- Encino Luxury Homes for Sale
- Encino Newest Listings for Sale
- Encino Homes Pending Sale
- Encino Recently Sold Homes


