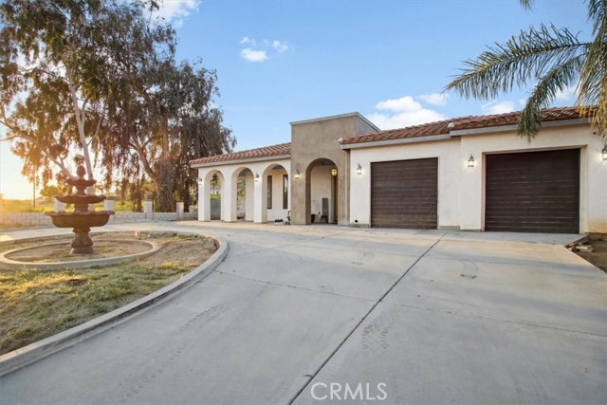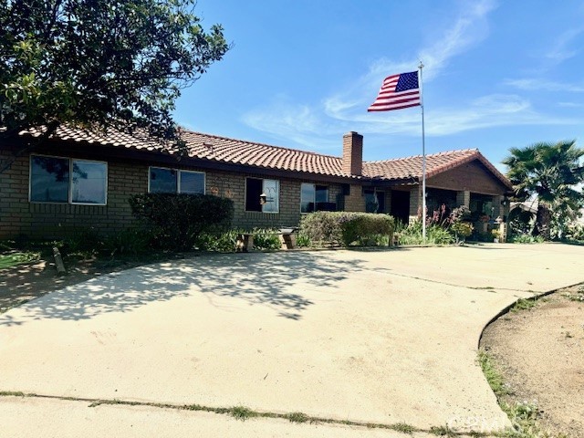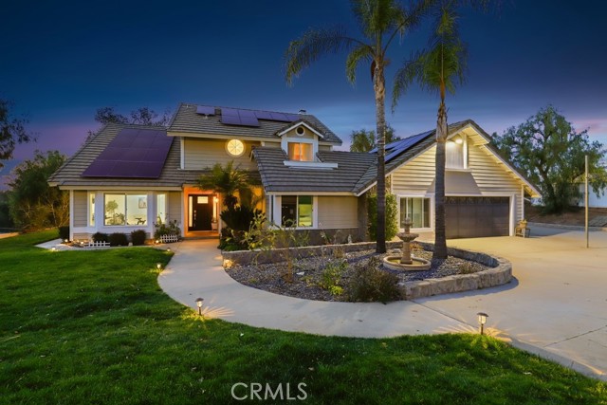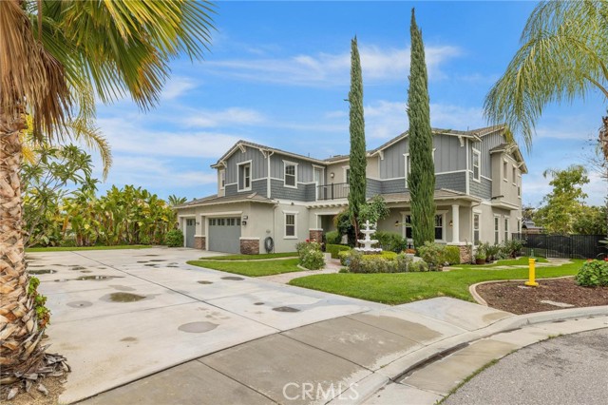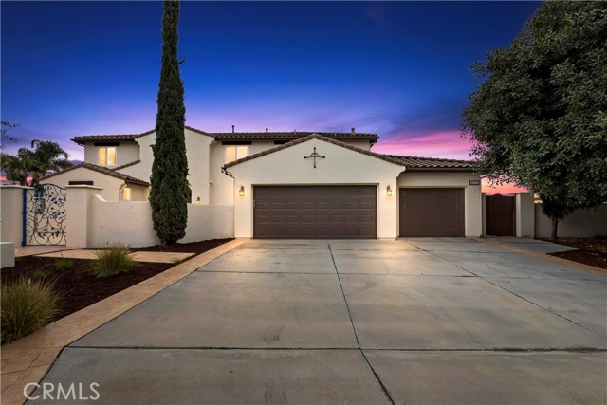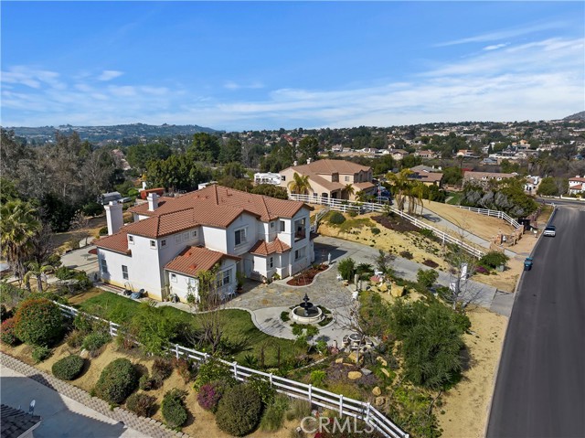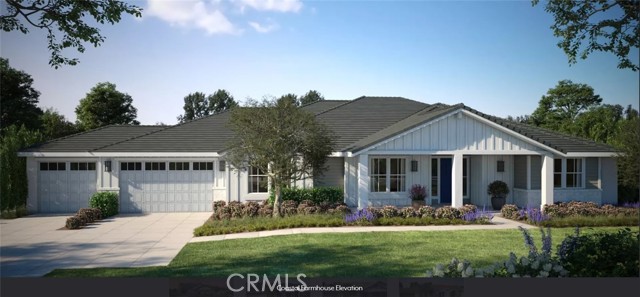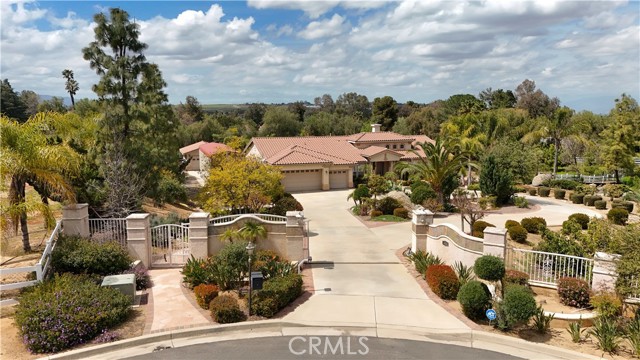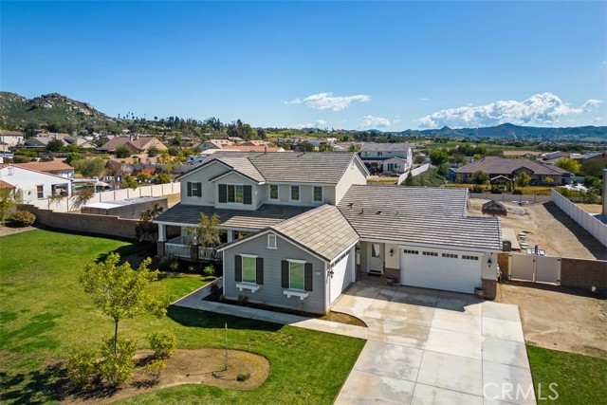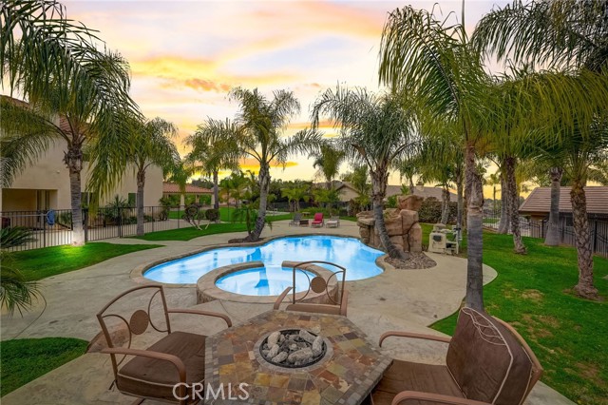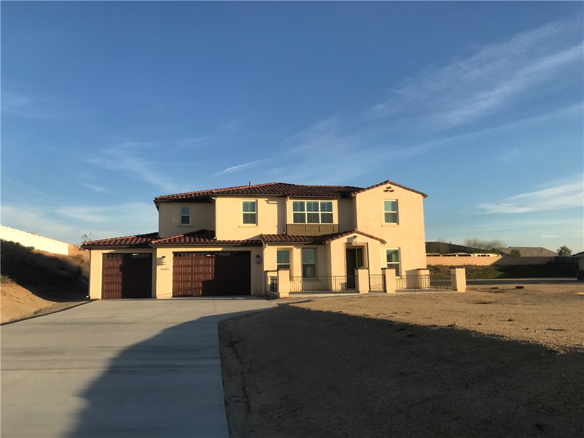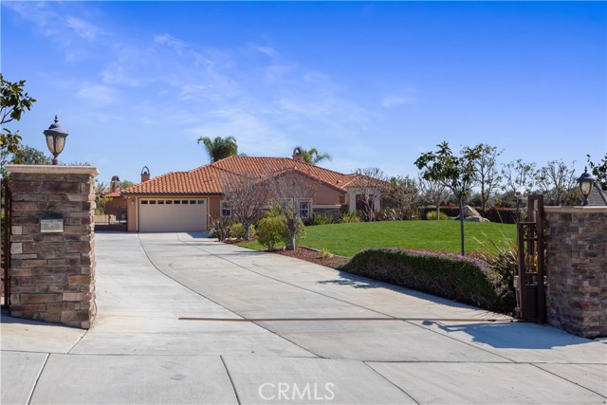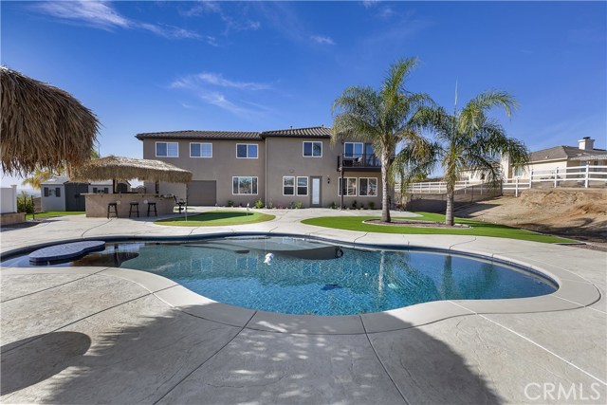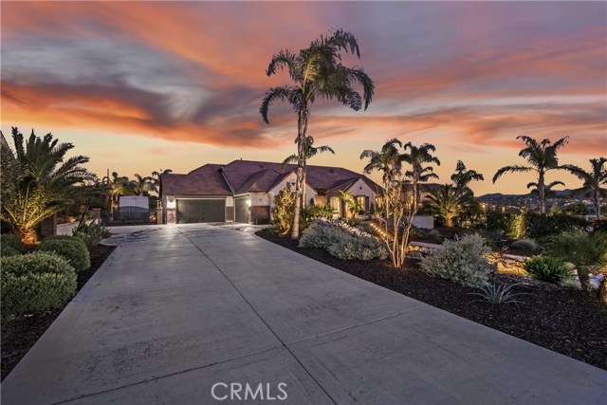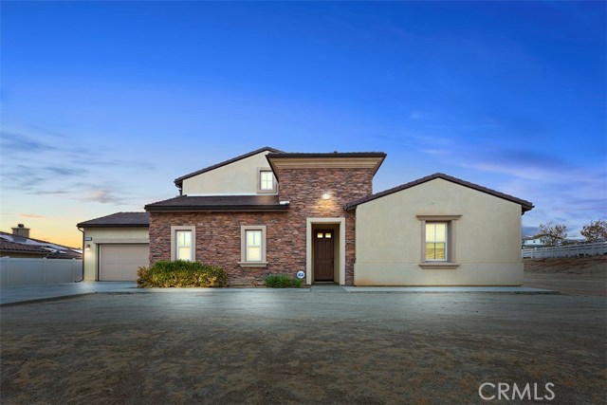17624 Fairbreeze Court Riverside, CA 92504
$805,000
Sold Price as of 07/18/2018
- 4 Beds
- 3 Baths
- 3,760 Sq.Ft.
Off Market
Property Overview: 17624 Fairbreeze Court Riverside, CA has 4 bedrooms, 3 bathrooms, 3,760 living square feet and 41,817 square feet lot size. Call an Ardent Real Estate Group agent with any questions you may have.
Home Value Compared to the Market
Refinance your Current Mortgage and Save
Save $
You could be saving money by taking advantage of a lower rate and reducing your monthly payment. See what current rates are at and get a free no-obligation quote on today's refinance rates.
Local Riverside Agent
Loading...
Sale History for 17624 Fairbreeze Court
Last sold for $805,000 on July 18th, 2018
-
February, 2022
-
Feb 10, 2022
Date
Active
CRMLS: IV22023904
$1,585,000
Price
-
Listing provided courtesy of CRMLS
-
July, 2018
-
Jul 20, 2018
Date
Sold
CRMLS: IV18062870
$805,000
Price
-
Jun 27, 2018
Date
Pending
CRMLS: IV18062870
$850,000
Price
-
May 15, 2018
Date
Price Change
CRMLS: IV18062870
$850,000
Price
-
Apr 16, 2018
Date
Price Change
CRMLS: IV18062870
$880,000
Price
-
Apr 11, 2018
Date
Price Change
CRMLS: IV18062870
$875,000
Price
-
Mar 20, 2018
Date
Active
CRMLS: IV18062870
$925,000
Price
-
Listing provided courtesy of CRMLS
-
July, 2018
-
Jul 18, 2018
Date
Sold (Public Records)
Public Records
$805,000
Price
-
January, 2012
-
Jan 27, 2012
Date
Sold (Public Records)
Public Records
$490,000
Price
Show More
Tax History for 17624 Fairbreeze Court
Assessed Value (2021):
$821,100
| Year | Land Value | Improved Value | Assessed Value |
|---|---|---|---|
| 2021 | $183,600 | $637,500 | $821,100 |
About 17624 Fairbreeze Court
Detailed summary of property
Public Facts for 17624 Fairbreeze Court
Public county record property details
- Beds
- 4
- Baths
- 3
- Year built
- 2007
- Sq. Ft.
- 3,760
- Lot Size
- 41,817
- Stories
- 1
- Type
- Single Family Residential
- Pool
- Yes
- Spa
- No
- County
- Riverside
- Lot#
- 17
- APN
- 273-622-026
The source for these homes facts are from public records.
92504 Real Estate Sale History (Last 30 days)
Last 30 days of sale history and trends
Median List Price
$698,800
Median List Price/Sq.Ft.
$387
Median Sold Price
$640,000
Median Sold Price/Sq.Ft.
$423
Total Inventory
101
Median Sale to List Price %
103.24%
Avg Days on Market
28
Loan Type
Conventional (41.94%), FHA (38.71%), VA (6.45%), Cash (3.23%), Other (9.68%)
Thinking of Selling?
Is this your property?
Thinking of Selling?
Call, Text or Message
Thinking of Selling?
Call, Text or Message
Refinance your Current Mortgage and Save
Save $
You could be saving money by taking advantage of a lower rate and reducing your monthly payment. See what current rates are at and get a free no-obligation quote on today's refinance rates.
Homes for Sale Near 17624 Fairbreeze Court
Nearby Homes for Sale
Recently Sold Homes Near 17624 Fairbreeze Court
Nearby Homes to 17624 Fairbreeze Court
Data from public records.
3 Beds |
2 Baths |
4,099 Sq. Ft.
4 Beds |
3 Baths |
3,890 Sq. Ft.
3 Beds |
2 Baths |
4,000 Sq. Ft.
5 Beds |
4 Baths |
4,420 Sq. Ft.
4 Beds |
3 Baths |
4,598 Sq. Ft.
3 Beds |
3 Baths |
3,917 Sq. Ft.
4 Beds |
3 Baths |
4,598 Sq. Ft.
3 Beds |
3 Baths |
3,917 Sq. Ft.
3 Beds |
2 Baths |
4,000 Sq. Ft.
6 Beds |
4 Baths |
4,658 Sq. Ft.
4 Beds |
3 Baths |
3,760 Sq. Ft.
4 Beds |
3 Baths |
4,598 Sq. Ft.
Related Resources to 17624 Fairbreeze Court
New Listings in 92504
Popular Zip Codes
Popular Cities
- Anaheim Hills Homes for Sale
- Brea Homes for Sale
- Corona Homes for Sale
- Fullerton Homes for Sale
- Huntington Beach Homes for Sale
- Irvine Homes for Sale
- La Habra Homes for Sale
- Long Beach Homes for Sale
- Los Angeles Homes for Sale
- Ontario Homes for Sale
- Placentia Homes for Sale
- San Bernardino Homes for Sale
- Whittier Homes for Sale
- Yorba Linda Homes for Sale
- More Cities
Other Riverside Resources
- Riverside Homes for Sale
- Riverside Townhomes for Sale
- Riverside Condos for Sale
- Riverside 1 Bedroom Homes for Sale
- Riverside 2 Bedroom Homes for Sale
- Riverside 3 Bedroom Homes for Sale
- Riverside 4 Bedroom Homes for Sale
- Riverside 5 Bedroom Homes for Sale
- Riverside Single Story Homes for Sale
- Riverside Homes for Sale with Pools
- Riverside Homes for Sale with 3 Car Garages
- Riverside New Homes for Sale
- Riverside Homes for Sale with Large Lots
- Riverside Cheapest Homes for Sale
- Riverside Luxury Homes for Sale
- Riverside Newest Listings for Sale
- Riverside Homes Pending Sale
- Riverside Recently Sold Homes
