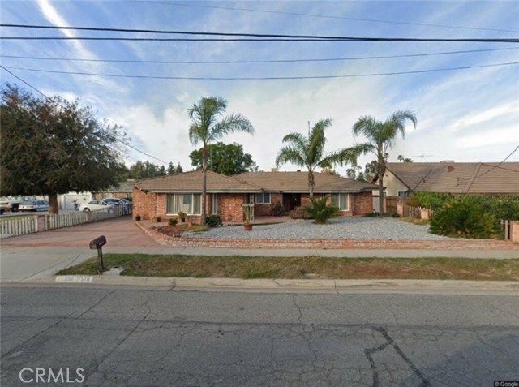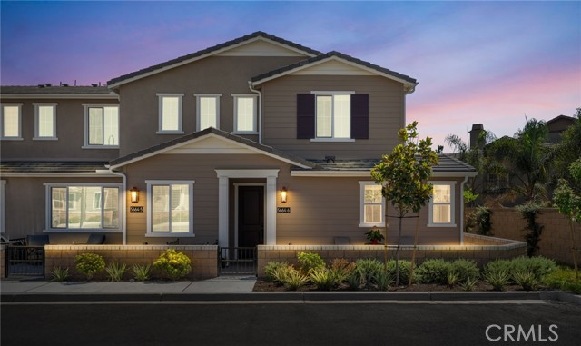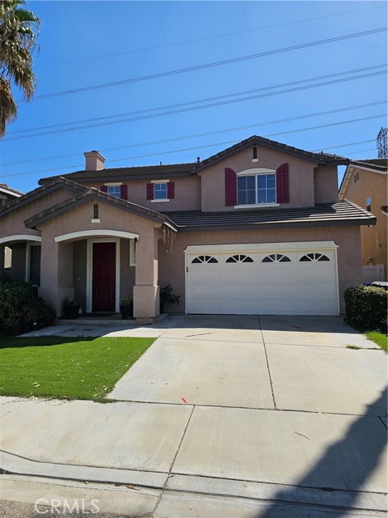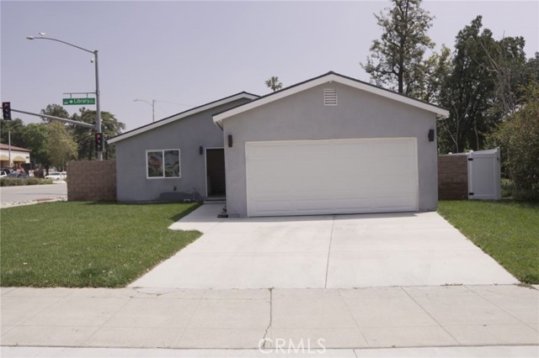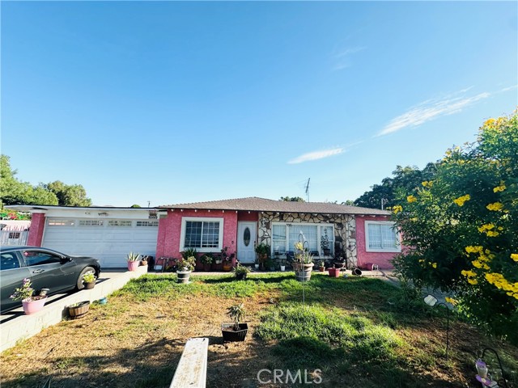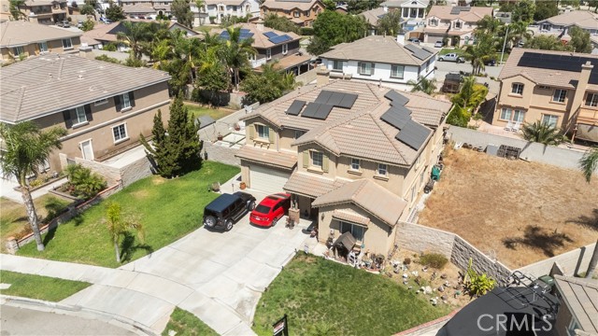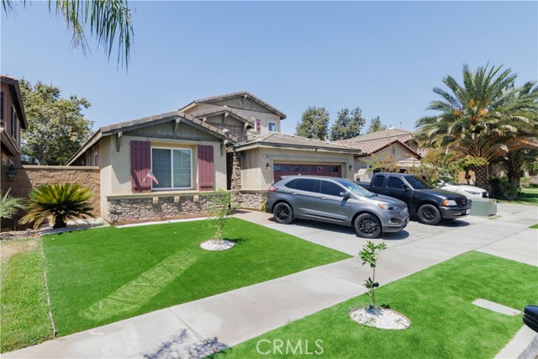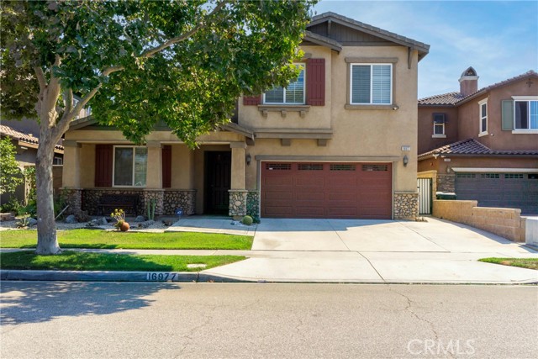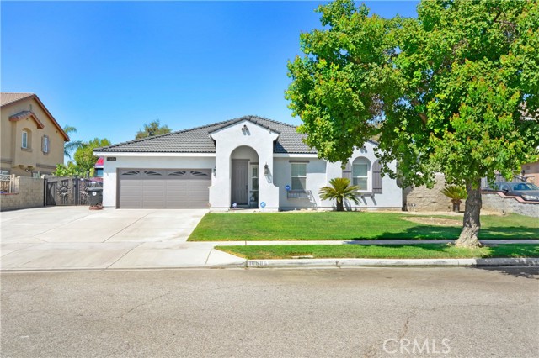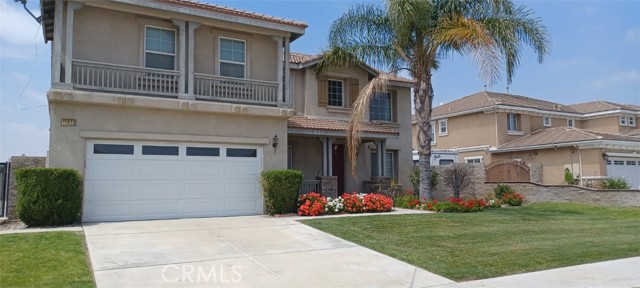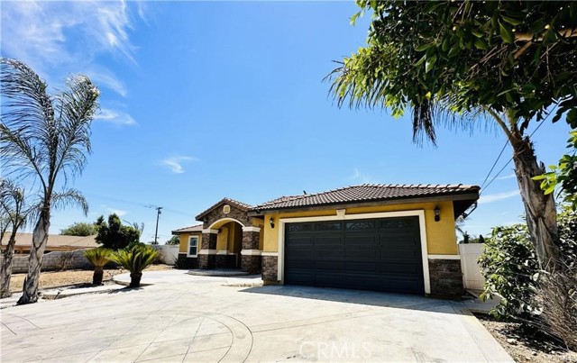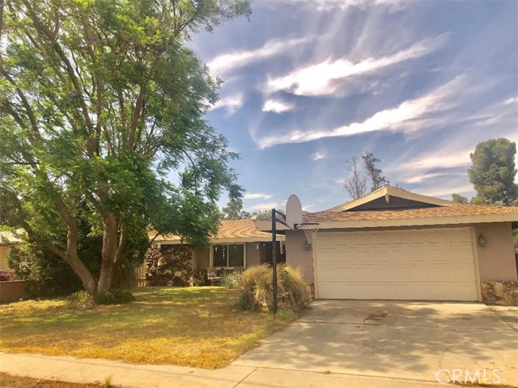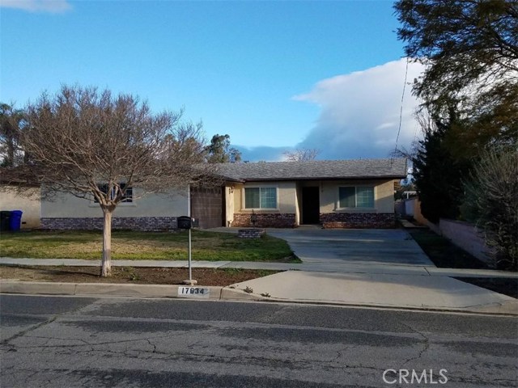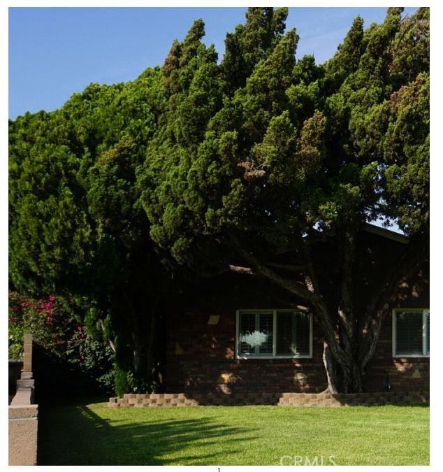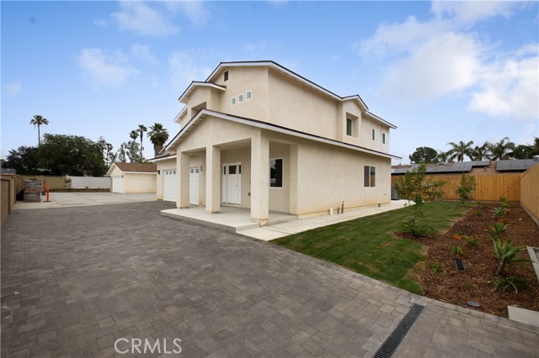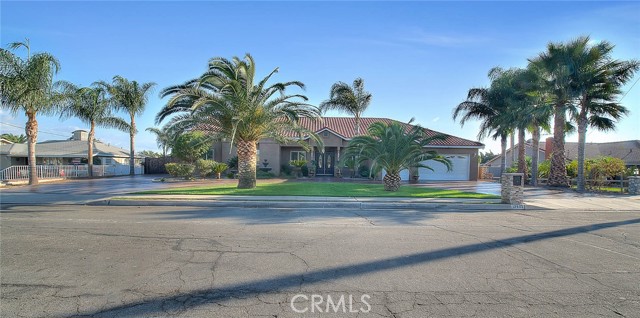
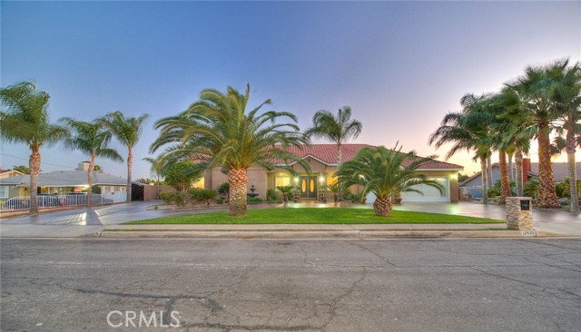
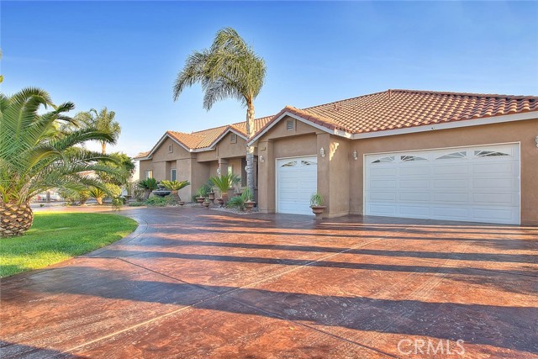
View Photos
17625 Hawthorne Ave Fontana, CA 92335
$832,500
Sold Price as of 06/09/2022
- 5 Beds
- 2.5 Baths
- 2,683 Sq.Ft.
Sold
Property Overview: 17625 Hawthorne Ave Fontana, CA has 5 bedrooms, 2.5 bathrooms, 2,683 living square feet and 16,091 square feet lot size. Call an Ardent Real Estate Group agent with any questions you may have.
Listed by CARLOS SANDOVAL | BRE #01281494 | SIERRA REALTY FONTANA INC
Last checked: 1 minute ago |
Last updated: January 11th, 2024 |
Source CRMLS |
DOM: 29
Home details
- Lot Sq. Ft
- 16,091
- HOA Dues
- $0/mo
- Year built
- 2009
- Garage
- 3 Car
- Property Type:
- Single Family Home
- Status
- Sold
- MLS#
- IV21250767
- City
- Fontana
- County
- San Bernardino
- Time on Site
- 1036 days
Show More
Virtual Tour
Use the following link to view this property's virtual tour:
Property Details for 17625 Hawthorne Ave
Local Fontana Agent
Loading...
Sale History for 17625 Hawthorne Ave
Last sold for $832,500 on June 9th, 2022
-
October, 2022
-
Oct 27, 2022
Date
Expired
CRMLS: DW22164515
$859,900
Price
-
Jul 26, 2022
Date
Active
CRMLS: DW22164515
$859,900
Price
-
Listing provided courtesy of CRMLS
-
March, 2022
-
Mar 17, 2022
Date
Active
CRMLS: IV21250767
$725,000
Price
-
Nov 17, 2021
Date
Active
CRMLS: IV21250767
$725,000
Price
-
February, 2013
-
Feb 28, 2013
Date
Sold (Public Records)
Public Records
$305,000
Price
-
November, 2012
-
Nov 7, 2012
Date
Sold (Public Records)
Public Records
$199,400
Price
Show More
Tax History for 17625 Hawthorne Ave
Assessed Value (2020):
$343,425
| Year | Land Value | Improved Value | Assessed Value |
|---|---|---|---|
| 2020 | $56,299 | $287,126 | $343,425 |
Home Value Compared to the Market
This property vs the competition
About 17625 Hawthorne Ave
Detailed summary of property
Public Facts for 17625 Hawthorne Ave
Public county record property details
- Beds
- 4
- Baths
- 2
- Year built
- 2009
- Sq. Ft.
- 2,683
- Lot Size
- 16,091
- Stories
- 1
- Type
- Single Family Residential
- Pool
- No
- Spa
- No
- County
- San Bernardino
- Lot#
- 579
- APN
- 0194-173-58-0000
The source for these homes facts are from public records.
92335 Real Estate Sale History (Last 30 days)
Last 30 days of sale history and trends
Median List Price
$580,000
Median List Price/Sq.Ft.
$406
Median Sold Price
$593,000
Median Sold Price/Sq.Ft.
$416
Total Inventory
93
Median Sale to List Price %
100.85%
Avg Days on Market
40
Loan Type
Conventional (30%), FHA (50%), VA (5%), Cash (0%), Other (10%)
Thinking of Selling?
Is this your property?
Thinking of Selling?
Call, Text or Message
Thinking of Selling?
Call, Text or Message
Homes for Sale Near 17625 Hawthorne Ave
Nearby Homes for Sale
Recently Sold Homes Near 17625 Hawthorne Ave
Related Resources to 17625 Hawthorne Ave
New Listings in 92335
Popular Zip Codes
Popular Cities
- Anaheim Hills Homes for Sale
- Brea Homes for Sale
- Corona Homes for Sale
- Fullerton Homes for Sale
- Huntington Beach Homes for Sale
- Irvine Homes for Sale
- La Habra Homes for Sale
- Long Beach Homes for Sale
- Los Angeles Homes for Sale
- Ontario Homes for Sale
- Placentia Homes for Sale
- Riverside Homes for Sale
- San Bernardino Homes for Sale
- Whittier Homes for Sale
- Yorba Linda Homes for Sale
- More Cities
Other Fontana Resources
- Fontana Homes for Sale
- Fontana Townhomes for Sale
- Fontana Condos for Sale
- Fontana 1 Bedroom Homes for Sale
- Fontana 2 Bedroom Homes for Sale
- Fontana 3 Bedroom Homes for Sale
- Fontana 4 Bedroom Homes for Sale
- Fontana 5 Bedroom Homes for Sale
- Fontana Single Story Homes for Sale
- Fontana Homes for Sale with Pools
- Fontana Homes for Sale with 3 Car Garages
- Fontana New Homes for Sale
- Fontana Homes for Sale with Large Lots
- Fontana Cheapest Homes for Sale
- Fontana Luxury Homes for Sale
- Fontana Newest Listings for Sale
- Fontana Homes Pending Sale
- Fontana Recently Sold Homes
Based on information from California Regional Multiple Listing Service, Inc. as of 2019. This information is for your personal, non-commercial use and may not be used for any purpose other than to identify prospective properties you may be interested in purchasing. Display of MLS data is usually deemed reliable but is NOT guaranteed accurate by the MLS. Buyers are responsible for verifying the accuracy of all information and should investigate the data themselves or retain appropriate professionals. Information from sources other than the Listing Agent may have been included in the MLS data. Unless otherwise specified in writing, Broker/Agent has not and will not verify any information obtained from other sources. The Broker/Agent providing the information contained herein may or may not have been the Listing and/or Selling Agent.
