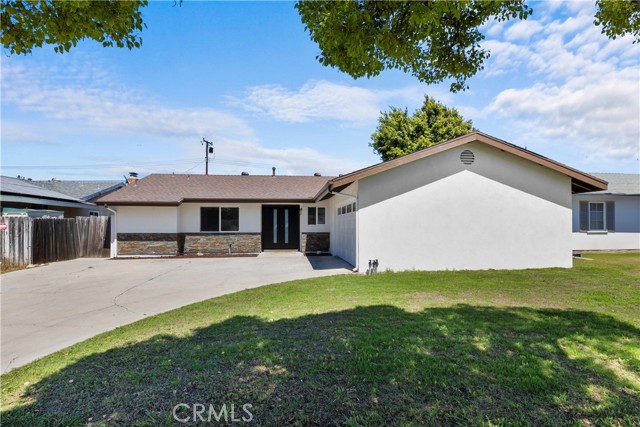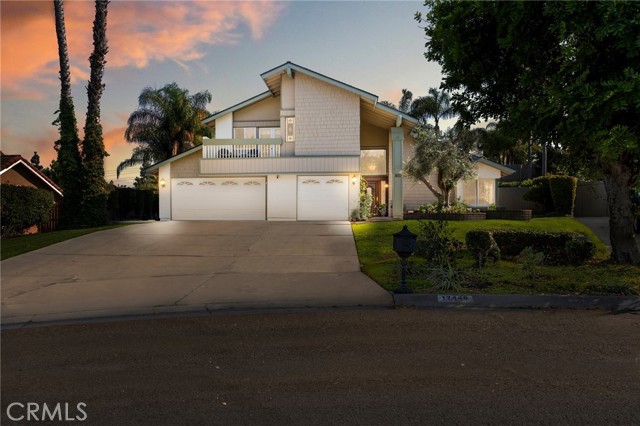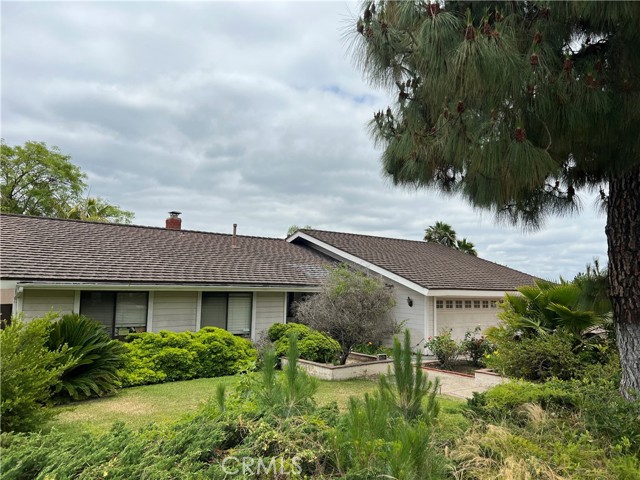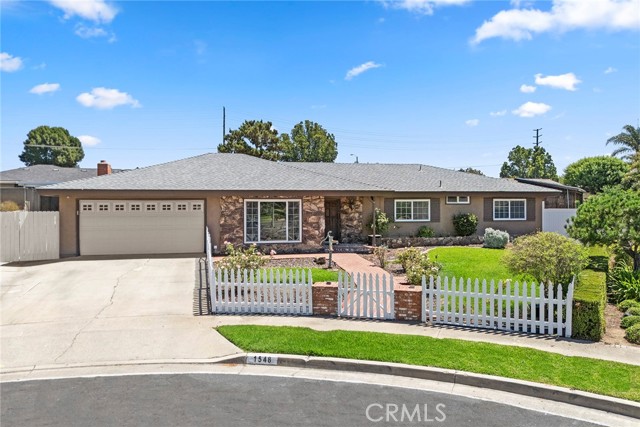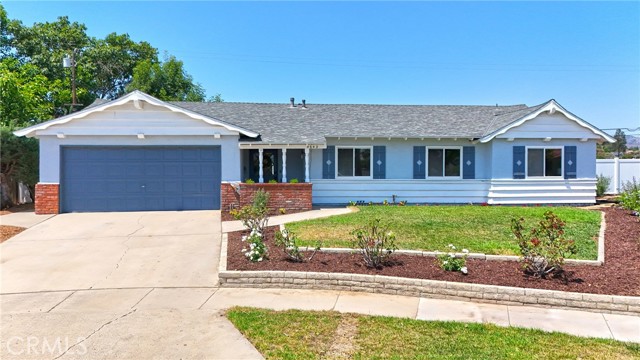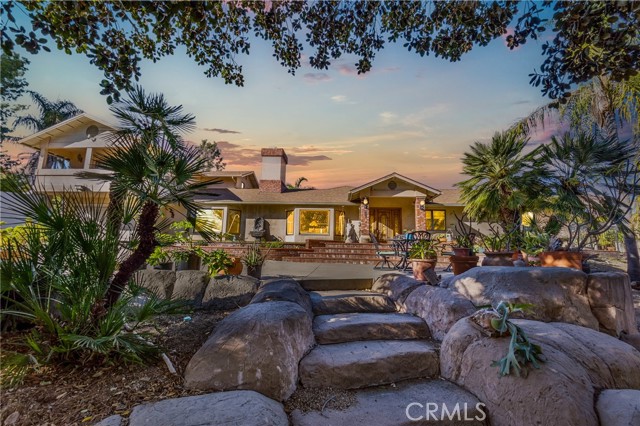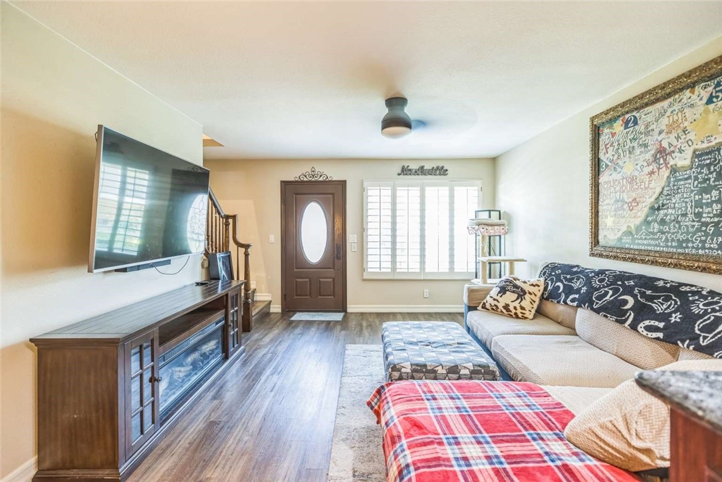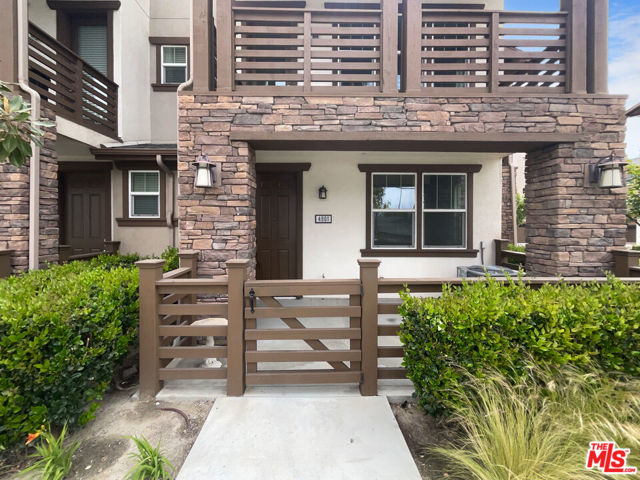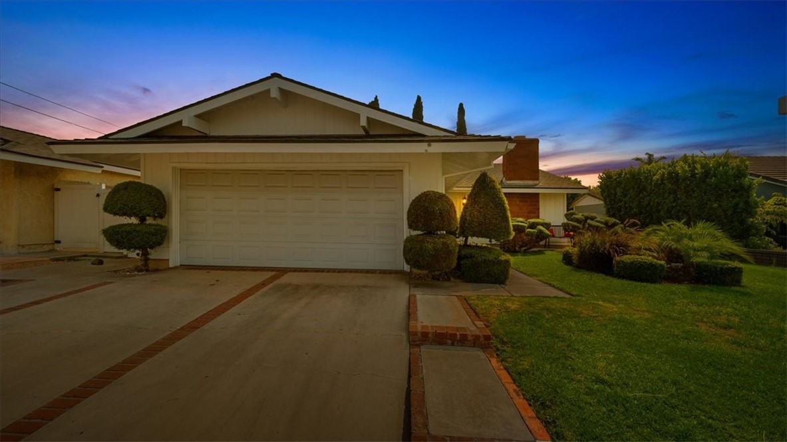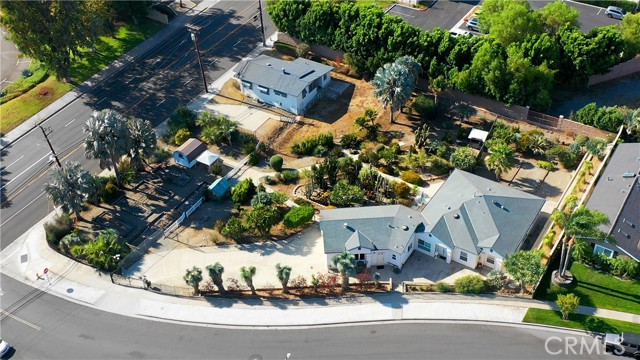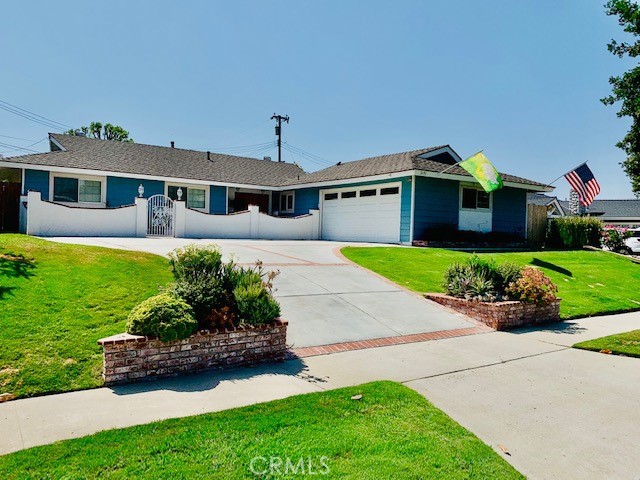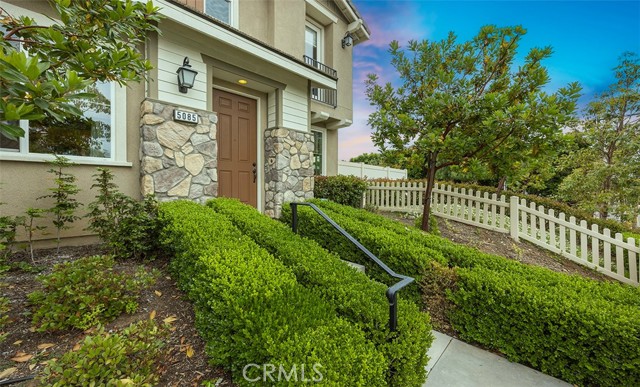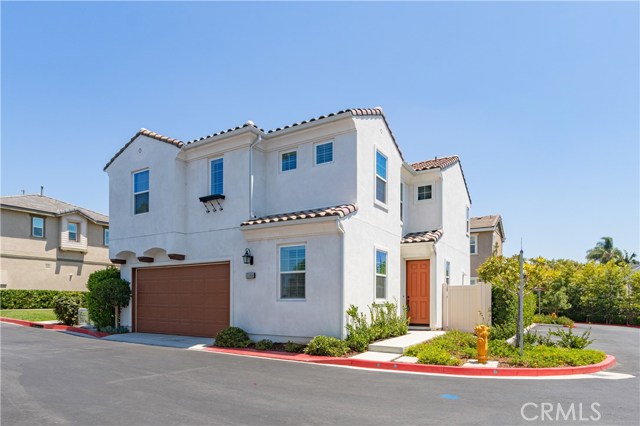17711 Kennon Dr Yorba Linda, CA 92886
$770,000
Sold Price as of 10/27/2017
- 3 Beds
- 2 Baths
- 1,812 Sq.Ft.
Off Market
Property Overview: 17711 Kennon Dr Yorba Linda, CA has 3 bedrooms, 2 bathrooms, 1,812 living square feet and 9,828 square feet lot size. Call an Ardent Real Estate Group agent with any questions you may have.
Home Value Compared to the Market
Refinance your Current Mortgage and Save
Save $
You could be saving money by taking advantage of a lower rate and reducing your monthly payment. See what current rates are at and get a free no-obligation quote on today's refinance rates.
Local Yorba Linda Agent
Loading...
Sale History for 17711 Kennon Dr
Last sold for $770,000 on October 27th, 2017
-
October, 2017
-
Oct 27, 2017
Date
Sold
CRMLS: OC17219765
$770,000
Price
-
Oct 13, 2017
Date
Pending
CRMLS: OC17219765
$769,000
Price
-
Sep 29, 2017
Date
Active Under Contract
CRMLS: OC17219765
$769,000
Price
-
Sep 23, 2017
Date
Active
CRMLS: OC17219765
$769,000
Price
-
Listing provided courtesy of CRMLS
-
October, 2017
-
Oct 27, 2017
Date
Sold (Public Records)
Public Records
$770,000
Price
-
July, 2017
-
Jul 20, 2017
Date
Canceled
CRMLS: 17251950
$779,000
Price
-
Jul 17, 2017
Date
Active
CRMLS: 17251950
$779,000
Price
-
Listing provided courtesy of CRMLS
-
July, 2017
-
Jul 17, 2017
Date
Canceled
CRMLS: 17231578
$779,000
Price
-
Jun 26, 2017
Date
Withdrawn
CRMLS: 17231578
$779,000
Price
-
Jun 22, 2017
Date
Active
CRMLS: 17231578
$779,000
Price
-
Jun 13, 2017
Date
Hold
CRMLS: 17231578
$779,000
Price
-
Jun 12, 2017
Date
Active
CRMLS: 17231578
$779,000
Price
-
Jun 3, 2017
Date
Hold
CRMLS: 17231578
$779,000
Price
-
May 24, 2017
Date
Price Change
CRMLS: 17231578
$779,000
Price
-
May 18, 2017
Date
Active
CRMLS: 17231578
$799,000
Price
-
Listing provided courtesy of CRMLS
-
January, 2013
-
Jan 28, 2013
Date
Sold (Public Records)
Public Records
$625,000
Price
Show More
Tax History for 17711 Kennon Dr
Assessed Value (2020):
$801,108
| Year | Land Value | Improved Value | Assessed Value |
|---|---|---|---|
| 2020 | $673,839 | $127,269 | $801,108 |
About 17711 Kennon Dr
Detailed summary of property
Public Facts for 17711 Kennon Dr
Public county record property details
- Beds
- 3
- Baths
- 2
- Year built
- 1963
- Sq. Ft.
- 1,812
- Lot Size
- 9,828
- Stories
- 1
- Type
- Single Family Residential
- Pool
- Yes
- Spa
- No
- County
- Orange
- Lot#
- 6
- APN
- 343-251-13
The source for these homes facts are from public records.
92886 Real Estate Sale History (Last 30 days)
Last 30 days of sale history and trends
Median List Price
$1,449,000
Median List Price/Sq.Ft.
$628
Median Sold Price
$1,220,000
Median Sold Price/Sq.Ft.
$613
Total Inventory
121
Median Sale to List Price %
97.6%
Avg Days on Market
25
Loan Type
Conventional (44.9%), FHA (8.16%), VA (2.04%), Cash (30.61%), Other (14.29%)
Thinking of Selling?
Is this your property?
Thinking of Selling?
Call, Text or Message
Thinking of Selling?
Call, Text or Message
Refinance your Current Mortgage and Save
Save $
You could be saving money by taking advantage of a lower rate and reducing your monthly payment. See what current rates are at and get a free no-obligation quote on today's refinance rates.
Homes for Sale Near 17711 Kennon Dr
Nearby Homes for Sale
Recently Sold Homes Near 17711 Kennon Dr
Nearby Homes to 17711 Kennon Dr
Data from public records.
4 Beds |
3 Baths |
2,077 Sq. Ft.
3 Beds |
2 Baths |
1,928 Sq. Ft.
4 Beds |
2 Baths |
1,598 Sq. Ft.
3 Beds |
2 Baths |
2,755 Sq. Ft.
4 Beds |
2 Baths |
2,279 Sq. Ft.
4 Beds |
2 Baths |
1,918 Sq. Ft.
4 Beds |
2 Baths |
1,598 Sq. Ft.
3 Beds |
2 Baths |
1,596 Sq. Ft.
4 Beds |
2 Baths |
1,883 Sq. Ft.
3 Beds |
2 Baths |
1,608 Sq. Ft.
3 Beds |
2 Baths |
1,920 Sq. Ft.
4 Beds |
2 Baths |
1,598 Sq. Ft.
Related Resources to 17711 Kennon Dr
New Listings in 92886
Popular Zip Codes
Popular Cities
- Anaheim Hills Homes for Sale
- Brea Homes for Sale
- Corona Homes for Sale
- Fullerton Homes for Sale
- Huntington Beach Homes for Sale
- Irvine Homes for Sale
- La Habra Homes for Sale
- Long Beach Homes for Sale
- Los Angeles Homes for Sale
- Ontario Homes for Sale
- Placentia Homes for Sale
- Riverside Homes for Sale
- San Bernardino Homes for Sale
- Whittier Homes for Sale
- More Cities
Other Yorba Linda Resources
- Yorba Linda Homes for Sale
- Yorba Linda Townhomes for Sale
- Yorba Linda Condos for Sale
- Yorba Linda 2 Bedroom Homes for Sale
- Yorba Linda 3 Bedroom Homes for Sale
- Yorba Linda 4 Bedroom Homes for Sale
- Yorba Linda 5 Bedroom Homes for Sale
- Yorba Linda Single Story Homes for Sale
- Yorba Linda Homes for Sale with Pools
- Yorba Linda Homes for Sale with 3 Car Garages
- Yorba Linda New Homes for Sale
- Yorba Linda Homes for Sale with Large Lots
- Yorba Linda Cheapest Homes for Sale
- Yorba Linda Luxury Homes for Sale
- Yorba Linda Newest Listings for Sale
- Yorba Linda Homes Pending Sale
- Yorba Linda Recently Sold Homes
