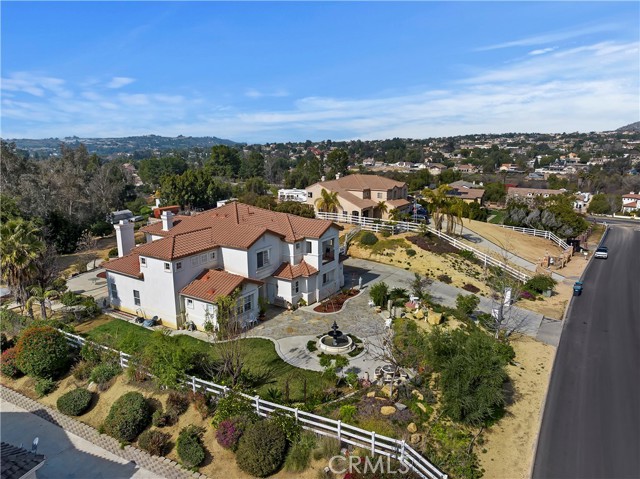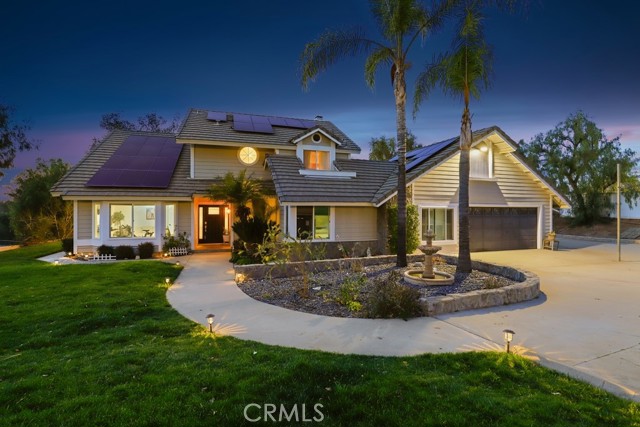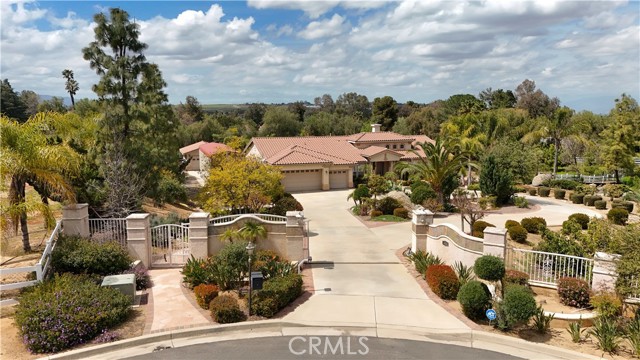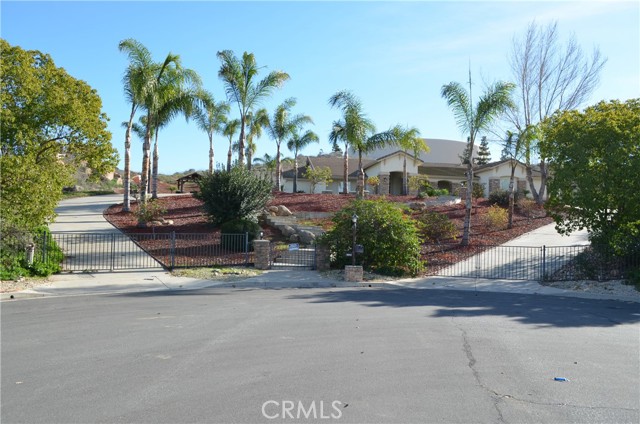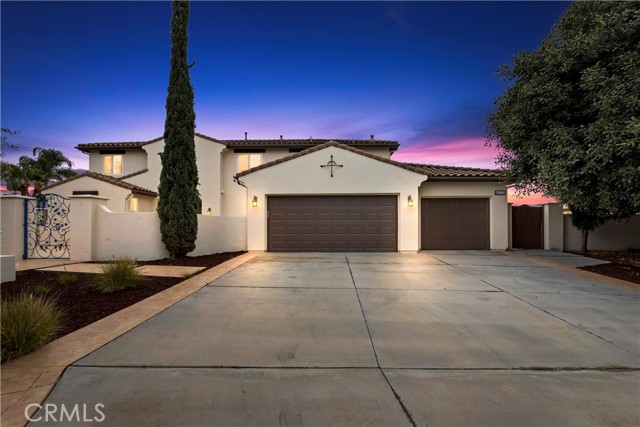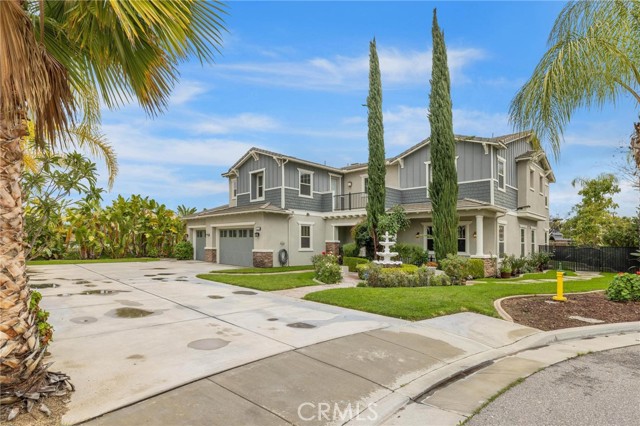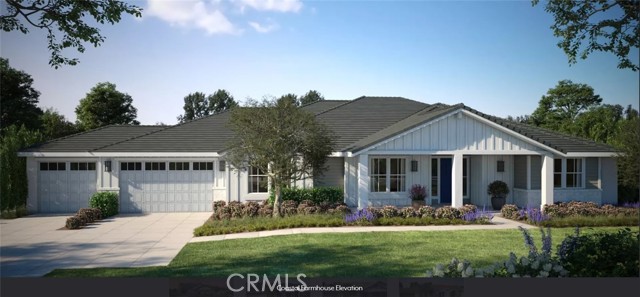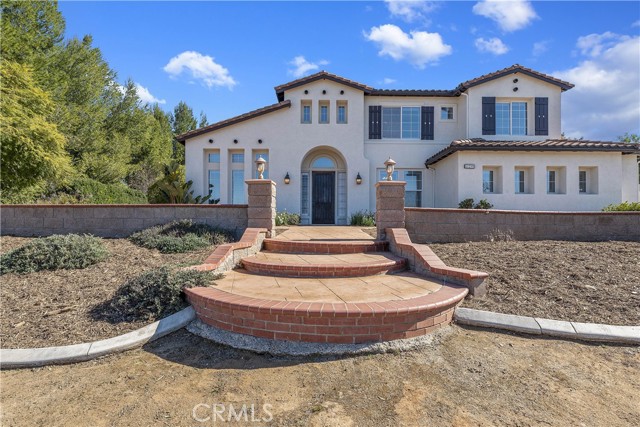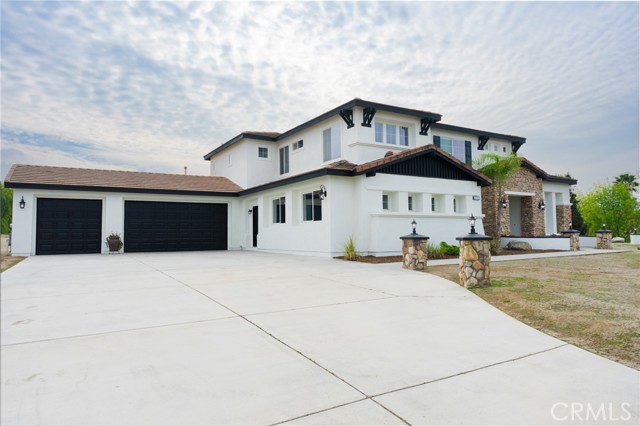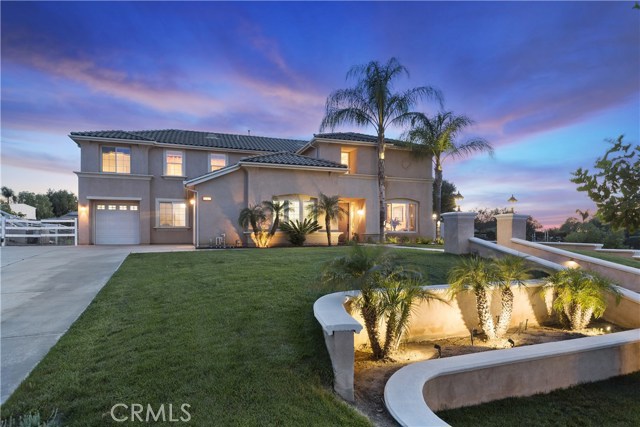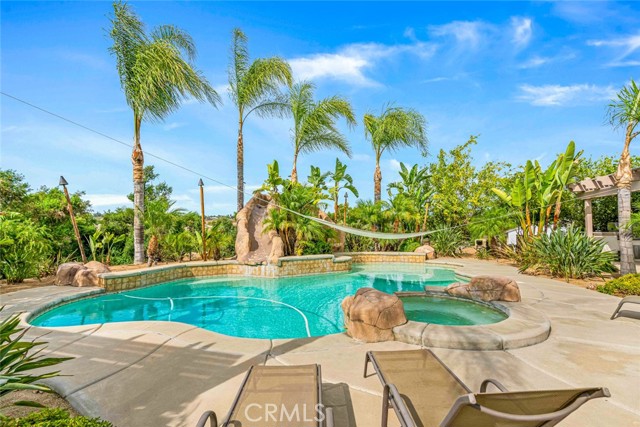
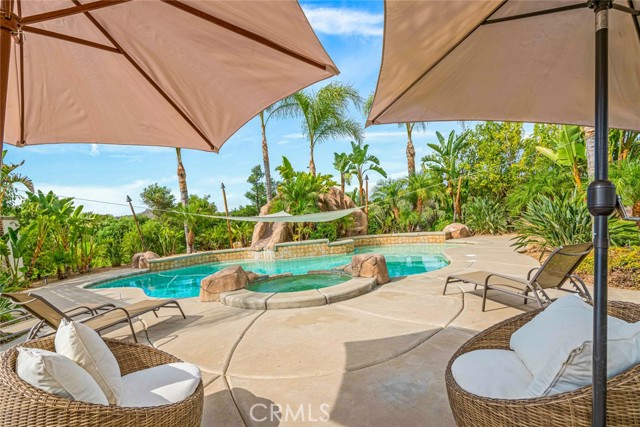
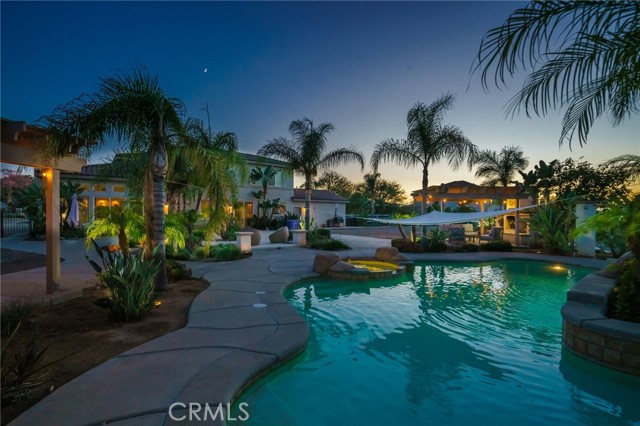
View Photos
17732 Seven Springs Way Riverside, CA 92504
$1,225,000
- 4 Beds
- 4 Baths
- 3,869 Sq.Ft.
Pending
Property Overview: 17732 Seven Springs Way Riverside, CA has 4 bedrooms, 4 bathrooms, 3,869 living square feet and 64,033 square feet lot size. Call an Ardent Real Estate Group agent to verify current availability of this home or with any questions you may have.
Listed by Kimberly Avila | BRE #01367136 | Realty Masters & Associates
Last checked: 10 minutes ago |
Last updated: June 5th, 2023 |
Source CRMLS |
DOM: 145
Get a $3,675 Cash Reward
New
Buy this home with Ardent Real Estate Group and get $3,675 back.
Call/Text (714) 706-1823
Home details
- Lot Sq. Ft
- 64,033
- HOA Dues
- $0/mo
- Year built
- 2001
- Garage
- 2 Car
- Property Type:
- Single Family Home
- Status
- Pending
- MLS#
- TR22227634
- City
- Riverside
- County
- Riverside
- Time on Site
- 552 days
Show More
Open Houses for 17732 Seven Springs Way
No upcoming open houses
Schedule Tour
Loading...
Property Details for 17732 Seven Springs Way
Local Riverside Agent
Loading...
Sale History for 17732 Seven Springs Way
Last sold for $860,000 on February 15th, 2019
-
April, 2023
-
Apr 28, 2023
Date
Pending
CRMLS: TR22227634
$1,225,000
Price
-
Oct 31, 2022
Date
Active
CRMLS: TR22227634
$1,300,000
Price
-
October, 2021
-
Oct 26, 2021
Date
Withdrawn
CRMLS: DW21187693
$1,185,000
Price
-
Oct 11, 2021
Date
Hold
CRMLS: DW21187693
$1,185,000
Price
-
Sep 17, 2021
Date
Price Change
CRMLS: DW21187693
$1,185,000
Price
-
Aug 30, 2021
Date
Active
CRMLS: DW21187693
$1,190,000
Price
-
Aug 25, 2021
Date
Coming Soon
CRMLS: DW21187693
$1,190,000
Price
-
Listing provided courtesy of CRMLS
-
February, 2019
-
Feb 15, 2019
Date
Sold
CRMLS: IV18245830
$860,000
Price
-
Jan 21, 2019
Date
Pending
CRMLS: IV18245830
$899,999
Price
-
Dec 29, 2018
Date
Active
CRMLS: IV18245830
$899,999
Price
-
Dec 18, 2018
Date
Pending
CRMLS: IV18245830
$899,999
Price
-
Nov 17, 2018
Date
Active Under Contract
CRMLS: IV18245830
$899,999
Price
-
Oct 9, 2018
Date
Active
CRMLS: IV18245830
$899,999
Price
-
Listing provided courtesy of CRMLS
-
February, 2019
-
Feb 14, 2019
Date
Sold (Public Records)
Public Records
$860,000
Price
-
December, 2002
-
Dec 16, 2002
Date
Sold (Public Records)
Public Records
$436,500
Price
Show More
Tax History for 17732 Seven Springs Way
Assessed Value (2020):
$877,200
| Year | Land Value | Improved Value | Assessed Value |
|---|---|---|---|
| 2020 | $76,500 | $800,700 | $877,200 |
Home Value Compared to the Market
This property vs the competition
About 17732 Seven Springs Way
Detailed summary of property
Public Facts for 17732 Seven Springs Way
Public county record property details
- Beds
- 4
- Baths
- 3
- Year built
- 2001
- Sq. Ft.
- 3,869
- Lot Size
- 64,033
- Stories
- 2
- Type
- Single Family Residential
- Pool
- Yes
- Spa
- No
- County
- Riverside
- Lot#
- 1
- APN
- 285-450-001
The source for these homes facts are from public records.
92504 Real Estate Sale History (Last 30 days)
Last 30 days of sale history and trends
Median List Price
$698,800
Median List Price/Sq.Ft.
$387
Median Sold Price
$640,000
Median Sold Price/Sq.Ft.
$423
Total Inventory
101
Median Sale to List Price %
103.24%
Avg Days on Market
28
Loan Type
Conventional (41.94%), FHA (38.71%), VA (6.45%), Cash (3.23%), Other (9.68%)
Tour This Home
Buy with Ardent Real Estate Group and save $3,675.
Contact Jon
Riverside Agent
Call, Text or Message
Riverside Agent
Call, Text or Message
Get a $3,675 Cash Reward
New
Buy this home with Ardent Real Estate Group and get $3,675 back.
Call/Text (714) 706-1823
Homes for Sale Near 17732 Seven Springs Way
Nearby Homes for Sale
Recently Sold Homes Near 17732 Seven Springs Way
Related Resources to 17732 Seven Springs Way
New Listings in 92504
Popular Zip Codes
Popular Cities
- Anaheim Hills Homes for Sale
- Brea Homes for Sale
- Corona Homes for Sale
- Fullerton Homes for Sale
- Huntington Beach Homes for Sale
- Irvine Homes for Sale
- La Habra Homes for Sale
- Long Beach Homes for Sale
- Los Angeles Homes for Sale
- Ontario Homes for Sale
- Placentia Homes for Sale
- San Bernardino Homes for Sale
- Whittier Homes for Sale
- Yorba Linda Homes for Sale
- More Cities
Other Riverside Resources
- Riverside Homes for Sale
- Riverside Townhomes for Sale
- Riverside Condos for Sale
- Riverside 1 Bedroom Homes for Sale
- Riverside 2 Bedroom Homes for Sale
- Riverside 3 Bedroom Homes for Sale
- Riverside 4 Bedroom Homes for Sale
- Riverside 5 Bedroom Homes for Sale
- Riverside Single Story Homes for Sale
- Riverside Homes for Sale with Pools
- Riverside Homes for Sale with 3 Car Garages
- Riverside New Homes for Sale
- Riverside Homes for Sale with Large Lots
- Riverside Cheapest Homes for Sale
- Riverside Luxury Homes for Sale
- Riverside Newest Listings for Sale
- Riverside Homes Pending Sale
- Riverside Recently Sold Homes
Based on information from California Regional Multiple Listing Service, Inc. as of 2019. This information is for your personal, non-commercial use and may not be used for any purpose other than to identify prospective properties you may be interested in purchasing. Display of MLS data is usually deemed reliable but is NOT guaranteed accurate by the MLS. Buyers are responsible for verifying the accuracy of all information and should investigate the data themselves or retain appropriate professionals. Information from sources other than the Listing Agent may have been included in the MLS data. Unless otherwise specified in writing, Broker/Agent has not and will not verify any information obtained from other sources. The Broker/Agent providing the information contained herein may or may not have been the Listing and/or Selling Agent.

