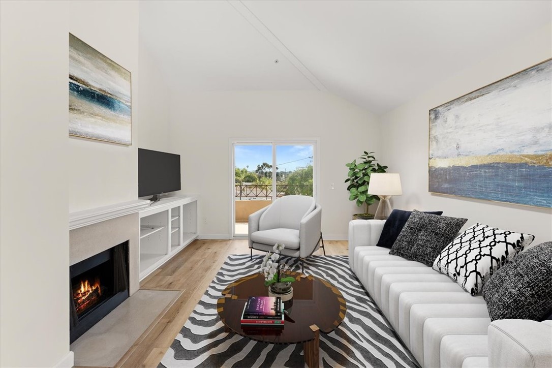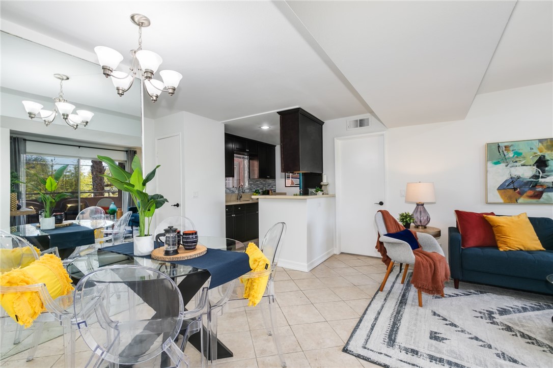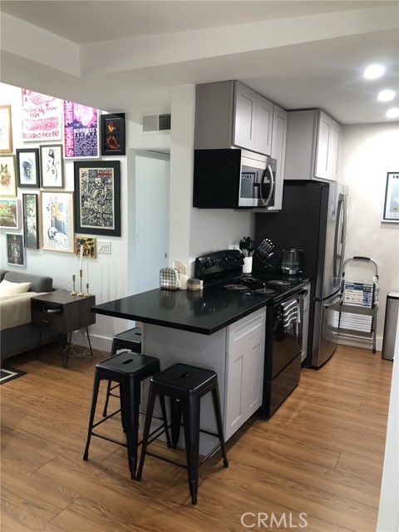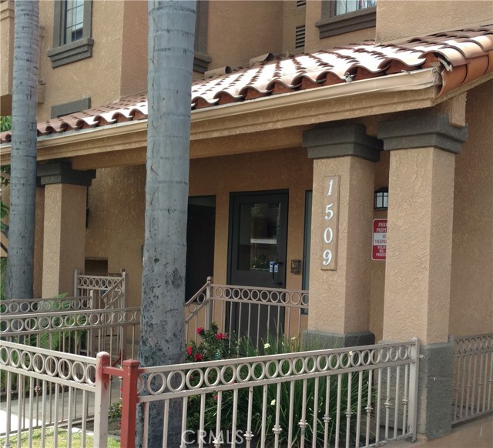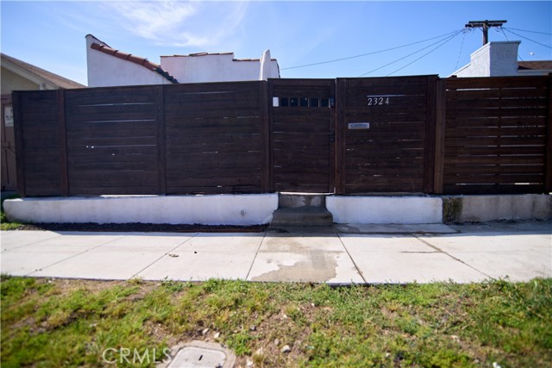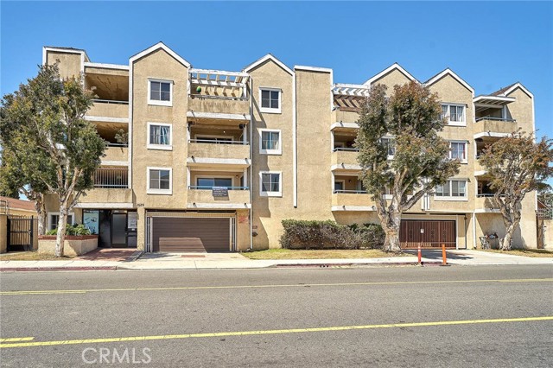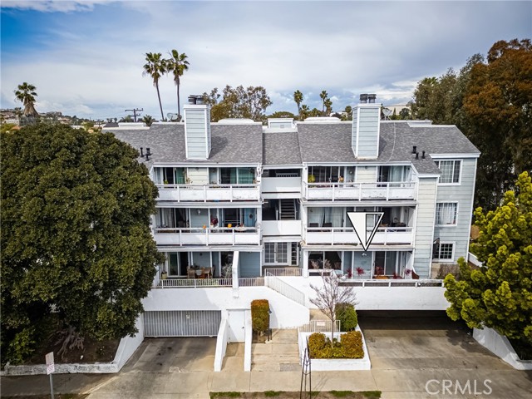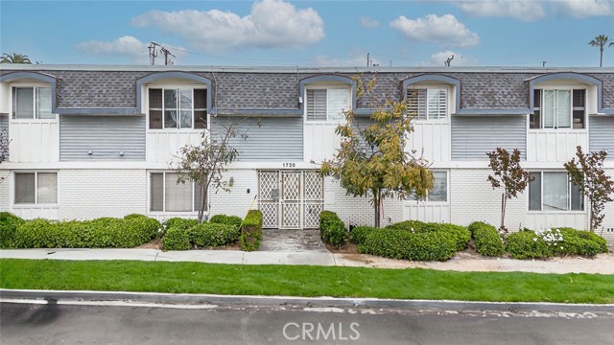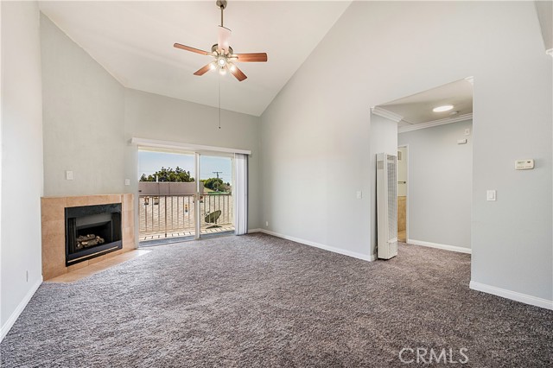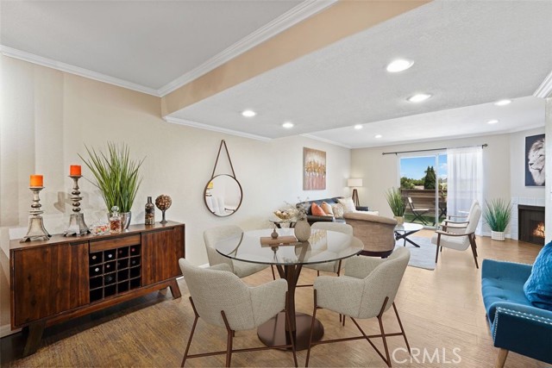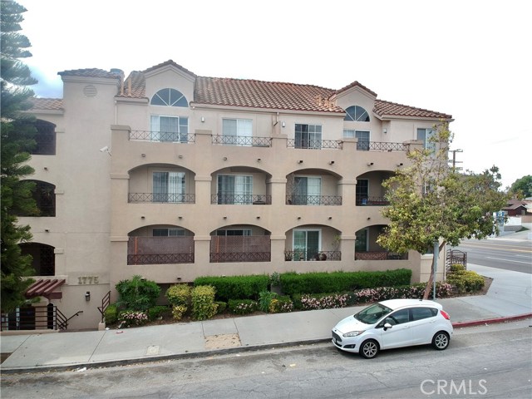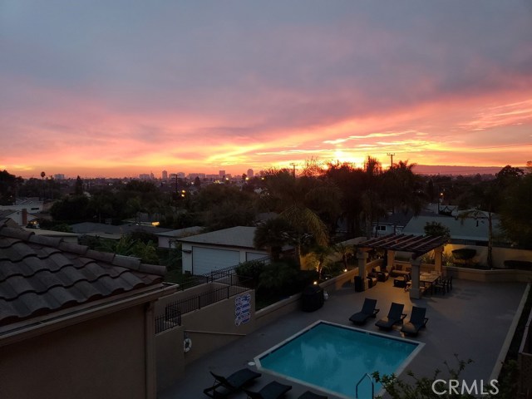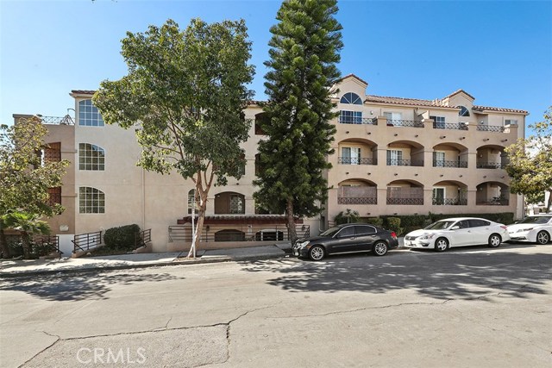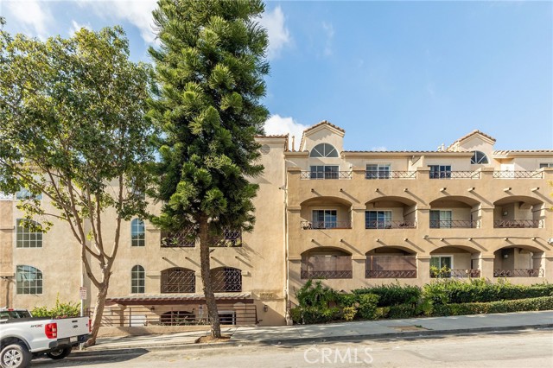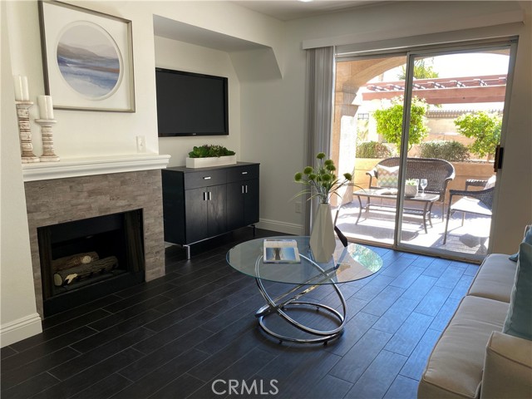
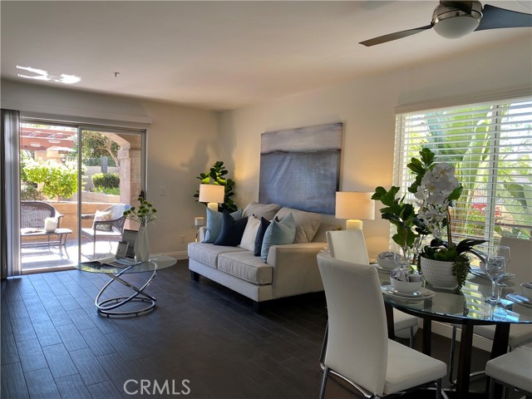
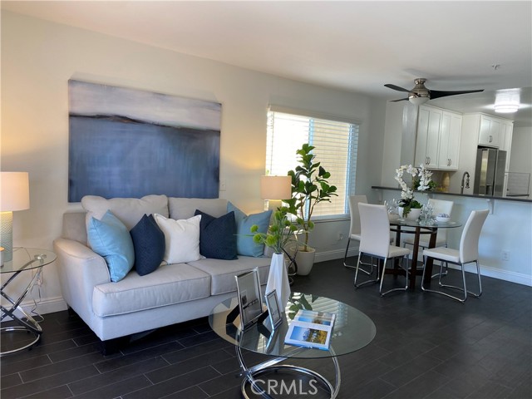
View Photos
1775 Ohio Ave #105 Long Beach, CA 90804
$550,000
Sold Price as of 12/14/2021
- 3 Beds
- 2 Baths
- 1,225 Sq.Ft.
Sold
Property Overview: 1775 Ohio Ave #105 Long Beach, CA has 3 bedrooms, 2 bathrooms, 1,225 living square feet and 47,552 square feet lot size. Call an Ardent Real Estate Group agent with any questions you may have.
Listed by Brahna Pastorini | BRE #01342920 | RE/MAX College Park Realty
Last checked: 6 minutes ago |
Last updated: December 15th, 2021 |
Source CRMLS |
DOM: 3
Home details
- Lot Sq. Ft
- 47,552
- HOA Dues
- $673/mo
- Year built
- 1993
- Garage
- 2 Car
- Property Type:
- Condominium
- Status
- Sold
- MLS#
- PW21239486
- City
- Long Beach
- County
- Los Angeles
- Time on Site
- 929 days
Show More
Property Details for 1775 Ohio Ave #105
Local Long Beach Agent
Loading...
Sale History for 1775 Ohio Ave #105
Last sold for $550,000 on December 14th, 2021
-
November, 2021
-
Nov 18, 2021
Date
Active Under Contract
CRMLS: PW21239486
$530,000
Price
-
Oct 31, 2021
Date
Coming Soon
CRMLS: PW21239486
$530,000
Price
-
April, 2009
-
Apr 10, 2009
Date
Sold (Public Records)
Public Records
$192,000
Price
-
January, 2009
-
Jan 2, 2009
Date
Sold (Public Records)
Public Records
$215,900
Price
Show More
Tax History for 1775 Ohio Ave #105
Assessed Value (2020):
$226,065
| Year | Land Value | Improved Value | Assessed Value |
|---|---|---|---|
| 2020 | $45,562 | $180,503 | $226,065 |
Home Value Compared to the Market
This property vs the competition
About 1775 Ohio Ave #105
Detailed summary of property
Public Facts for 1775 Ohio Ave #105
Public county record property details
- Beds
- 3
- Baths
- 2
- Year built
- 1993
- Sq. Ft.
- 1,225
- Lot Size
- 47,567
- Stories
- --
- Type
- Condominium Unit (Residential)
- Pool
- No
- Spa
- No
- County
- Los Angeles
- Lot#
- 1
- APN
- 7260-006-033
The source for these homes facts are from public records.
90804 Real Estate Sale History (Last 30 days)
Last 30 days of sale history and trends
Median List Price
$515,000
Median List Price/Sq.Ft.
$594
Median Sold Price
$550,000
Median Sold Price/Sq.Ft.
$667
Total Inventory
53
Median Sale to List Price %
104.77%
Avg Days on Market
23
Loan Type
Conventional (57.14%), FHA (0%), VA (14.29%), Cash (28.57%), Other (0%)
Thinking of Selling?
Is this your property?
Thinking of Selling?
Call, Text or Message
Thinking of Selling?
Call, Text or Message
Homes for Sale Near 1775 Ohio Ave #105
Nearby Homes for Sale
Recently Sold Homes Near 1775 Ohio Ave #105
Related Resources to 1775 Ohio Ave #105
New Listings in 90804
Popular Zip Codes
Popular Cities
- Anaheim Hills Homes for Sale
- Brea Homes for Sale
- Corona Homes for Sale
- Fullerton Homes for Sale
- Huntington Beach Homes for Sale
- Irvine Homes for Sale
- La Habra Homes for Sale
- Los Angeles Homes for Sale
- Ontario Homes for Sale
- Placentia Homes for Sale
- Riverside Homes for Sale
- San Bernardino Homes for Sale
- Whittier Homes for Sale
- Yorba Linda Homes for Sale
- More Cities
Other Long Beach Resources
- Long Beach Homes for Sale
- Long Beach Townhomes for Sale
- Long Beach Condos for Sale
- Long Beach 1 Bedroom Homes for Sale
- Long Beach 2 Bedroom Homes for Sale
- Long Beach 3 Bedroom Homes for Sale
- Long Beach 4 Bedroom Homes for Sale
- Long Beach 5 Bedroom Homes for Sale
- Long Beach Single Story Homes for Sale
- Long Beach Homes for Sale with Pools
- Long Beach Homes for Sale with 3 Car Garages
- Long Beach New Homes for Sale
- Long Beach Homes for Sale with Large Lots
- Long Beach Cheapest Homes for Sale
- Long Beach Luxury Homes for Sale
- Long Beach Newest Listings for Sale
- Long Beach Homes Pending Sale
- Long Beach Recently Sold Homes
Based on information from California Regional Multiple Listing Service, Inc. as of 2019. This information is for your personal, non-commercial use and may not be used for any purpose other than to identify prospective properties you may be interested in purchasing. Display of MLS data is usually deemed reliable but is NOT guaranteed accurate by the MLS. Buyers are responsible for verifying the accuracy of all information and should investigate the data themselves or retain appropriate professionals. Information from sources other than the Listing Agent may have been included in the MLS data. Unless otherwise specified in writing, Broker/Agent has not and will not verify any information obtained from other sources. The Broker/Agent providing the information contained herein may or may not have been the Listing and/or Selling Agent.
