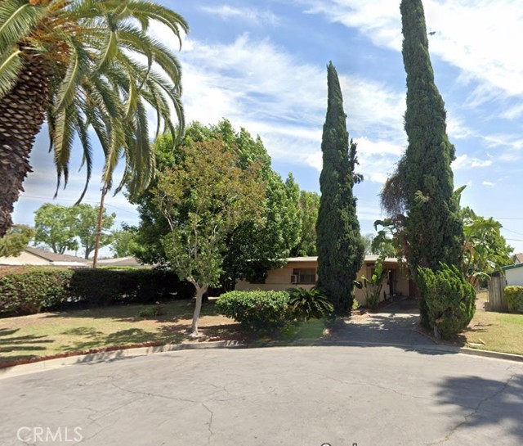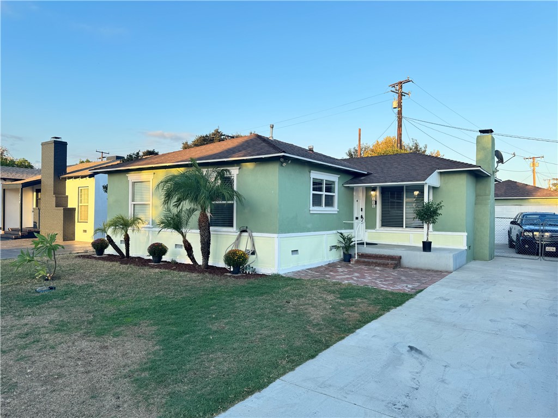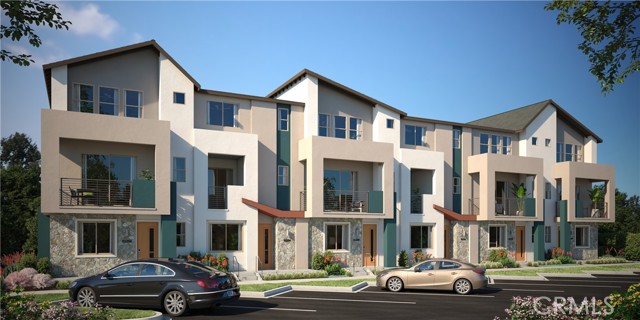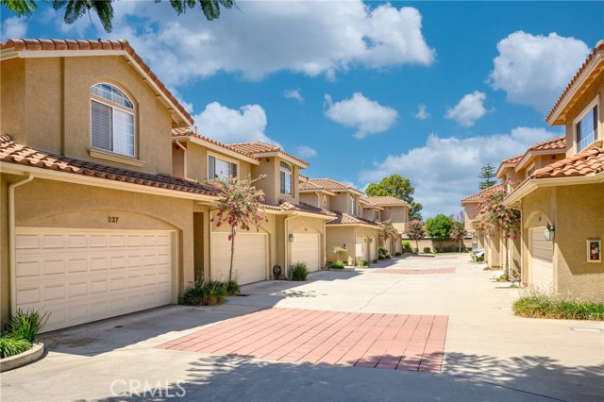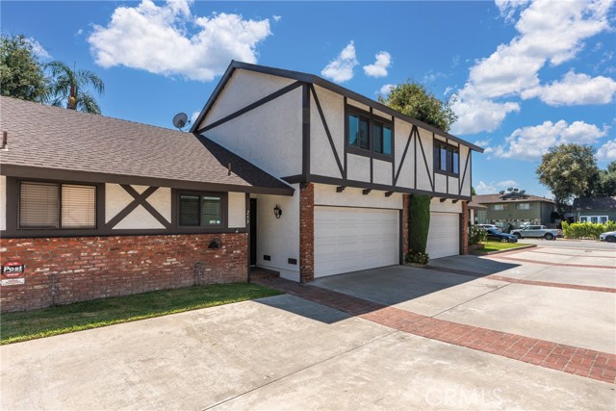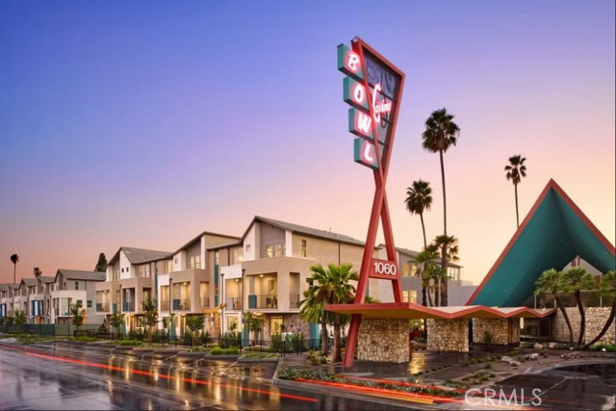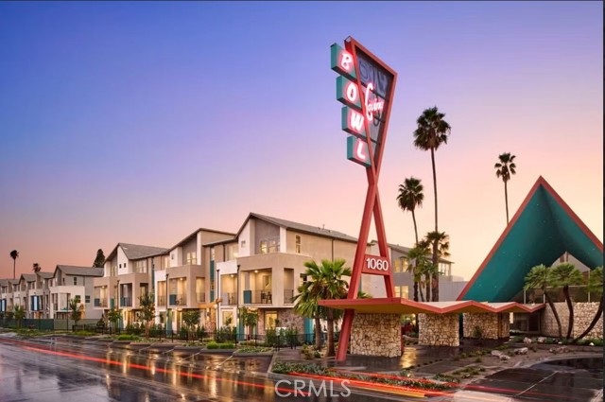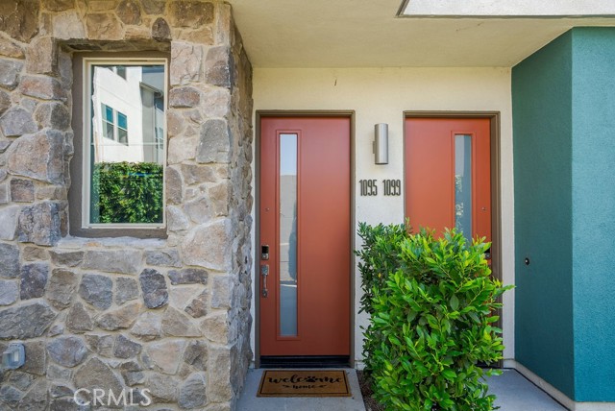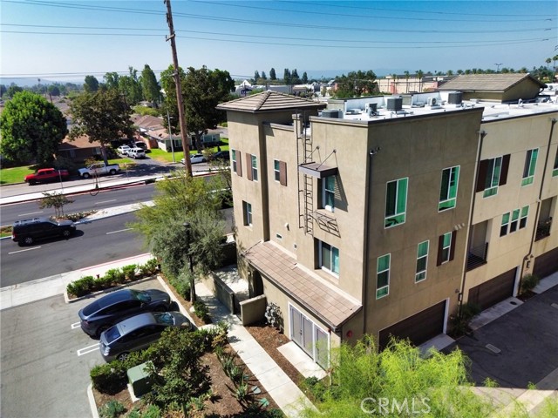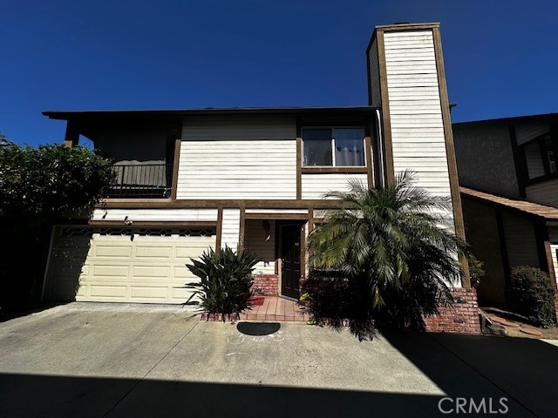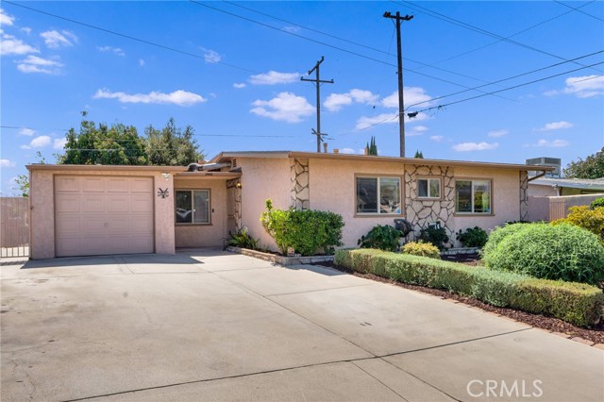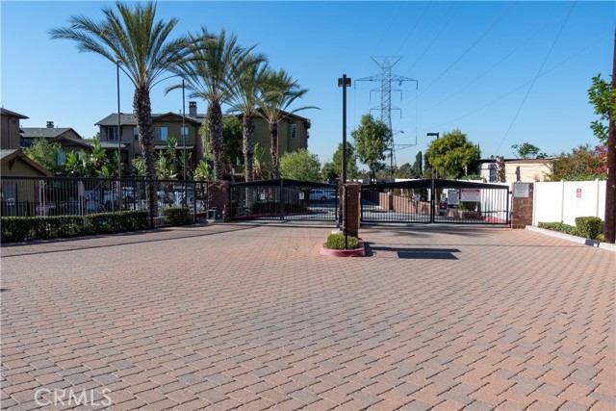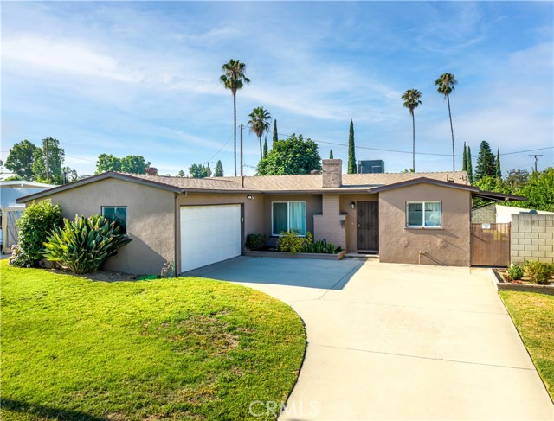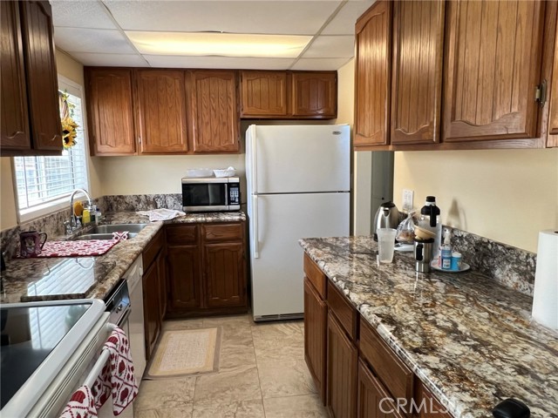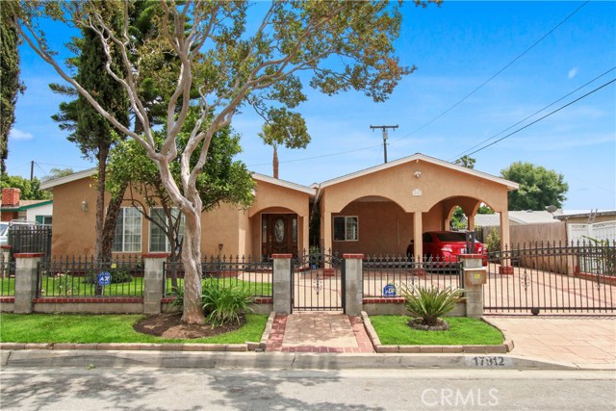
View Photos
17912 E Kelby St Covina, CA 91722
$625,000
Sold Price as of 07/22/2019
- 5 Beds
- 3 Baths
- 2,014 Sq.Ft.
Sold
Property Overview: 17912 E Kelby St Covina, CA has 5 bedrooms, 3 bathrooms, 2,014 living square feet and 6,758 square feet lot size. Call an Ardent Real Estate Group agent with any questions you may have.
Listed by JOSE VASQUEZ-PLAZA | BRE #01868555 | CENTURY 21 MASTERS
Last checked: 8 minutes ago |
Last updated: March 30th, 2022 |
Source CRMLS |
DOM: 9
Home details
- Lot Sq. Ft
- 6,758
- HOA Dues
- $0/mo
- Year built
- 1955
- Garage
- 2 Car
- Property Type:
- Single Family Home
- Status
- Sold
- MLS#
- CV19130022
- City
- Covina
- County
- Los Angeles
- Time on Site
- 1522 days
Show More
Property Details for 17912 E Kelby St
Local Covina Agent
Loading...
Sale History for 17912 E Kelby St
Last sold for $690,000 on January 21st, 2021
-
January, 2021
-
Jan 21, 2021
Date
Sold (Public Records)
Public Records
$690,000
Price
-
December, 2020
-
Dec 4, 2020
Date
Canceled
CRMLS: PW20234936
$670,000
Price
-
Nov 21, 2020
Date
Hold
CRMLS: PW20234936
$670,000
Price
-
Nov 20, 2020
Date
Active
CRMLS: PW20234936
$670,000
Price
-
Nov 13, 2020
Date
Hold
CRMLS: PW20234936
$670,000
Price
-
Nov 8, 2020
Date
Active
CRMLS: PW20234936
$670,000
Price
-
Listing provided courtesy of CRMLS
-
July, 2019
-
Jul 22, 2019
Date
Sold
CRMLS: CV19130022
$625,000
Price
-
Jun 14, 2019
Date
Active Under Contract
CRMLS: CV19130022
$625,000
Price
-
Jun 4, 2019
Date
Active
CRMLS: CV19130022
$625,000
Price
-
July, 2019
-
Jul 22, 2019
Date
Sold (Public Records)
Public Records
$625,000
Price
-
April, 2005
-
Apr 28, 2005
Date
Sold
CRMLS: 12051897
$415,000
Price
-
Apr 4, 2005
Date
Active
CRMLS: 12051897
$379,000
Price
-
Listing provided courtesy of CRMLS
-
October, 2004
-
Oct 31, 2004
Date
Expired
CRMLS: 12028114
$339,000
Price
-
Nov 4, 2003
Date
Active
CRMLS: 12028114
$389,000
Price
-
Listing provided courtesy of CRMLS
Show More
Tax History for 17912 E Kelby St
Assessed Value (2020):
$625,000
| Year | Land Value | Improved Value | Assessed Value |
|---|---|---|---|
| 2020 | $377,600 | $247,400 | $625,000 |
Home Value Compared to the Market
This property vs the competition
About 17912 E Kelby St
Detailed summary of property
Public Facts for 17912 E Kelby St
Public county record property details
- Beds
- 5
- Baths
- 2
- Year built
- 1955
- Sq. Ft.
- 2,014
- Lot Size
- 6,758
- Stories
- --
- Type
- Single Family Residential
- Pool
- Yes
- Spa
- No
- County
- Los Angeles
- Lot#
- 12
- APN
- 8432-034-012
The source for these homes facts are from public records.
91722 Real Estate Sale History (Last 30 days)
Last 30 days of sale history and trends
Median List Price
$730,000
Median List Price/Sq.Ft.
$488
Median Sold Price
$750,000
Median Sold Price/Sq.Ft.
$530
Total Inventory
43
Median Sale to List Price %
98.81%
Avg Days on Market
19
Loan Type
Conventional (68.75%), FHA (0%), VA (0%), Cash (0%), Other (25%)
Thinking of Selling?
Is this your property?
Thinking of Selling?
Call, Text or Message
Thinking of Selling?
Call, Text or Message
Homes for Sale Near 17912 E Kelby St
Nearby Homes for Sale
Recently Sold Homes Near 17912 E Kelby St
Related Resources to 17912 E Kelby St
New Listings in 91722
Popular Zip Codes
Popular Cities
- Anaheim Hills Homes for Sale
- Brea Homes for Sale
- Corona Homes for Sale
- Fullerton Homes for Sale
- Huntington Beach Homes for Sale
- Irvine Homes for Sale
- La Habra Homes for Sale
- Long Beach Homes for Sale
- Los Angeles Homes for Sale
- Ontario Homes for Sale
- Placentia Homes for Sale
- Riverside Homes for Sale
- San Bernardino Homes for Sale
- Whittier Homes for Sale
- Yorba Linda Homes for Sale
- More Cities
Other Covina Resources
- Covina Homes for Sale
- Covina Townhomes for Sale
- Covina Condos for Sale
- Covina 1 Bedroom Homes for Sale
- Covina 2 Bedroom Homes for Sale
- Covina 3 Bedroom Homes for Sale
- Covina 4 Bedroom Homes for Sale
- Covina 5 Bedroom Homes for Sale
- Covina Single Story Homes for Sale
- Covina Homes for Sale with Pools
- Covina Homes for Sale with 3 Car Garages
- Covina New Homes for Sale
- Covina Homes for Sale with Large Lots
- Covina Cheapest Homes for Sale
- Covina Luxury Homes for Sale
- Covina Newest Listings for Sale
- Covina Homes Pending Sale
- Covina Recently Sold Homes
Based on information from California Regional Multiple Listing Service, Inc. as of 2019. This information is for your personal, non-commercial use and may not be used for any purpose other than to identify prospective properties you may be interested in purchasing. Display of MLS data is usually deemed reliable but is NOT guaranteed accurate by the MLS. Buyers are responsible for verifying the accuracy of all information and should investigate the data themselves or retain appropriate professionals. Information from sources other than the Listing Agent may have been included in the MLS data. Unless otherwise specified in writing, Broker/Agent has not and will not verify any information obtained from other sources. The Broker/Agent providing the information contained herein may or may not have been the Listing and/or Selling Agent.
