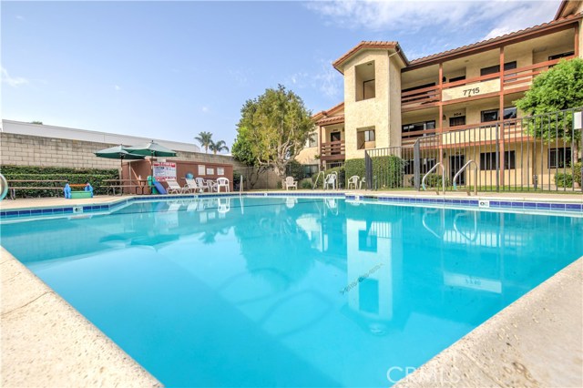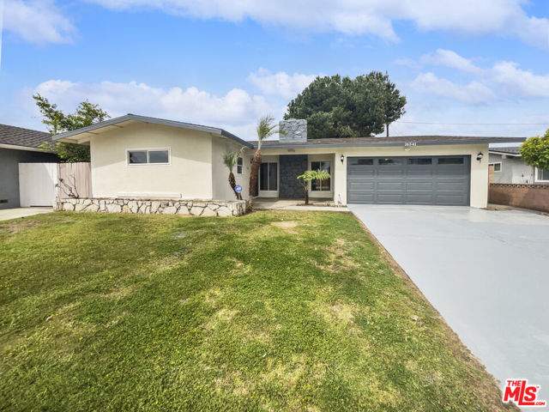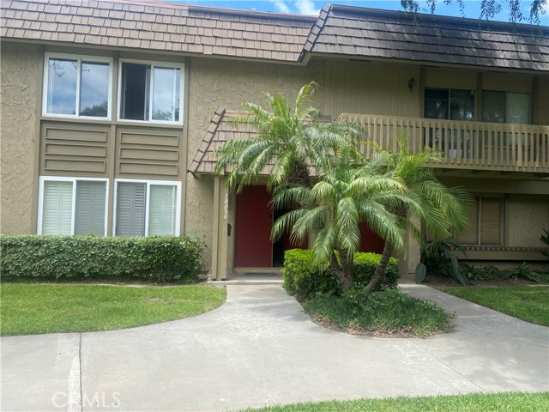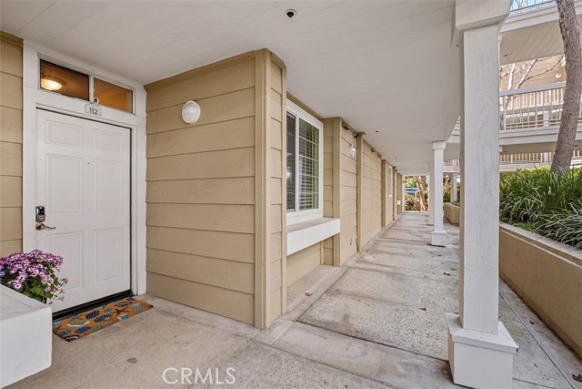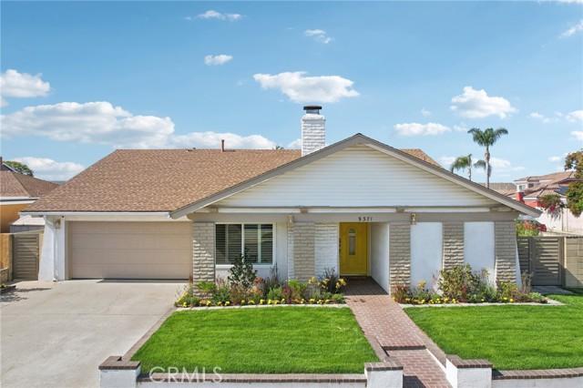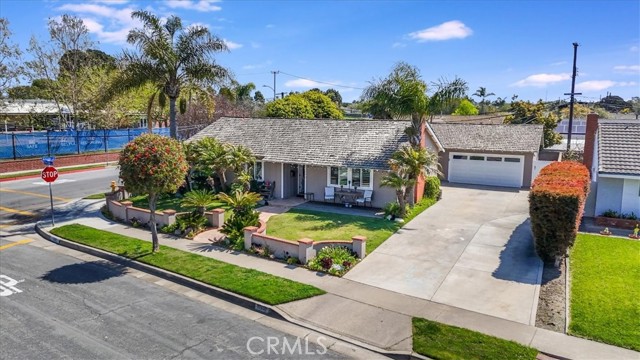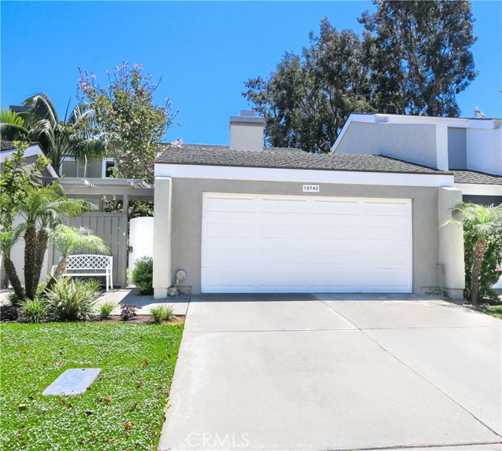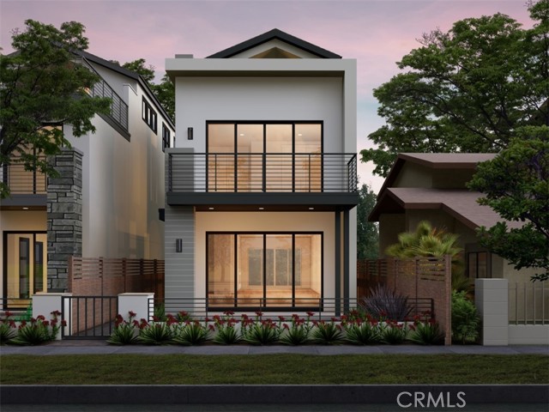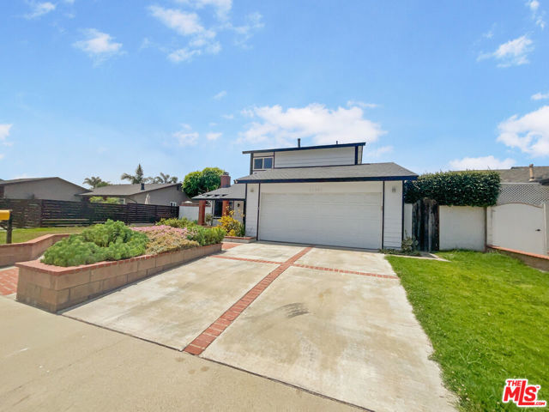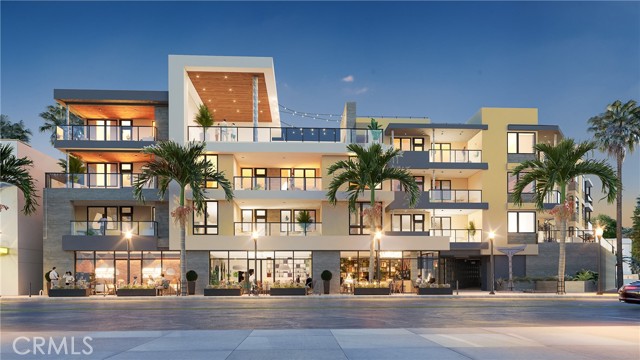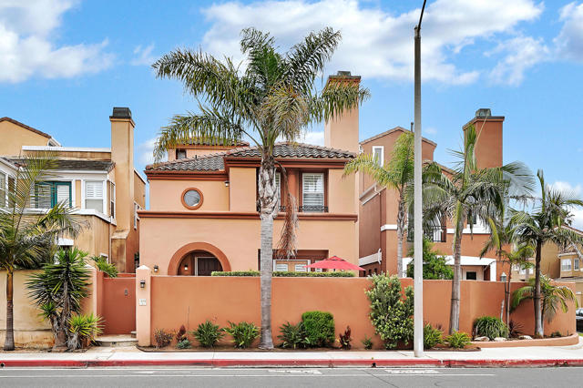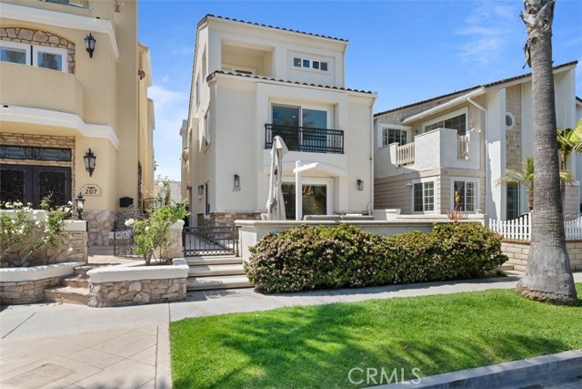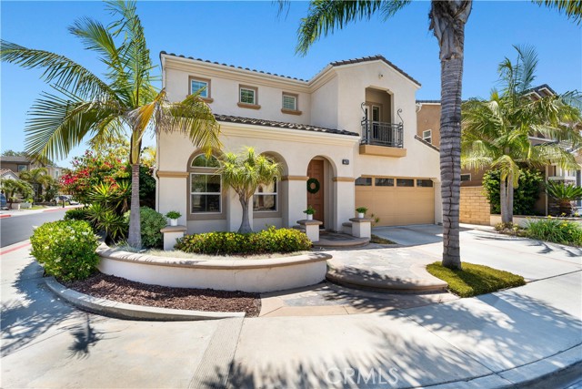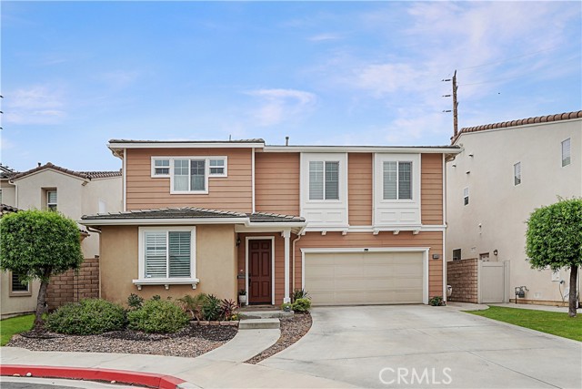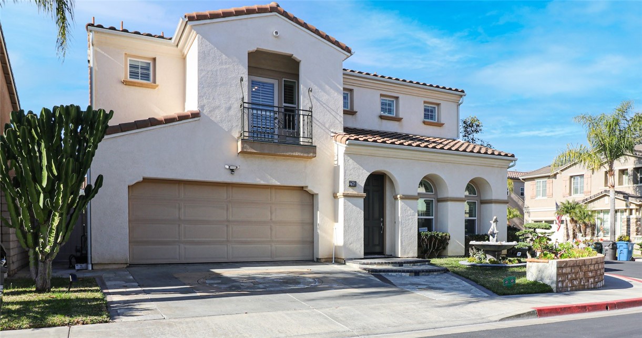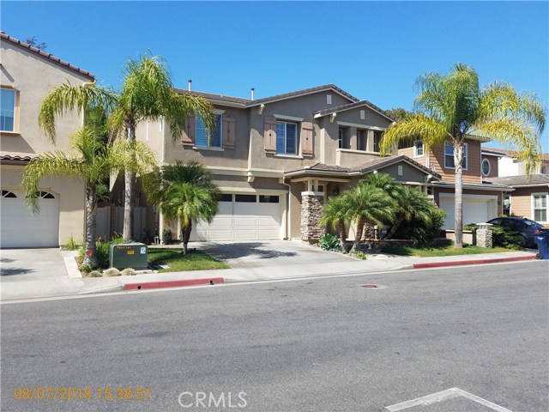17923 Point Reyes St Fountain Valley, CA 92708
$--
- 5 Beds
- 4 Baths
- 2,969 Sq.Ft.
Off Market
Property Overview: 17923 Point Reyes St Fountain Valley, CA has 5 bedrooms, 4 bathrooms, 2,969 living square feet and 4,395 square feet lot size. Call an Ardent Real Estate Group agent with any questions you may have.
Home Value Compared to the Market
Refinance your Current Mortgage and Save
Save $
You could be saving money by taking advantage of a lower rate and reducing your monthly payment. See what current rates are at and get a free no-obligation quote on today's refinance rates.
Local Fountain Valley Agent
Loading...
Sale History for 17923 Point Reyes St
Last sold on October 17th, 2019
-
October, 2019
-
Oct 17, 2019
Date
Sold (Public Records)
Public Records
--
Price
-
December, 2018
-
Dec 26, 2018
Date
Expired
CRMLS: OC18233880
$899,900
Price
-
Nov 25, 2018
Date
Withdrawn
CRMLS: OC18233880
$899,900
Price
-
Nov 6, 2018
Date
Hold
CRMLS: OC18233880
$899,900
Price
-
Oct 19, 2018
Date
Active
CRMLS: OC18233880
$899,900
Price
-
Oct 11, 2018
Date
Pending
CRMLS: OC18233880
$899,900
Price
-
Sep 25, 2018
Date
Active
CRMLS: OC18233880
$899,900
Price
-
Listing provided courtesy of CRMLS
-
September, 2018
-
Sep 21, 2018
Date
Canceled
CRMLS: OC18165882
$950,000
Price
-
Jul 11, 2018
Date
Active
CRMLS: OC18165882
$950,000
Price
-
Listing provided courtesy of CRMLS
-
July, 2018
-
Jul 10, 2018
Date
Canceled
CRMLS: OC18128540
$950,000
Price
-
Jul 8, 2018
Date
Price Change
CRMLS: OC18128540
$950,000
Price
-
May 31, 2018
Date
Active
CRMLS: OC18128540
$979,900
Price
-
Listing provided courtesy of CRMLS
-
December, 2003
-
Dec 19, 2003
Date
Sold (Public Records)
Public Records
$760,500
Price
Show More
Tax History for 17923 Point Reyes St
Assessed Value (2020):
$970,000
| Year | Land Value | Improved Value | Assessed Value |
|---|---|---|---|
| 2020 | $503,783 | $466,217 | $970,000 |
About 17923 Point Reyes St
Detailed summary of property
Public Facts for 17923 Point Reyes St
Public county record property details
- Beds
- 5
- Baths
- 4
- Year built
- 2003
- Sq. Ft.
- 2,969
- Lot Size
- 4,395
- Stories
- --
- Type
- Single Family Residential
- Pool
- No
- Spa
- No
- County
- Orange
- Lot#
- 27
- APN
- 167-594-16
The source for these homes facts are from public records.
92708 Real Estate Sale History (Last 30 days)
Last 30 days of sale history and trends
Median List Price
$1,275,000
Median List Price/Sq.Ft.
$675
Median Sold Price
$1,475,000
Median Sold Price/Sq.Ft.
$675
Total Inventory
59
Median Sale to List Price %
103.51%
Avg Days on Market
18
Loan Type
Conventional (51.61%), FHA (0%), VA (0%), Cash (19.35%), Other (29.03%)
Thinking of Selling?
Is this your property?
Thinking of Selling?
Call, Text or Message
Thinking of Selling?
Call, Text or Message
Refinance your Current Mortgage and Save
Save $
You could be saving money by taking advantage of a lower rate and reducing your monthly payment. See what current rates are at and get a free no-obligation quote on today's refinance rates.
Homes for Sale Near 17923 Point Reyes St
Nearby Homes for Sale
Recently Sold Homes Near 17923 Point Reyes St
Nearby Homes to 17923 Point Reyes St
Data from public records.
5 Beds |
4 Baths |
3,346 Sq. Ft.
5 Beds |
4 Baths |
3,447 Sq. Ft.
5 Beds |
4 Baths |
3,447 Sq. Ft.
5 Beds |
4 Baths |
3,447 Sq. Ft.
4 Beds |
3 Baths |
2,958 Sq. Ft.
4 Beds |
3 Baths |
2,969 Sq. Ft.
4 Beds |
3 Baths |
2,958 Sq. Ft.
5 Beds |
4 Baths |
3,447 Sq. Ft.
5 Beds |
4 Baths |
3,447 Sq. Ft.
5 Beds |
4 Baths |
3,447 Sq. Ft.
5 Beds |
4 Baths |
3,447 Sq. Ft.
4 Beds |
3 Baths |
2,958 Sq. Ft.
Related Resources to 17923 Point Reyes St
New Listings in 92708
Popular Zip Codes
Popular Cities
- Anaheim Hills Homes for Sale
- Brea Homes for Sale
- Corona Homes for Sale
- Fullerton Homes for Sale
- Huntington Beach Homes for Sale
- Irvine Homes for Sale
- La Habra Homes for Sale
- Long Beach Homes for Sale
- Los Angeles Homes for Sale
- Ontario Homes for Sale
- Placentia Homes for Sale
- Riverside Homes for Sale
- San Bernardino Homes for Sale
- Whittier Homes for Sale
- Yorba Linda Homes for Sale
- More Cities
Other Fountain Valley Resources
- Fountain Valley Homes for Sale
- Fountain Valley Townhomes for Sale
- Fountain Valley Condos for Sale
- Fountain Valley 2 Bedroom Homes for Sale
- Fountain Valley 3 Bedroom Homes for Sale
- Fountain Valley 4 Bedroom Homes for Sale
- Fountain Valley 5 Bedroom Homes for Sale
- Fountain Valley Single Story Homes for Sale
- Fountain Valley Homes for Sale with Pools
- Fountain Valley Homes for Sale with 3 Car Garages
- Fountain Valley New Homes for Sale
- Fountain Valley Homes for Sale with Large Lots
- Fountain Valley Cheapest Homes for Sale
- Fountain Valley Luxury Homes for Sale
- Fountain Valley Newest Listings for Sale
- Fountain Valley Homes Pending Sale
- Fountain Valley Recently Sold Homes
