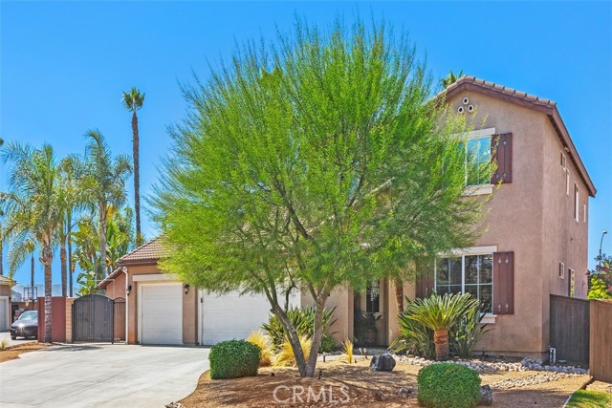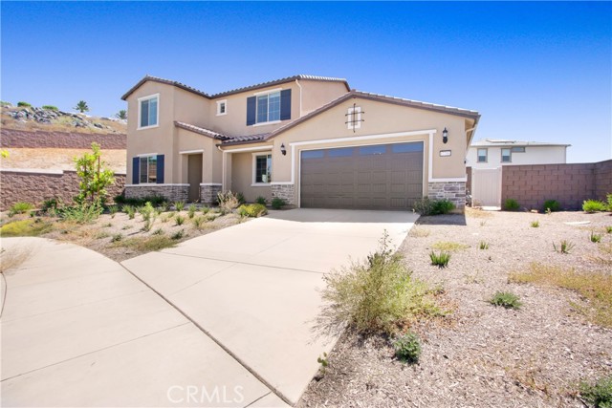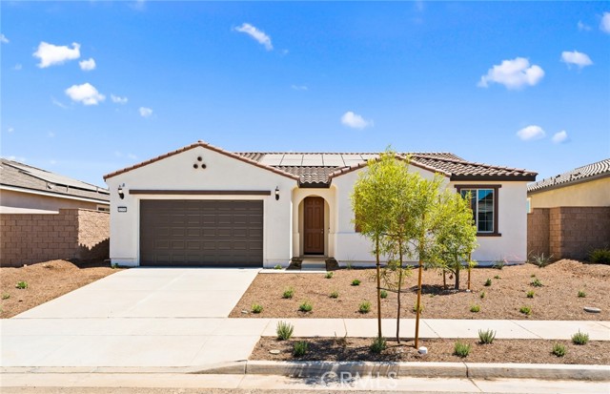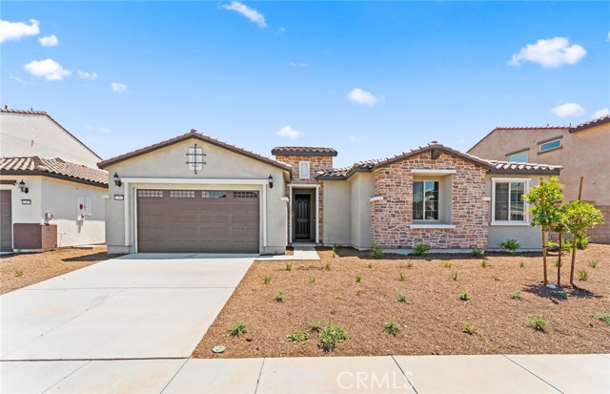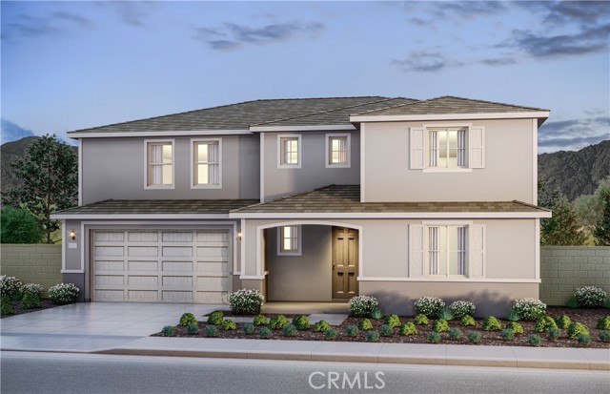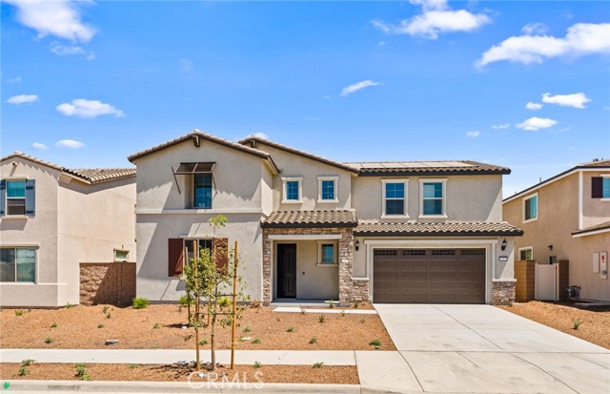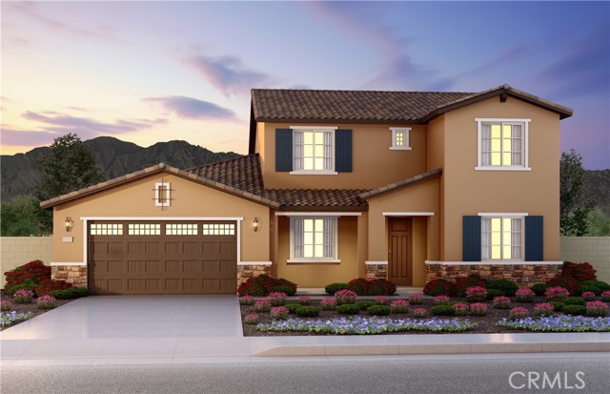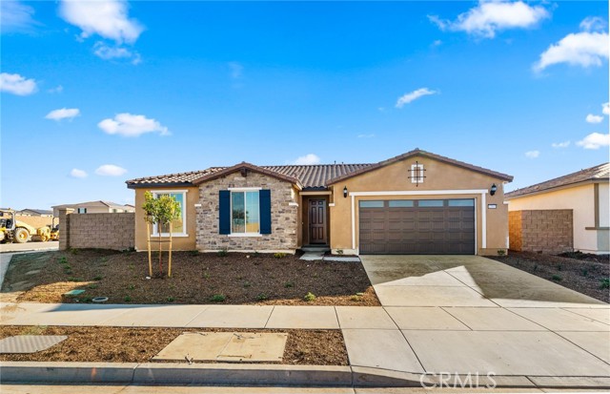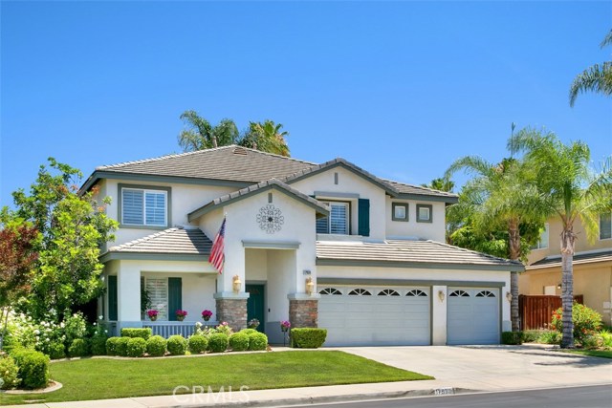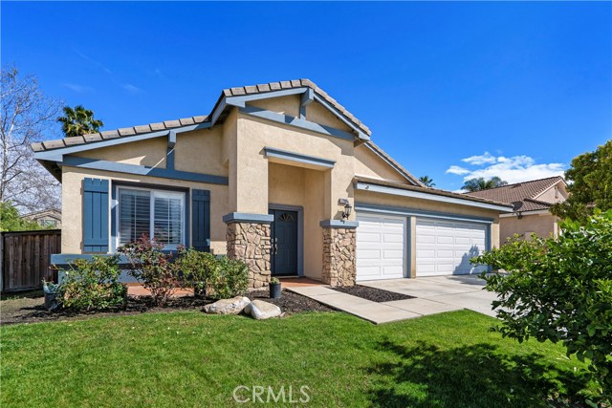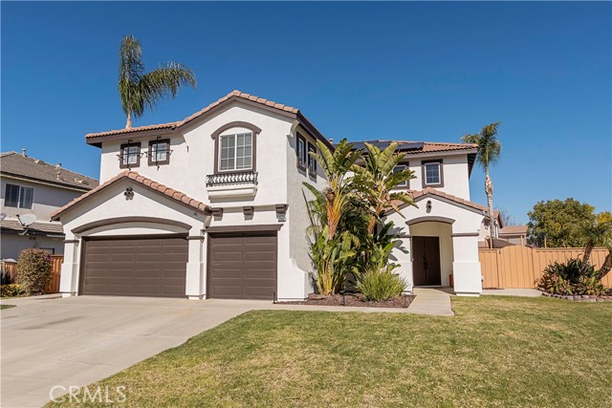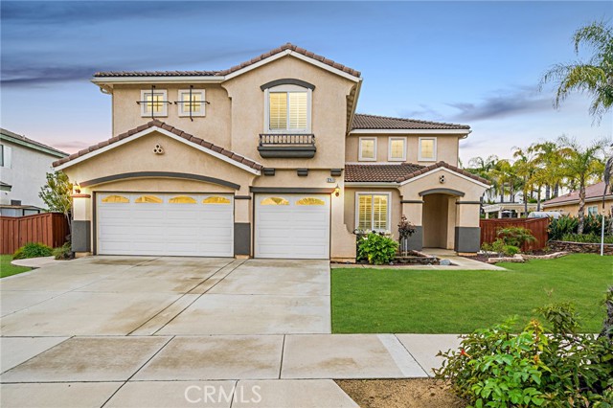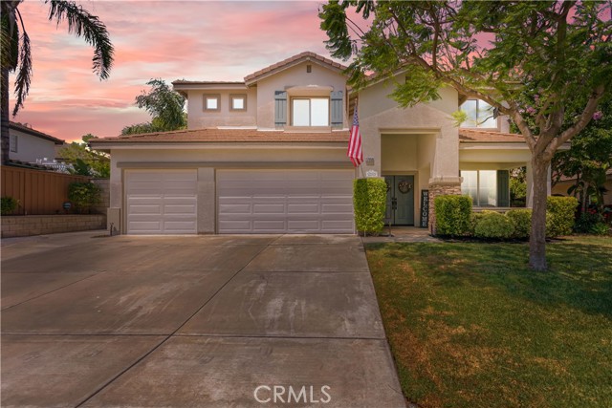
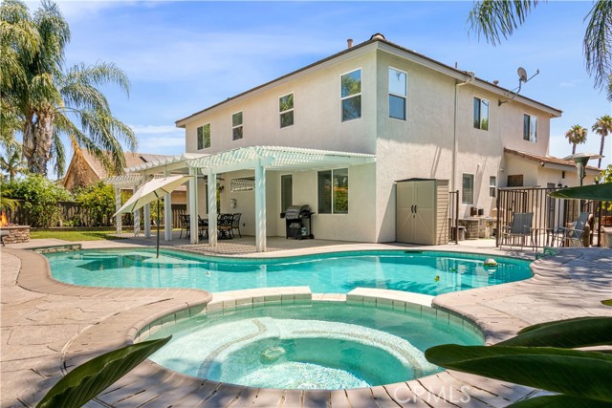
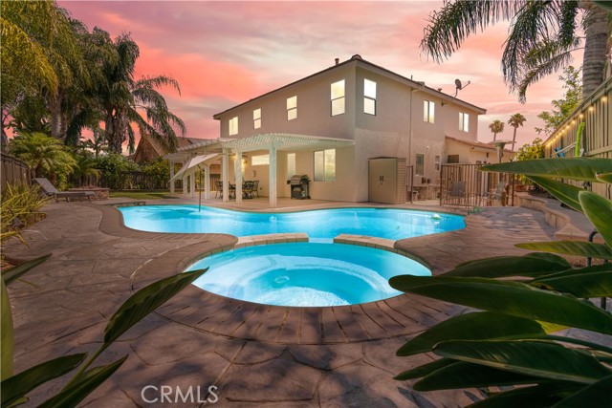
View Photos
17959 Tangerine Way Riverside, CA 92503
$899,000
- 5 Beds
- 3 Baths
- 3,142 Sq.Ft.
For Sale
Property Overview: 17959 Tangerine Way Riverside, CA has 5 bedrooms, 3 bathrooms, 3,142 living square feet and 7,841 square feet lot size. Call an Ardent Real Estate Group agent to verify current availability of this home or with any questions you may have.
Listed by Rene Esparza | BRE #01943809 | Cal Capital Real Estate
Co-listed by Judah Esparza | BRE #02102376 | Cal Capital Real Estate
Co-listed by Judah Esparza | BRE #02102376 | Cal Capital Real Estate
Last checked: 2 minutes ago |
Last updated: September 19th, 2024 |
Source CRMLS |
DOM: 49
Home details
- Lot Sq. Ft
- 7,841
- HOA Dues
- $186/mo
- Year built
- 2001
- Garage
- 3 Car
- Property Type:
- Single Family Home
- Status
- Active
- MLS#
- OC24156563
- City
- Riverside
- County
- Riverside
- Time on Site
- 49 days
Show More
Open Houses for 17959 Tangerine Way
No upcoming open houses
Schedule Tour
Loading...
Virtual Tour
Use the following link to view this property's virtual tour:
Property Details for 17959 Tangerine Way
Local Riverside Agent
Loading...
Sale History for 17959 Tangerine Way
Last sold for $580,000 on September 19th, 2018
-
July, 2024
-
Jul 31, 2024
Date
Active
CRMLS: OC24156563
$919,000
Price
-
September, 2018
-
Sep 20, 2018
Date
Sold
CRMLS: OC18173946
$580,000
Price
-
Aug 23, 2018
Date
Active Under Contract
CRMLS: OC18173946
$584,900
Price
-
Aug 11, 2018
Date
Active
CRMLS: OC18173946
$584,900
Price
-
Listing provided courtesy of CRMLS
-
September, 2018
-
Sep 19, 2018
Date
Sold (Public Records)
Public Records
$580,000
Price
-
March, 2002
-
Mar 29, 2002
Date
Sold (Public Records)
Public Records
$142,500
Price
Show More
Tax History for 17959 Tangerine Way
Assessed Value (2020):
$591,600
| Year | Land Value | Improved Value | Assessed Value |
|---|---|---|---|
| 2020 | $122,400 | $469,200 | $591,600 |
Home Value Compared to the Market
This property vs the competition
About 17959 Tangerine Way
Detailed summary of property
Public Facts for 17959 Tangerine Way
Public county record property details
- Beds
- 5
- Baths
- 3
- Year built
- 2001
- Sq. Ft.
- 3,142
- Lot Size
- 7,840
- Stories
- 2
- Type
- Single Family Residential
- Pool
- Yes
- Spa
- No
- County
- Riverside
- Lot#
- 59
- APN
- 270-340-017
The source for these homes facts are from public records.
92503 Real Estate Sale History (Last 30 days)
Last 30 days of sale history and trends
Median List Price
$699,000
Median List Price/Sq.Ft.
$377
Median Sold Price
$625,000
Median Sold Price/Sq.Ft.
$392
Total Inventory
179
Median Sale to List Price %
100.82%
Avg Days on Market
21
Loan Type
Conventional (48.08%), FHA (26.92%), VA (0%), Cash (17.31%), Other (7.69%)
Homes for Sale Near 17959 Tangerine Way
Nearby Homes for Sale
Recently Sold Homes Near 17959 Tangerine Way
Related Resources to 17959 Tangerine Way
New Listings in 92503
Popular Zip Codes
Popular Cities
- Anaheim Hills Homes for Sale
- Brea Homes for Sale
- Corona Homes for Sale
- Fullerton Homes for Sale
- Huntington Beach Homes for Sale
- Irvine Homes for Sale
- La Habra Homes for Sale
- Long Beach Homes for Sale
- Los Angeles Homes for Sale
- Ontario Homes for Sale
- Placentia Homes for Sale
- San Bernardino Homes for Sale
- Whittier Homes for Sale
- Yorba Linda Homes for Sale
- More Cities
Other Riverside Resources
- Riverside Homes for Sale
- Riverside Townhomes for Sale
- Riverside Condos for Sale
- Riverside 1 Bedroom Homes for Sale
- Riverside 2 Bedroom Homes for Sale
- Riverside 3 Bedroom Homes for Sale
- Riverside 4 Bedroom Homes for Sale
- Riverside 5 Bedroom Homes for Sale
- Riverside Single Story Homes for Sale
- Riverside Homes for Sale with Pools
- Riverside Homes for Sale with 3 Car Garages
- Riverside New Homes for Sale
- Riverside Homes for Sale with Large Lots
- Riverside Cheapest Homes for Sale
- Riverside Luxury Homes for Sale
- Riverside Newest Listings for Sale
- Riverside Homes Pending Sale
- Riverside Recently Sold Homes
Based on information from California Regional Multiple Listing Service, Inc. as of 2019. This information is for your personal, non-commercial use and may not be used for any purpose other than to identify prospective properties you may be interested in purchasing. Display of MLS data is usually deemed reliable but is NOT guaranteed accurate by the MLS. Buyers are responsible for verifying the accuracy of all information and should investigate the data themselves or retain appropriate professionals. Information from sources other than the Listing Agent may have been included in the MLS data. Unless otherwise specified in writing, Broker/Agent has not and will not verify any information obtained from other sources. The Broker/Agent providing the information contained herein may or may not have been the Listing and/or Selling Agent.
