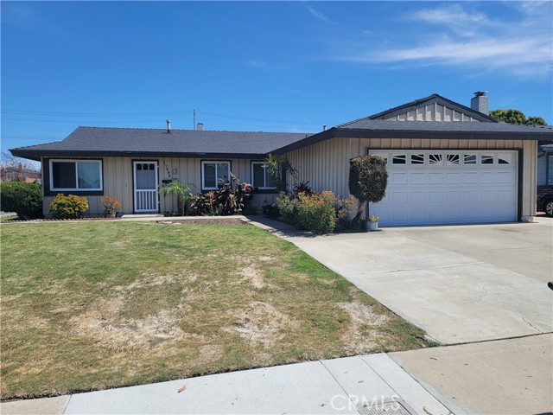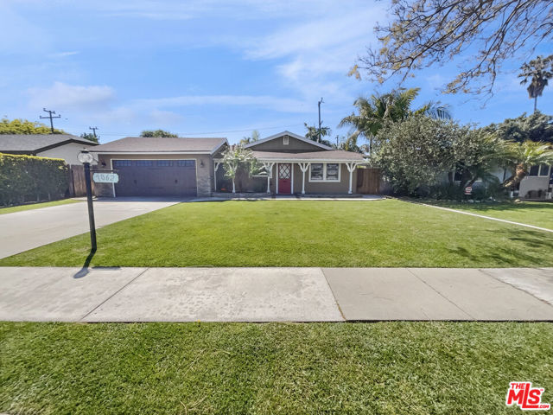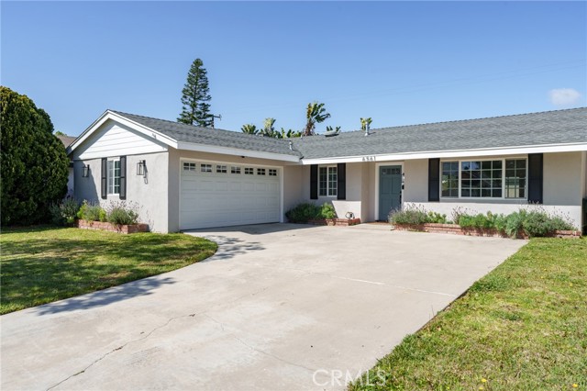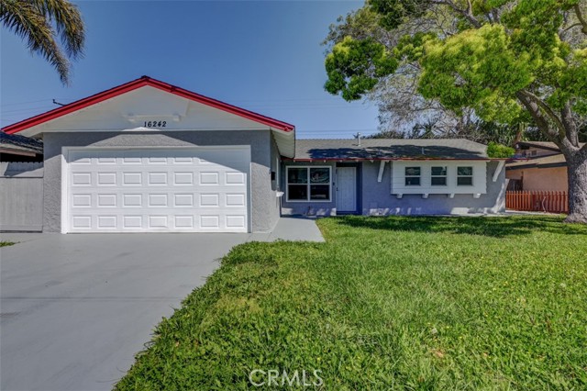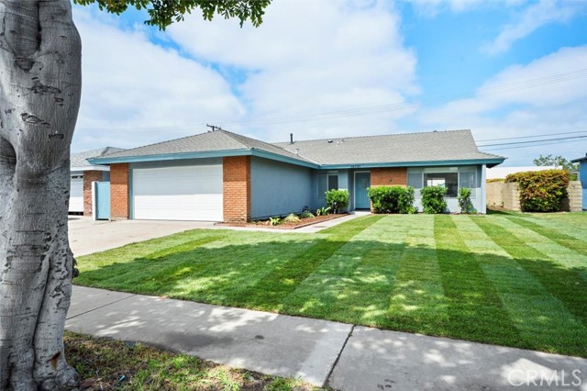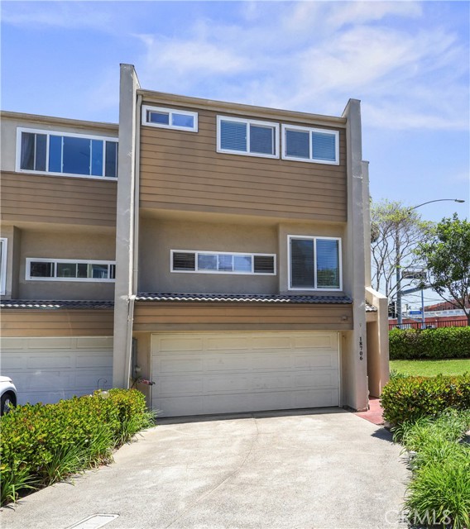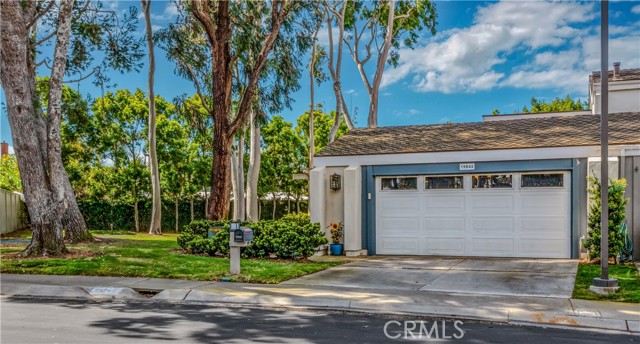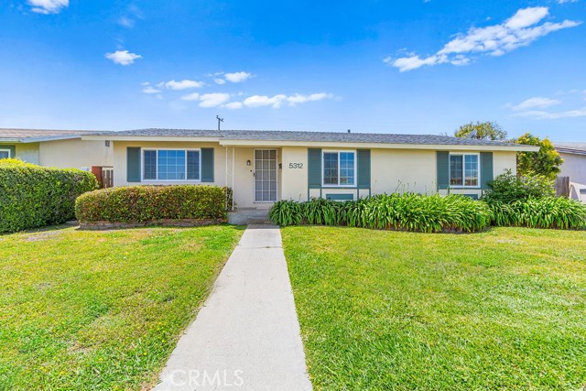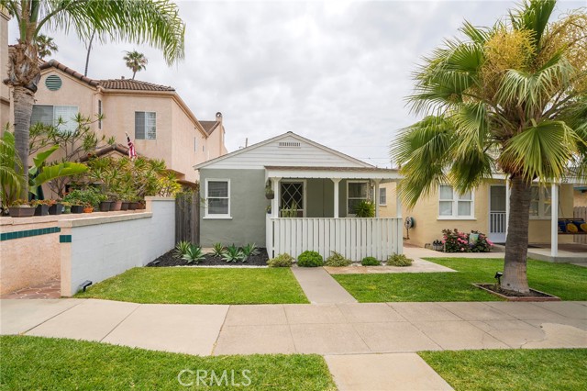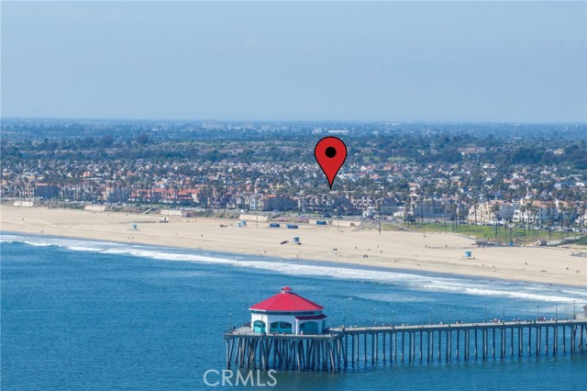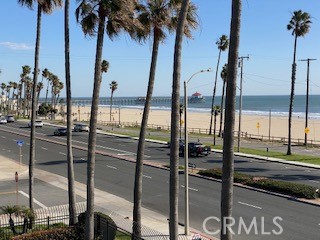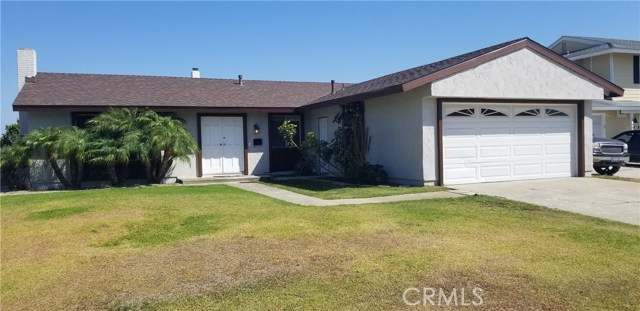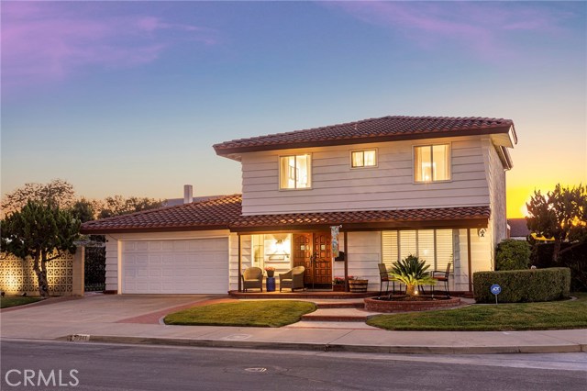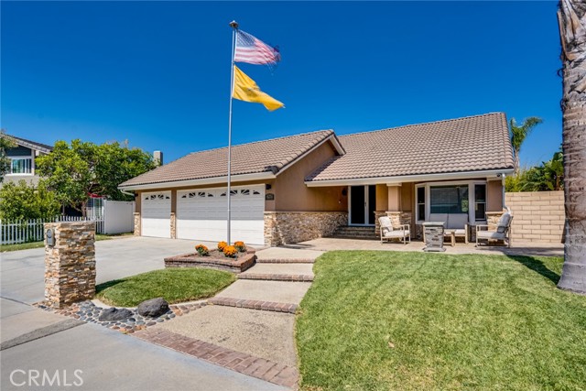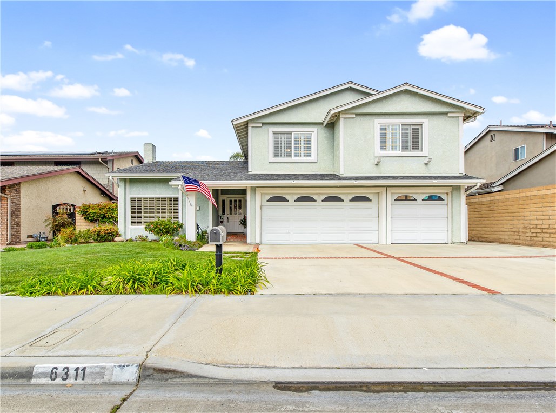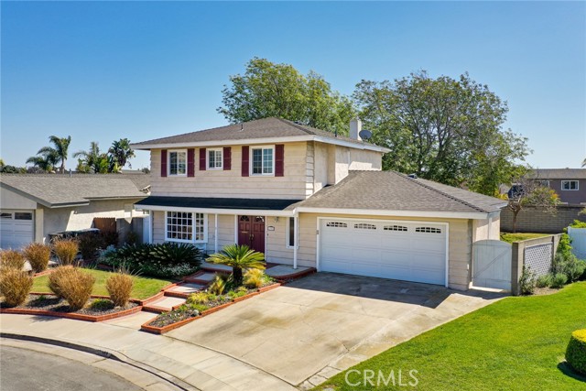
View Photos
17962 Orkney Circle Huntington Beach, CA 92647
$1,050,000
Sold Price as of 05/14/2021
- 4 Beds
- 2.5 Baths
- 1,624 Sq.Ft.
Sold
Property Overview: 17962 Orkney Circle Huntington Beach, CA has 4 bedrooms, 2.5 bathrooms, 1,624 living square feet and 6,351 square feet lot size. Call an Ardent Real Estate Group agent with any questions you may have.
Listed by Craig Poturalski | BRE #01912281 | Seven Gables Real Estate
Co-listed by Marcia Kaufman | BRE #00553210 | Seven Gables Real Estate
Co-listed by Marcia Kaufman | BRE #00553210 | Seven Gables Real Estate
Last checked: 12 minutes ago |
Last updated: September 29th, 2021 |
Source CRMLS |
DOM: 12
Home details
- Lot Sq. Ft
- 6,351
- HOA Dues
- $0/mo
- Year built
- 1967
- Garage
- 2 Car
- Property Type:
- Single Family Home
- Status
- Sold
- MLS#
- OC21066064
- City
- Huntington Beach
- County
- Orange
- Time on Site
- 1144 days
Show More
Property Details for 17962 Orkney Circle
Local Huntington Beach Agent
Loading...
Sale History for 17962 Orkney Circle
Last sold for $1,050,000 on May 14th, 2021
-
May, 2021
-
May 14, 2021
Date
Sold
CRMLS: OC21066064
$1,050,000
Price
-
May 5, 2021
Date
Pending
CRMLS: OC21066064
$989,000
Price
-
Apr 14, 2021
Date
Active Under Contract
CRMLS: OC21066064
$989,000
Price
-
Apr 2, 2021
Date
Active
CRMLS: OC21066064
$989,000
Price
-
September, 2010
-
Sep 7, 2010
Date
Sold (Public Records)
Public Records
--
Price
Show More
Tax History for 17962 Orkney Circle
Assessed Value (2020):
$115,946
| Year | Land Value | Improved Value | Assessed Value |
|---|---|---|---|
| 2020 | $55,746 | $60,200 | $115,946 |
Home Value Compared to the Market
This property vs the competition
About 17962 Orkney Circle
Detailed summary of property
Public Facts for 17962 Orkney Circle
Public county record property details
- Beds
- 4
- Baths
- 2
- Year built
- 1967
- Sq. Ft.
- 1,624
- Lot Size
- 6,351
- Stories
- 2
- Type
- Single Family Residential
- Pool
- No
- Spa
- No
- County
- Orange
- Lot#
- 45
- APN
- 165-381-41
The source for these homes facts are from public records.
92647 Real Estate Sale History (Last 30 days)
Last 30 days of sale history and trends
Median List Price
$1,150,000
Median List Price/Sq.Ft.
$722
Median Sold Price
$1,200,000
Median Sold Price/Sq.Ft.
$776
Total Inventory
54
Median Sale to List Price %
100.01%
Avg Days on Market
10
Loan Type
Conventional (37.93%), FHA (0%), VA (3.45%), Cash (20.69%), Other (37.93%)
Thinking of Selling?
Is this your property?
Thinking of Selling?
Call, Text or Message
Thinking of Selling?
Call, Text or Message
Homes for Sale Near 17962 Orkney Circle
Nearby Homes for Sale
Recently Sold Homes Near 17962 Orkney Circle
Related Resources to 17962 Orkney Circle
New Listings in 92647
Popular Zip Codes
Popular Cities
- Anaheim Hills Homes for Sale
- Brea Homes for Sale
- Corona Homes for Sale
- Fullerton Homes for Sale
- Irvine Homes for Sale
- La Habra Homes for Sale
- Long Beach Homes for Sale
- Los Angeles Homes for Sale
- Ontario Homes for Sale
- Placentia Homes for Sale
- Riverside Homes for Sale
- San Bernardino Homes for Sale
- Whittier Homes for Sale
- Yorba Linda Homes for Sale
- More Cities
Other Huntington Beach Resources
- Huntington Beach Homes for Sale
- Huntington Beach Townhomes for Sale
- Huntington Beach Condos for Sale
- Huntington Beach 1 Bedroom Homes for Sale
- Huntington Beach 2 Bedroom Homes for Sale
- Huntington Beach 3 Bedroom Homes for Sale
- Huntington Beach 4 Bedroom Homes for Sale
- Huntington Beach 5 Bedroom Homes for Sale
- Huntington Beach Single Story Homes for Sale
- Huntington Beach Homes for Sale with Pools
- Huntington Beach Homes for Sale with 3 Car Garages
- Huntington Beach New Homes for Sale
- Huntington Beach Homes for Sale with Large Lots
- Huntington Beach Cheapest Homes for Sale
- Huntington Beach Luxury Homes for Sale
- Huntington Beach Newest Listings for Sale
- Huntington Beach Homes Pending Sale
- Huntington Beach Recently Sold Homes
Based on information from California Regional Multiple Listing Service, Inc. as of 2019. This information is for your personal, non-commercial use and may not be used for any purpose other than to identify prospective properties you may be interested in purchasing. Display of MLS data is usually deemed reliable but is NOT guaranteed accurate by the MLS. Buyers are responsible for verifying the accuracy of all information and should investigate the data themselves or retain appropriate professionals. Information from sources other than the Listing Agent may have been included in the MLS data. Unless otherwise specified in writing, Broker/Agent has not and will not verify any information obtained from other sources. The Broker/Agent providing the information contained herein may or may not have been the Listing and/or Selling Agent.
