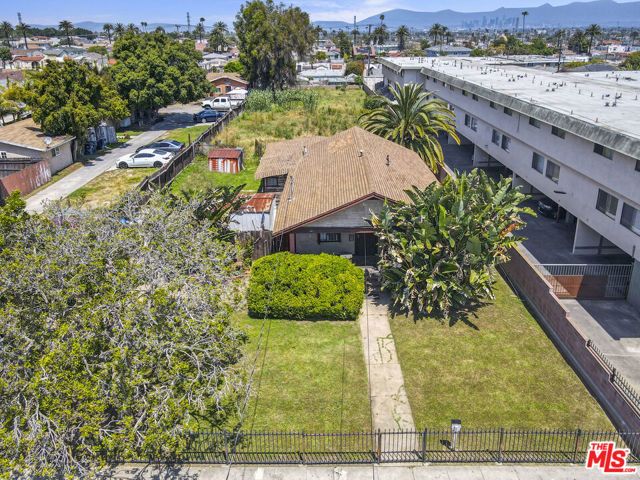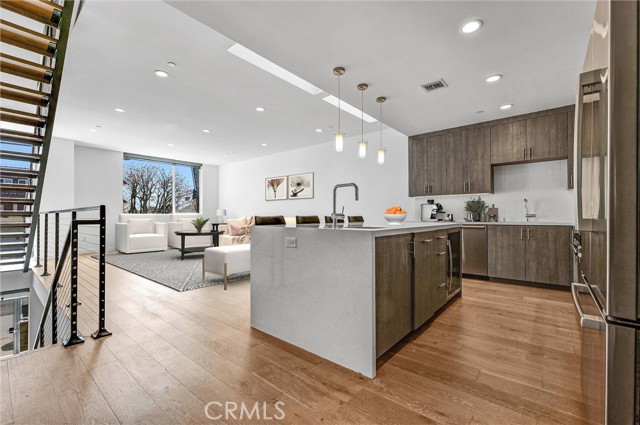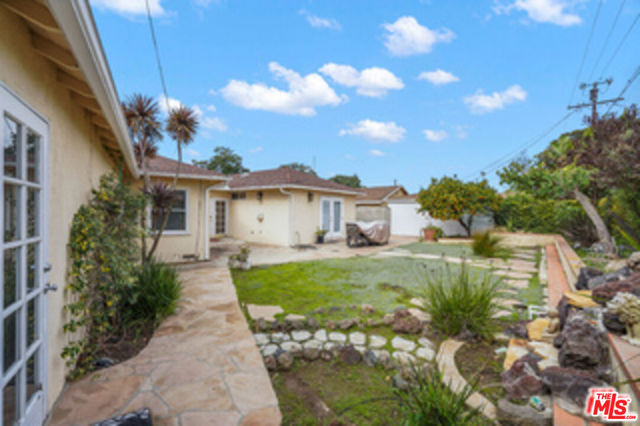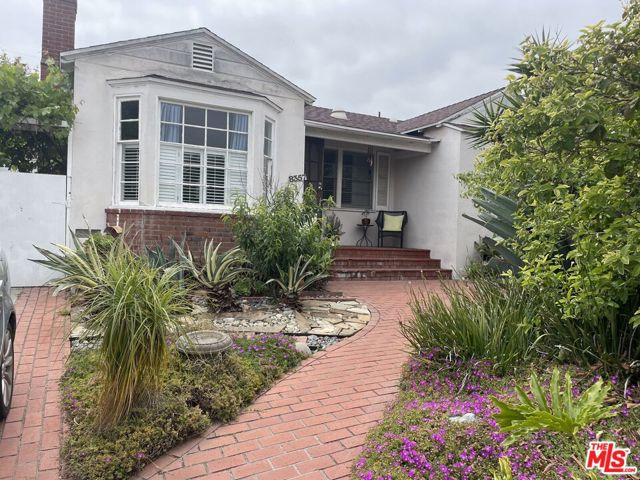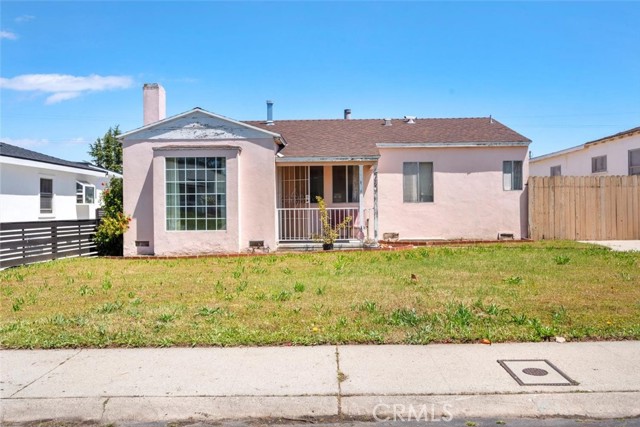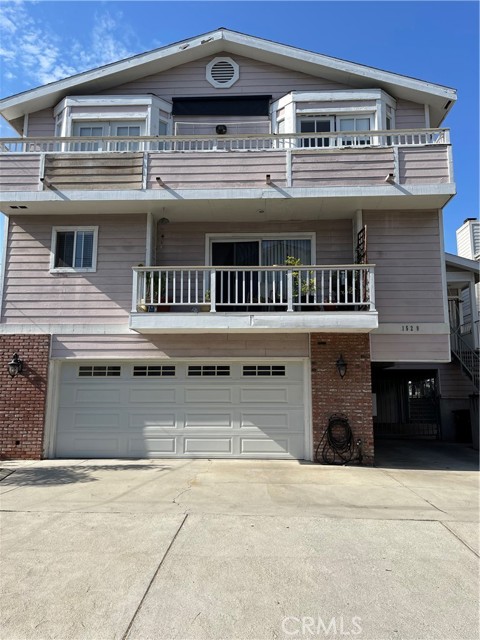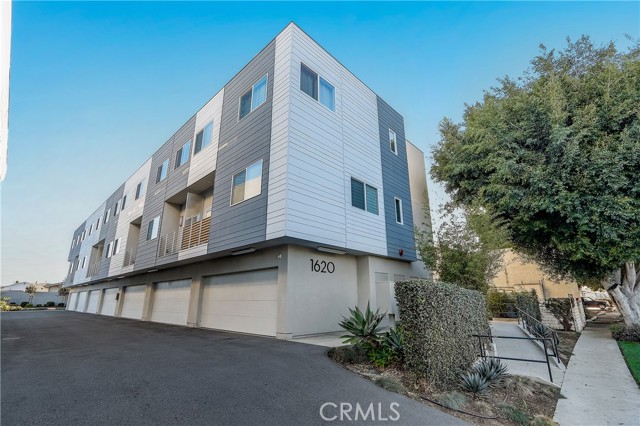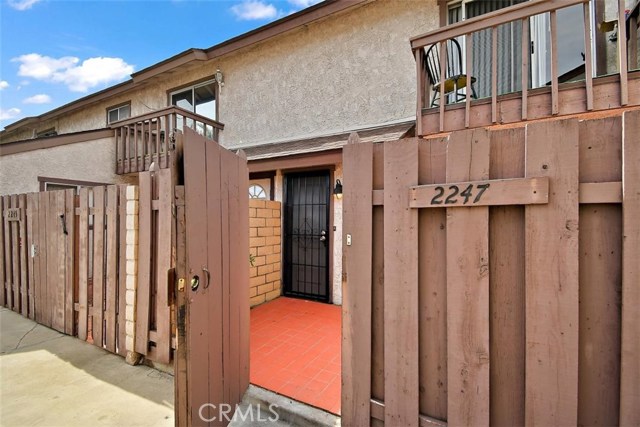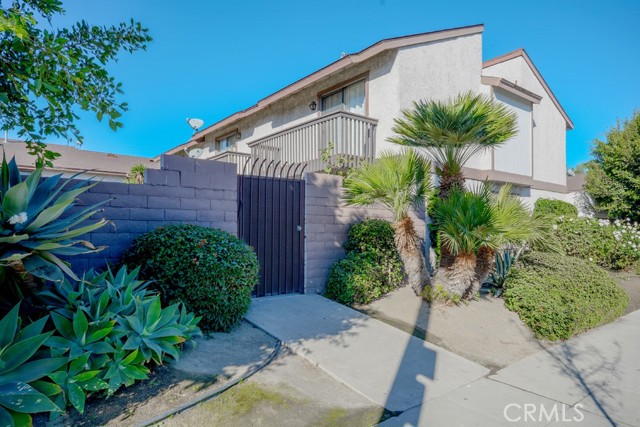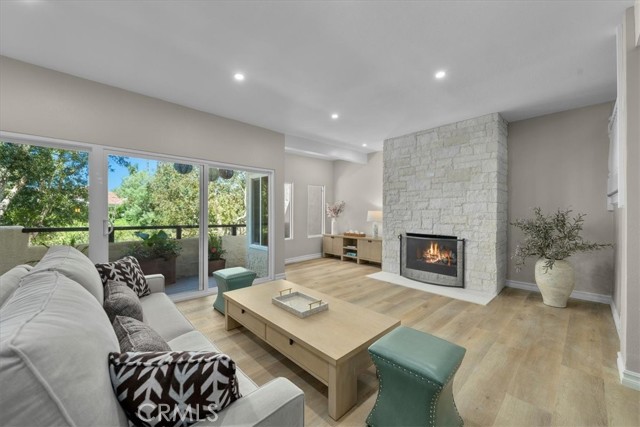
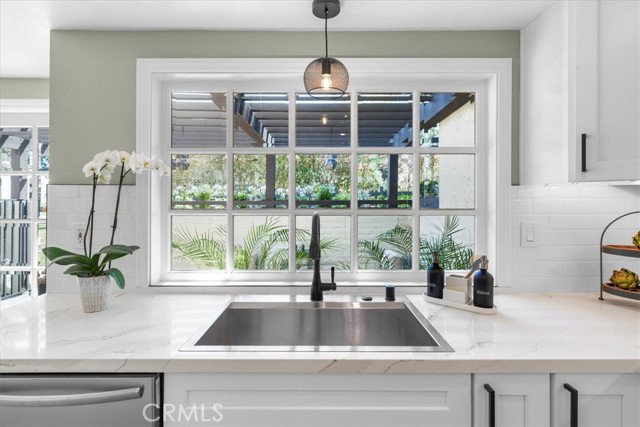
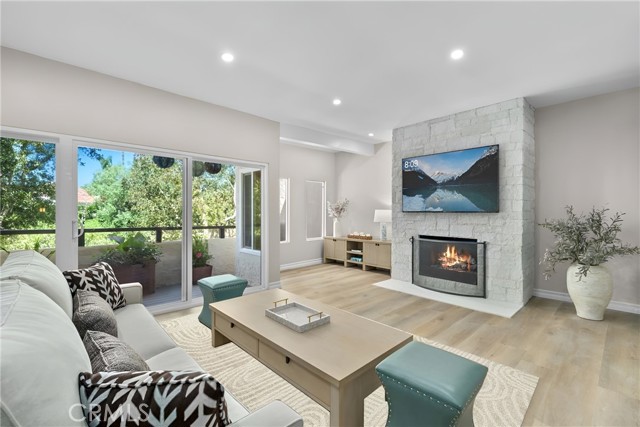
View Photos
18 Sycamore Ln Rolling Hills Estates, CA 90274
$1,498,000
- 2 Beds
- 1.5 Baths
- 1,988 Sq.Ft.
For Sale
Property Overview: 18 Sycamore Ln Rolling Hills Estates, CA has 2 bedrooms, 1.5 bathrooms, 1,988 living square feet and 1,361 square feet lot size. Call an Ardent Real Estate Group agent to verify current availability of this home or with any questions you may have.
Listed by Michael Mackenbach | BRE #02131183 | Vista Sotheby's International Realty
Co-listed by Heidi Agid-Mackenbach | BRE #01071319 | Vista Sotheby's International Realty
Co-listed by Heidi Agid-Mackenbach | BRE #01071319 | Vista Sotheby's International Realty
Last checked: 2 minutes ago |
Last updated: June 26th, 2024 |
Source CRMLS |
DOM: 4
Get a $5,618 Cash Reward
New
Buy this home with Ardent Real Estate Group and get $5,618 back.
Call/Text (714) 706-1823
Home details
- Lot Sq. Ft
- 1,361
- HOA Dues
- $570/mo
- Year built
- 1977
- Garage
- 2 Car
- Property Type:
- Townhouse
- Status
- Active
- MLS#
- PV24128481
- City
- Rolling Hills Estates
- County
- Los Angeles
- Time on Site
- 3 days
Show More
Open Houses for 18 Sycamore Ln
No upcoming open houses
Schedule Tour
Loading...
Virtual Tour
Use the following link to view this property's virtual tour:
Property Details for 18 Sycamore Ln
Local Rolling Hills Estates Agent
Loading...
Sale History for 18 Sycamore Ln
Last sold for $1,400,000 on January 29th, 2024
-
June, 2024
-
Jun 24, 2024
Date
Active
CRMLS: PV24128481
$1,498,000
Price
-
January, 2024
-
Jan 29, 2024
Date
Sold
CRMLS: NDP2308060
$1,400,000
Price
-
Oct 20, 2023
Date
Active
CRMLS: NDP2308060
$1,450,000
Price
-
Listing provided courtesy of CRMLS
-
February, 2003
-
Feb 20, 2003
Date
Sold (Public Records)
Public Records
$540,000
Price
-
March, 1998
-
Mar 5, 1998
Date
Sold (Public Records)
Public Records
$344,000
Price
Show More
Tax History for 18 Sycamore Ln
Assessed Value (2020):
$205,968
| Year | Land Value | Improved Value | Assessed Value |
|---|---|---|---|
| 2020 | $104,217 | $101,751 | $205,968 |
Home Value Compared to the Market
This property vs the competition
About 18 Sycamore Ln
Detailed summary of property
Public Facts for 18 Sycamore Ln
Public county record property details
- Beds
- 2
- Baths
- 3
- Year built
- 1977
- Sq. Ft.
- 1,988
- Lot Size
- 1,361
- Stories
- --
- Type
- Planned Unit Development (Pud) (Residential)
- Pool
- Yes
- Spa
- No
- County
- Los Angeles
- Lot#
- 77
- APN
- 7589-011-077
The source for these homes facts are from public records.
90274 Real Estate Sale History (Last 30 days)
Last 30 days of sale history and trends
Median List Price
$3,680,000
Median List Price/Sq.Ft.
$1,073
Median Sold Price
$2,525,000
Median Sold Price/Sq.Ft.
$935
Total Inventory
122
Median Sale to List Price %
101%
Avg Days on Market
30
Loan Type
Conventional (24%), FHA (0%), VA (0%), Cash (16%), Other (56%)
Tour This Home
Buy with Ardent Real Estate Group and save $5,618.
Contact Jon
Rolling Hills Estates Agent
Call, Text or Message
Rolling Hills Estates Agent
Call, Text or Message
Get a $5,618 Cash Reward
New
Buy this home with Ardent Real Estate Group and get $5,618 back.
Call/Text (714) 706-1823
Homes for Sale Near 18 Sycamore Ln
Nearby Homes for Sale
Recently Sold Homes Near 18 Sycamore Ln
Related Resources to 18 Sycamore Ln
New Listings in 90274
Popular Zip Codes
Popular Cities
- Anaheim Hills Homes for Sale
- Brea Homes for Sale
- Corona Homes for Sale
- Fullerton Homes for Sale
- Huntington Beach Homes for Sale
- Irvine Homes for Sale
- La Habra Homes for Sale
- Long Beach Homes for Sale
- Los Angeles Homes for Sale
- Ontario Homes for Sale
- Placentia Homes for Sale
- Riverside Homes for Sale
- San Bernardino Homes for Sale
- Whittier Homes for Sale
- Yorba Linda Homes for Sale
- More Cities
Other Rolling Hills Estates Resources
- Rolling Hills Estates Homes for Sale
- Rolling Hills Estates Townhomes for Sale
- Rolling Hills Estates 2 Bedroom Homes for Sale
- Rolling Hills Estates 3 Bedroom Homes for Sale
- Rolling Hills Estates 4 Bedroom Homes for Sale
- Rolling Hills Estates 5 Bedroom Homes for Sale
- Rolling Hills Estates Single Story Homes for Sale
- Rolling Hills Estates Homes for Sale with Pools
- Rolling Hills Estates Homes for Sale with 3 Car Garages
- Rolling Hills Estates New Homes for Sale
- Rolling Hills Estates Homes for Sale with Large Lots
- Rolling Hills Estates Cheapest Homes for Sale
- Rolling Hills Estates Luxury Homes for Sale
- Rolling Hills Estates Newest Listings for Sale
- Rolling Hills Estates Homes Pending Sale
- Rolling Hills Estates Recently Sold Homes
Based on information from California Regional Multiple Listing Service, Inc. as of 2019. This information is for your personal, non-commercial use and may not be used for any purpose other than to identify prospective properties you may be interested in purchasing. Display of MLS data is usually deemed reliable but is NOT guaranteed accurate by the MLS. Buyers are responsible for verifying the accuracy of all information and should investigate the data themselves or retain appropriate professionals. Information from sources other than the Listing Agent may have been included in the MLS data. Unless otherwise specified in writing, Broker/Agent has not and will not verify any information obtained from other sources. The Broker/Agent providing the information contained herein may or may not have been the Listing and/or Selling Agent.

