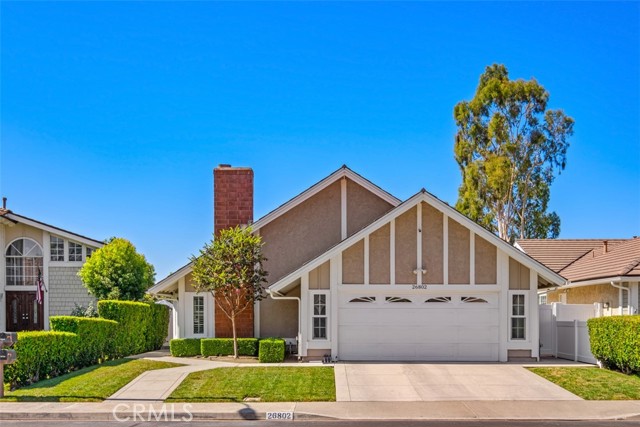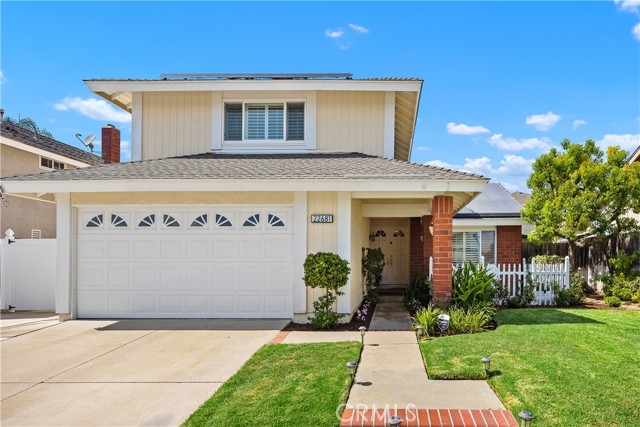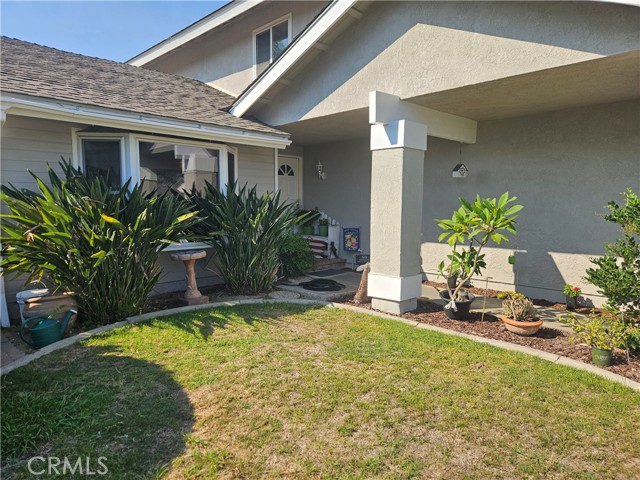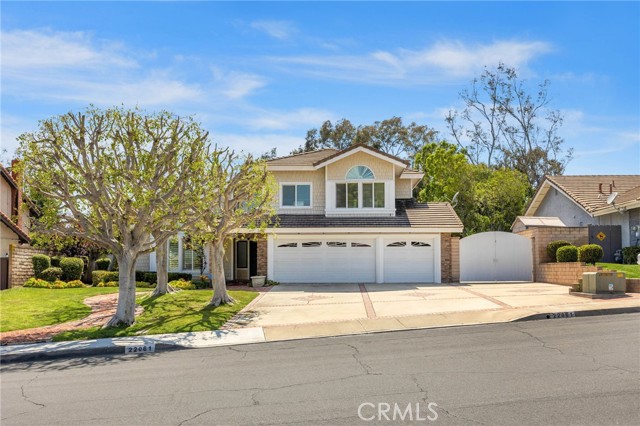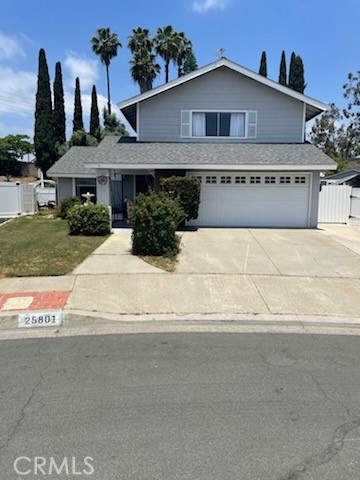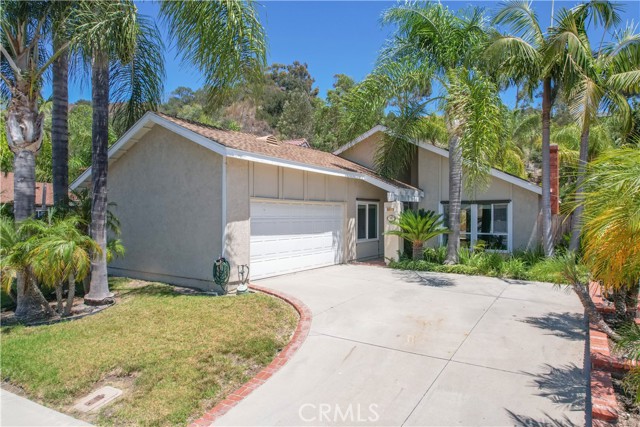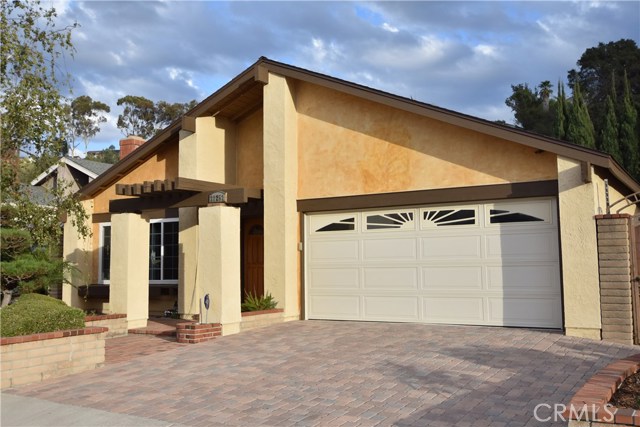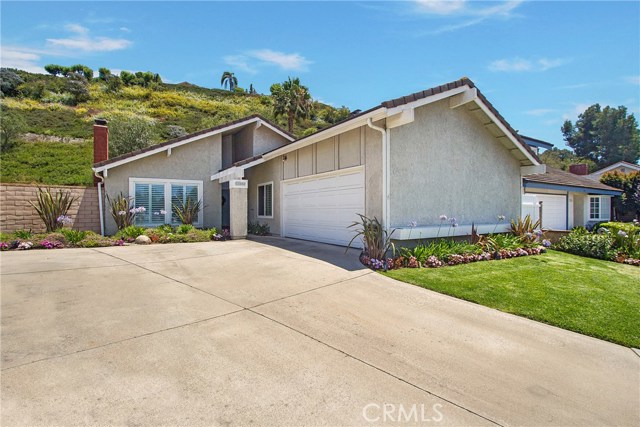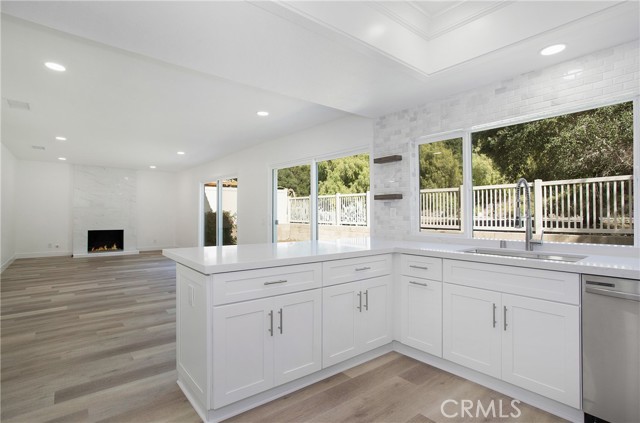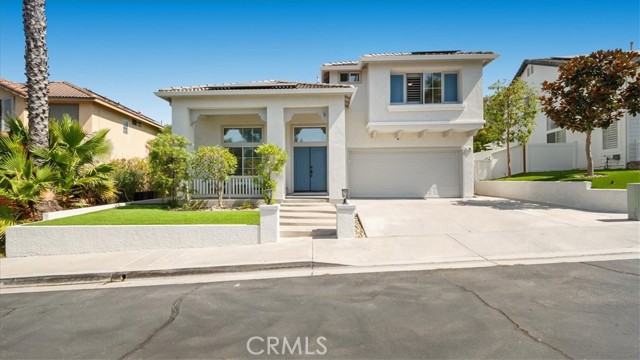
Open Today 12pm-4pm
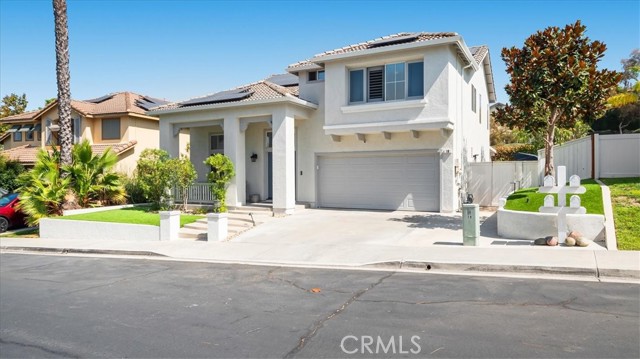
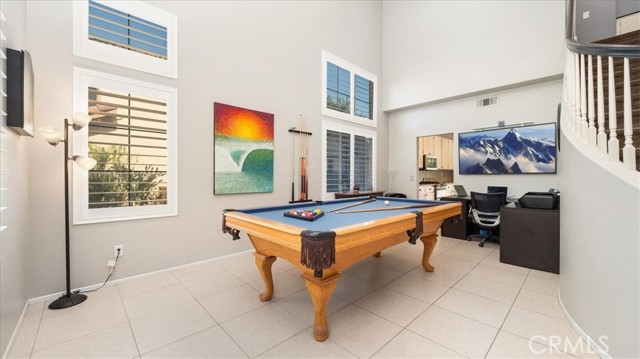
View Photos
18 Wildemere Rancho Santa Margarita, CA 92688
$1,399,000
- 5 Beds
- 2.5 Baths
- 2,208 Sq.Ft.
For Sale
Property Overview: 18 Wildemere Rancho Santa Margarita, CA has 5 bedrooms, 2.5 bathrooms, 2,208 living square feet and 5,610 square feet lot size. Call an Ardent Real Estate Group agent to verify current availability of this home or with any questions you may have.
Listed by David Lucariello | BRE #02025664 | Price Real Estate Group Inc
Co-listed by Jaclyn Lucariello | BRE #02112706 | PRICE REAL ESTATE GROUP INC
Co-listed by Jaclyn Lucariello | BRE #02112706 | PRICE REAL ESTATE GROUP INC
Last checked: 15 minutes ago |
Last updated: September 26th, 2024 |
Source CRMLS |
DOM: 3
Home details
- Lot Sq. Ft
- 5,610
- HOA Dues
- $116/mo
- Year built
- 1996
- Garage
- 2 Car
- Property Type:
- Single Family Home
- Status
- Active
- MLS#
- OC24198989
- City
- Rancho Santa Margarita
- County
- Orange
- Time on Site
- 2 days
Show More
Open Houses for 18 Wildemere
Saturday, Sep 28th:
12:00pm-4:00pm
Sunday, Sep 29th:
12:00pm-4:00pm
Schedule Tour
Loading...
Virtual Tour
Use the following link to view this property's virtual tour:
Property Details for 18 Wildemere
Local Rancho Santa Margarita Agent
Loading...
Sale History for 18 Wildemere
Last sold for $771,000 on December 21st, 2018
-
September, 2024
-
Sep 24, 2024
Date
Active
CRMLS: OC24198989
$1,399,000
Price
-
December, 2018
-
Dec 21, 2018
Date
Sold
CRMLS: OC18236939
$771,000
Price
-
Dec 3, 2018
Date
Active Under Contract
CRMLS: OC18236939
$795,000
Price
-
Nov 14, 2018
Date
Price Change
CRMLS: OC18236939
$795,000
Price
-
Oct 19, 2018
Date
Active
CRMLS: OC18236939
$799,000
Price
-
Oct 16, 2018
Date
Hold
CRMLS: OC18236939
$799,000
Price
-
Oct 8, 2018
Date
Price Change
CRMLS: OC18236939
$799,000
Price
-
Sep 29, 2018
Date
Active
CRMLS: OC18236939
$825,000
Price
-
Listing provided courtesy of CRMLS
-
December, 2018
-
Dec 21, 2018
Date
Expired
CRMLS: OC18255078
$3,200
Price
-
Dec 3, 2018
Date
Hold
CRMLS: OC18255078
$3,200
Price
-
Nov 20, 2018
Date
Price Change
CRMLS: OC18255078
$3,200
Price
-
Nov 17, 2018
Date
Price Change
CRMLS: OC18255078
$3,300
Price
-
Nov 12, 2018
Date
Price Change
CRMLS: OC18255078
$3,400
Price
-
Oct 20, 2018
Date
Active
CRMLS: OC18255078
$3,500
Price
-
Listing provided courtesy of CRMLS
-
December, 2018
-
Dec 21, 2018
Date
Sold (Public Records)
Public Records
$771,000
Price
-
September, 2018
-
Sep 29, 2018
Date
Expired
CRMLS: OC18154085
$825,000
Price
-
Sep 13, 2018
Date
Price Change
CRMLS: OC18154085
$825,000
Price
-
Aug 17, 2018
Date
Price Change
CRMLS: OC18154085
$835,000
Price
-
Aug 3, 2018
Date
Active
CRMLS: OC18154085
$838,900
Price
-
Aug 3, 2018
Date
Price Change
CRMLS: OC18154085
$838,900
Price
-
Jul 31, 2018
Date
Hold
CRMLS: OC18154085
$849,000
Price
-
Jun 29, 2018
Date
Active
CRMLS: OC18154085
$849,000
Price
-
Listing provided courtesy of CRMLS
-
May, 2013
-
May 9, 2013
Date
Sold (Public Records)
Public Records
$645,500
Price
Show More
Tax History for 18 Wildemere
Assessed Value (2020):
$786,420
| Year | Land Value | Improved Value | Assessed Value |
|---|---|---|---|
| 2020 | $561,506 | $224,914 | $786,420 |
Home Value Compared to the Market
This property vs the competition
About 18 Wildemere
Detailed summary of property
Public Facts for 18 Wildemere
Public county record property details
- Beds
- 4
- Baths
- 2
- Year built
- 1996
- Sq. Ft.
- 2,208
- Lot Size
- 5,610
- Stories
- --
- Type
- Single Family Residential
- Pool
- No
- Spa
- No
- County
- Orange
- Lot#
- 84
- APN
- 780-051-02
The source for these homes facts are from public records.
92688 Real Estate Sale History (Last 30 days)
Last 30 days of sale history and trends
Median List Price
$950,000
Median List Price/Sq.Ft.
$643
Median Sold Price
$1,060,000
Median Sold Price/Sq.Ft.
$665
Total Inventory
93
Median Sale to List Price %
101.05%
Avg Days on Market
21
Loan Type
Conventional (54.76%), FHA (2.38%), VA (9.52%), Cash (11.9%), Other (21.43%)
Tour This Home
Contact Jon
Rancho Santa Margarita Agent
Call, Text or Message
Rancho Santa Margarita Agent
Call, Text or Message
Homes for Sale Near 18 Wildemere
Nearby Homes for Sale
Recently Sold Homes Near 18 Wildemere
Related Resources to 18 Wildemere
New Listings in 92688
Popular Zip Codes
Popular Cities
- Anaheim Hills Homes for Sale
- Brea Homes for Sale
- Corona Homes for Sale
- Fullerton Homes for Sale
- Huntington Beach Homes for Sale
- Irvine Homes for Sale
- La Habra Homes for Sale
- Long Beach Homes for Sale
- Los Angeles Homes for Sale
- Ontario Homes for Sale
- Placentia Homes for Sale
- Riverside Homes for Sale
- San Bernardino Homes for Sale
- Whittier Homes for Sale
- Yorba Linda Homes for Sale
- More Cities
Other Rancho Santa Margarita Resources
- Rancho Santa Margarita Homes for Sale
- Rancho Santa Margarita Townhomes for Sale
- Rancho Santa Margarita Condos for Sale
- Rancho Santa Margarita 1 Bedroom Homes for Sale
- Rancho Santa Margarita 2 Bedroom Homes for Sale
- Rancho Santa Margarita 3 Bedroom Homes for Sale
- Rancho Santa Margarita 4 Bedroom Homes for Sale
- Rancho Santa Margarita 5 Bedroom Homes for Sale
- Rancho Santa Margarita Single Story Homes for Sale
- Rancho Santa Margarita Homes for Sale with Pools
- Rancho Santa Margarita Homes for Sale with 3 Car Garages
- Rancho Santa Margarita Homes for Sale with Large Lots
- Rancho Santa Margarita Cheapest Homes for Sale
- Rancho Santa Margarita Luxury Homes for Sale
- Rancho Santa Margarita Newest Listings for Sale
- Rancho Santa Margarita Homes Pending Sale
- Rancho Santa Margarita Recently Sold Homes
Based on information from California Regional Multiple Listing Service, Inc. as of 2019. This information is for your personal, non-commercial use and may not be used for any purpose other than to identify prospective properties you may be interested in purchasing. Display of MLS data is usually deemed reliable but is NOT guaranteed accurate by the MLS. Buyers are responsible for verifying the accuracy of all information and should investigate the data themselves or retain appropriate professionals. Information from sources other than the Listing Agent may have been included in the MLS data. Unless otherwise specified in writing, Broker/Agent has not and will not verify any information obtained from other sources. The Broker/Agent providing the information contained herein may or may not have been the Listing and/or Selling Agent.
