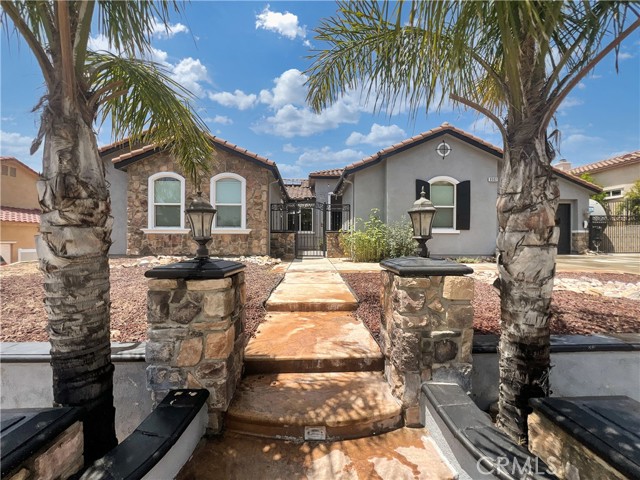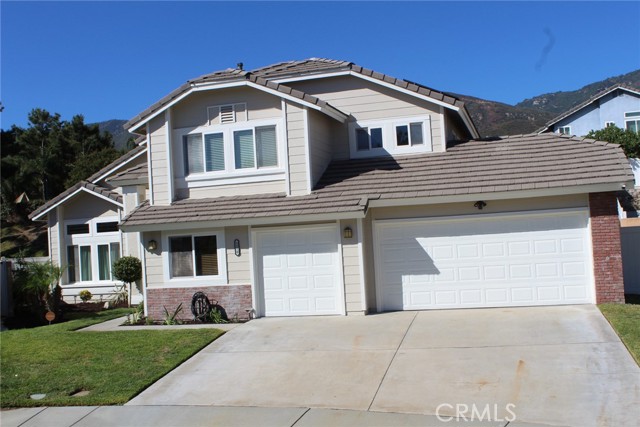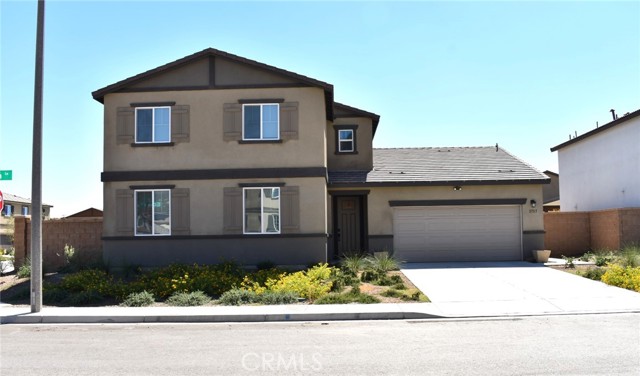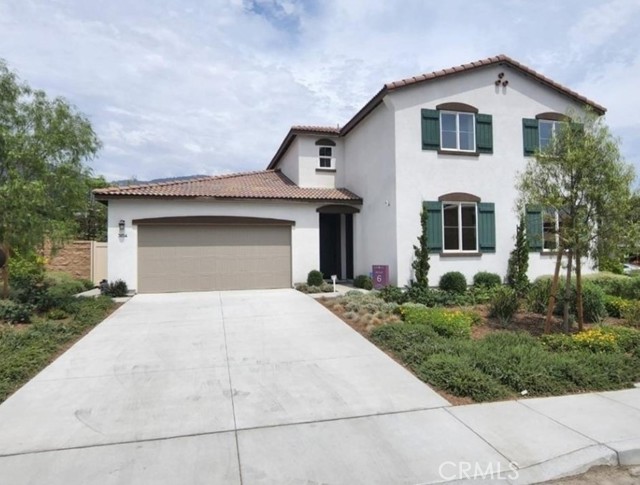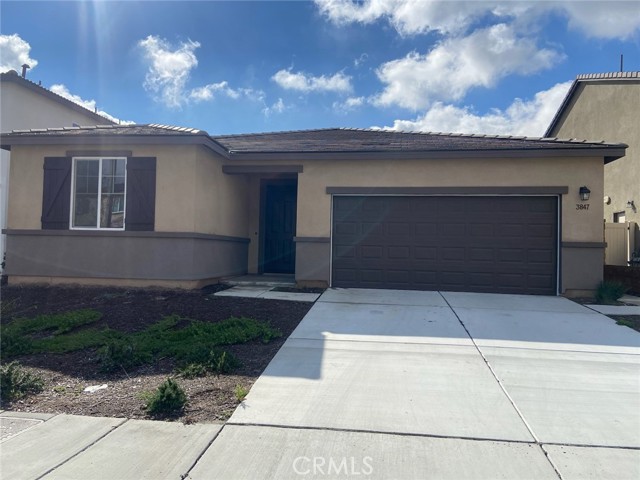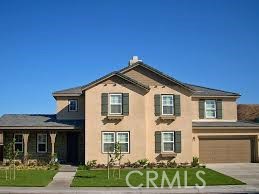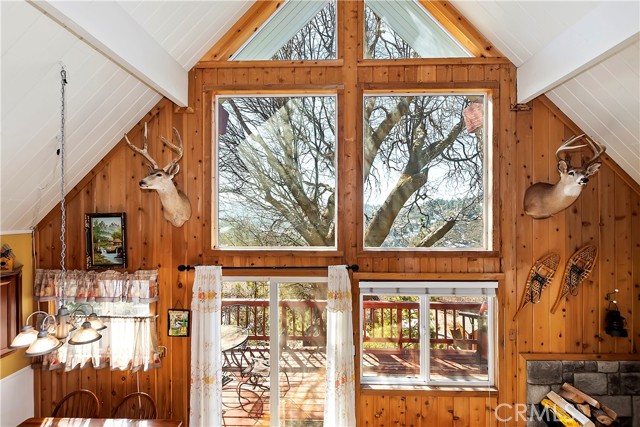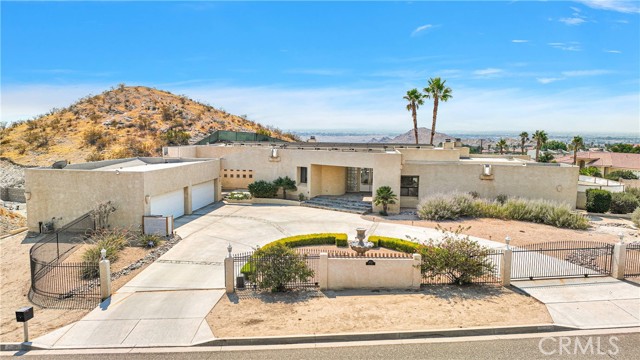
Open Sat 11am-2pm
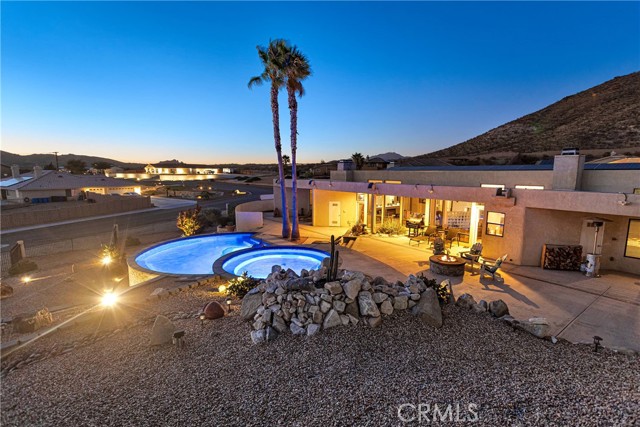
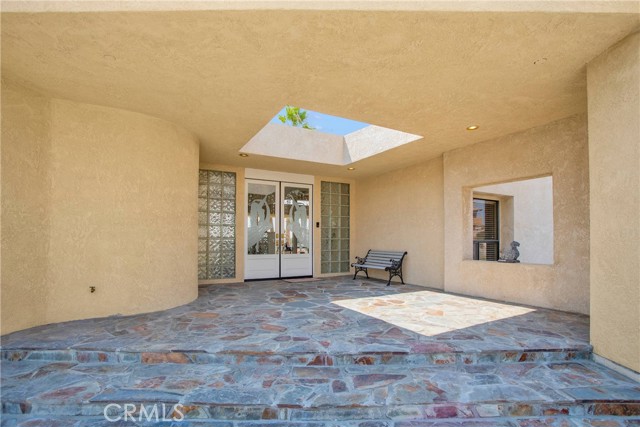
View Photos
18011 Ohna Rd Apple Valley, CA 92307
$849,900
- 4 Beds
- 3 Baths
- 3,706 Sq.Ft.
For Sale
Property Overview: 18011 Ohna Rd Apple Valley, CA has 4 bedrooms, 3 bathrooms, 3,706 living square feet and 30,556 square feet lot size. Call an Ardent Real Estate Group agent to verify current availability of this home or with any questions you may have.
Listed by Tuesday Nickels | BRE #02005375 | Coldwell Banker Home Source
Co-listed by Beverly Bower | BRE #00784949 | Coldwell Banker Home Source
Co-listed by Beverly Bower | BRE #00784949 | Coldwell Banker Home Source
Last checked: 3 minutes ago |
Last updated: September 17th, 2024 |
Source CRMLS |
DOM: 5
Home details
- Lot Sq. Ft
- 30,556
- HOA Dues
- $0/mo
- Year built
- 1991
- Garage
- 4 Car
- Property Type:
- Single Family Home
- Status
- Active
- MLS#
- HD24189943
- City
- Apple Valley
- County
- San Bernardino
- Time on Site
- 5 days
Show More
Open Houses for 18011 Ohna Rd
Saturday, Sep 21st:
11:00am-2:00pm
Schedule Tour
Loading...
Property Details for 18011 Ohna Rd
Local Apple Valley Agent
Loading...
Sale History for 18011 Ohna Rd
Last sold for $470,000 on May 16th, 2018
-
September, 2024
-
Sep 12, 2024
Date
Active
CRMLS: HD24189943
$849,900
Price
-
April, 2021
-
Apr 18, 2021
Date
Expired
CRMLS: 445575
$454,500
Price
-
Oct 31, 2018
Date
Withdrawn
CRMLS: 445575
$454,500
Price
-
Listing provided courtesy of CRMLS
-
April, 2021
-
Apr 11, 2021
Date
Expired
CRMLS: 469053
$498,500
Price
-
Oct 31, 2018
Date
Withdrawn
CRMLS: 469053
$498,500
Price
-
Listing provided courtesy of CRMLS
-
November, 2018
-
Nov 2, 2018
Date
Sold
CRMLS: 498121
$470,000
Price
-
Listing provided courtesy of CRMLS
-
October, 2018
-
Oct 31, 2018
Date
Expired
CRMLS: 469879
--
Price
-
Listing provided courtesy of CRMLS
-
May, 2018
-
May 16, 2018
Date
Sold (Public Records)
Public Records
$470,000
Price
-
February, 2011
-
Feb 18, 2011
Date
Sold (Public Records)
Public Records
$280,000
Price
Show More
Tax History for 18011 Ohna Rd
Assessed Value (2020):
$488,988
| Year | Land Value | Improved Value | Assessed Value |
|---|---|---|---|
| 2020 | $97,798 | $391,190 | $488,988 |
Home Value Compared to the Market
This property vs the competition
About 18011 Ohna Rd
Detailed summary of property
Public Facts for 18011 Ohna Rd
Public county record property details
- Beds
- 3
- Baths
- 3
- Year built
- 1991
- Sq. Ft.
- 3,706
- Lot Size
- 30,556
- Stories
- 1
- Type
- Single Family Residential
- Pool
- Yes
- Spa
- Yes
- County
- San Bernardino
- Lot#
- 213
- APN
- 0473-243-04-0000
The source for these homes facts are from public records.
92307 Real Estate Sale History (Last 30 days)
Last 30 days of sale history and trends
Median List Price
$495,000
Median List Price/Sq.Ft.
$248
Median Sold Price
$465,000
Median Sold Price/Sq.Ft.
$246
Total Inventory
177
Median Sale to List Price %
100.06%
Avg Days on Market
37
Loan Type
Conventional (43.64%), FHA (32.73%), VA (7.27%), Cash (10.91%), Other (3.64%)
Homes for Sale Near 18011 Ohna Rd
Nearby Homes for Sale
Recently Sold Homes Near 18011 Ohna Rd
Related Resources to 18011 Ohna Rd
New Listings in 92307
Popular Zip Codes
Popular Cities
- Anaheim Hills Homes for Sale
- Brea Homes for Sale
- Corona Homes for Sale
- Fullerton Homes for Sale
- Huntington Beach Homes for Sale
- Irvine Homes for Sale
- La Habra Homes for Sale
- Long Beach Homes for Sale
- Los Angeles Homes for Sale
- Ontario Homes for Sale
- Placentia Homes for Sale
- Riverside Homes for Sale
- San Bernardino Homes for Sale
- Whittier Homes for Sale
- Yorba Linda Homes for Sale
- More Cities
Other Apple Valley Resources
- Apple Valley Homes for Sale
- Apple Valley Townhomes for Sale
- Apple Valley Condos for Sale
- Apple Valley 1 Bedroom Homes for Sale
- Apple Valley 2 Bedroom Homes for Sale
- Apple Valley 3 Bedroom Homes for Sale
- Apple Valley 4 Bedroom Homes for Sale
- Apple Valley 5 Bedroom Homes for Sale
- Apple Valley Single Story Homes for Sale
- Apple Valley Homes for Sale with Pools
- Apple Valley Homes for Sale with 3 Car Garages
- Apple Valley New Homes for Sale
- Apple Valley Homes for Sale with Large Lots
- Apple Valley Cheapest Homes for Sale
- Apple Valley Luxury Homes for Sale
- Apple Valley Newest Listings for Sale
- Apple Valley Homes Pending Sale
- Apple Valley Recently Sold Homes
Based on information from California Regional Multiple Listing Service, Inc. as of 2019. This information is for your personal, non-commercial use and may not be used for any purpose other than to identify prospective properties you may be interested in purchasing. Display of MLS data is usually deemed reliable but is NOT guaranteed accurate by the MLS. Buyers are responsible for verifying the accuracy of all information and should investigate the data themselves or retain appropriate professionals. Information from sources other than the Listing Agent may have been included in the MLS data. Unless otherwise specified in writing, Broker/Agent has not and will not verify any information obtained from other sources. The Broker/Agent providing the information contained herein may or may not have been the Listing and/or Selling Agent.


