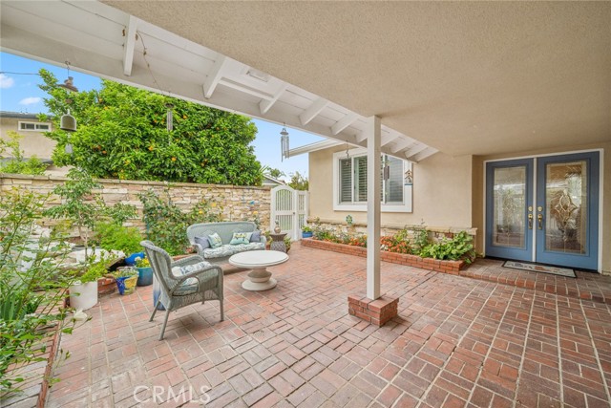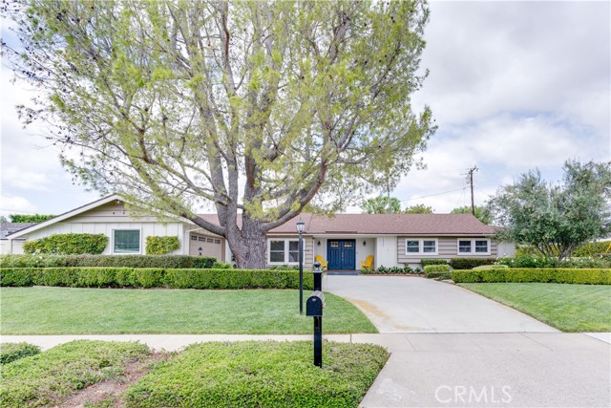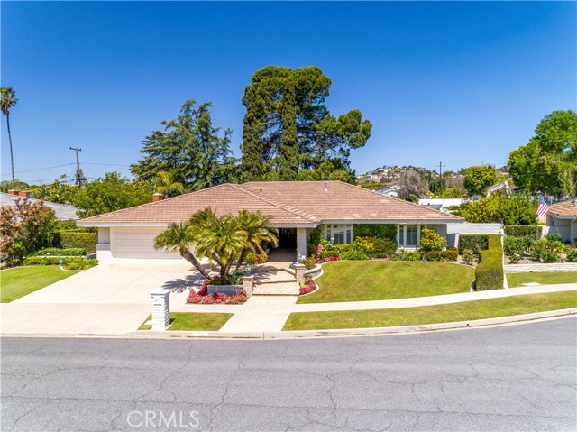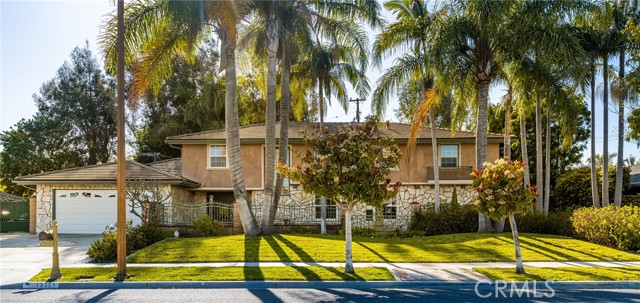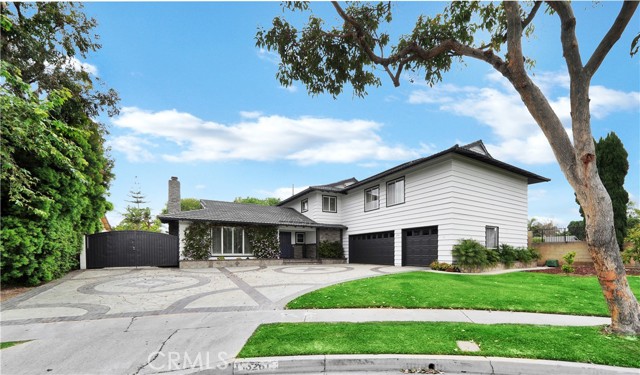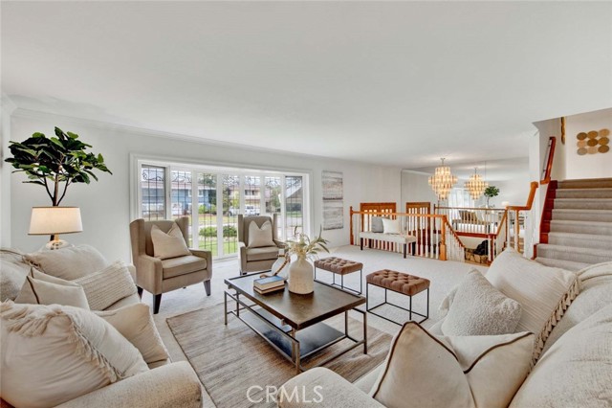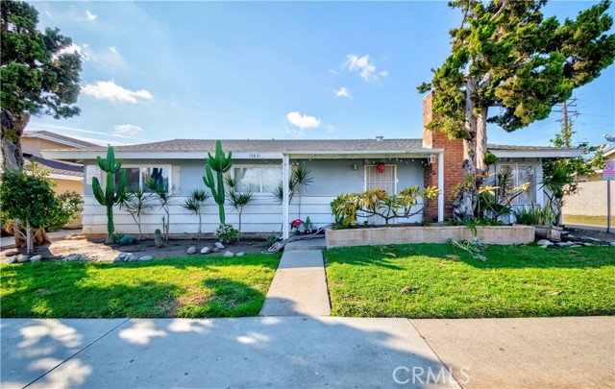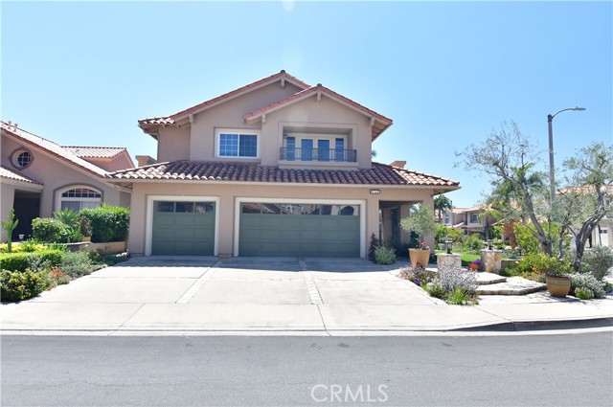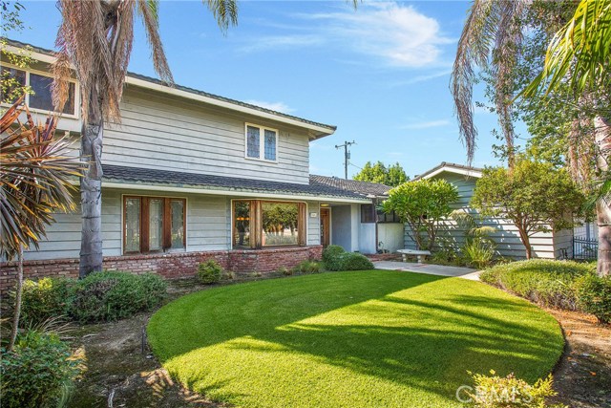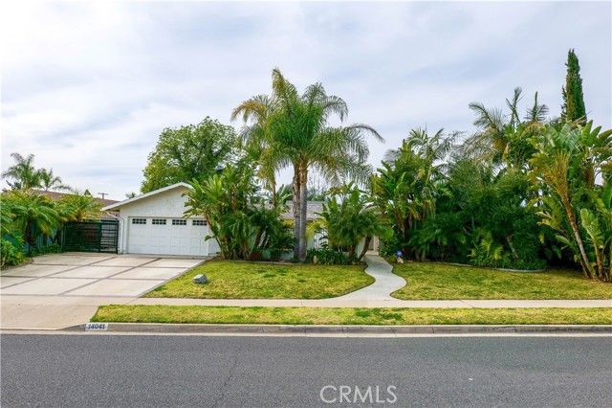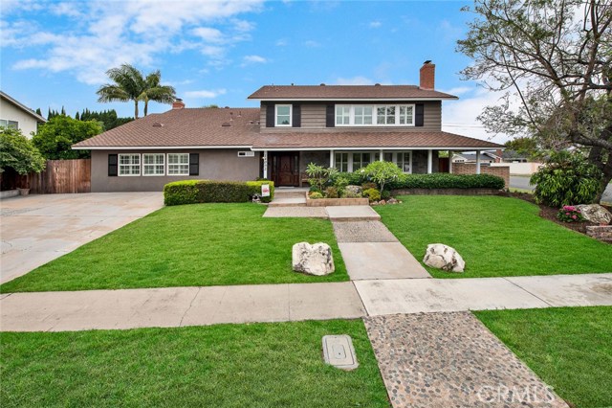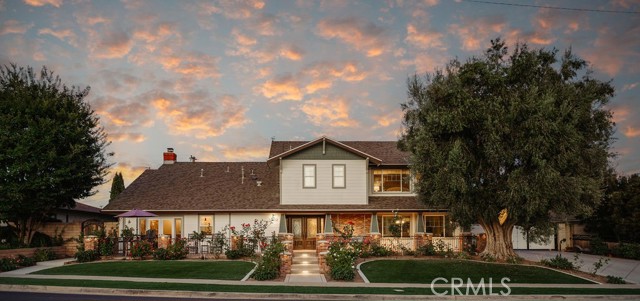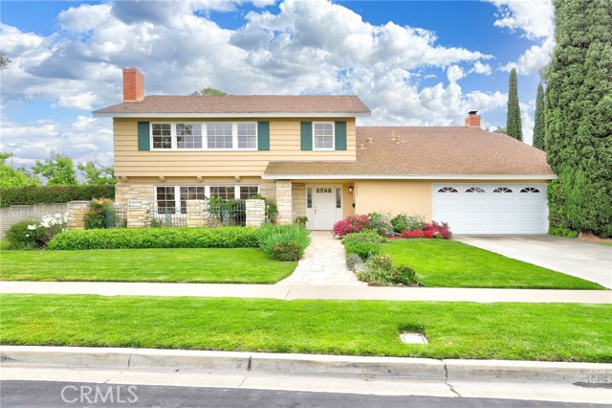
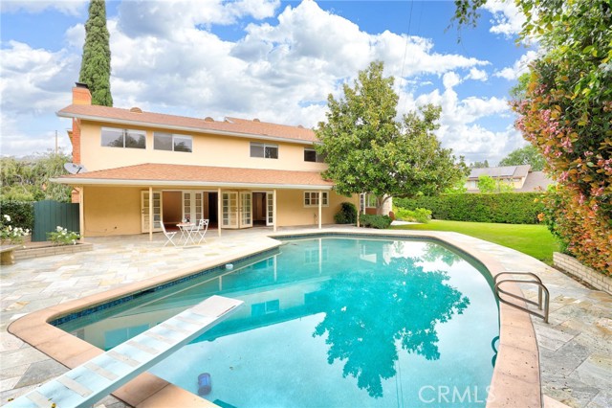
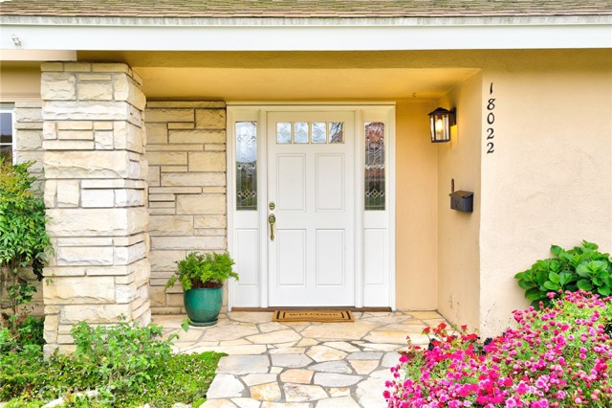
View Photos
18022 Weston Pl Tustin, CA 92780
$1,850,000
- 5 Beds
- 1.5 Baths
- 3,257 Sq.Ft.
For Sale
Property Overview: 18022 Weston Pl Tustin, CA has 5 bedrooms, 1.5 bathrooms, 3,257 living square feet and 12,198 square feet lot size. Call an Ardent Real Estate Group agent to verify current availability of this home or with any questions you may have.
Listed by Michele McCarthy | BRE #01891276 | Seven Gables Real Estate
Last checked: 16 minutes ago |
Last updated: May 2nd, 2024 |
Source CRMLS |
DOM: 6
Get a $5,550 Cash Reward
New
Buy this home with Ardent Real Estate Group and get $5,550 back.
Call/Text (714) 706-1823
Home details
- Lot Sq. Ft
- 12,198
- HOA Dues
- $0/mo
- Year built
- 1964
- Garage
- 2 Car
- Property Type:
- Single Family Home
- Status
- Active
- MLS#
- PW24062968
- City
- Tustin
- County
- Orange
- Time on Site
- 13 days
Show More
Open Houses for 18022 Weston Pl
No upcoming open houses
Schedule Tour
Loading...
Virtual Tour
Use the following link to view this property's virtual tour:
Property Details for 18022 Weston Pl
Local Tustin Agent
Loading...
Sale History for 18022 Weston Pl
View property's historical transactions
-
April, 2024
-
Apr 19, 2024
Date
Active
CRMLS: PW24062968
$1,850,000
Price
Tax History for 18022 Weston Pl
Assessed Value (2020):
$157,860
| Year | Land Value | Improved Value | Assessed Value |
|---|---|---|---|
| 2020 | $41,659 | $116,201 | $157,860 |
Home Value Compared to the Market
This property vs the competition
About 18022 Weston Pl
Detailed summary of property
Public Facts for 18022 Weston Pl
Public county record property details
- Beds
- 5
- Baths
- 3
- Year built
- 1964
- Sq. Ft.
- 3,257
- Lot Size
- 12,198
- Stories
- 2
- Type
- Single Family Residential
- Pool
- Yes
- Spa
- No
- County
- Orange
- Lot#
- 21
- APN
- 401-435-01
The source for these homes facts are from public records.
92780 Real Estate Sale History (Last 30 days)
Last 30 days of sale history and trends
Median List Price
$780,000
Median List Price/Sq.Ft.
$590
Median Sold Price
$1,200,000
Median Sold Price/Sq.Ft.
$624
Total Inventory
40
Median Sale to List Price %
101.27%
Avg Days on Market
16
Loan Type
Conventional (57.14%), FHA (9.52%), VA (0%), Cash (14.29%), Other (19.05%)
Tour This Home
Buy with Ardent Real Estate Group and save $5,550.
Contact Jon
Tustin Agent
Call, Text or Message
Tustin Agent
Call, Text or Message
Get a $5,550 Cash Reward
New
Buy this home with Ardent Real Estate Group and get $5,550 back.
Call/Text (714) 706-1823
Homes for Sale Near 18022 Weston Pl
Nearby Homes for Sale
Recently Sold Homes Near 18022 Weston Pl
Related Resources to 18022 Weston Pl
New Listings in 92780
Popular Zip Codes
Popular Cities
- Anaheim Hills Homes for Sale
- Brea Homes for Sale
- Corona Homes for Sale
- Fullerton Homes for Sale
- Huntington Beach Homes for Sale
- Irvine Homes for Sale
- La Habra Homes for Sale
- Long Beach Homes for Sale
- Los Angeles Homes for Sale
- Ontario Homes for Sale
- Placentia Homes for Sale
- Riverside Homes for Sale
- San Bernardino Homes for Sale
- Whittier Homes for Sale
- Yorba Linda Homes for Sale
- More Cities
Other Tustin Resources
- Tustin Homes for Sale
- Tustin Townhomes for Sale
- Tustin Condos for Sale
- Tustin 1 Bedroom Homes for Sale
- Tustin 2 Bedroom Homes for Sale
- Tustin 3 Bedroom Homes for Sale
- Tustin 4 Bedroom Homes for Sale
- Tustin 5 Bedroom Homes for Sale
- Tustin Single Story Homes for Sale
- Tustin Homes for Sale with Pools
- Tustin Homes for Sale with 3 Car Garages
- Tustin New Homes for Sale
- Tustin Homes for Sale with Large Lots
- Tustin Cheapest Homes for Sale
- Tustin Luxury Homes for Sale
- Tustin Newest Listings for Sale
- Tustin Homes Pending Sale
- Tustin Recently Sold Homes
Based on information from California Regional Multiple Listing Service, Inc. as of 2019. This information is for your personal, non-commercial use and may not be used for any purpose other than to identify prospective properties you may be interested in purchasing. Display of MLS data is usually deemed reliable but is NOT guaranteed accurate by the MLS. Buyers are responsible for verifying the accuracy of all information and should investigate the data themselves or retain appropriate professionals. Information from sources other than the Listing Agent may have been included in the MLS data. Unless otherwise specified in writing, Broker/Agent has not and will not verify any information obtained from other sources. The Broker/Agent providing the information contained herein may or may not have been the Listing and/or Selling Agent.
